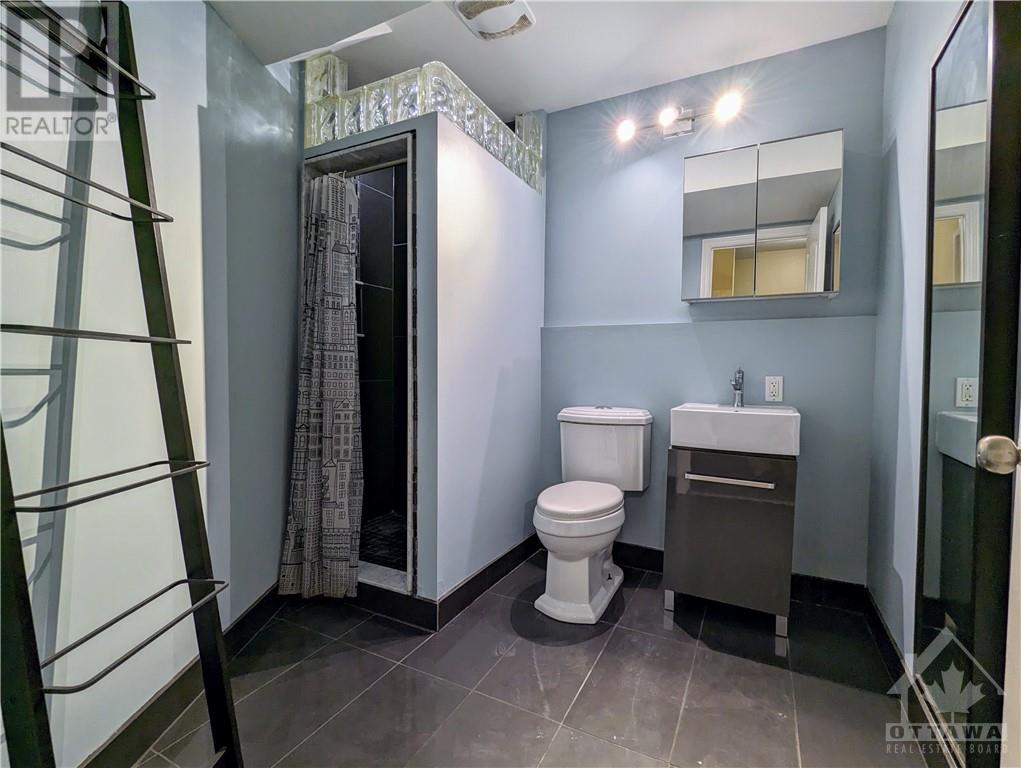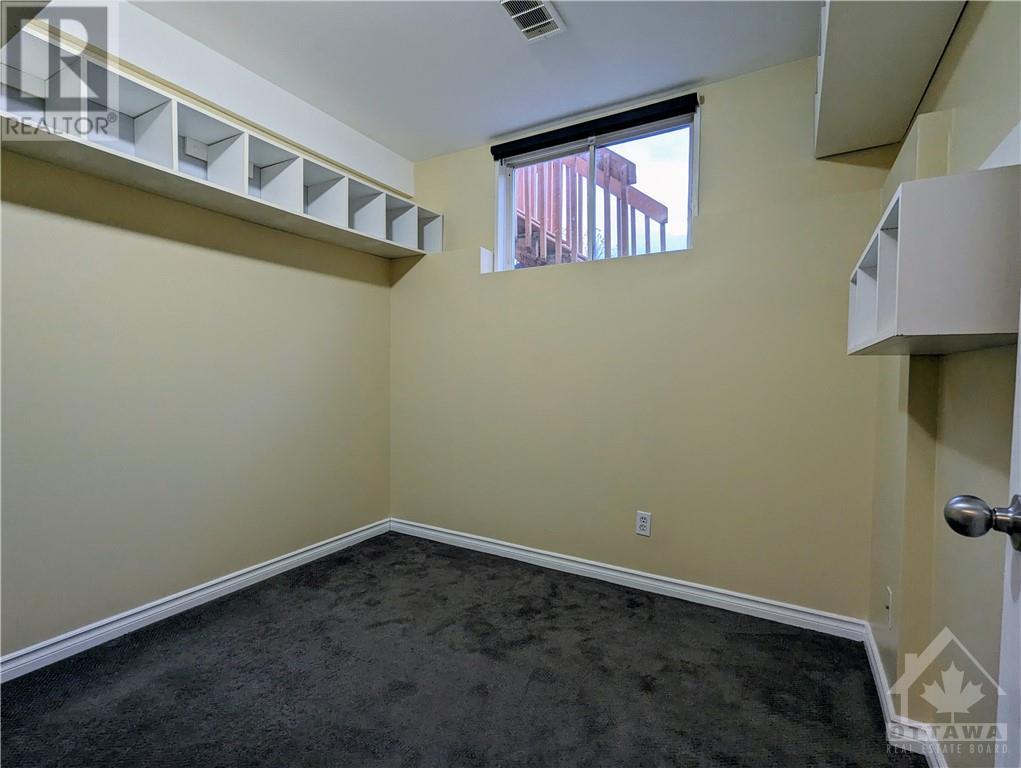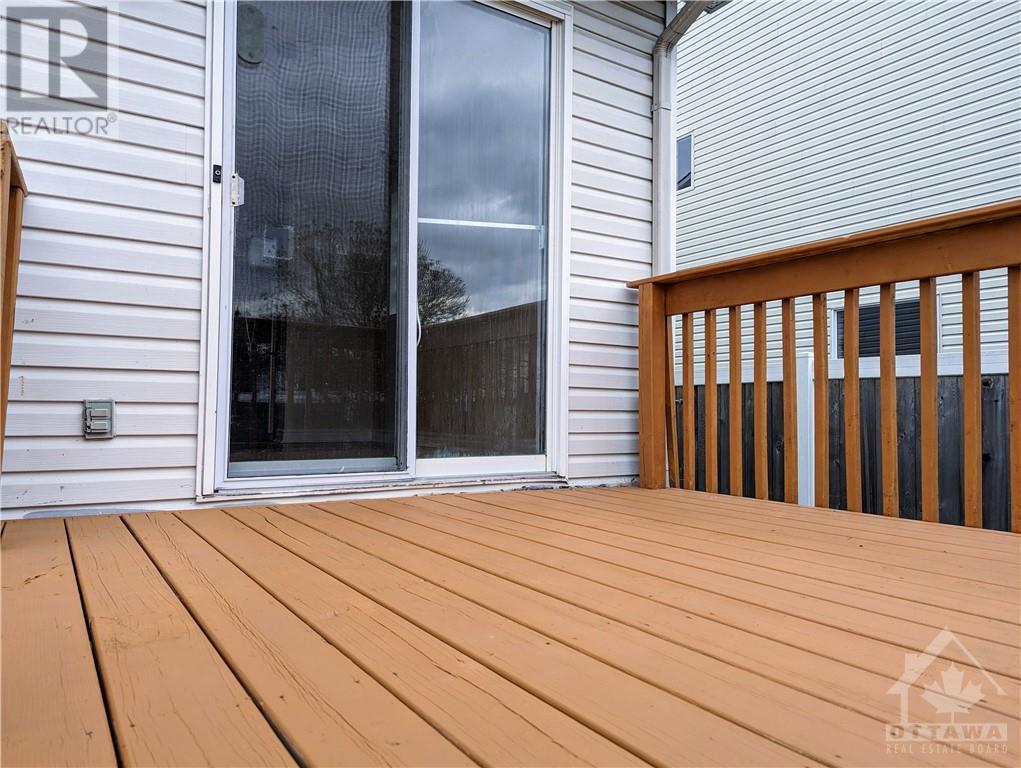4 Bedroom
3 Bathroom
Central Air Conditioning
Forced Air
$2,800 Monthly
This End unit townhouse in the heart of Orleans that is close to all amenities, including schools/ daycare, shopping, transit, restaurants, parks/ trails, and many more. This home welcomes you with a large foyer into the open concept floor plan with hardwood flooring, large windows throughout. The open concept kitchen includes breakfast bar, lots of cabinets for storage and SS appliances. A large living space and a separate dining room over looking backyard. Large Primary Bedroom on the 2nd floor has spacious his and her closet. Two other good-sized bedrooms, a separate Full renovated bathroom complete 2nd floor. Fully finished basement with 4th bedroom, a full bathroom and rec rm. backyard is fully Fenced with a big deck. Book your Showing Today! (id:35885)
Property Details
|
MLS® Number
|
1418820 |
|
Property Type
|
Single Family |
|
Neigbourhood
|
Fallingbrook |
|
AmenitiesNearBy
|
Public Transit, Recreation Nearby, Shopping |
|
CommunityFeatures
|
Family Oriented |
|
ParkingSpaceTotal
|
3 |
|
Structure
|
Deck |
Building
|
BathroomTotal
|
3 |
|
BedroomsAboveGround
|
3 |
|
BedroomsBelowGround
|
1 |
|
BedroomsTotal
|
4 |
|
Amenities
|
Laundry - In Suite |
|
Appliances
|
Refrigerator, Dishwasher, Dryer, Hood Fan, Stove, Washer |
|
BasementDevelopment
|
Finished |
|
BasementType
|
Full (finished) |
|
ConstructedDate
|
2000 |
|
CoolingType
|
Central Air Conditioning |
|
ExteriorFinish
|
Brick, Siding |
|
FlooringType
|
Wall-to-wall Carpet, Mixed Flooring, Hardwood, Tile |
|
HalfBathTotal
|
1 |
|
HeatingFuel
|
Natural Gas |
|
HeatingType
|
Forced Air |
|
StoriesTotal
|
2 |
|
Type
|
Row / Townhouse |
|
UtilityWater
|
Municipal Water |
Parking
Land
|
Acreage
|
No |
|
FenceType
|
Fenced Yard |
|
LandAmenities
|
Public Transit, Recreation Nearby, Shopping |
|
Sewer
|
Municipal Sewage System |
|
SizeDepth
|
106 Ft ,11 In |
|
SizeFrontage
|
26 Ft ,10 In |
|
SizeIrregular
|
26.8 Ft X 106.95 Ft |
|
SizeTotalText
|
26.8 Ft X 106.95 Ft |
|
ZoningDescription
|
Residential |
Rooms
| Level |
Type |
Length |
Width |
Dimensions |
|
Second Level |
Primary Bedroom |
|
|
15'4" x 10'10" |
|
Second Level |
Full Bathroom |
|
|
Measurements not available |
|
Second Level |
Bedroom |
|
|
8'1" x 11'10" |
|
Second Level |
Bedroom |
|
|
9'7" x 12'8" |
|
Basement |
Bedroom |
|
|
8'9" x 8'1" |
|
Basement |
Recreation Room |
|
|
8'8" x 12'7" |
|
Basement |
Full Bathroom |
|
|
Measurements not available |
|
Main Level |
Kitchen |
|
|
8'5" x 11'1" |
|
Main Level |
Living Room |
|
|
8'10" x 14'4" |
|
Main Level |
Eating Area |
|
|
8'11" x 10'6" |
|
Main Level |
Partial Bathroom |
|
|
Measurements not available |
Utilities
https://www.realtor.ca/real-estate/27607960/2210-saturn-crescent-ottawa-fallingbrook
































