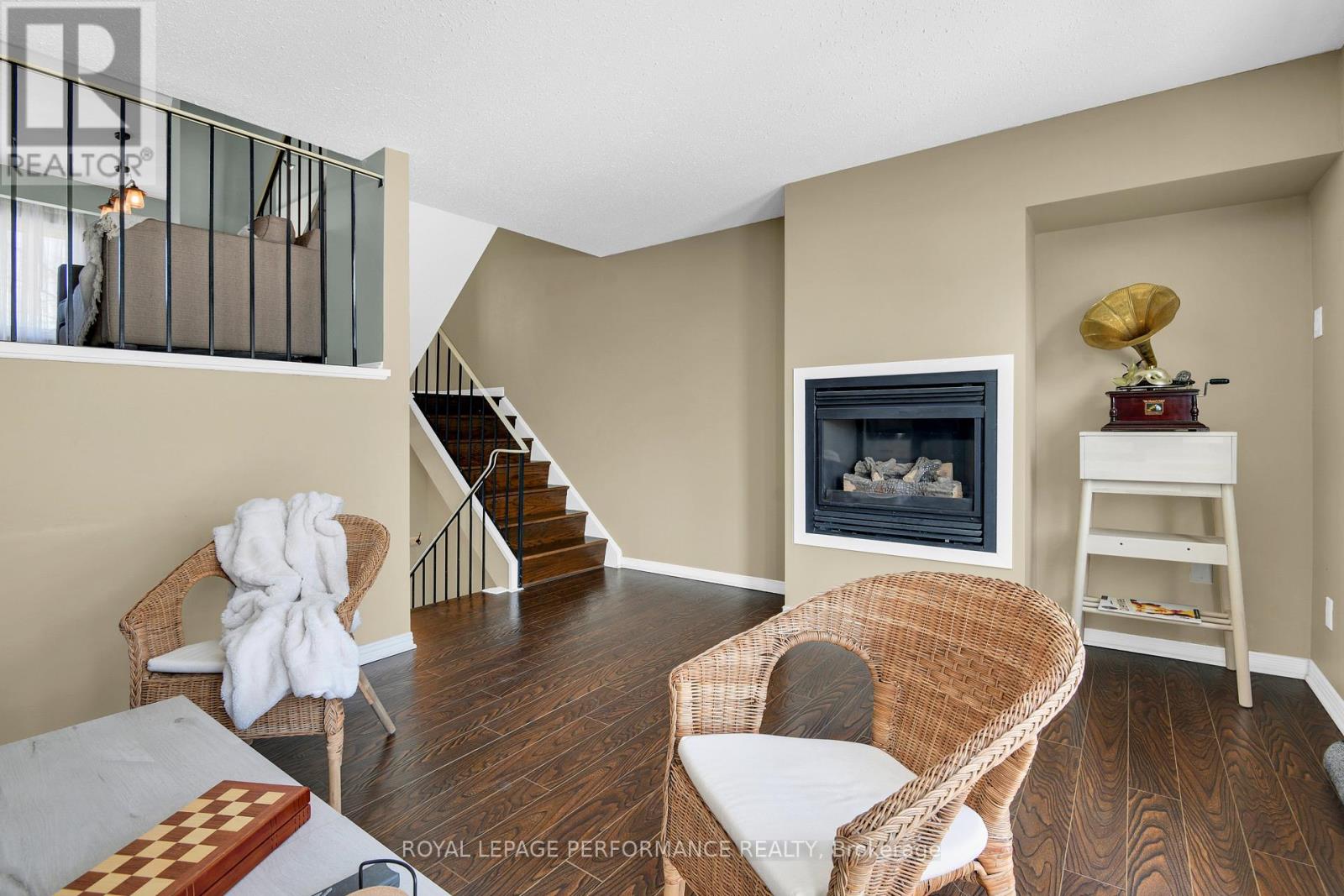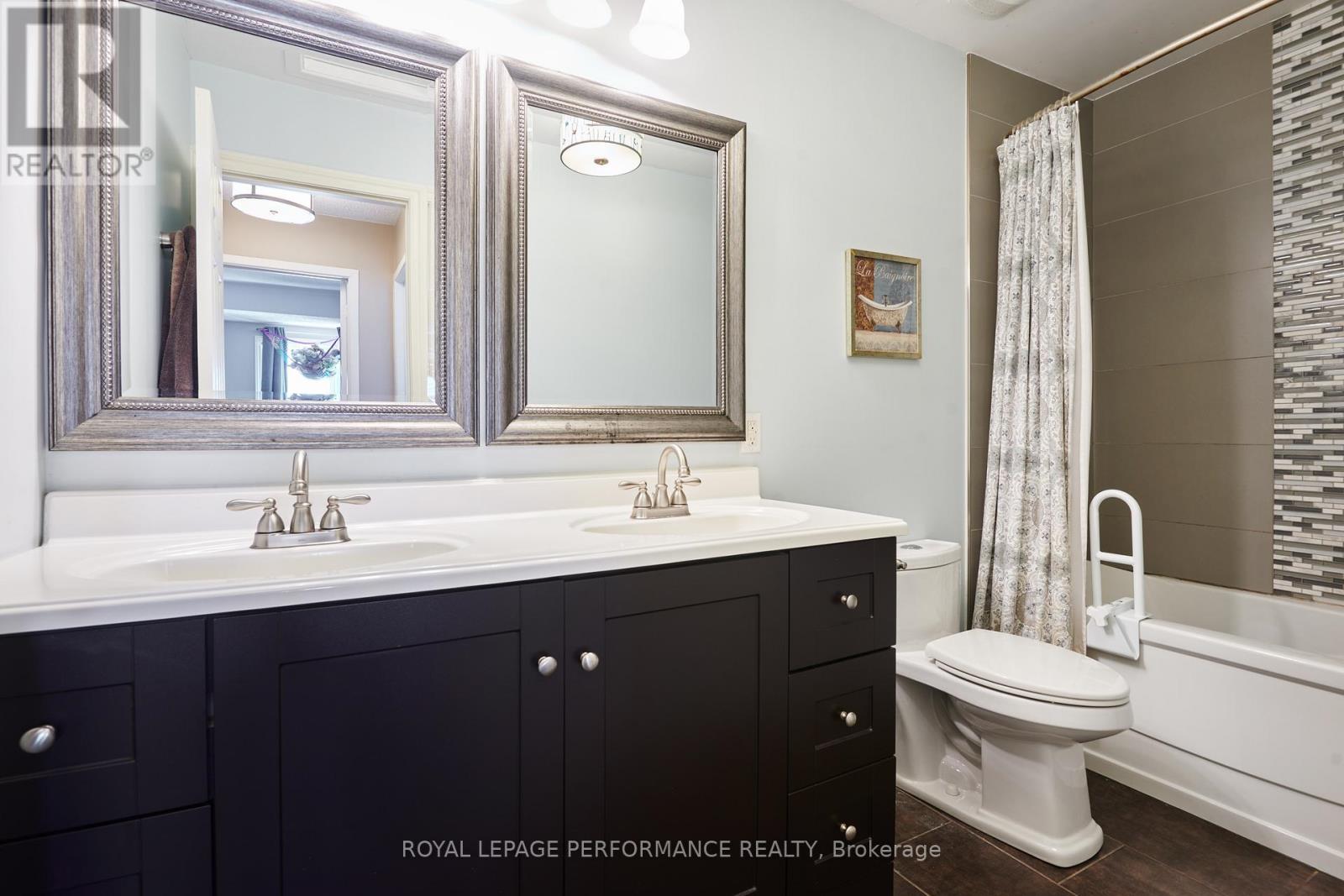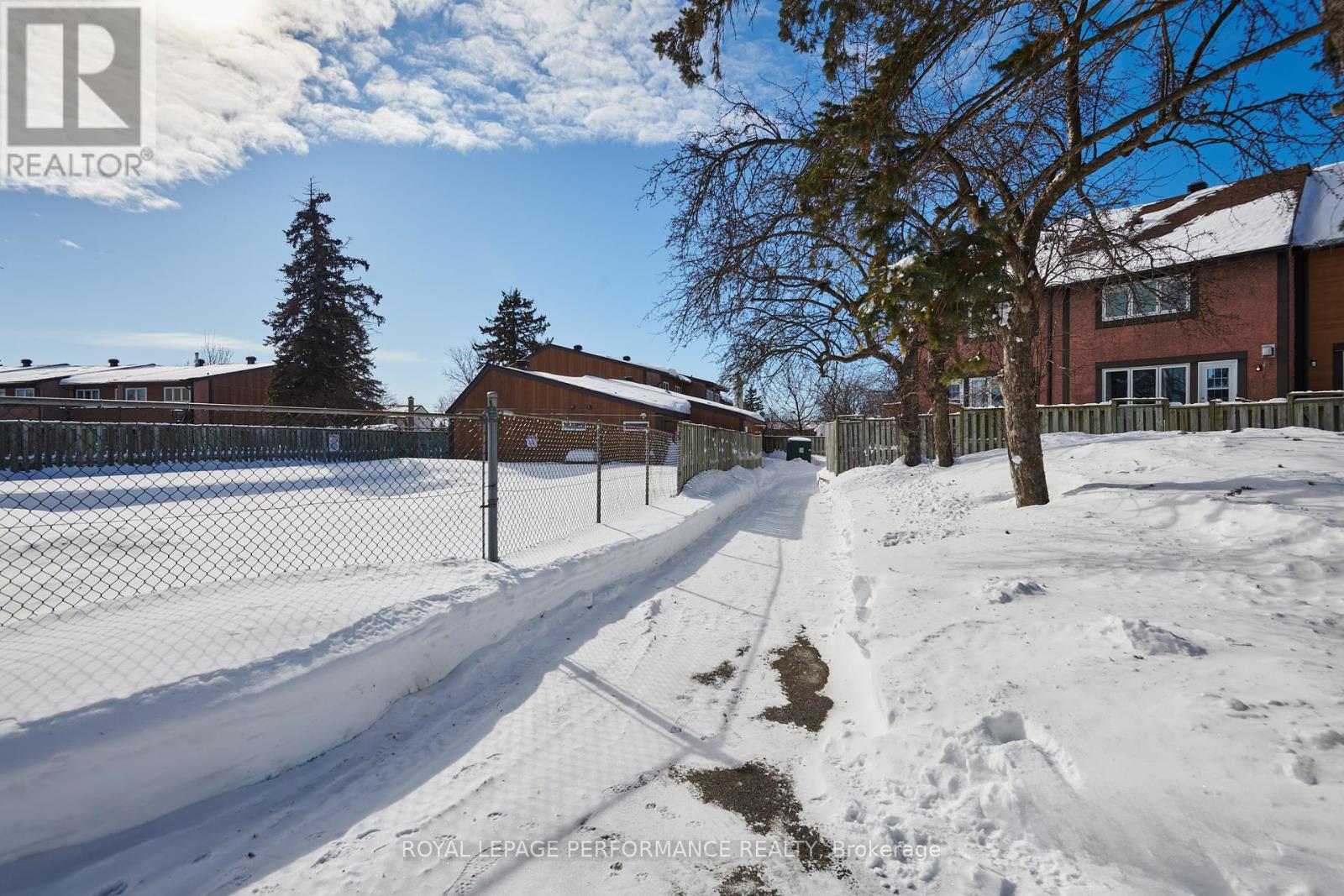222 Huntridge Ottawa, Ontario K1V 9J3
$459,000Maintenance, Water, Insurance, Common Area Maintenance
$610 Monthly
Maintenance, Water, Insurance, Common Area Maintenance
$610 MonthlyWelcome to 222 Huntridge Pvt. This 3 Bedroom, 1.5 Bathroom multi-level condo townhome offers ample bright living space in a well-run condo community with long-term residents. The inviting Foyer offers a closet for storage, convenient 2 piece Powder Room, and inside entry to the single attached garage. Up to the 2nd level you'll find a spacious Living Room with large windows overlooking, and with access to, the fenced backyard. The community pool is also in view. The third level features the open concept Dining Room and modern Kitchen with stainless steel appliances, including built-in microwave/hood fan and convenient island. This space flows well and is great for entertaining! The private Primary Bedroom is situated on its own 4th level with plenty of closet space. The top level of the home includes two additional Bedrooms and a well-appointed updated Bathroom with double vanity and shower/tub combination. The Laundry Room is in the Basement including ample storage space. Friendly community close to shopping, dining, schools, recreation centre, walking and bicycle paths & wooded areas. OCTranspo stop minutes away for lines #90 & #92 direct to O-Train & South Keys/Greenboro Stations. Book your viewing today! (id:35885)
Property Details
| MLS® Number | X11982788 |
| Property Type | Single Family |
| Community Name | 4803 - Hunt Club/Western Community |
| AmenitiesNearBy | Public Transit, Schools, Park |
| CommunityFeatures | Pet Restrictions, Community Centre |
| ParkingSpaceTotal | 2 |
Building
| BathroomTotal | 2 |
| BedroomsAboveGround | 3 |
| BedroomsTotal | 3 |
| Amenities | Fireplace(s) |
| Appliances | Water Heater, Dishwasher, Dryer, Hood Fan, Microwave, Refrigerator, Stove, Washer |
| BasementType | Partial |
| ExteriorFinish | Stucco |
| FireplacePresent | Yes |
| FireplaceTotal | 1 |
| HalfBathTotal | 1 |
| HeatingFuel | Electric |
| HeatingType | Baseboard Heaters |
| StoriesTotal | 3 |
| SizeInterior | 1399.9886 - 1598.9864 Sqft |
| Type | Row / Townhouse |
Parking
| Attached Garage | |
| Garage | |
| Inside Entry |
Land
| Acreage | No |
| FenceType | Fenced Yard |
| LandAmenities | Public Transit, Schools, Park |
Rooms
| Level | Type | Length | Width | Dimensions |
|---|---|---|---|---|
| Second Level | Living Room | 5.28 m | 3.48 m | 5.28 m x 3.48 m |
| Second Level | Dining Room | 2.58 m | 3.42 m | 2.58 m x 3.42 m |
| Third Level | Kitchen | 2.78 m | 4.28 m | 2.78 m x 4.28 m |
| Third Level | Den | 3.41 m | 2.5 m | 3.41 m x 2.5 m |
| Basement | Utility Room | 5.39 m | 3.23 m | 5.39 m x 3.23 m |
| Upper Level | Bedroom 2 | 2.79 m | 3.68 m | 2.79 m x 3.68 m |
| Upper Level | Bedroom 3 | 2.41 m | 3.82 m | 2.41 m x 3.82 m |
| Upper Level | Bathroom | 3.3 m | 1.49 m | 3.3 m x 1.49 m |
| Ground Level | Foyer | 1.33 m | 3.49 m | 1.33 m x 3.49 m |
| Ground Level | Bathroom | 0.83 m | 1.94 m | 0.83 m x 1.94 m |
| In Between | Primary Bedroom | 4.7 m | 3.48 m | 4.7 m x 3.48 m |
https://www.realtor.ca/real-estate/27939496/222-huntridge-ottawa-4803-hunt-clubwestern-community
Interested?
Contact us for more information






















































