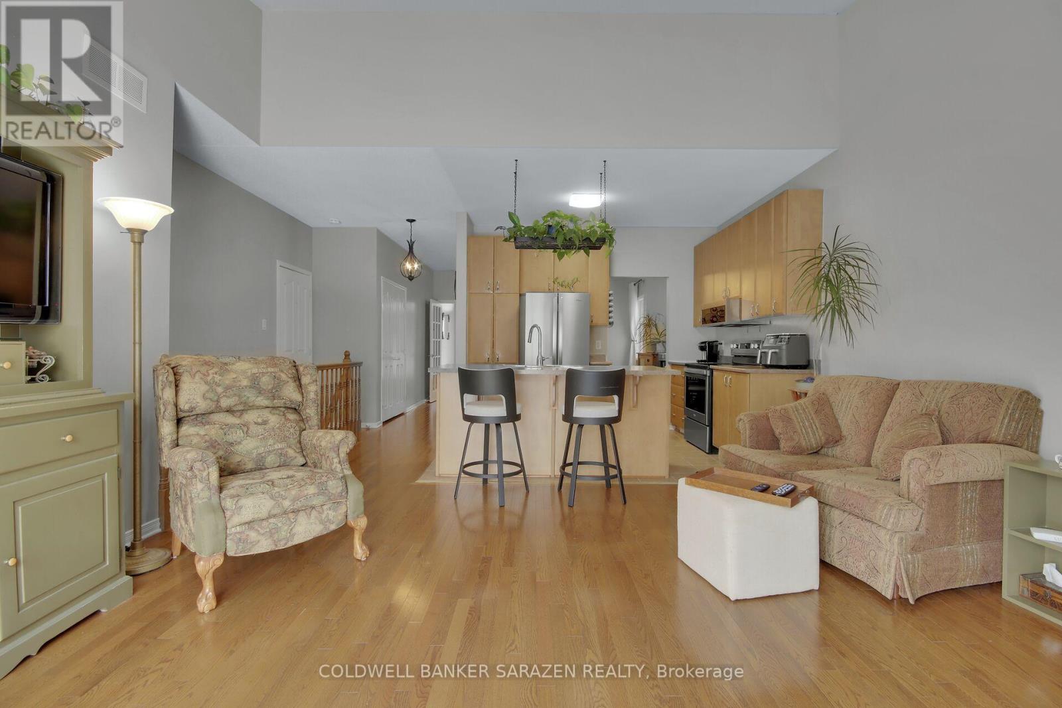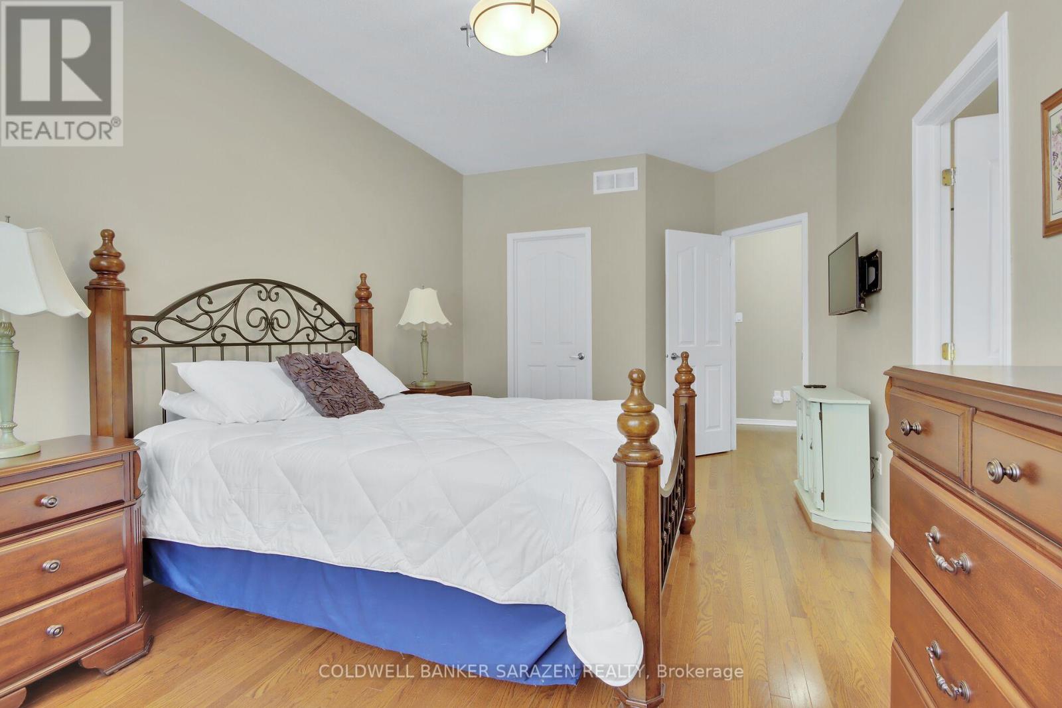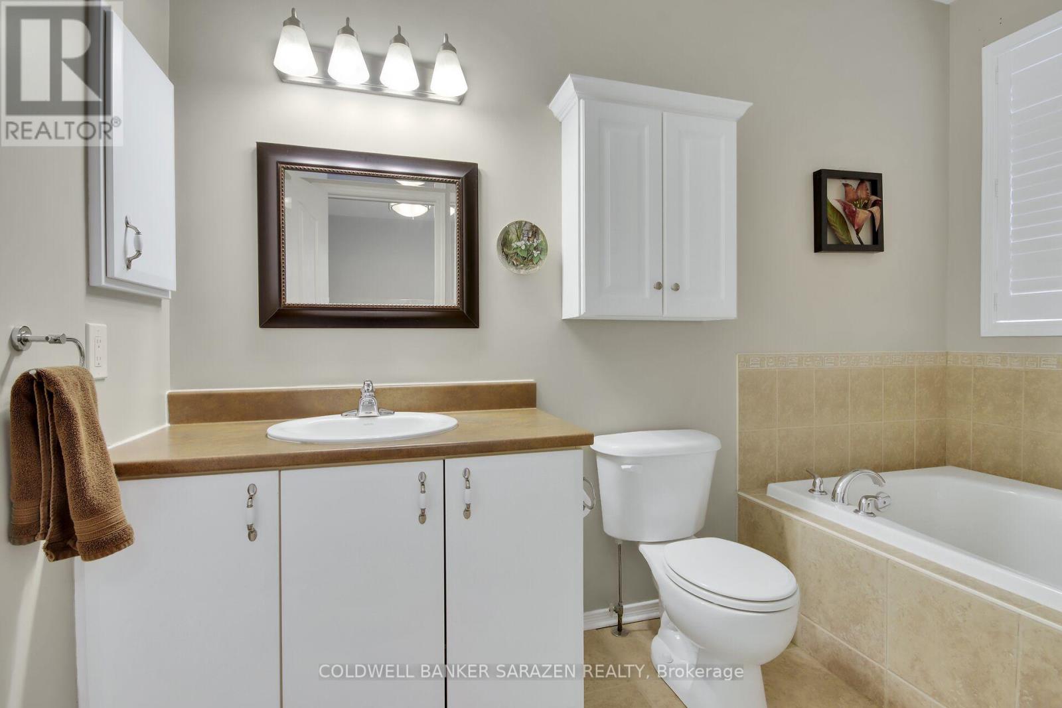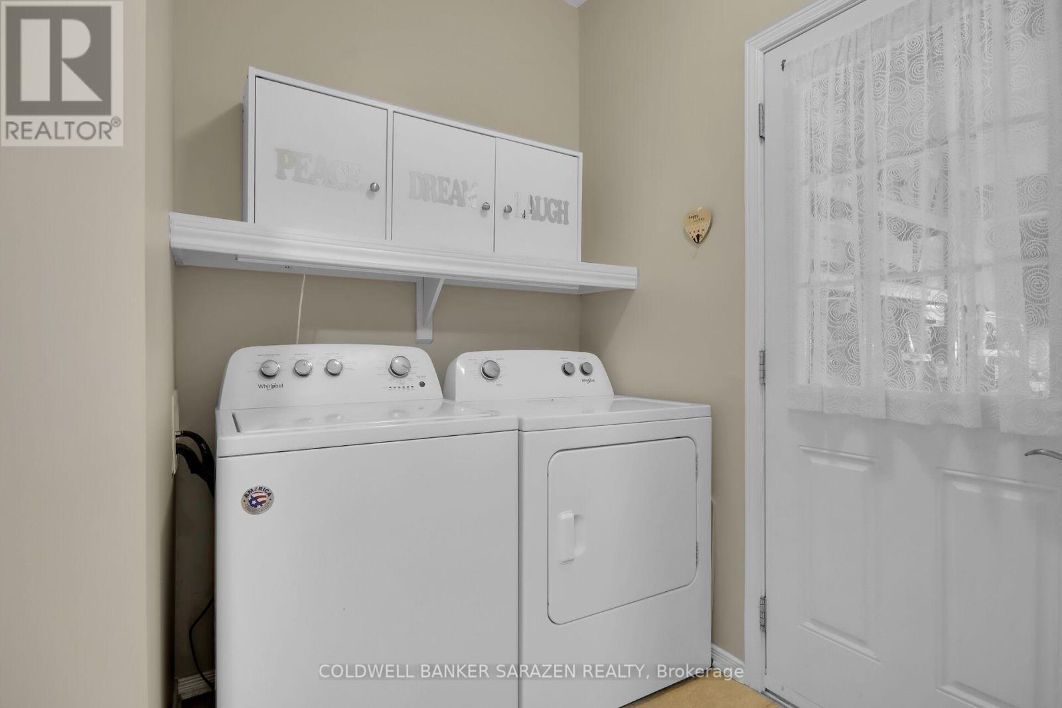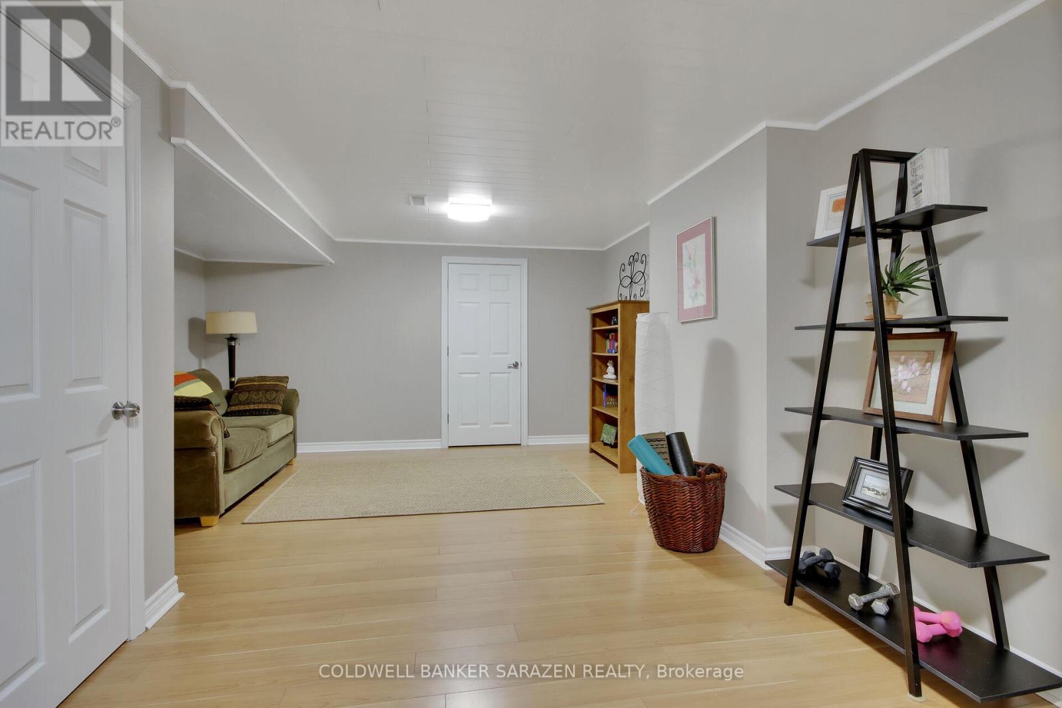3 Bedroom
3 Bathroom
1499.9875 - 1999.983 sqft
Bungalow
Fireplace
Central Air Conditioning
Forced Air
$799,900
Welcome to your next chapter! This home is as welcoming as it is versatile, perfect for creating memories that matter. The heart of the house is the open-concept kitchen and living room, complete with soaring vaulted ceilings and a cozy gas fireplace. Imagine cooking up family favourites while the kids finish homework at the kitchen island or curling up by the fire with a good book on a snowy evening.The dining room is made for gatherings, whether its a festive holiday feast or a casual Sunday brunch with friends. And the primary bedroom? It's your personal sanctuary, with a walk-in closet ready to house your favourite outfits and an ensuite bath featuring a soaker tub perfect for long, relaxing escapes after a busy day. Up front, there's a bedroom that's just waiting to be your home office, art studio, or guest room; the choice is yours! Downstairs, the finished lower level offers three additional rooms, two with closets and windows, giving you endless options for a third bedroom, playroom, workout space, or even a cozy movie den. Outside, the charm continues with a stunning interlock walkway and upgraded stairs that set the tone for this welcoming home. The fenced and beautifully landscaped backyard with its deck is ready for summer barbecues, games of tag, or sipping your morning coffee while the sun comes up. This isn't just a house; it's a place where life happens. Come take a look, and picture yourself living here. Call today... you'll be glad you did! (id:35885)
Property Details
|
MLS® Number
|
X11922435 |
|
Property Type
|
Single Family |
|
Community Name
|
8203 - Stittsville (South) |
|
ParkingSpaceTotal
|
6 |
Building
|
BathroomTotal
|
3 |
|
BedroomsAboveGround
|
2 |
|
BedroomsBelowGround
|
1 |
|
BedroomsTotal
|
3 |
|
Amenities
|
Fireplace(s) |
|
Appliances
|
Dishwasher, Dryer, Hood Fan, Microwave, Refrigerator, Stove, Washer |
|
ArchitecturalStyle
|
Bungalow |
|
BasementDevelopment
|
Finished |
|
BasementType
|
Full (finished) |
|
ConstructionStyleAttachment
|
Detached |
|
CoolingType
|
Central Air Conditioning |
|
ExteriorFinish
|
Brick, Vinyl Siding |
|
FireplacePresent
|
Yes |
|
FireplaceTotal
|
1 |
|
FoundationType
|
Concrete |
|
HalfBathTotal
|
1 |
|
HeatingFuel
|
Natural Gas |
|
HeatingType
|
Forced Air |
|
StoriesTotal
|
1 |
|
SizeInterior
|
1499.9875 - 1999.983 Sqft |
|
Type
|
House |
|
UtilityWater
|
Municipal Water |
Parking
|
Attached Garage
|
|
|
Inside Entry
|
|
Land
|
Acreage
|
No |
|
Sewer
|
Sanitary Sewer |
|
SizeDepth
|
98 Ft ,2 In |
|
SizeFrontage
|
40 Ft ,10 In |
|
SizeIrregular
|
40.9 X 98.2 Ft |
|
SizeTotalText
|
40.9 X 98.2 Ft|under 1/2 Acre |
|
ZoningDescription
|
Residential |
https://www.realtor.ca/real-estate/27799702/224-allgrove-way-ottawa-8203-stittsville-south











