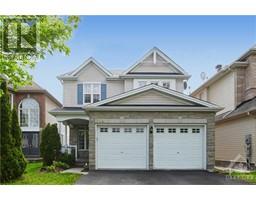2242 Clendenan Crescent Ottawa, Ontario K4A 4S9
$843,500
Stunning 5-Bedroom Home with Double Garage. The main level features a modern kitchen equipped with a central island, stainless steel appliances, a pantry, and a convenient walkout to the backyard. Adjacent to the kitchen is a living room with fireplace and dining room. Additionally, the main floor includes a laundry room and a powder room. Upstairs, you’ll find four generous bedrooms, including a primary suite with an ensuite bathroom and a walk-in closet. There is also a second full bathroom on this level to accommodate the remaining bedrooms. The fully finished basement offers even more living space with an additional bedroom, a full bathroom, a gym area, and two offices, perfect for remote work. This home is perfect for families looking for space, functionality, and modern comforts. Located in a very desirable Orleans neighborhood, you'll be close to schools, parks, shopping, and all the amenities you need. Don't forget to check out the 3D TOUR and FLOOR PLAN. Book a showing today! (id:35885)
Open House
This property has open houses!
2:00 pm
Ends at:4:00 pm
Property Details
| MLS® Number | 1392353 |
| Property Type | Single Family |
| Neigbourhood | Springridge/East Village |
| Amenities Near By | Public Transit, Recreation Nearby, Shopping |
| Features | Automatic Garage Door Opener |
| Parking Space Total | 4 |
| Storage Type | Storage Shed |
Building
| Bathroom Total | 4 |
| Bedrooms Above Ground | 4 |
| Bedrooms Below Ground | 1 |
| Bedrooms Total | 5 |
| Appliances | Refrigerator, Dishwasher, Dryer, Microwave Range Hood Combo, Stove, Washer |
| Basement Development | Finished |
| Basement Type | Full (finished) |
| Constructed Date | 2009 |
| Construction Style Attachment | Detached |
| Cooling Type | Central Air Conditioning |
| Exterior Finish | Brick, Siding |
| Fire Protection | Smoke Detectors |
| Fireplace Present | Yes |
| Fireplace Total | 1 |
| Flooring Type | Wall-to-wall Carpet, Tile, Other |
| Foundation Type | Poured Concrete |
| Half Bath Total | 1 |
| Heating Fuel | Natural Gas |
| Heating Type | Forced Air |
| Stories Total | 2 |
| Type | House |
| Utility Water | Municipal Water |
Parking
| Attached Garage | |
| Inside Entry | |
| Surfaced |
Land
| Acreage | No |
| Land Amenities | Public Transit, Recreation Nearby, Shopping |
| Sewer | Municipal Sewage System |
| Size Depth | 98 Ft ,5 In |
| Size Frontage | 35 Ft ,1 In |
| Size Irregular | 35.1 Ft X 98.43 Ft |
| Size Total Text | 35.1 Ft X 98.43 Ft |
| Zoning Description | Residential |
Rooms
| Level | Type | Length | Width | Dimensions |
|---|---|---|---|---|
| Second Level | Primary Bedroom | 18'1" x 19'10" | ||
| Second Level | 4pc Ensuite Bath | 13'7" x 9'3" | ||
| Second Level | Other | 10'0" x 6'0" | ||
| Second Level | 3pc Bathroom | 8'10" x 5'11" | ||
| Second Level | Bedroom | 9'10" x 12'1" | ||
| Second Level | Bedroom | 12'1" x 11'5" | ||
| Second Level | Bedroom | 10'4" x 10'7" | ||
| Main Level | Foyer | 6'0" x 4'8" | ||
| Main Level | Dining Room | 21'2" x 16'7" | ||
| Main Level | Living Room | 15'0" x 14'7" | ||
| Main Level | Kitchen | 19'2" x 11'5" | ||
| Main Level | 2pc Bathroom | 5'0" x 6'0" | ||
| Main Level | Pantry | 4'4" x 6'0" | ||
| Main Level | Laundry Room | 7'7" x 6'0" |
https://www.realtor.ca/real-estate/26916065/2242-clendenan-crescent-ottawa-springridgeeast-village
Interested?
Contact us for more information






























































