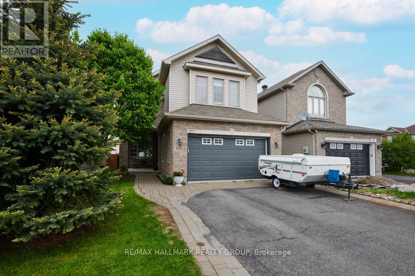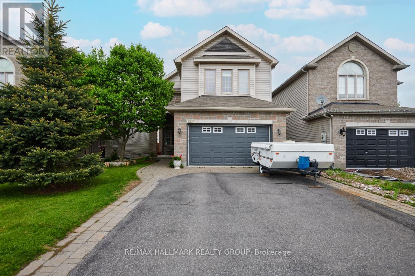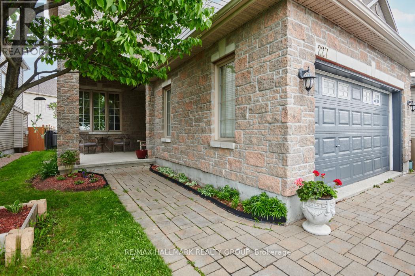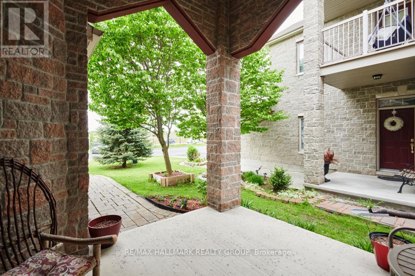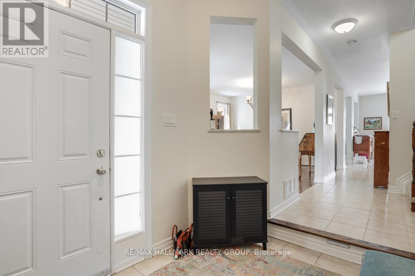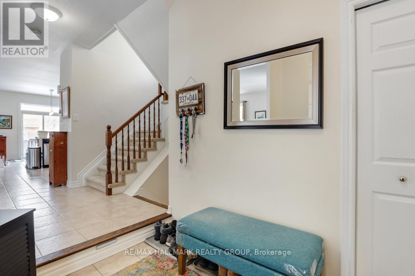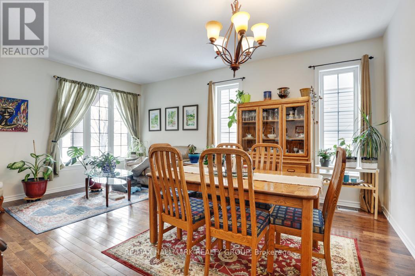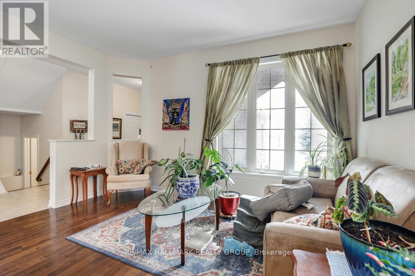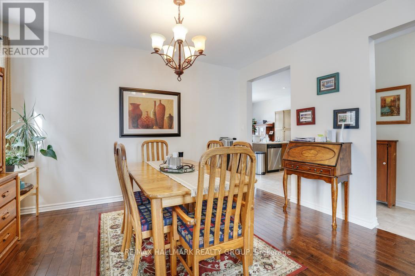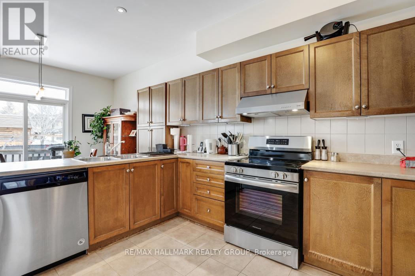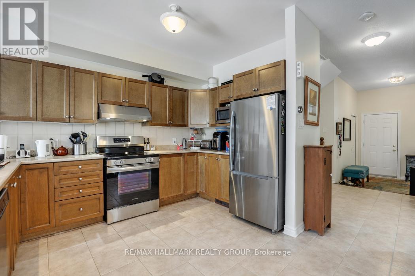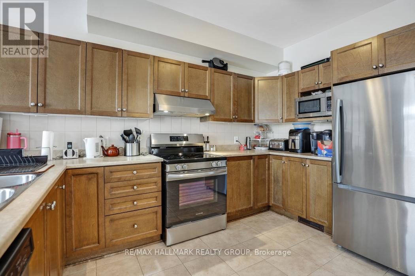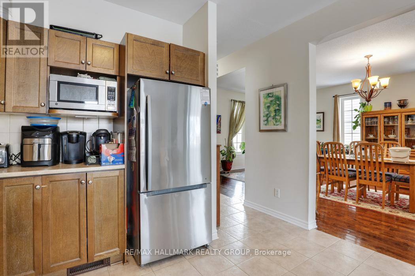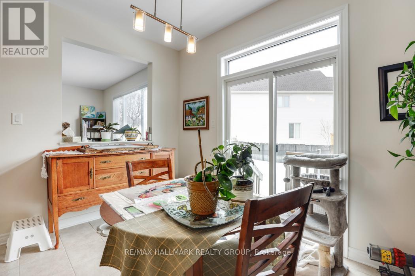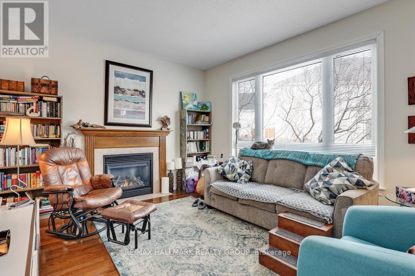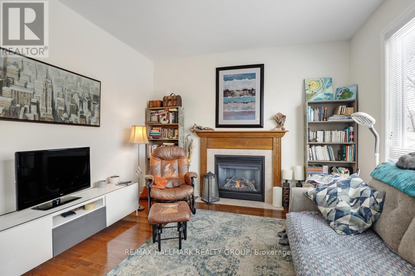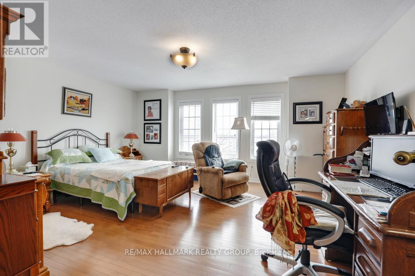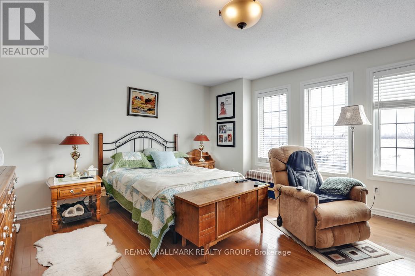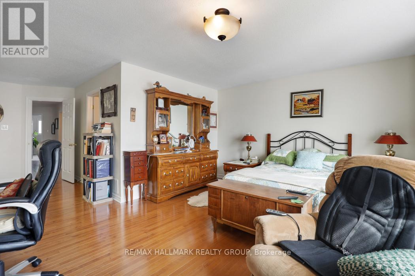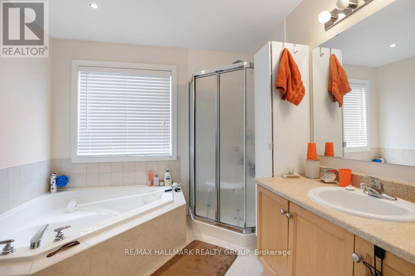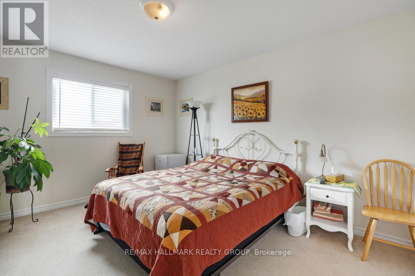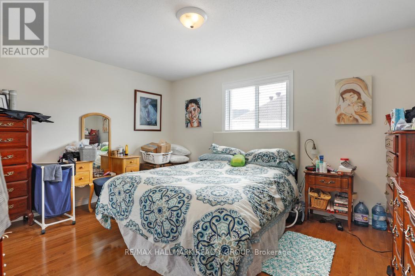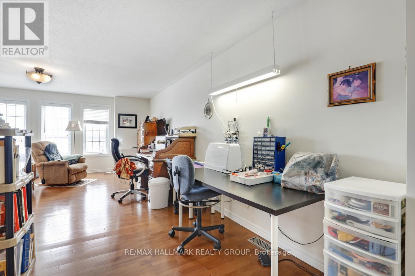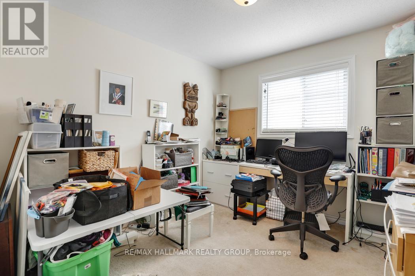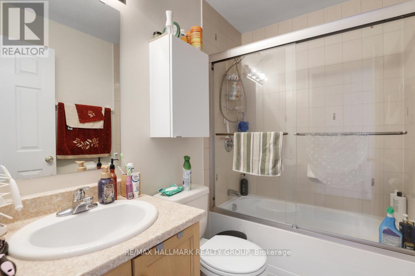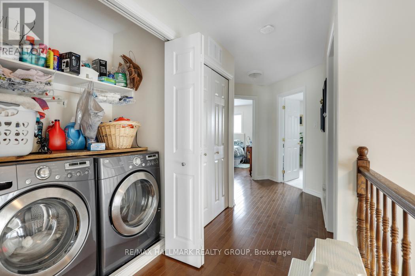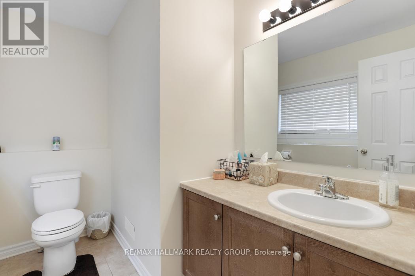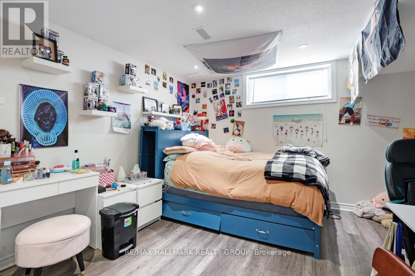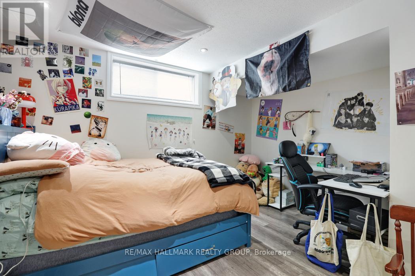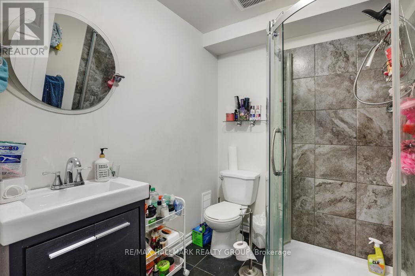5 Bedroom
4 Bathroom
2,000 - 2,500 ft2
Fireplace
Central Air Conditioning
Forced Air
$799,900
SPACIOUS & BRIGHT 5 bedroom/ 4 bathroom home in incredible location- nestled on a quiet child-friendly street surrounded in lush green space, several parks, trails along a tranquil creek and easy access to highway, Innes Road, shopping and restaurants. PICTURE PERFECT curb appeal with gorgeous stone front, interlock along driveway & walkway and covered porch. Grand foyer with gorgeous site lines. The main floor boasts high ceilings and hardwood floors. Living and dining room are flanked in windows. Huge eat-in kitchen with sunny breakfast room, pantry, gorgeous wood cabinetry and newer S/S appliances. The breakfast room opens up to the fully fenced backyard and large interlock patio. Main floor family room with cozy gas fireplace. Upstairs, you have convenient 2nd floor laundry, 4 bedrooms including an incredible master retreat with wall of windows, walk-in closet and en-suite bathroom. The fully- finished basement offers plenty of extra living space with a rec/ media room, 5th bedroom and full bathroom. Call today for a private viewing. (id:35885)
Property Details
|
MLS® Number
|
X12069884 |
|
Property Type
|
Single Family |
|
Community Name
|
1107 - Springridge/East Village |
|
Features
|
Carpet Free |
|
Parking Space Total
|
6 |
Building
|
Bathroom Total
|
4 |
|
Bedrooms Above Ground
|
4 |
|
Bedrooms Below Ground
|
1 |
|
Bedrooms Total
|
5 |
|
Amenities
|
Fireplace(s) |
|
Appliances
|
Garage Door Opener Remote(s), Dryer, Hood Fan, Stove, Washer, Refrigerator |
|
Basement Development
|
Finished |
|
Basement Type
|
Full (finished) |
|
Construction Style Attachment
|
Detached |
|
Cooling Type
|
Central Air Conditioning |
|
Exterior Finish
|
Stone, Vinyl Siding |
|
Fireplace Present
|
Yes |
|
Foundation Type
|
Concrete |
|
Half Bath Total
|
4 |
|
Heating Fuel
|
Natural Gas |
|
Heating Type
|
Forced Air |
|
Stories Total
|
2 |
|
Size Interior
|
2,000 - 2,500 Ft2 |
|
Type
|
House |
|
Utility Water
|
Municipal Water |
Parking
Land
|
Acreage
|
No |
|
Sewer
|
Sanitary Sewer |
|
Size Depth
|
108 Ft ,3 In |
|
Size Frontage
|
36 Ft ,4 In |
|
Size Irregular
|
36.4 X 108.3 Ft |
|
Size Total Text
|
36.4 X 108.3 Ft |
Rooms
| Level |
Type |
Length |
Width |
Dimensions |
|
Second Level |
Primary Bedroom |
5.18 m |
3.96 m |
5.18 m x 3.96 m |
|
Second Level |
Bedroom 2 |
4.08 m |
3.45 m |
4.08 m x 3.45 m |
|
Second Level |
Bedroom 3 |
4.36 m |
3.37 m |
4.36 m x 3.37 m |
|
Second Level |
Bedroom 4 |
3.04 m |
3.04 m |
3.04 m x 3.04 m |
|
Basement |
Bedroom |
|
|
Measurements not available |
|
Basement |
Bathroom |
|
|
Measurements not available |
|
Basement |
Recreational, Games Room |
|
|
Measurements not available |
|
Main Level |
Foyer |
|
|
Measurements not available |
|
Main Level |
Living Room |
4.19 m |
3.04 m |
4.19 m x 3.04 m |
|
Main Level |
Dining Room |
3.58 m |
2.71 m |
3.58 m x 2.71 m |
|
Main Level |
Kitchen |
3.65 m |
3.58 m |
3.65 m x 3.58 m |
|
Main Level |
Family Room |
4.19 m |
3.37 m |
4.19 m x 3.37 m |
https://www.realtor.ca/real-estate/28138117/227-trail-side-circle-ottawa-1107-springridgeeast-village
