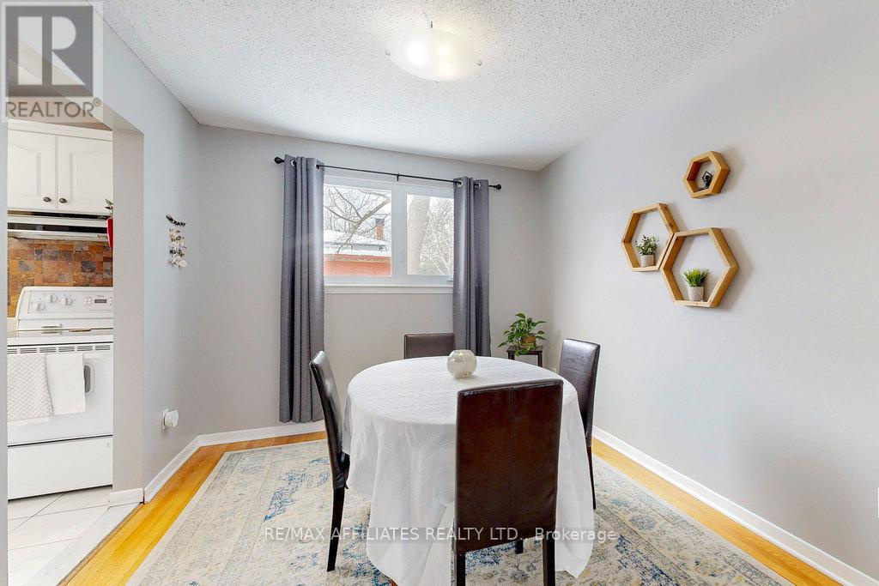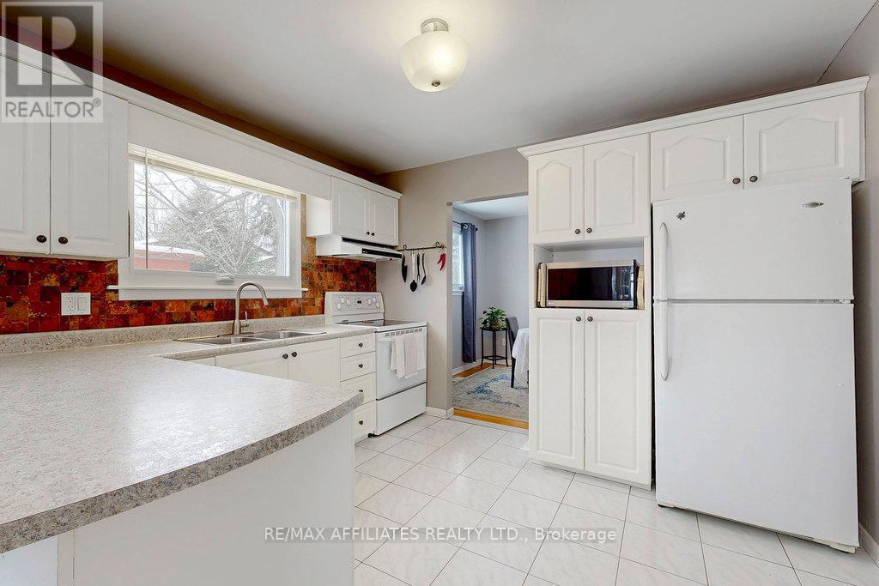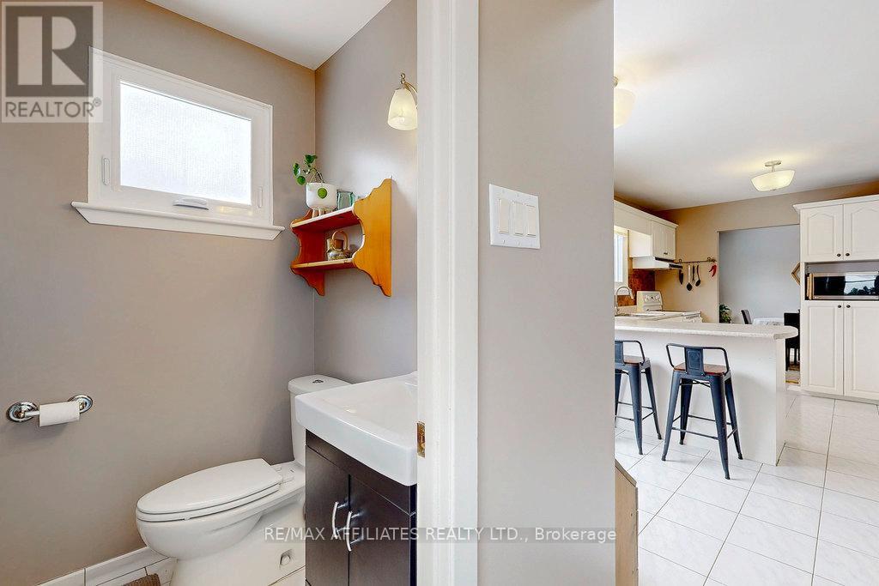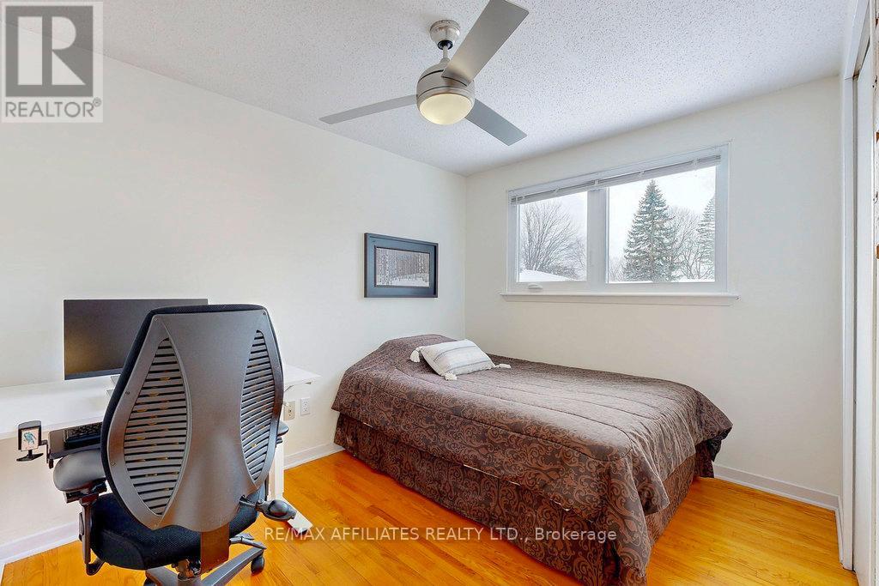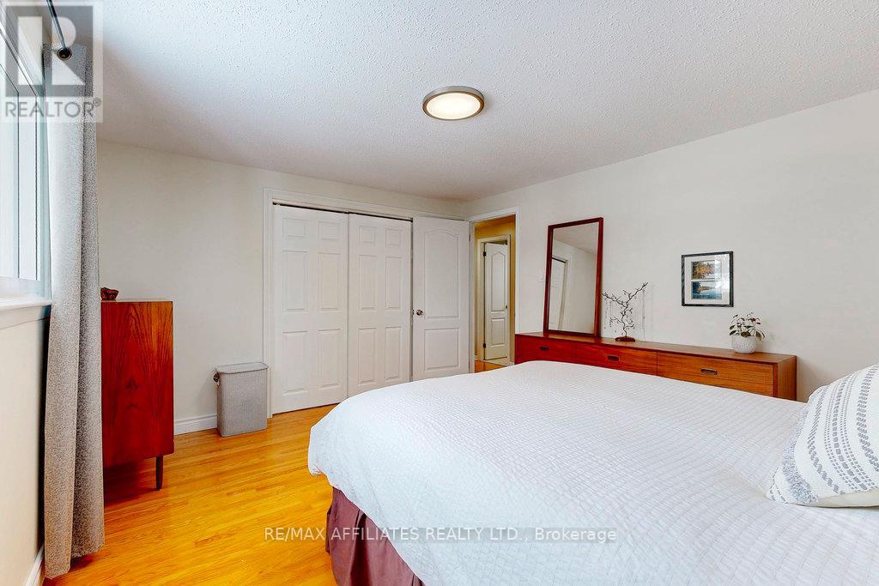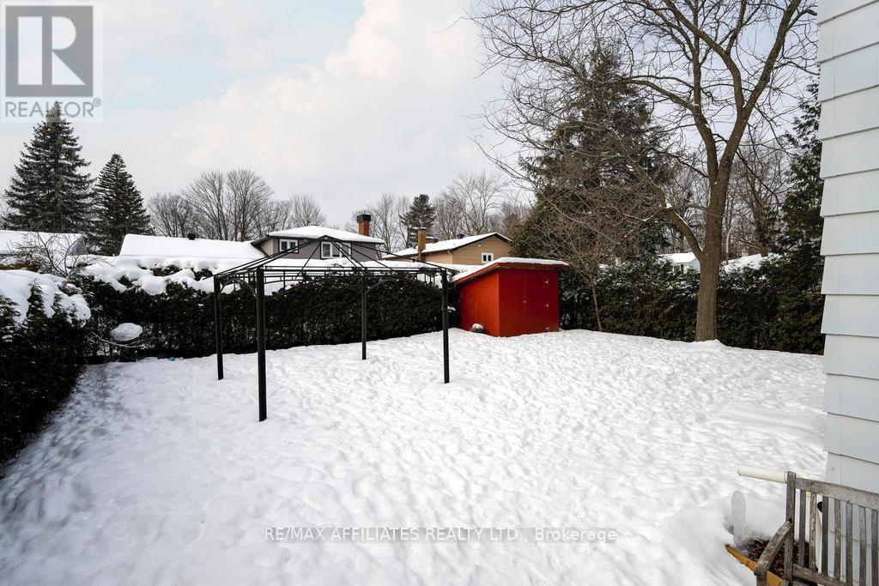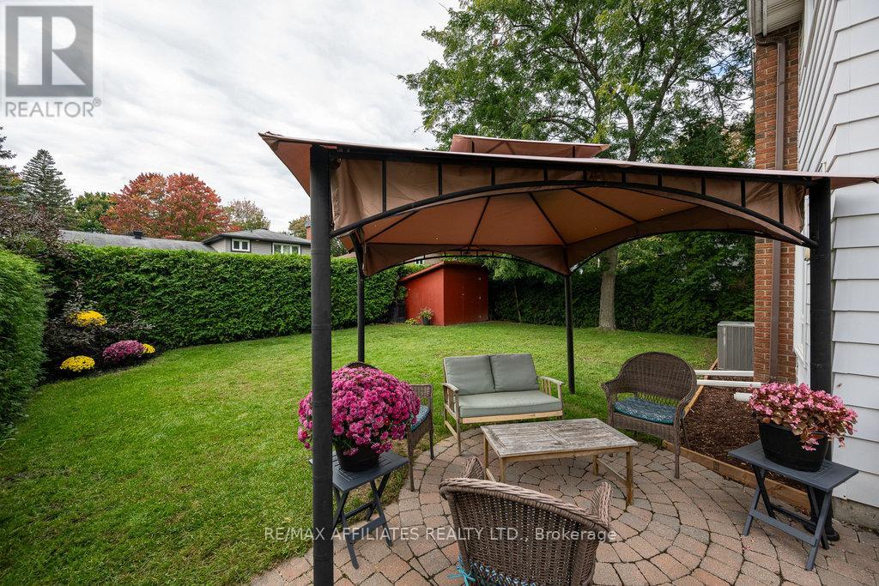4 Bedroom
2 Bathroom
1499.9875 - 1999.983 sqft
Fireplace
Central Air Conditioning
Forced Air
$770,000
Nestled in the heart of Blackburn Hamlet, this charming home offers unbeatable convenience with direct access to paths connecting schools, parks, shops, restaurants, transit, and all the wonderful amenities the neighborhood has to offer. Upon entering, you'll immediately feel the warmth of this traditional center hall design. The spacious and inviting layout features large principal rooms on either side, including a cozy main floor family room with a wood-burning fireplace perfect for those chilly winter evenings. The Entire back of the home, the large eat-in kitchen with a breakfast bar is an entertainers dream. With plenty of windows, you'll enjoy beautiful views of the interlock patio, gazebo, and expansive backyard ideal for family gatherings or quiet outdoor relaxation. The fully finished basement provides even more space with room for a media room, home gym, and still plenty of space for the kids to play. With a perfect combination of functionality, comfort, and prime location, this home is truly one you don't want to miss! (id:35885)
Property Details
|
MLS® Number
|
X11971570 |
|
Property Type
|
Single Family |
|
Community Name
|
2302 - Blackburn Hamlet |
|
EquipmentType
|
Water Heater - Gas |
|
ParkingSpaceTotal
|
3 |
|
RentalEquipmentType
|
Water Heater - Gas |
|
Structure
|
Workshop |
Building
|
BathroomTotal
|
2 |
|
BedroomsAboveGround
|
4 |
|
BedroomsTotal
|
4 |
|
Amenities
|
Fireplace(s) |
|
Appliances
|
Dishwasher, Dryer, Refrigerator, Stove, Washer |
|
BasementDevelopment
|
Finished |
|
BasementType
|
N/a (finished) |
|
ConstructionStyleAttachment
|
Detached |
|
CoolingType
|
Central Air Conditioning |
|
ExteriorFinish
|
Brick Facing, Steel |
|
FireplacePresent
|
Yes |
|
FlooringType
|
Wood |
|
FoundationType
|
Poured Concrete |
|
HalfBathTotal
|
1 |
|
HeatingFuel
|
Natural Gas |
|
HeatingType
|
Forced Air |
|
StoriesTotal
|
2 |
|
SizeInterior
|
1499.9875 - 1999.983 Sqft |
|
Type
|
House |
|
UtilityWater
|
Municipal Water |
Parking
Land
|
Acreage
|
No |
|
Sewer
|
Sanitary Sewer |
|
SizeDepth
|
99 Ft ,10 In |
|
SizeFrontage
|
55 Ft |
|
SizeIrregular
|
55 X 99.9 Ft |
|
SizeTotalText
|
55 X 99.9 Ft |
Rooms
| Level |
Type |
Length |
Width |
Dimensions |
|
Second Level |
Primary Bedroom |
3.67 m |
4.25 m |
3.67 m x 4.25 m |
|
Second Level |
Bedroom 2 |
3.67 m |
3.53 m |
3.67 m x 3.53 m |
|
Second Level |
Bedroom 3 |
3.46 m |
3.15 m |
3.46 m x 3.15 m |
|
Second Level |
Bedroom 4 |
3.46 m |
2.51 m |
3.46 m x 2.51 m |
|
Second Level |
Bathroom |
2.2 m |
2.05 m |
2.2 m x 2.05 m |
|
Basement |
Family Room |
9.37 m |
8.48 m |
9.37 m x 8.48 m |
|
Basement |
Laundry Room |
6.93 m |
4.55 m |
6.93 m x 4.55 m |
|
Main Level |
Living Room |
5.67 m |
3.56 m |
5.67 m x 3.56 m |
|
Main Level |
Dining Room |
3.34 m |
2.85 m |
3.34 m x 2.85 m |
|
Main Level |
Kitchen |
5.67 m |
3.51 m |
5.67 m x 3.51 m |
|
Main Level |
Family Room |
5.26 m |
3.34 m |
5.26 m x 3.34 m |
Utilities
|
Cable
|
Installed |
|
Sewer
|
Installed |
https://www.realtor.ca/real-estate/27912383/23-burnview-crescent-ottawa-2302-blackburn-hamlet





