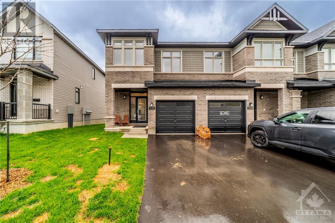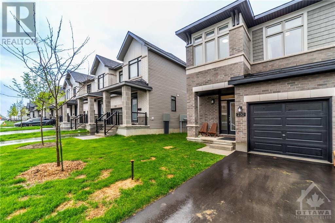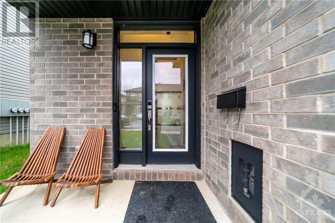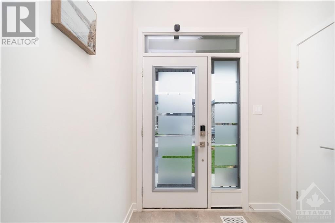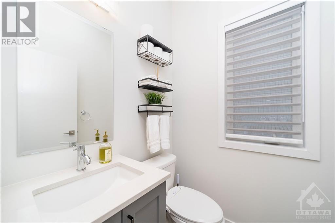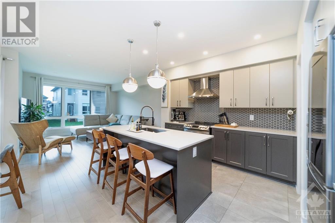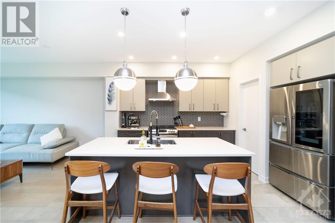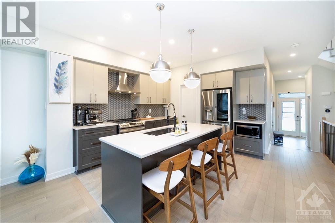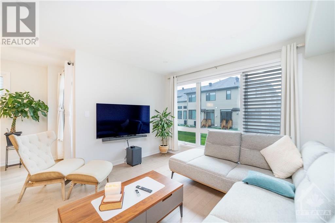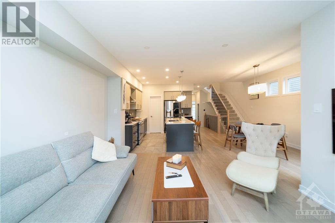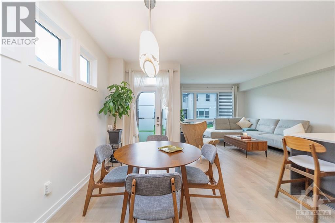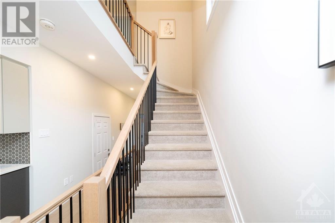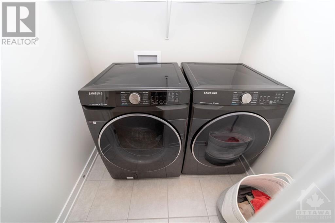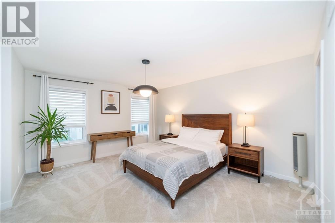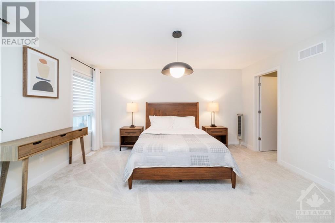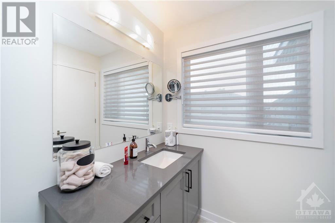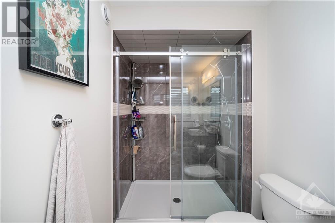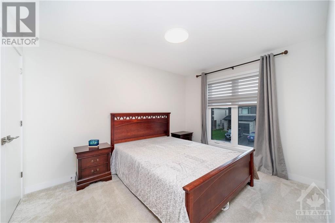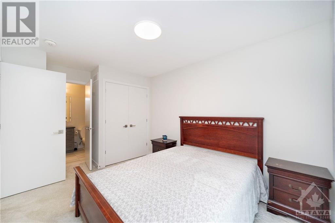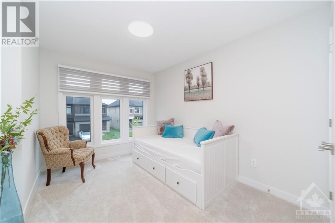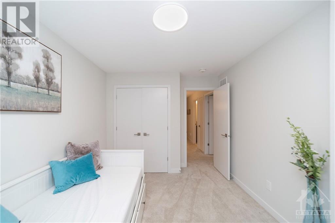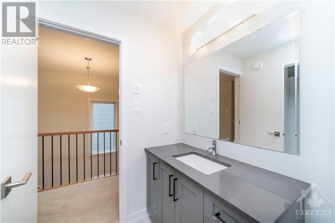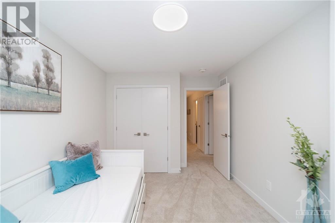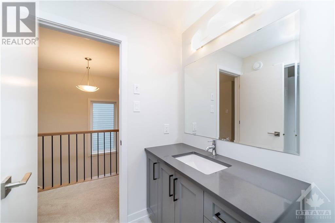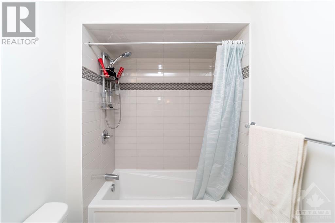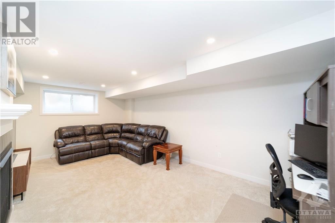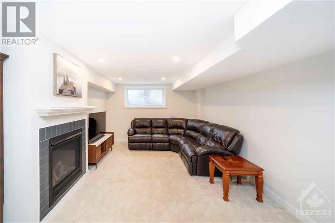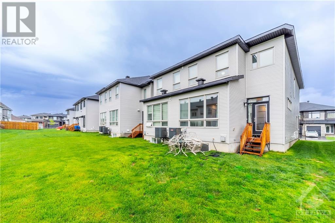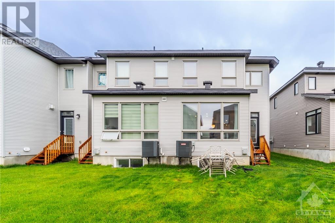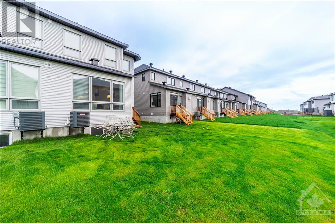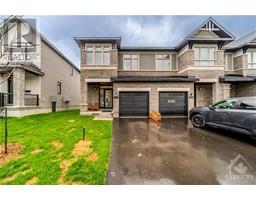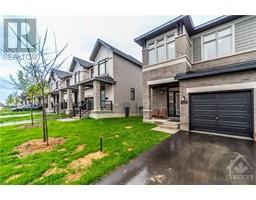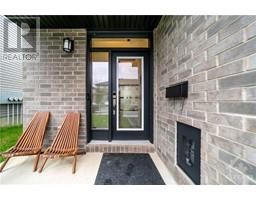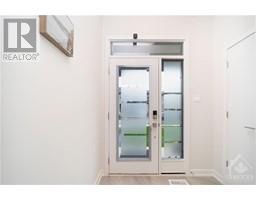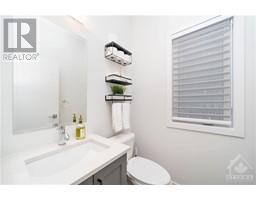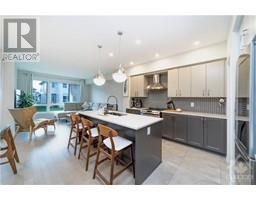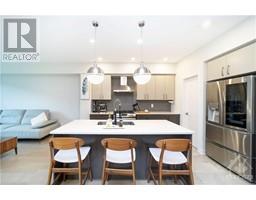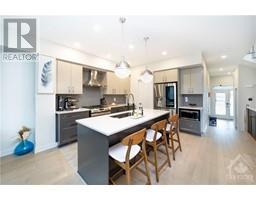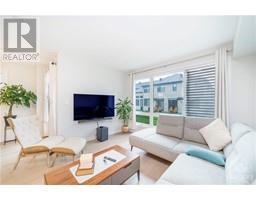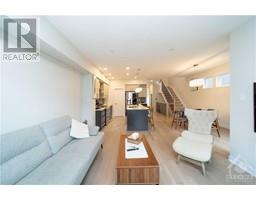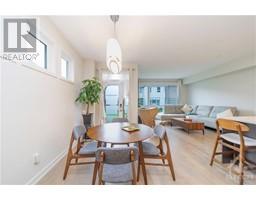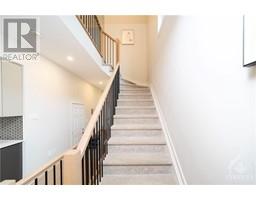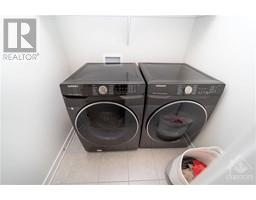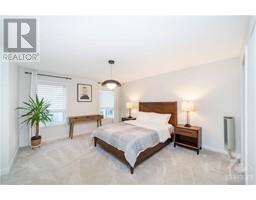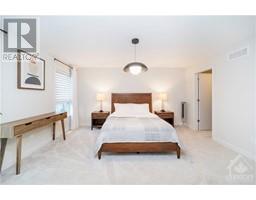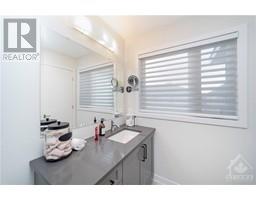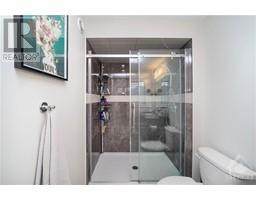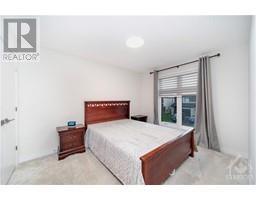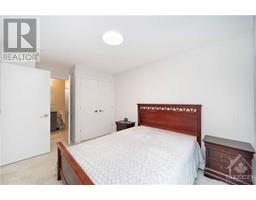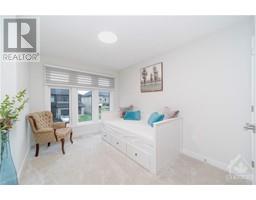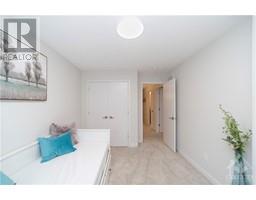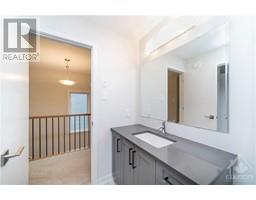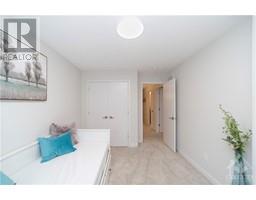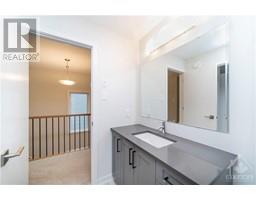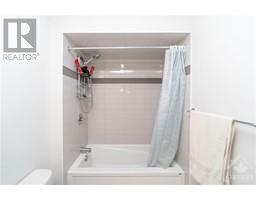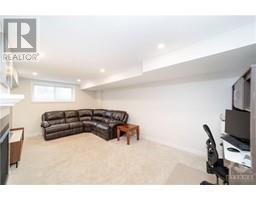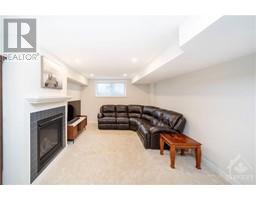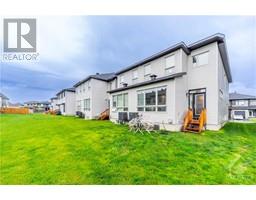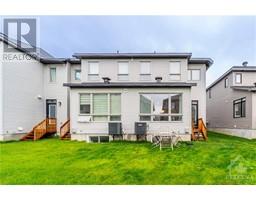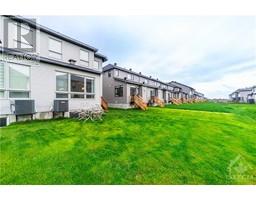3 Bedroom
3 Bathroom
Central Air Conditioning
Forced Air
$790,000
Stunning Richcraft Cobalt model in Stittsville's desirable Westwood community! This two-story Townhome boasts a contemporary design with plenty of living space. The spacious open-concept main floor features a modern kitchen with stainless steel appliances, a large island, and plenty of cabinet space. The dining area and living room are perfect for entertaining guests or relaxing with family. Upstairs, the large primary bedroom is a luxurious retreat with a spacious en-suite bathroom and walk-in closet. Two additional bedrooms and a full bathroom complete the second floor. This home is loaded with premium features and finishes, including hardwood floors, ceramic tiles, and stone countertops. 24 hour notice for all showings. (id:35885)
Property Details
|
MLS® Number
|
1391970 |
|
Property Type
|
Single Family |
|
Neigbourhood
|
Westwood |
|
Amenities Near By
|
Public Transit, Recreation Nearby, Shopping |
|
Easement
|
Right Of Way |
|
Features
|
Automatic Garage Door Opener |
|
Parking Space Total
|
2 |
Building
|
Bathroom Total
|
3 |
|
Bedrooms Above Ground
|
3 |
|
Bedrooms Total
|
3 |
|
Appliances
|
Refrigerator, Dishwasher, Dryer, Hood Fan, Stove, Washer |
|
Basement Development
|
Not Applicable |
|
Basement Type
|
Full (not Applicable) |
|
Constructed Date
|
2023 |
|
Cooling Type
|
Central Air Conditioning |
|
Exterior Finish
|
Brick, Siding |
|
Flooring Type
|
Wall-to-wall Carpet, Mixed Flooring, Hardwood, Tile |
|
Foundation Type
|
Poured Concrete |
|
Half Bath Total
|
1 |
|
Heating Fuel
|
Natural Gas |
|
Heating Type
|
Forced Air |
|
Stories Total
|
2 |
|
Type
|
Row / Townhouse |
|
Utility Water
|
Municipal Water |
Parking
Land
|
Acreage
|
No |
|
Land Amenities
|
Public Transit, Recreation Nearby, Shopping |
|
Sewer
|
Municipal Sewage System |
|
Size Depth
|
98 Ft ,5 In |
|
Size Frontage
|
25 Ft ,11 In |
|
Size Irregular
|
25.89 Ft X 98.43 Ft |
|
Size Total Text
|
25.89 Ft X 98.43 Ft |
|
Zoning Description
|
Residantial |
Rooms
| Level |
Type |
Length |
Width |
Dimensions |
|
Second Level |
Primary Bedroom |
|
|
12'10" x 15'0" |
|
Second Level |
4pc Ensuite Bath |
|
|
Measurements not available |
|
Second Level |
Other |
|
|
Measurements not available |
|
Second Level |
Bedroom |
|
|
9'7" x 12'0" |
|
Second Level |
Bedroom |
|
|
9'5" x 11'6" |
|
Second Level |
4pc Bathroom |
|
|
Measurements not available |
|
Second Level |
Loft |
|
|
6'0" x 6'0" |
|
Lower Level |
Recreation Room |
|
|
11'9" x 19'11" |
|
Main Level |
Great Room |
|
|
12'10" x 15'6" |
|
Main Level |
Kitchen |
|
|
8'6" x 13'0" |
|
Main Level |
Dining Room |
|
|
10'10" x 14'8" |
|
Main Level |
Partial Bathroom |
|
|
Measurements not available |
https://www.realtor.ca/real-estate/26900661/230-finsbury-avenue-stittsville-westwood

