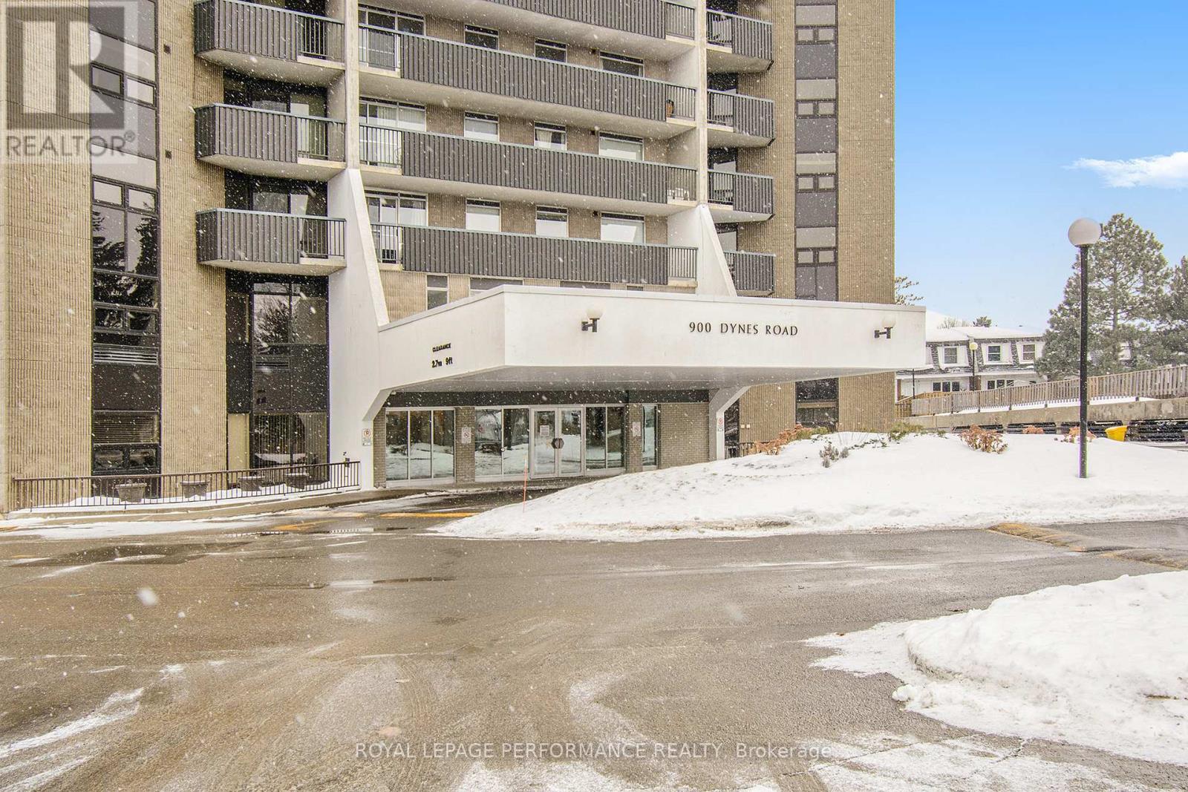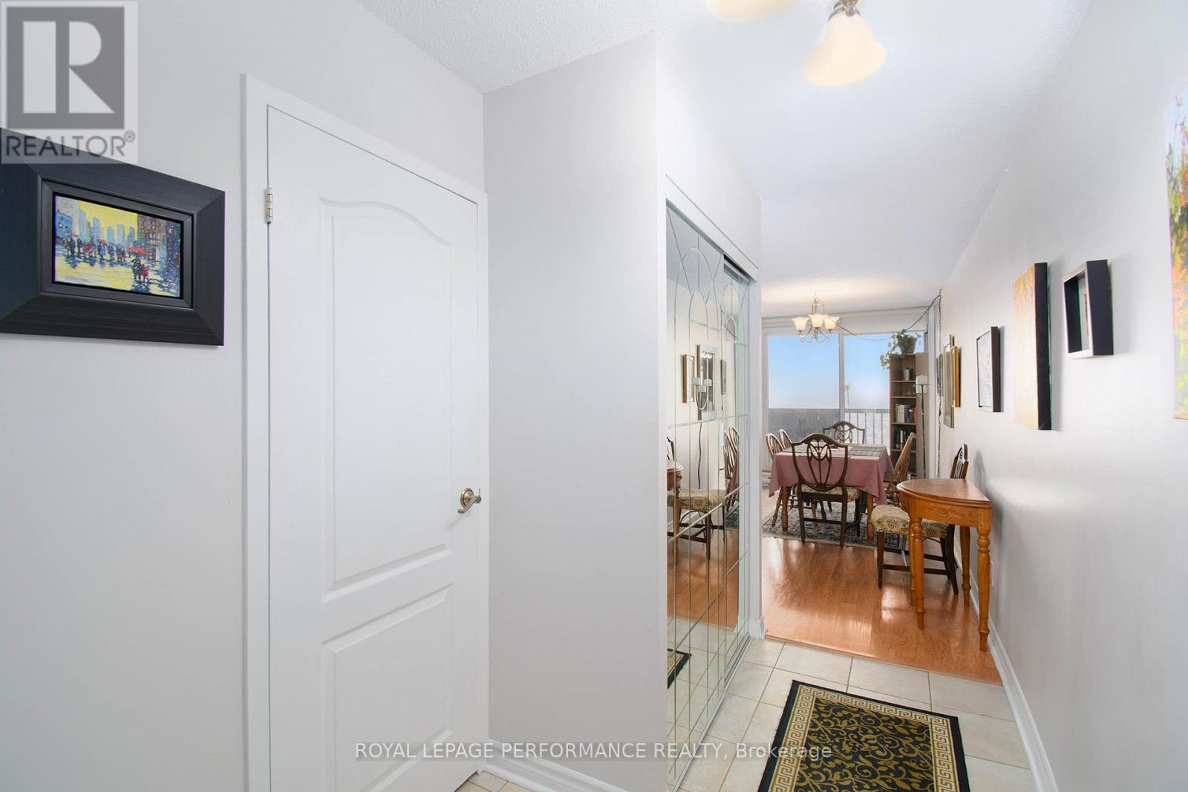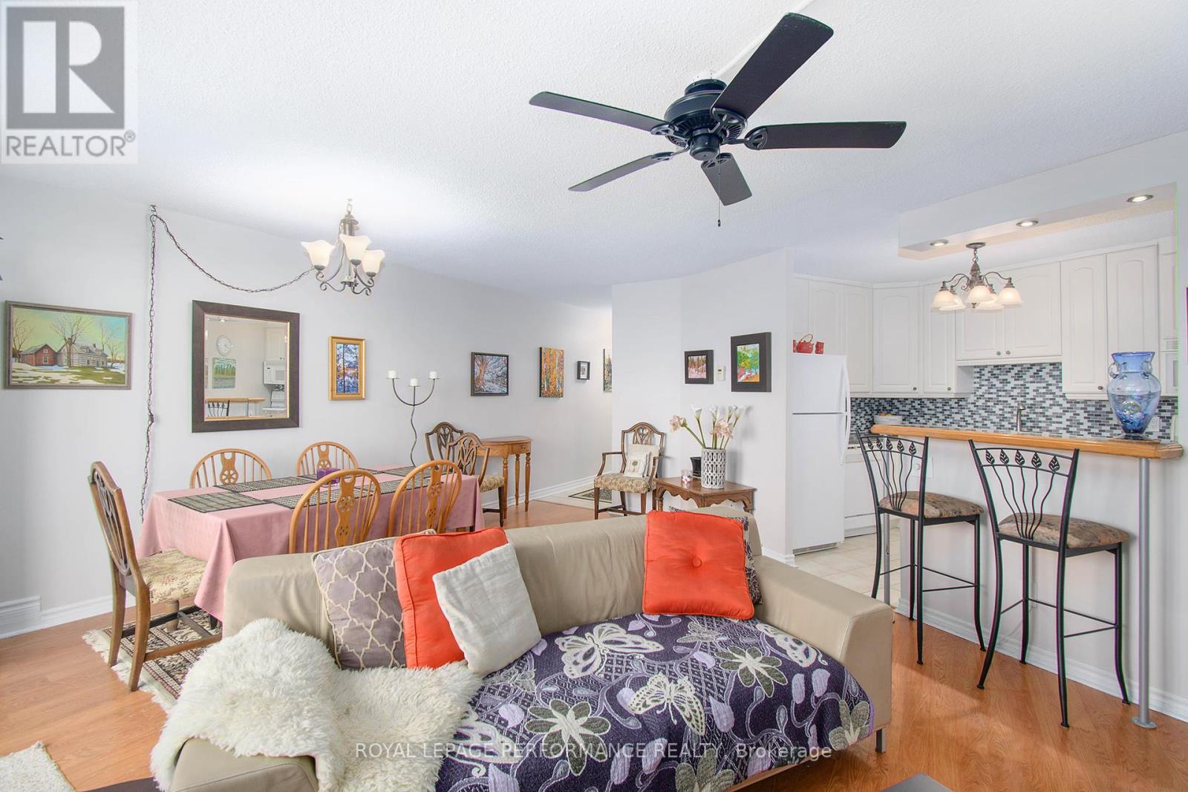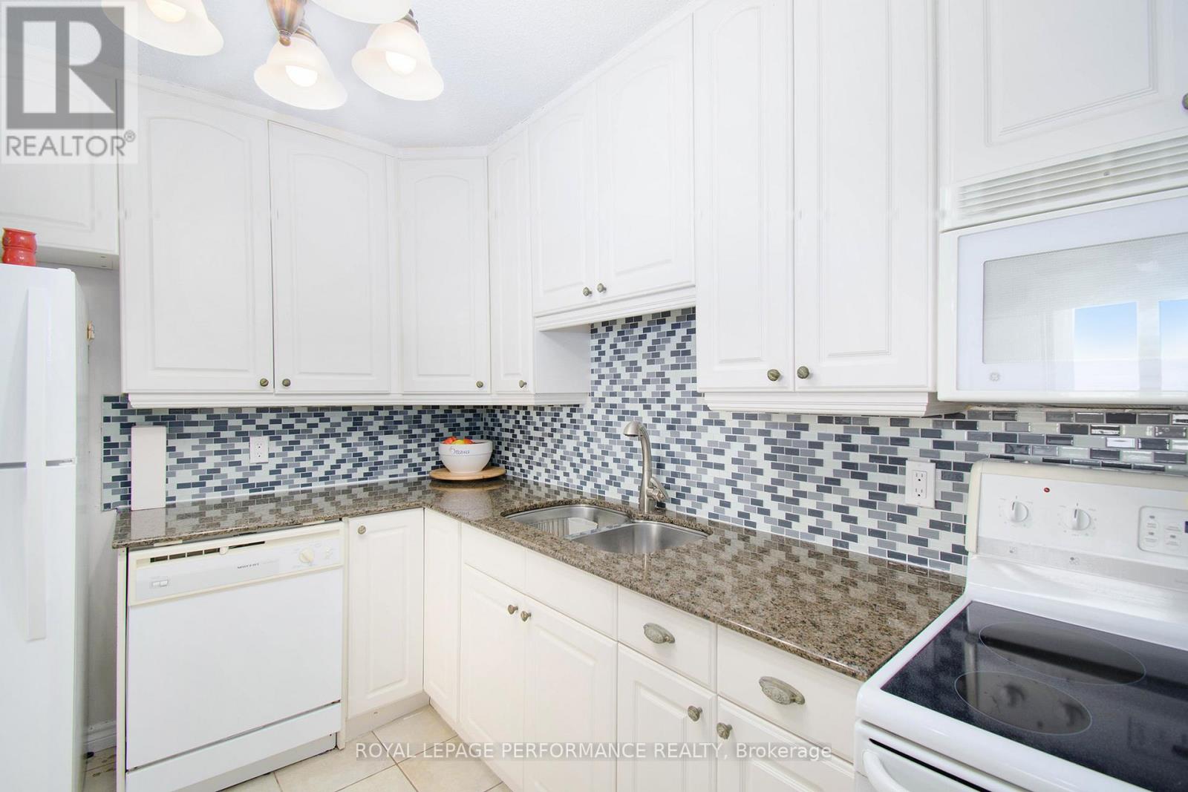2306 - 900 Dynes Road Ottawa, Ontario K2C 3L6
$314,999Maintenance, Heat, Electricity, Water, Insurance
$837.66 Monthly
Maintenance, Heat, Electricity, Water, Insurance
$837.66 MonthlyMOTIVATED SELLER - BRING AN OFFER | Fully furnished & affordable! This well maintained condo offers bright, southern exposure looking over the Rideau River & Mooney's Bay Beach. With 2 bedrooms, 1 full bathroom, underground parking & condo fees that are inclusive of all utilities, all that's left to do is move in & enjoy. The unit itself offers a spacious entrance with a double door closet, as well as a walk in storage room. Stepping into the open concept living & dining room, you will note the bright, easy to maintain laminate plank floors & amazing views through your updated patio door. The kitchen has been upgraded with white cabinetry & appliances, and offers plenty of counter space for a bright & clean feeling without compromising on practicality. Both bedrooms can comfortably fit large beds & dressers, have full sized closets & great views. The bathroom has been upgraded to include ample storage space in neutral tones I This building offers a great indoor pool, party room & large, shared laundry room. The condo fees are inclusive of your utilities, and the hot water tank is owned, allowing for easy monthly budgeting I Extremely convenient location! Located within walking distance to Carleton University and Mooney's Bay Beach as well as the Experimental Farm walking paths & more, while offering easy bus access to the University of Ottawa, Billings Bridge, etc. (id:35885)
Property Details
| MLS® Number | X11981239 |
| Property Type | Single Family |
| Community Name | 4702 - Carleton Square |
| CommunityFeatures | Pet Restrictions |
| Features | Balcony |
| ParkingSpaceTotal | 1 |
Building
| BathroomTotal | 1 |
| BedroomsAboveGround | 2 |
| BedroomsTotal | 2 |
| Amenities | Party Room, Visitor Parking, Sauna |
| Appliances | Water Heater, Dishwasher, Dryer, Furniture, Hood Fan, Microwave, Stove, Washer, Refrigerator |
| ExteriorFinish | Brick, Concrete |
| FlooringType | Tile, Laminate |
| HeatingFuel | Electric |
| HeatingType | Baseboard Heaters |
| SizeInterior | 799.9932 - 898.9921 Sqft |
| Type | Apartment |
Parking
| Underground |
Land
| Acreage | No |
Rooms
| Level | Type | Length | Width | Dimensions |
|---|---|---|---|---|
| Main Level | Foyer | 3.3 m | 2 m | 3.3 m x 2 m |
| Main Level | Other | 2.33 m | 1.65 m | 2.33 m x 1.65 m |
| Main Level | Dining Room | 4.98 m | 1.86 m | 4.98 m x 1.86 m |
| Main Level | Living Room | 4.71 m | 4.89 m | 4.71 m x 4.89 m |
| Main Level | Kitchen | 2.33 m | 3.04 m | 2.33 m x 3.04 m |
| Main Level | Primary Bedroom | 2.85 m | 4.31 m | 2.85 m x 4.31 m |
| Main Level | Bedroom | 2.89 m | 3.41 m | 2.89 m x 3.41 m |
| Main Level | Bathroom | 2.33 m | 2.27 m | 2.33 m x 2.27 m |
https://www.realtor.ca/real-estate/27936009/2306-900-dynes-road-ottawa-4702-carleton-square
Interested?
Contact us for more information





































