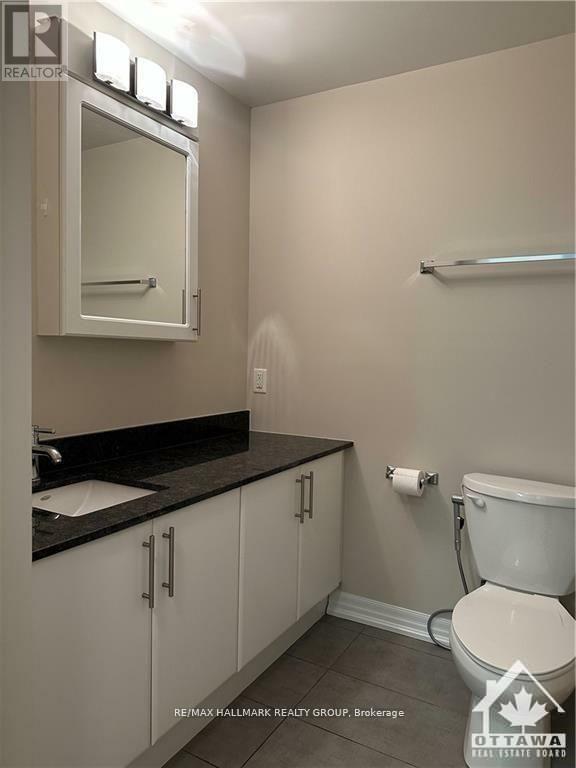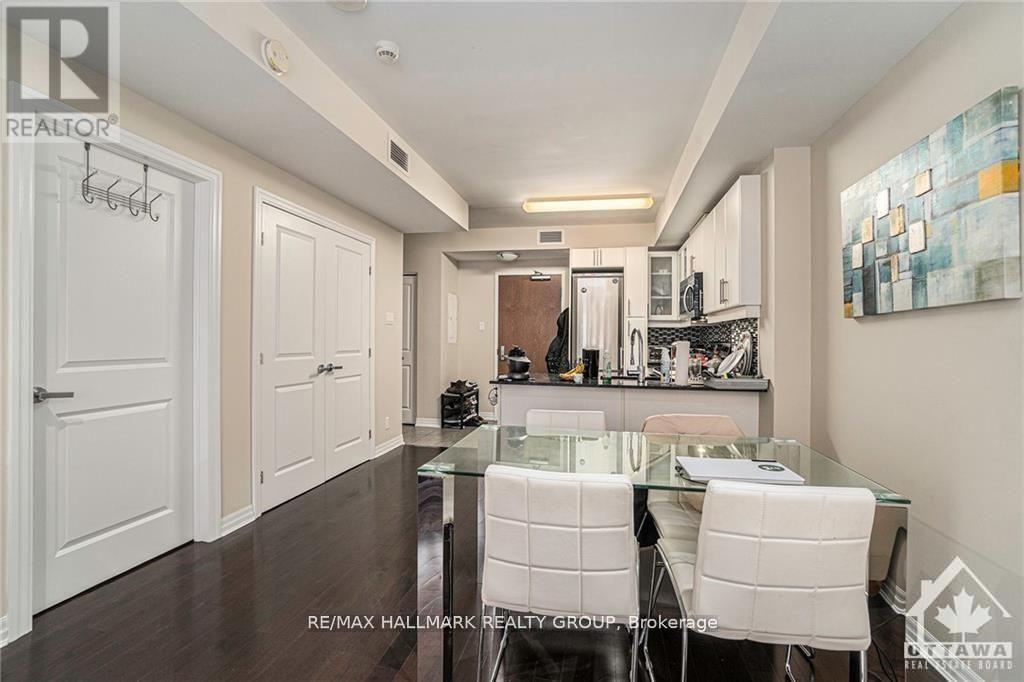1 Bedroom
1 Bathroom
600 - 699 ft2
Central Air Conditioning
Forced Air
$2,250 Monthly
FURNISHED! Downtown Ottawa Condo for Rent Prime Location & Modern Amenities!Experience the best of downtown living in this stylish 1-bedroom condo just steps from the Byward Market, University of Ottawa, Rideau Mall, Parliament Hill, and the Rideau Canal. This bright and modern unit features gleaming hardwood floors, ceramic tile, and large windows that fill the space with natural light, offering stunning city views from your private balcony.The open-concept kitchen boasts wood cabinetry, stainless steel appliances, and a convenient breakfast bar, perfect for entertaining. The spacious bedroom offers plush carpeting and ample light, while the full bathroom features ceramic tile floors, a full-size tub, and a sleek shower. Enjoy the convenience of in-unit laundry.This sought-after building includes top-tier amenities: Landscaped terrace with BBQ areas Indoor pool Fitness center Entertainment rooms 24/7 concierge & securityRent includes: Heat, A/C, Water, and a storage locker.Don't miss out on this incredible opportunity to live in the heart of Ottawa! Contact us today to book a viewing. (id:35885)
Property Details
|
MLS® Number
|
X11977979 |
|
Property Type
|
Single Family |
|
Community Name
|
4003 - Sandy Hill |
|
Amenities Near By
|
Public Transit, Park |
|
Community Features
|
Pet Restrictions, Community Centre |
|
Features
|
Balcony, Sauna |
|
Parking Space Total
|
1 |
Building
|
Bathroom Total
|
1 |
|
Bedrooms Above Ground
|
1 |
|
Bedrooms Total
|
1 |
|
Amenities
|
Party Room, Sauna, Exercise Centre, Storage - Locker |
|
Cooling Type
|
Central Air Conditioning |
|
Exterior Finish
|
Stucco, Concrete |
|
Foundation Type
|
Concrete |
|
Heating Fuel
|
Natural Gas |
|
Heating Type
|
Forced Air |
|
Size Interior
|
600 - 699 Ft2 |
|
Type
|
Apartment |
Parking
Land
|
Acreage
|
No |
|
Land Amenities
|
Public Transit, Park |
Rooms
| Level |
Type |
Length |
Width |
Dimensions |
|
Main Level |
Kitchen |
4.29 m |
3.4 m |
4.29 m x 3.4 m |
|
Main Level |
Bathroom |
1.85 m |
2.43 m |
1.85 m x 2.43 m |
|
Main Level |
Laundry Room |
1.06 m |
2.2 m |
1.06 m x 2.2 m |
|
Main Level |
Dining Room |
3.32 m |
2.31 m |
3.32 m x 2.31 m |
|
Main Level |
Living Room |
3.55 m |
3.4 m |
3.55 m x 3.4 m |
|
Main Level |
Bedroom |
3.07 m |
3.5 m |
3.07 m x 3.5 m |
|
Main Level |
Other |
3.55 m |
1.29 m |
3.55 m x 1.29 m |
https://www.realtor.ca/real-estate/27928304/2307-242-rideau-street-ottawa-4003-sandy-hill






















