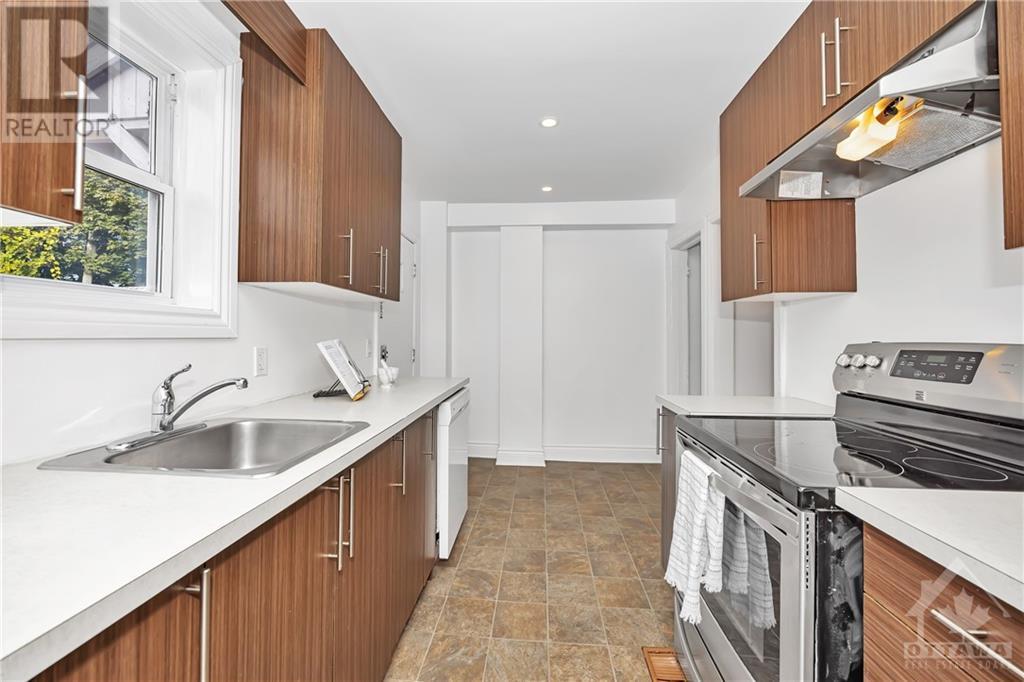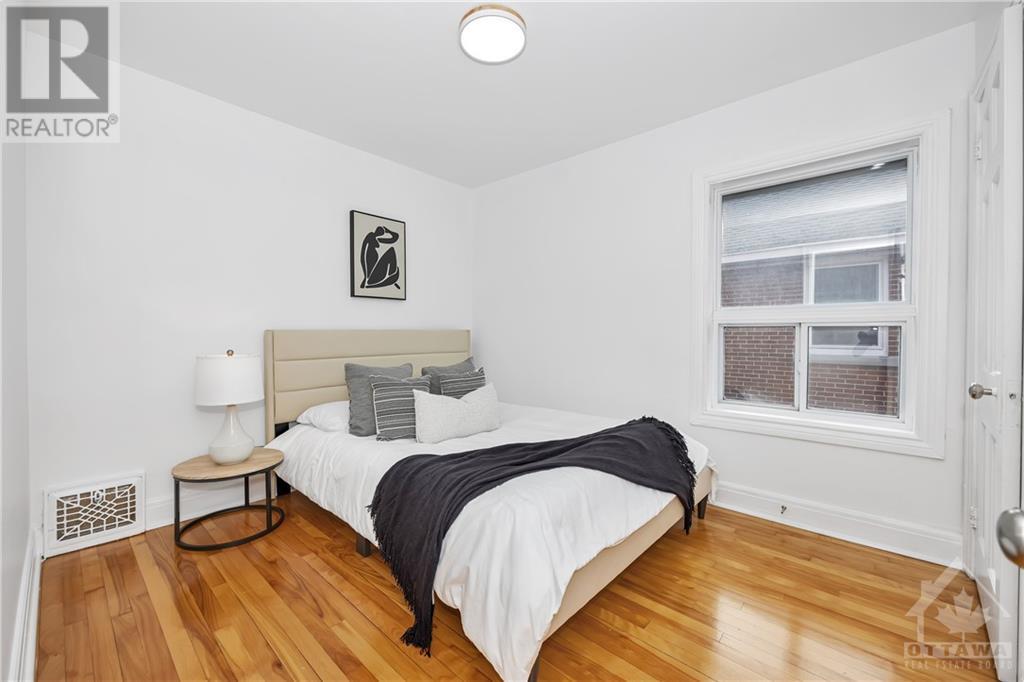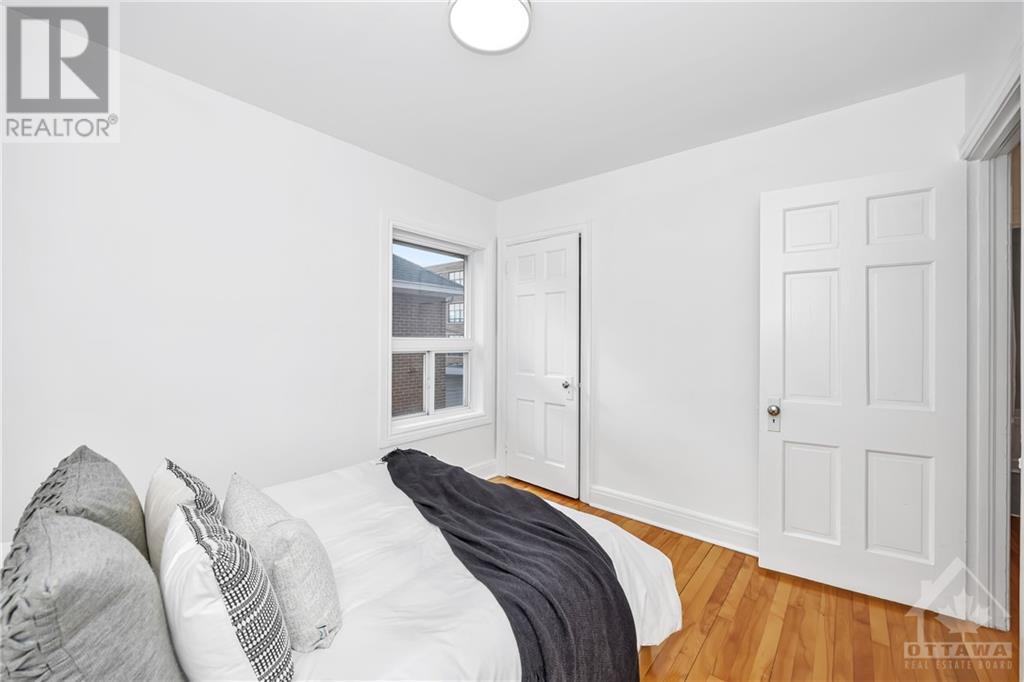3 Bedroom
1 Bathroom
Central Air Conditioning
Forced Air
$699,000
Backing onto Fisher Park, and steps from all that the Village has to offer, this meticulously maintained, modernized & move-in ready home ticks all of the boxes. Step inside and find the space you want to host family & friends, and the space you need for quiet downtime. Sizeable living room opens to formal dining room, both accented by modern light fixtures & bright windows. Well laid out kitchen has abundant counter space, pot lights & overlooks the backyard. Upstairs is a large primary bedrm w/ walk-in closet & space for office nook or sitting area. 2 more bedrms & 4pc bath complete the 2nd flr. Unspoiled basement is a blank canvas & great for storage. West facing backyard w/ patio area, green space & detached garage. Gleaming hardwood floors, newer light fixtures, freshly painted. Bring your suitcase, unpack & enjoy! Furnace ‘16. Roof '15. A/C '17. HWT '20. Driveway & Garage Shingles '24.Vinyl Windows (id:35885)
Property Details
|
MLS® Number
|
1419642 |
|
Property Type
|
Single Family |
|
Neigbourhood
|
Wellington Village |
|
AmenitiesNearBy
|
Public Transit, Recreation Nearby, Shopping |
|
Easement
|
Right Of Way |
|
ParkingSpaceTotal
|
2 |
Building
|
BathroomTotal
|
1 |
|
BedroomsAboveGround
|
3 |
|
BedroomsTotal
|
3 |
|
Appliances
|
Refrigerator, Dishwasher, Dryer, Hood Fan, Stove, Washer |
|
BasementDevelopment
|
Unfinished |
|
BasementType
|
Full (unfinished) |
|
ConstructedDate
|
1943 |
|
ConstructionStyleAttachment
|
Semi-detached |
|
CoolingType
|
Central Air Conditioning |
|
ExteriorFinish
|
Brick |
|
FlooringType
|
Hardwood, Vinyl |
|
FoundationType
|
Poured Concrete |
|
HeatingFuel
|
Natural Gas |
|
HeatingType
|
Forced Air |
|
StoriesTotal
|
2 |
|
Type
|
House |
|
UtilityWater
|
Municipal Water |
Parking
|
Detached Garage
|
|
|
Surfaced
|
|
|
Shared
|
|
Land
|
Acreage
|
No |
|
LandAmenities
|
Public Transit, Recreation Nearby, Shopping |
|
Sewer
|
Municipal Sewage System |
|
SizeDepth
|
104 Ft |
|
SizeFrontage
|
24 Ft ,9 In |
|
SizeIrregular
|
24.77 Ft X 104 Ft |
|
SizeTotalText
|
24.77 Ft X 104 Ft |
|
ZoningDescription
|
R2e |
Rooms
| Level |
Type |
Length |
Width |
Dimensions |
|
Second Level |
Primary Bedroom |
|
|
15'1" x 10'6" |
|
Second Level |
Bedroom |
|
|
9'1" x 9'1" |
|
Second Level |
Bedroom |
|
|
9'1" x 9'9" |
|
Second Level |
4pc Bathroom |
|
|
6'8" x 5'7" |
|
Basement |
Storage |
|
|
15'1" x 33'10" |
|
Basement |
Laundry Room |
|
|
Measurements not available |
|
Main Level |
Foyer |
|
|
Measurements not available |
|
Main Level |
Living Room |
|
|
14'4" x 11'1" |
|
Main Level |
Dining Room |
|
|
11'2" x 12'1" |
|
Main Level |
Kitchen |
|
|
15'2" x 7'5" |
https://www.realtor.ca/real-estate/27628124/232-holland-avenue-ottawa-wellington-village





































