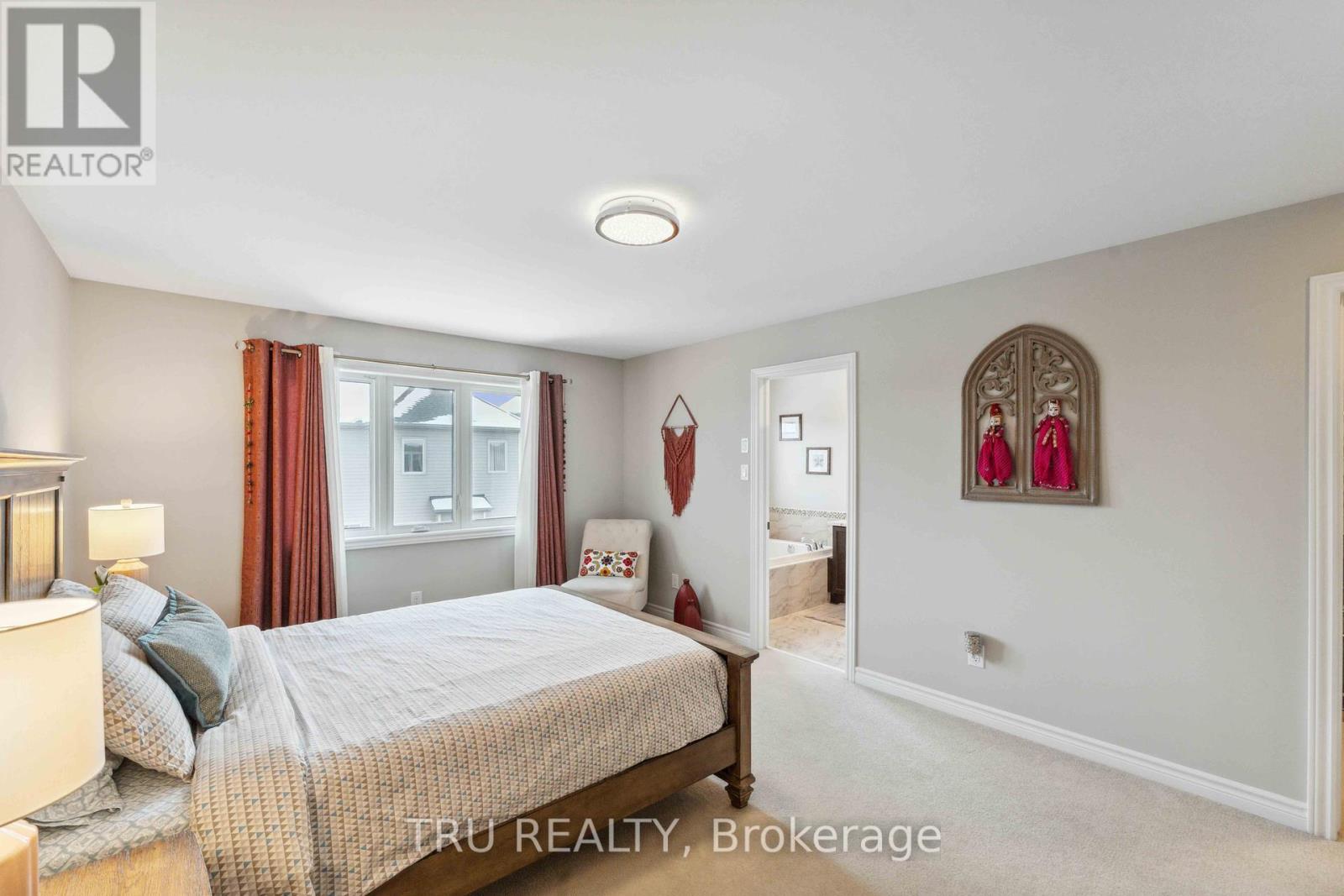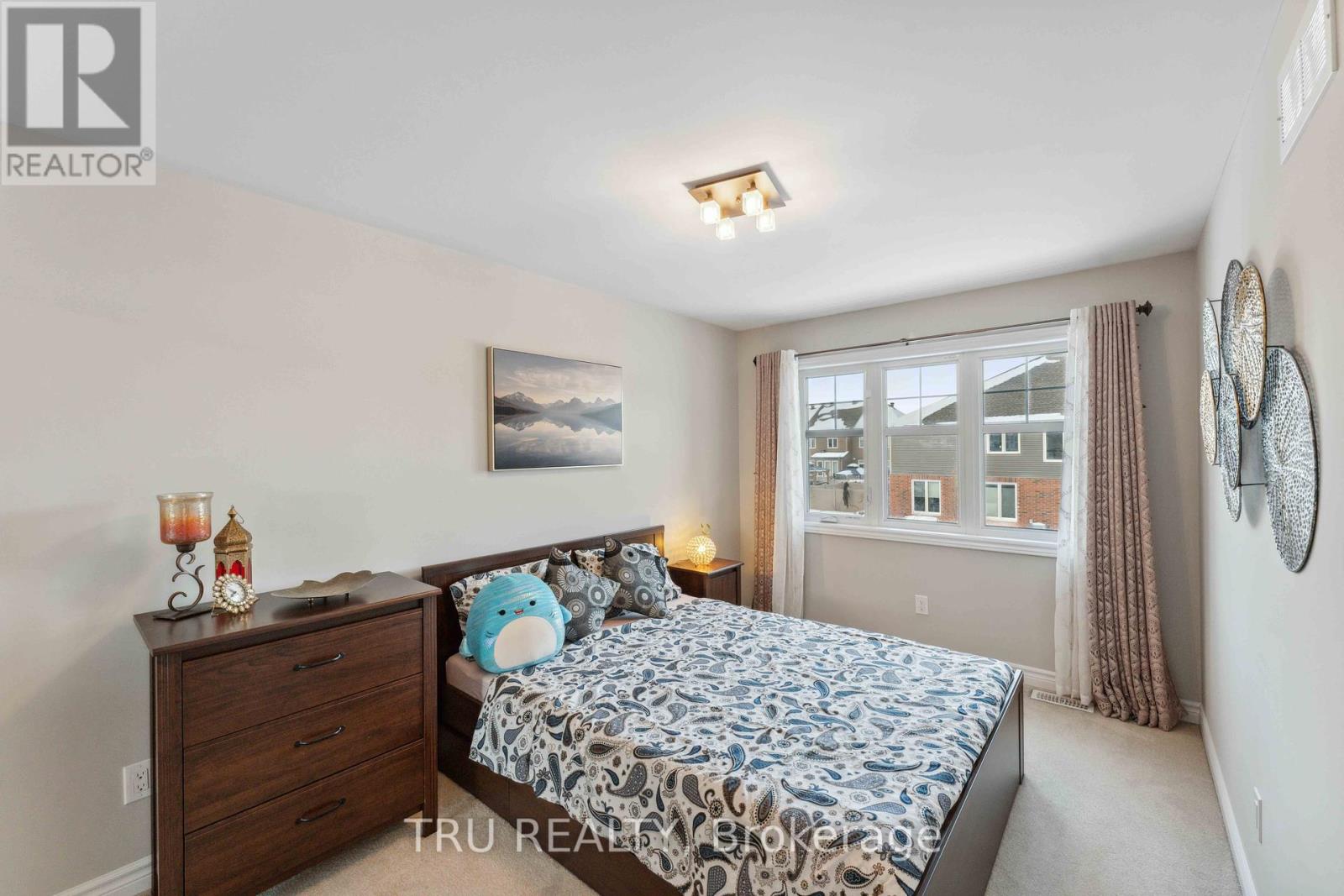4 Bedroom
3 Bathroom
Fireplace
Central Air Conditioning, Air Exchanger
Forced Air
Landscaped
$775,500
Wow! A Semi-Detached Home That Feels Like a Detached! Spanning an impressive 2,611 sq. ft. of living space, this is one of the largest semi-detached models built by any builder in Ottawa, offering the space and comfort of a single-family home. Step inside to 9-ft ceilings on the main floor, where an expansive living and dining area welcomes you. The thoughtfully designed layout includes a separate family room, a bright breakfast area, and a modern kitchen with stainless steel appliances. A powder room completes this level. Upstairs, the spacious primary bedroom features a walk-in closet and a luxurious 4-piece ensuite, complete with a newly upgraded stand-up shower (2024) and a relaxing tub. The second floor also offers three additional generously sized bedrooms, an upgraded main bathroom, and the convenience of an upper-level laundry room. The home boasts hardwood flooring throughout the main floor and upper-level hallway, with upgraded carpeting in all bedrooms and the basement. The fully finished lower level includes two large, bright windows and a 3-piece bath rough-in, providing excellent potential for additional living space. Recent updates include a beautifully landscaped backyard with interlock finishing, an interlock driveway with additional parking, a new accent wall in the dining room, an upgraded powder room, a newly upgraded ensuite shower, quartz countertops in the bathrooms, enhanced lighting and chandeliers throughout the home, and the addition of pot lights and smart home automation. Meticulously maintained and move-in ready, this home is waiting for its next owners! (id:35885)
Property Details
|
MLS® Number
|
X11971584 |
|
Property Type
|
Single Family |
|
Community Name
|
7703 - Barrhaven - Cedargrove/Fraserdale |
|
AmenitiesNearBy
|
Public Transit, Schools |
|
ParkingSpaceTotal
|
3 |
Building
|
BathroomTotal
|
3 |
|
BedroomsAboveGround
|
4 |
|
BedroomsTotal
|
4 |
|
Amenities
|
Fireplace(s) |
|
Appliances
|
Garage Door Opener Remote(s), Dishwasher, Dryer, Hood Fan, Microwave, Refrigerator, Stove, Washer |
|
BasementDevelopment
|
Finished |
|
BasementType
|
Full (finished) |
|
ConstructionStyleAttachment
|
Semi-detached |
|
CoolingType
|
Central Air Conditioning, Air Exchanger |
|
ExteriorFinish
|
Brick, Vinyl Siding |
|
FireProtection
|
Security System |
|
FireplacePresent
|
Yes |
|
FireplaceTotal
|
1 |
|
FoundationType
|
Concrete |
|
HalfBathTotal
|
1 |
|
HeatingFuel
|
Natural Gas |
|
HeatingType
|
Forced Air |
|
StoriesTotal
|
2 |
|
Type
|
House |
|
UtilityWater
|
Municipal Water |
Parking
Land
|
Acreage
|
No |
|
LandAmenities
|
Public Transit, Schools |
|
LandscapeFeatures
|
Landscaped |
|
Sewer
|
Sanitary Sewer |
|
SizeDepth
|
98 Ft ,5 In |
|
SizeFrontage
|
24 Ft ,7 In |
|
SizeIrregular
|
24.61 X 98.43 Ft |
|
SizeTotalText
|
24.61 X 98.43 Ft |
|
ZoningDescription
|
Residential |
Rooms
| Level |
Type |
Length |
Width |
Dimensions |
|
Second Level |
Primary Bedroom |
3.83 m |
5.02 m |
3.83 m x 5.02 m |
|
Second Level |
Bedroom 2 |
2.74 m |
3.65 m |
2.74 m x 3.65 m |
|
Second Level |
Bedroom 3 |
3.3 m |
3.35 m |
3.3 m x 3.35 m |
|
Second Level |
Bedroom 4 |
2.79 m |
4.26 m |
2.79 m x 4.26 m |
|
Basement |
Recreational, Games Room |
5.63 m |
7.36 m |
5.63 m x 7.36 m |
|
Main Level |
Living Room |
4.06 m |
6.09 m |
4.06 m x 6.09 m |
|
Main Level |
Dining Room |
2.33 m |
3.65 m |
2.33 m x 3.65 m |
|
Main Level |
Kitchen |
3.6 m |
2.74 m |
3.6 m x 2.74 m |
|
Main Level |
Family Room |
5.94 m |
3.35 m |
5.94 m x 3.35 m |
https://www.realtor.ca/real-estate/27912385/234-fergus-crescent-ottawa-7703-barrhaven-cedargrovefraserdale


























































