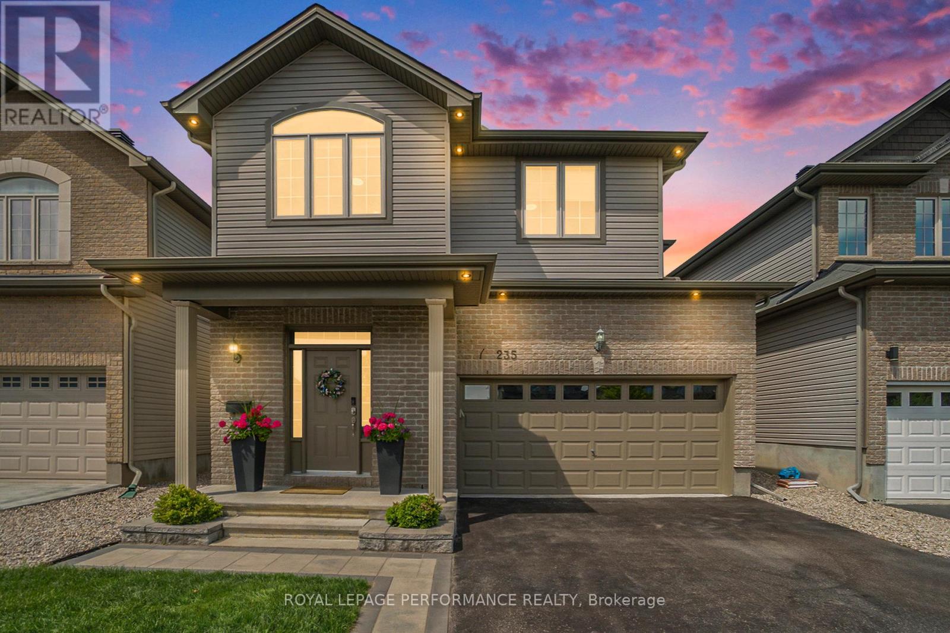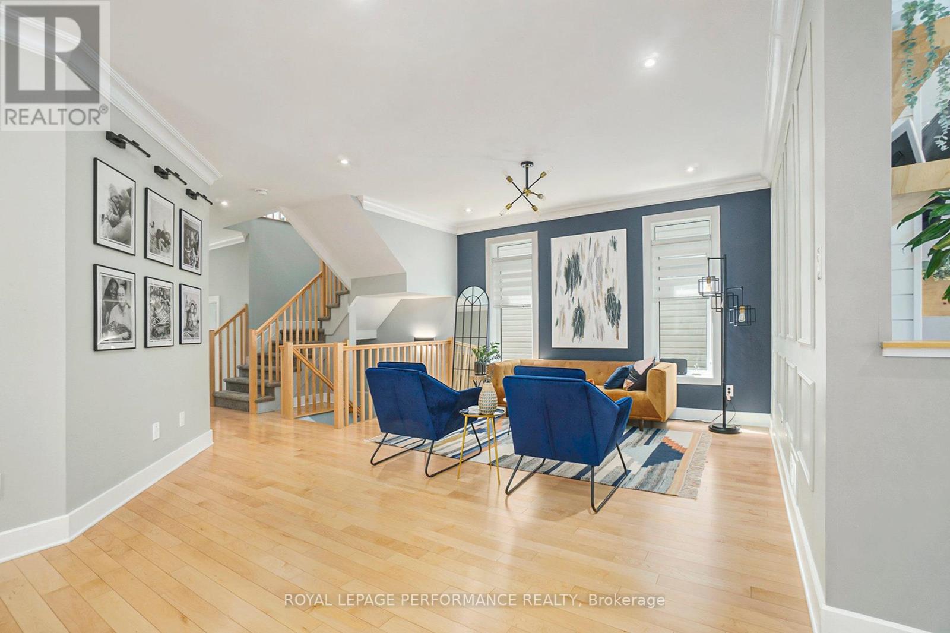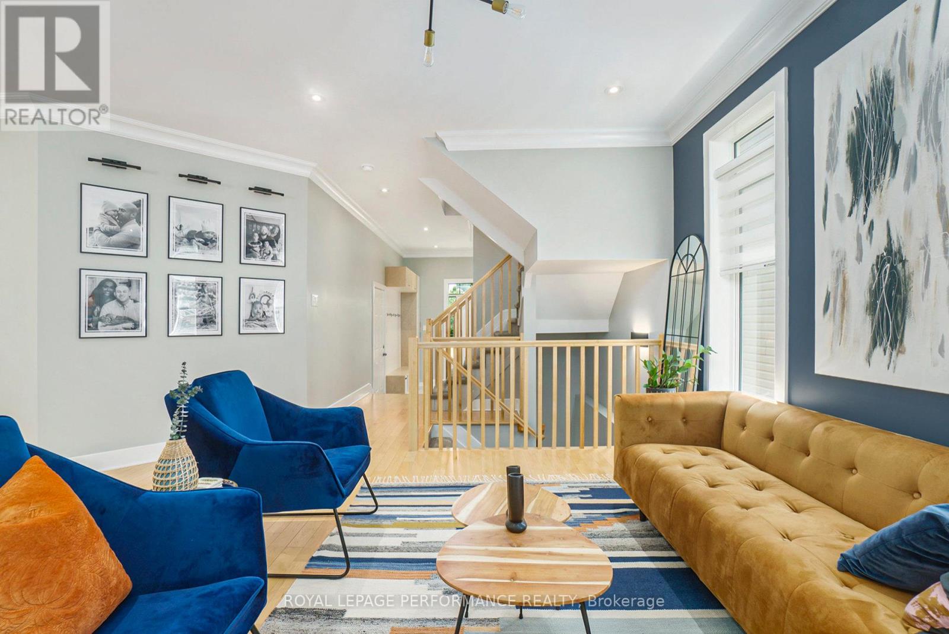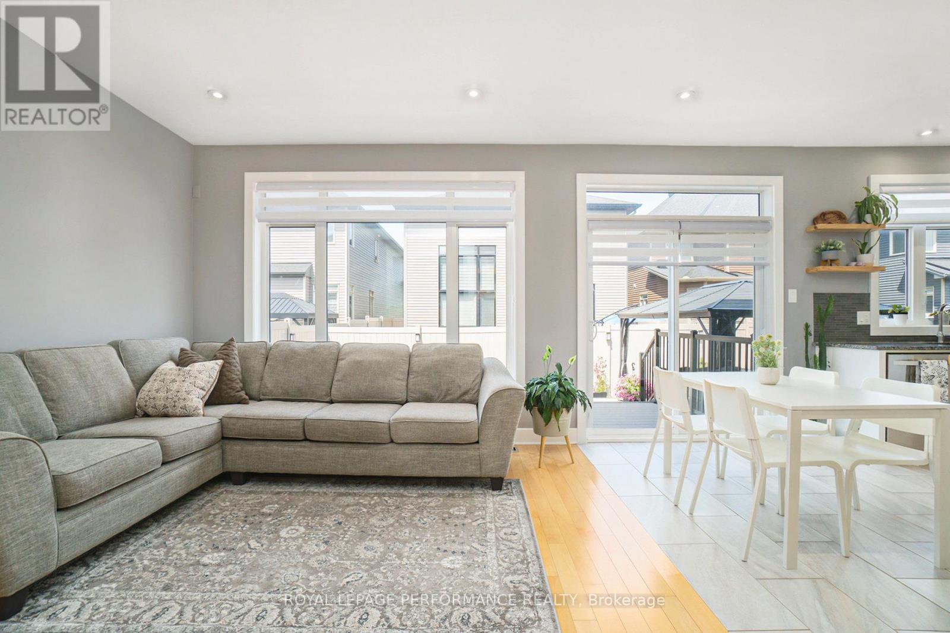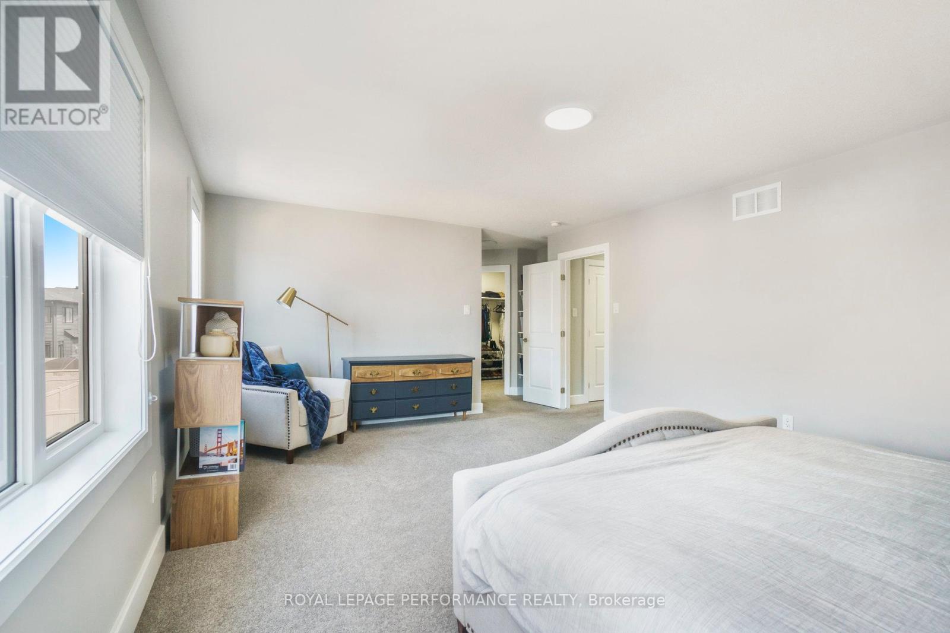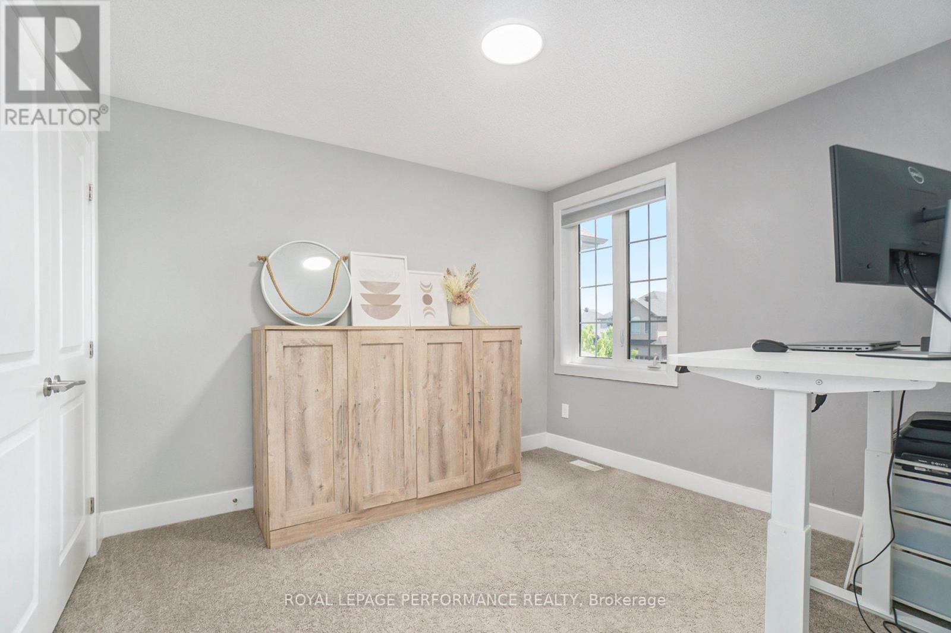5 Bedroom
4 Bathroom
2,500 - 3,000 ft2
Fireplace
Central Air Conditioning
Forced Air
$959,900
Welcome to 235 Fountainhead Drive in Orleans' prestigious Bradley Estates community. This Valecraft built Stockholm model is truly a family home that is the definition of turnkey living with absolutely nothing to do but move in and enjoy. You'll find an impeccably maintained 4+1 bedroom, 4-bathroom home that offers the ideal blend of luxury, function, and lifestyle. Step inside to discover a fantastic layout that is perfect for family living or entertaining guests. The main floor boasts beautiful flooring, large windows, a generous living and dining room and an exquisite kitchen that opens to a family room with fireplace. Upstairs offers 4 generous sized bedrooms including a primary suite with 5 piece ensuite bath, a versatile loft area, as well as convenient second floor laundry. The recently professionally finished basement adds extra living space with a recreation room, additional bedroom, 3 piece bathroom and ample storage space. Enjoy sunny weekends, BBQs, and time with family and friends in your low maintenance fully fenced backyard. Appreciate easy access to schools, shopping, walking trails, recreation facilities and public transit. This home has it all - location, lifestyle, and luxury. Don't miss your chance to own a slice of paradise. Booking your showing today and start making wonderful memories in this beautiful home. (id:35885)
Open House
This property has open houses!
Starts at:
2:00 pm
Ends at:
4:00 pm
Property Details
|
MLS® Number
|
X12183281 |
|
Property Type
|
Single Family |
|
Community Name
|
2013 - Mer Bleue/Bradley Estates/Anderson Park |
|
Community Features
|
School Bus |
|
Features
|
Lighting |
|
Parking Space Total
|
6 |
|
Structure
|
Deck, Patio(s) |
Building
|
Bathroom Total
|
4 |
|
Bedrooms Above Ground
|
4 |
|
Bedrooms Below Ground
|
1 |
|
Bedrooms Total
|
5 |
|
Appliances
|
Water Heater - Tankless, Water Meter, Central Vacuum, Dishwasher, Dryer, Garage Door Opener, Hood Fan, Stove, Washer, Window Coverings, Refrigerator |
|
Basement Development
|
Finished |
|
Basement Type
|
N/a (finished) |
|
Construction Style Attachment
|
Detached |
|
Cooling Type
|
Central Air Conditioning |
|
Exterior Finish
|
Brick, Vinyl Siding |
|
Fireplace Present
|
Yes |
|
Fireplace Total
|
1 |
|
Foundation Type
|
Poured Concrete |
|
Half Bath Total
|
1 |
|
Heating Fuel
|
Natural Gas |
|
Heating Type
|
Forced Air |
|
Stories Total
|
2 |
|
Size Interior
|
2,500 - 3,000 Ft2 |
|
Type
|
House |
|
Utility Water
|
Municipal Water |
Parking
Land
|
Acreage
|
No |
|
Fence Type
|
Fenced Yard |
|
Sewer
|
Sanitary Sewer |
|
Size Depth
|
93 Ft ,6 In |
|
Size Frontage
|
37 Ft ,7 In |
|
Size Irregular
|
37.6 X 93.5 Ft |
|
Size Total Text
|
37.6 X 93.5 Ft |
Rooms
| Level |
Type |
Length |
Width |
Dimensions |
|
Second Level |
Primary Bedroom |
5.79 m |
4.26 m |
5.79 m x 4.26 m |
|
Second Level |
Bedroom 2 |
3.65 m |
3.04 m |
3.65 m x 3.04 m |
|
Second Level |
Bedroom 3 |
3.04 m |
3.35 m |
3.04 m x 3.35 m |
|
Second Level |
Bedroom 4 |
3.65 m |
3.65 m |
3.65 m x 3.65 m |
|
Second Level |
Bedroom 4 |
3.65 m |
3.4 m |
3.65 m x 3.4 m |
|
Second Level |
Loft |
3.45 m |
3.4 m |
3.45 m x 3.4 m |
|
Basement |
Recreational, Games Room |
7.9 m |
4.98 m |
7.9 m x 4.98 m |
|
Basement |
Bedroom |
3.63 m |
3.22 m |
3.63 m x 3.22 m |
|
Ground Level |
Living Room |
3.65 m |
4.16 m |
3.65 m x 4.16 m |
|
Ground Level |
Dining Room |
3.35 m |
4.26 m |
3.35 m x 4.26 m |
|
Ground Level |
Family Room |
3.65 m |
4.87 m |
3.65 m x 4.87 m |
|
Ground Level |
Kitchen |
5.18 m |
3.96 m |
5.18 m x 3.96 m |
https://www.realtor.ca/real-estate/28388703/235-fountainhead-drive-ottawa-2013-mer-bleuebradley-estatesanderson-park
