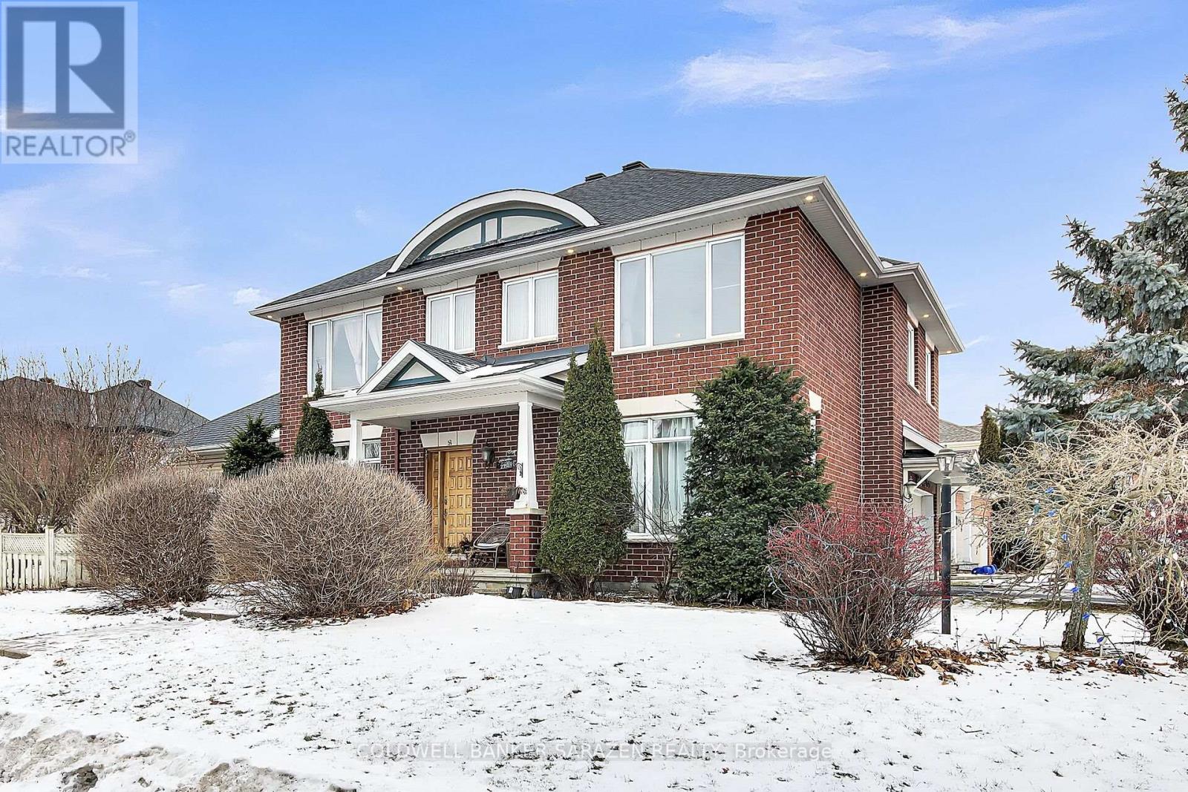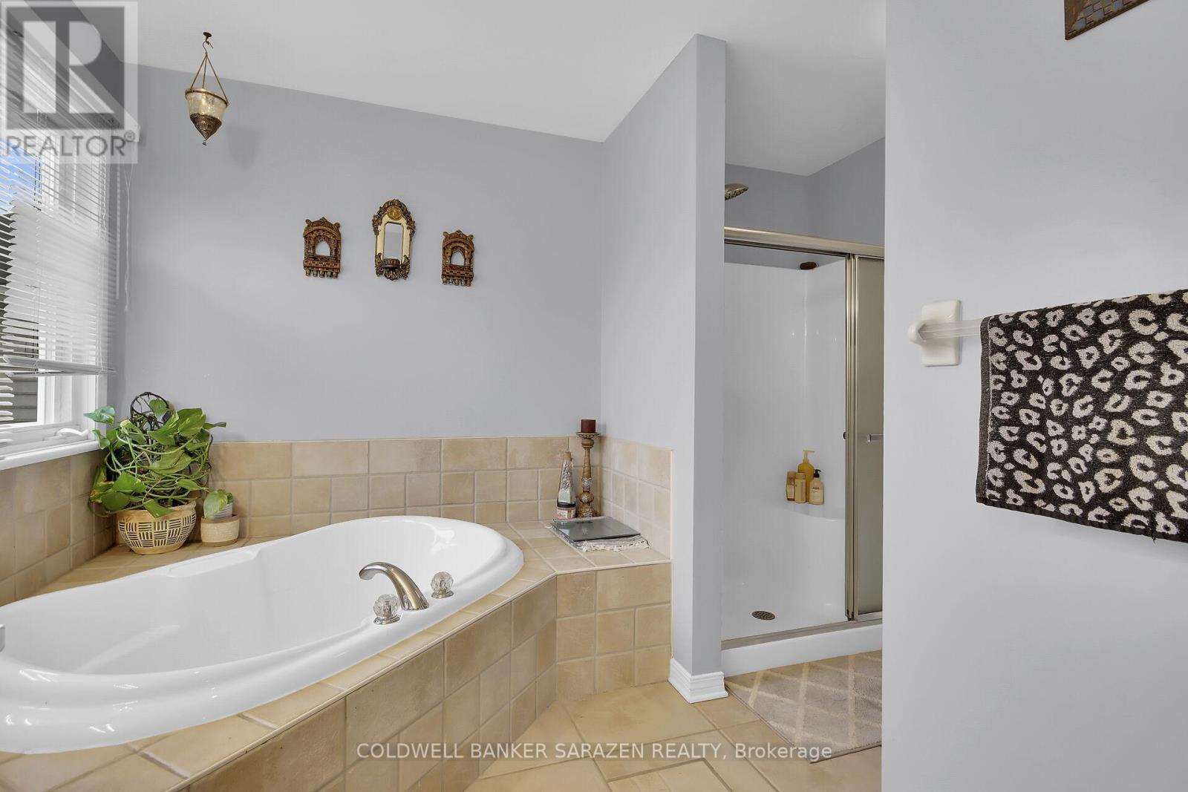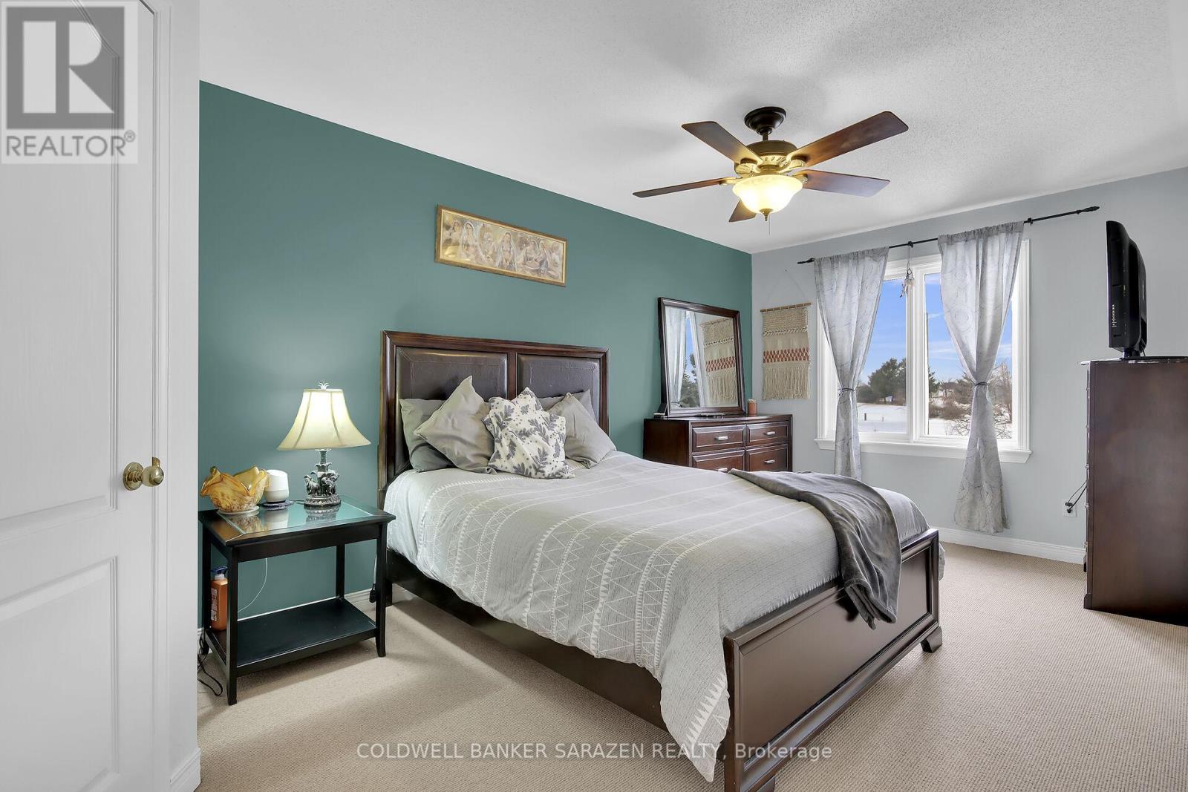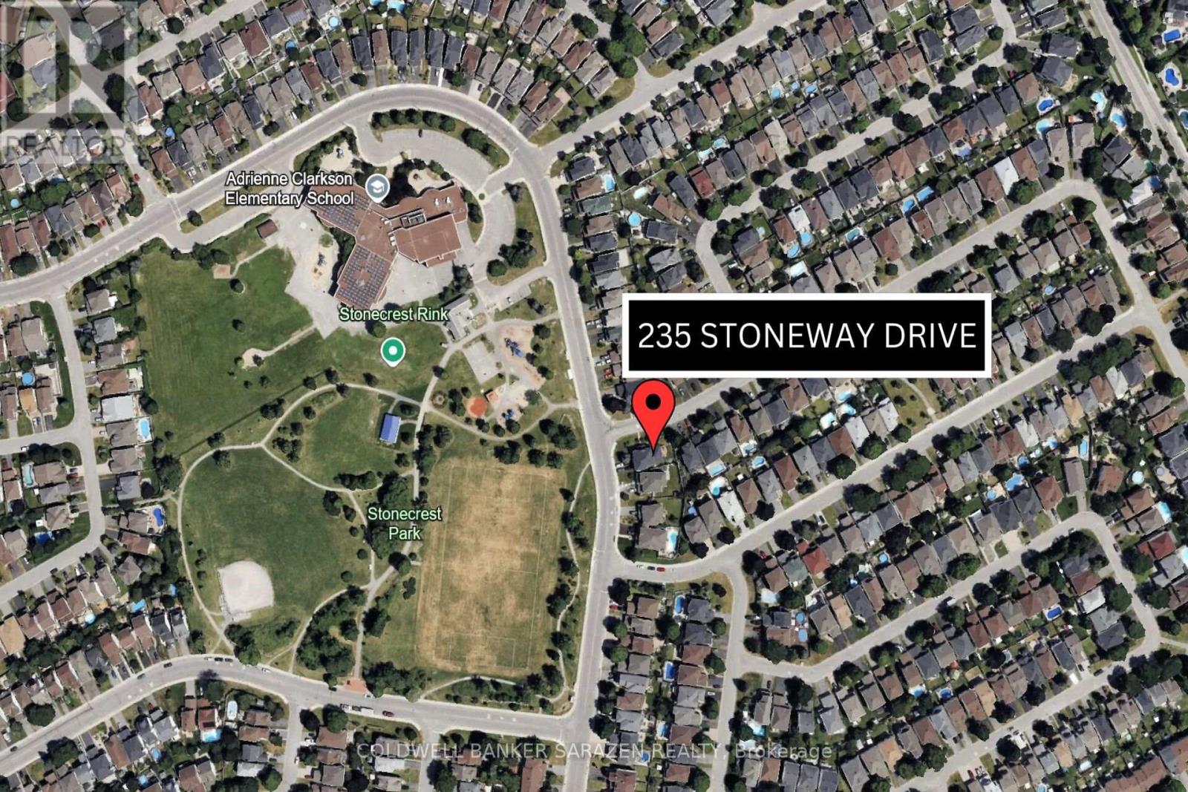235 Stoneway Drive Ottawa, Ontario K2G 6N9
$1,074,000
Open House Sun Jan 19 2:00-4:00 pm. This immaculate 4+1 bedroom, 4 bathroom single family home in Barrhaven East is full of elegant details and family-friendly features. Located on a 61'X108' CORNER LOT, right across from public elementary school and a park! This home has a fully finished basement which offers plenty of space for a large family. Impressive main level with and 9 ft ceilings and two-storey foyer with custom made walnut entry door continues into formal living room, separate dining room and a Den with double French doors. Open concept kitchen having granite counter has cherry wood cabinets with built-in pot lights and overlooks bright family room with gas fireplace and custom made built-in shelves. Main level is completed with powder room and practical mud/laundry room. Second floor features primary bedroom is adjoined by luxurious 4 piece en-suite and 3 nicely sized secondary bedrooms share full 3 piece bathroom. The finished basement hosts great recreation room, 5th bedroom, another 3 piece bathroom, storage and utility room. Spacious fenced backyard with a large patio. A 2-car garage, parking for 6 and easy access to parks, schools, and transit make this home ideal for families!. Roof 2016! Ready to move. (id:35885)
Open House
This property has open houses!
2:00 pm
Ends at:4:00 pm
Property Details
| MLS® Number | X11923895 |
| Property Type | Single Family |
| Community Name | 7710 - Barrhaven East |
| AmenitiesNearBy | Park, Public Transit, Schools |
| CommunityFeatures | Community Centre |
| ParkingSpaceTotal | 6 |
| Structure | Patio(s) |
Building
| BathroomTotal | 4 |
| BedroomsAboveGround | 4 |
| BedroomsBelowGround | 1 |
| BedroomsTotal | 5 |
| Appliances | Garage Door Opener Remote(s), Water Heater, Dishwasher, Dryer, Refrigerator, Stove, Washer |
| BasementDevelopment | Finished |
| BasementType | Full (finished) |
| ConstructionStyleAttachment | Detached |
| CoolingType | Central Air Conditioning |
| ExteriorFinish | Brick Facing, Aluminum Siding |
| FireplacePresent | Yes |
| FireplaceTotal | 1 |
| FoundationType | Poured Concrete |
| HalfBathTotal | 1 |
| HeatingFuel | Natural Gas |
| HeatingType | Forced Air |
| StoriesTotal | 2 |
| Type | House |
| UtilityWater | Municipal Water |
Parking
| Attached Garage | |
| Inside Entry |
Land
| Acreage | No |
| FenceType | Fenced Yard |
| LandAmenities | Park, Public Transit, Schools |
| LandscapeFeatures | Landscaped |
| Sewer | Sanitary Sewer |
| SizeDepth | 108 Ft ,4 In |
| SizeFrontage | 61 Ft ,1 In |
| SizeIrregular | 61.14 X 108.34 Ft |
| SizeTotalText | 61.14 X 108.34 Ft |
Rooms
| Level | Type | Length | Width | Dimensions |
|---|---|---|---|---|
| Second Level | Primary Bedroom | 5.56 m | 3.65 m | 5.56 m x 3.65 m |
| Second Level | Bedroom 2 | 5.48 m | 3.04 m | 5.48 m x 3.04 m |
| Second Level | Bedroom 3 | 3.35 m | 4.7 m | 3.35 m x 4.7 m |
| Second Level | Bedroom 4 | 3.04 m | 4.52 m | 3.04 m x 4.52 m |
| Second Level | Bathroom | 3.56 m | 2.29 m | 3.56 m x 2.29 m |
| Basement | Bedroom 5 | 3.56 m | 2.29 m | 3.56 m x 2.29 m |
| Basement | Recreational, Games Room | 12.2 m | 3.5 m | 12.2 m x 3.5 m |
| Main Level | Living Room | 5.23 m | 3.35 m | 5.23 m x 3.35 m |
| Main Level | Kitchen | 3.35 m | 6.1 m | 3.35 m x 6.1 m |
| Main Level | Dining Room | 4.26 m | 3.6 m | 4.26 m x 3.6 m |
| Main Level | Den | 3.2 m | 3.35 m | 3.2 m x 3.35 m |
| Main Level | Family Room | 4.19 m | 5.48 m | 4.19 m x 5.48 m |
https://www.realtor.ca/real-estate/27803342/235-stoneway-drive-ottawa-7710-barrhaven-east
Interested?
Contact us for more information















































