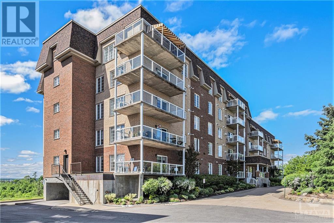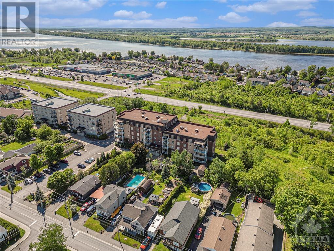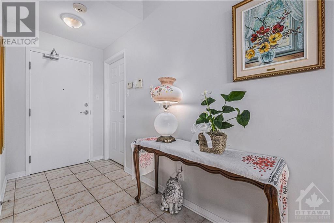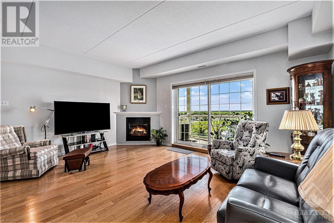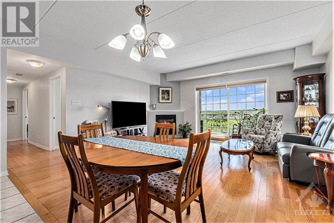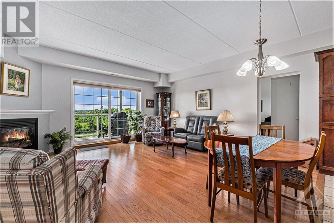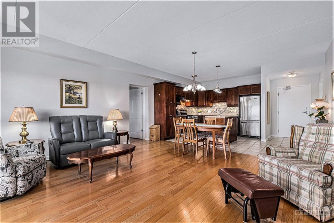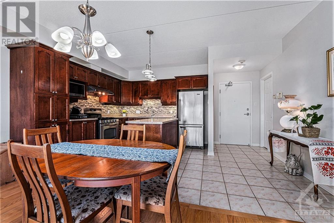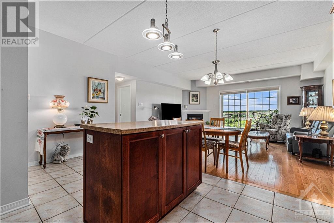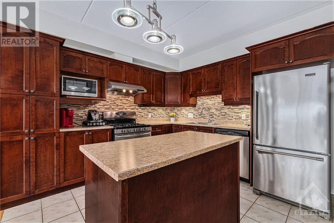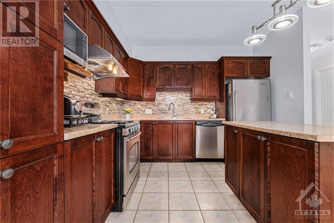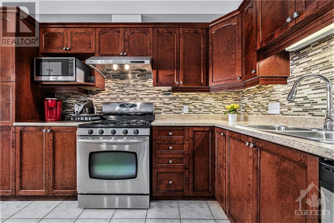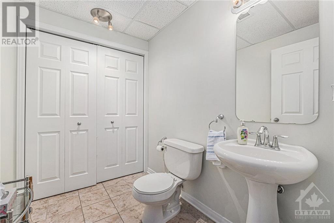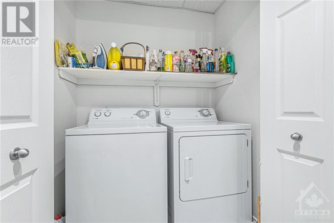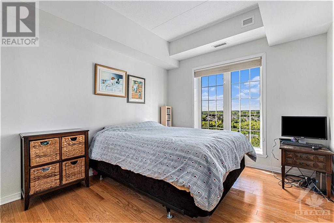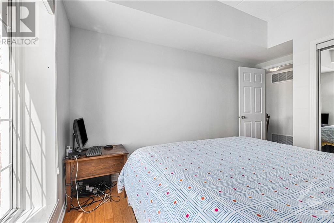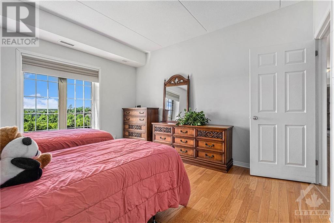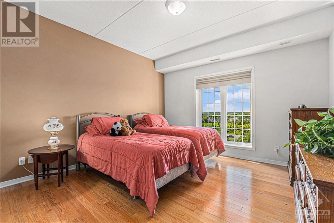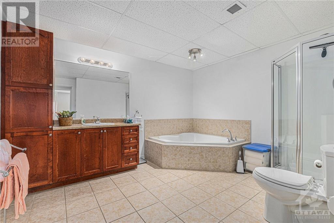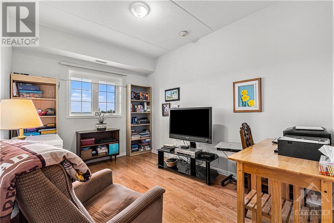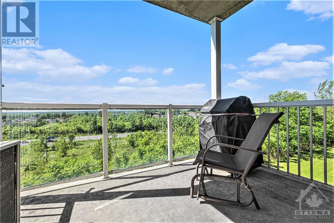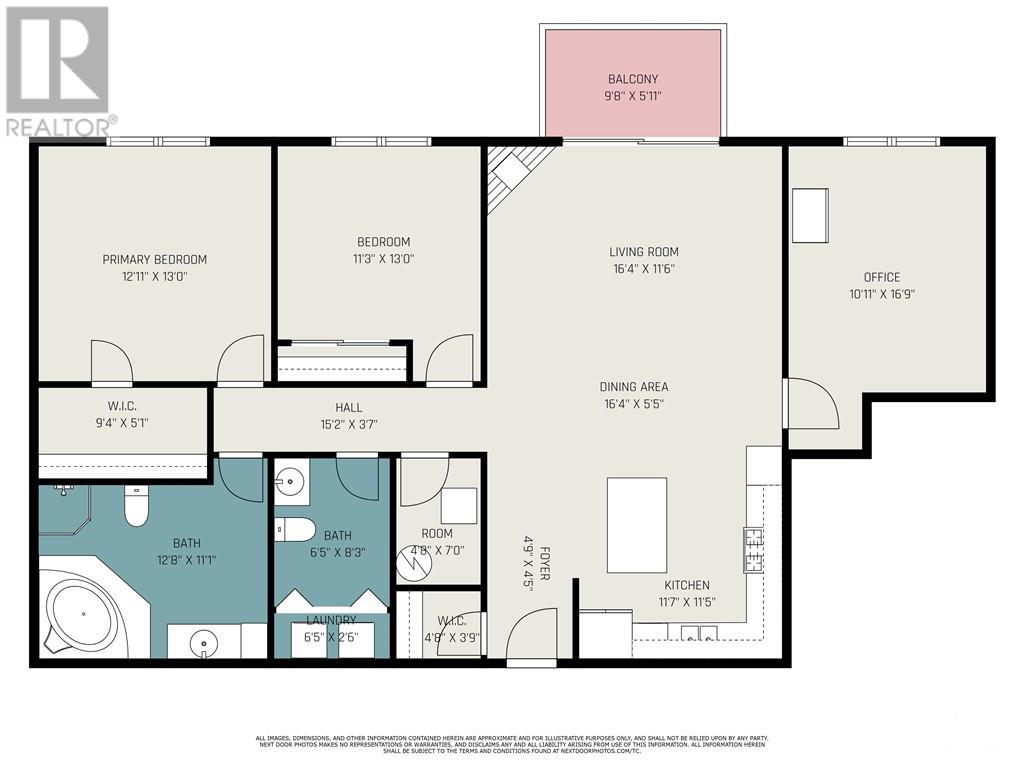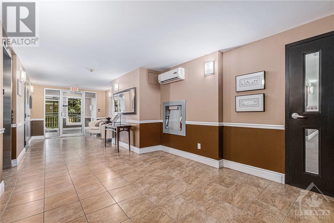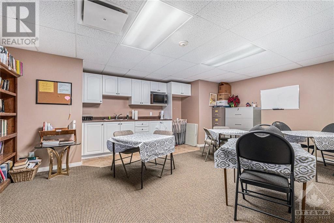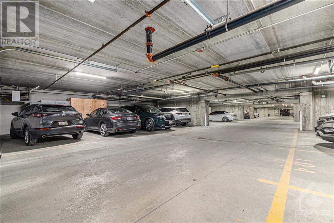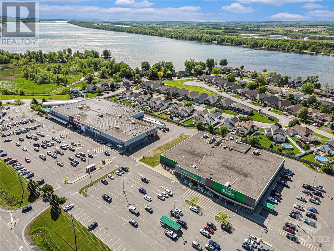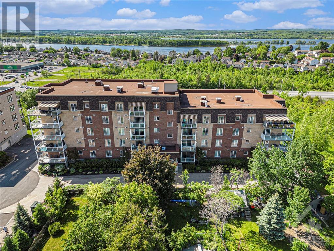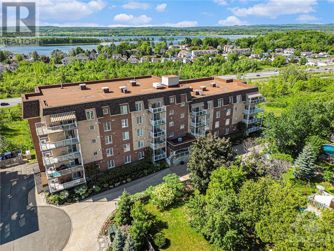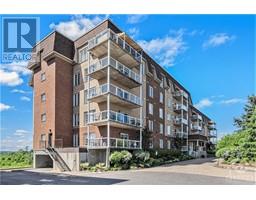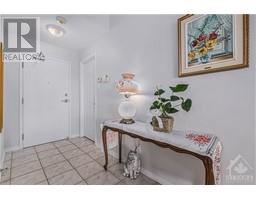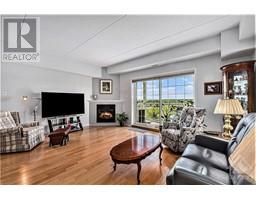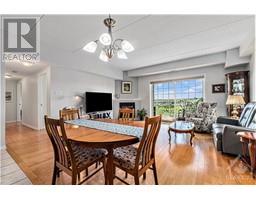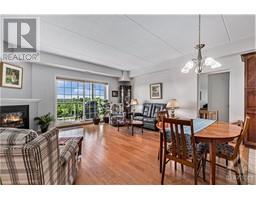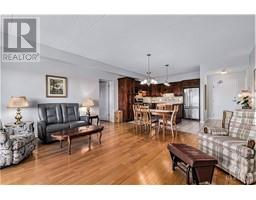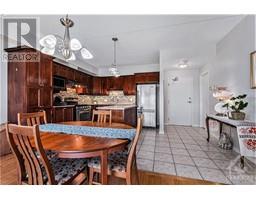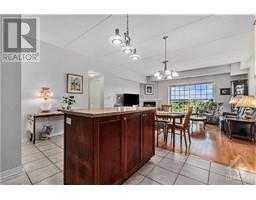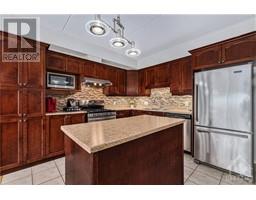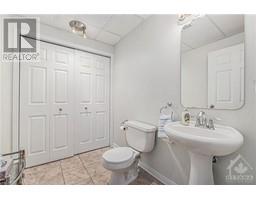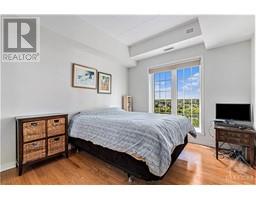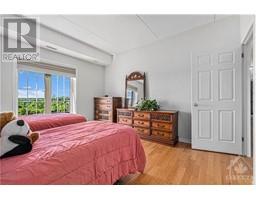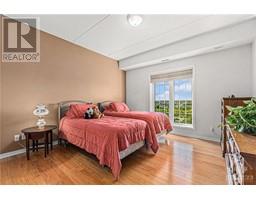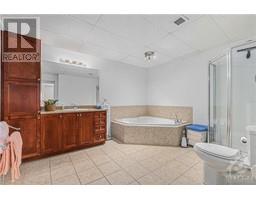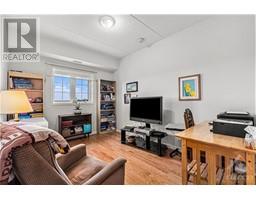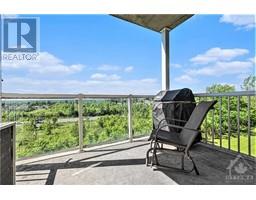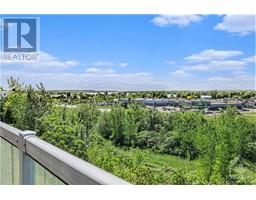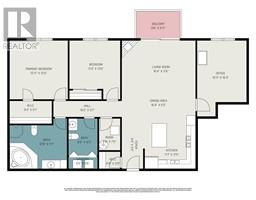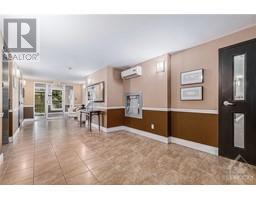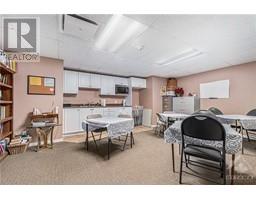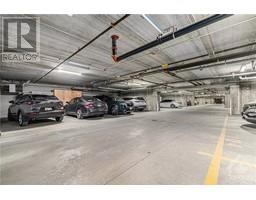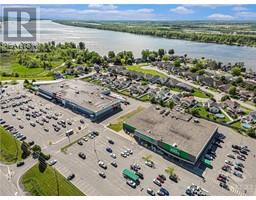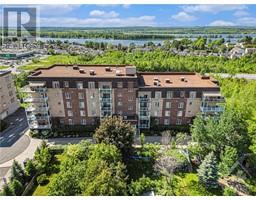2360 Albert Street Unit#103 Rockland, Ontario K4K 0C4
$429,900Maintenance, Landscaping, Property Management, Caretaker, Water, Other, See Remarks, Reserve Fund Contributions
$545 Monthly
Maintenance, Landscaping, Property Management, Caretaker, Water, Other, See Remarks, Reserve Fund Contributions
$545 MonthlyWelcome to this lovely river view Rockland condo! Offering a prime location with easy highway access and located near all amenities! Step into the spacious open concept living areas, where a large kitchen with a center island awaits, seamlessly flowing into the adjacent living and dining areas. The living room is a cozy retreat with a gas fireplace and bright patio doors that open to your balcony, where you can enjoy picturesque views of the river. Convenience meets functionality with a partial bathroom that also houses laundry facilities. Unwind in your 2 spacious bedrooms, ideal for rest and relaxation, along with a large family bathroom boasting a luxurious free-standing shower and a relaxing corner tub. An office space provides a dedicated area for work or study. Experience the charm of river view living combined with modern comfort in this Rockland condo, offering a peaceful retreat with easy access to everything you need. (id:35885)
Property Details
| MLS® Number | 1393485 |
| Property Type | Single Family |
| Neigbourhood | Rockland |
| Amenities Near By | Recreation Nearby, Shopping |
| Communication Type | Internet Access |
| Community Features | Adult Oriented, Pets Allowed With Restrictions |
| Features | Balcony |
| Parking Space Total | 1 |
| View Type | River View |
Building
| Bathroom Total | 2 |
| Bedrooms Above Ground | 2 |
| Bedrooms Total | 2 |
| Amenities | Laundry - In Suite |
| Appliances | Refrigerator, Dishwasher, Dryer, Stove, Washer |
| Basement Development | Not Applicable |
| Basement Type | None (not Applicable) |
| Constructed Date | 2008 |
| Cooling Type | Central Air Conditioning |
| Exterior Finish | Brick |
| Fireplace Present | Yes |
| Fireplace Total | 1 |
| Flooring Type | Hardwood, Tile |
| Foundation Type | Poured Concrete |
| Half Bath Total | 1 |
| Heating Fuel | Natural Gas |
| Heating Type | Forced Air |
| Stories Total | 1 |
| Type | Apartment |
| Utility Water | Municipal Water |
Parking
| Underground | |
| Inside Entry | |
| Surfaced | |
| Visitor Parking |
Land
| Acreage | No |
| Land Amenities | Recreation Nearby, Shopping |
| Sewer | Municipal Sewage System |
| Zoning Description | Residential Condo |
Rooms
| Level | Type | Length | Width | Dimensions |
|---|---|---|---|---|
| Main Level | Foyer | 4'9" x 4'5" | ||
| Main Level | Kitchen | 11'7" x 11'5" | ||
| Main Level | Dining Room | 16'4" x 5'5" | ||
| Main Level | Living Room | 16'4" x 11'6" | ||
| Main Level | Partial Bathroom | 8'3" x 6'5" | ||
| Main Level | Laundry Room | 6'5" x 2'6" | ||
| Main Level | Primary Bedroom | 13'0" x 12'11" | ||
| Main Level | Bedroom | 13'0" x 11'3" | ||
| Main Level | 4pc Bathroom | 12'8" x 11'1" | ||
| Main Level | Office | 16'9" x 10'11" |
Utilities
| Fully serviced | Available |
https://www.realtor.ca/real-estate/26953522/2360-albert-street-unit103-rockland-rockland
Interested?
Contact us for more information

