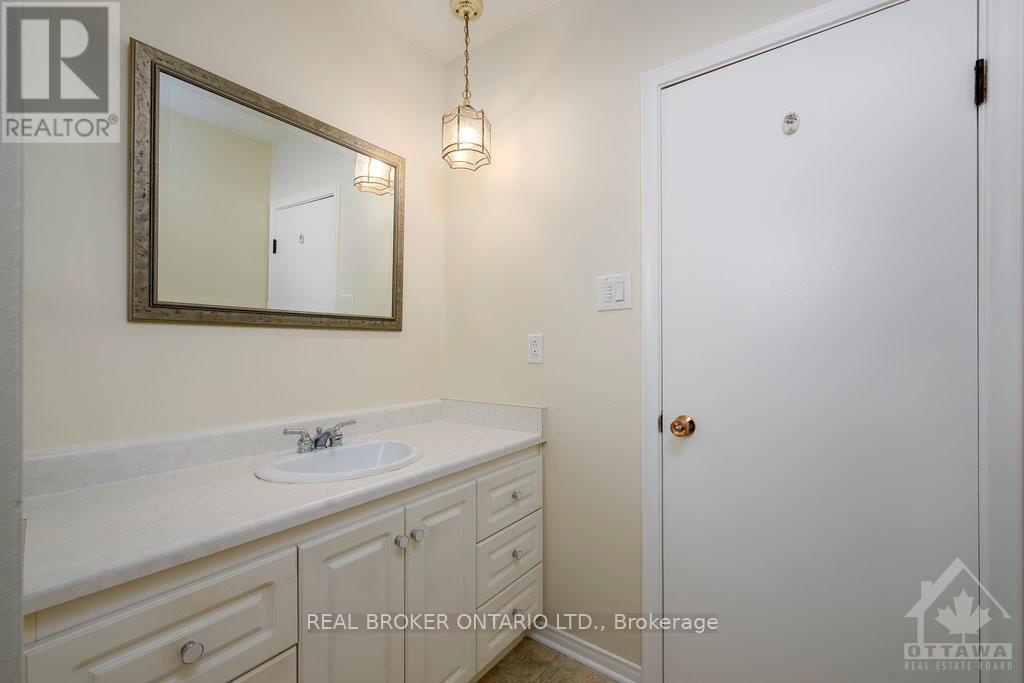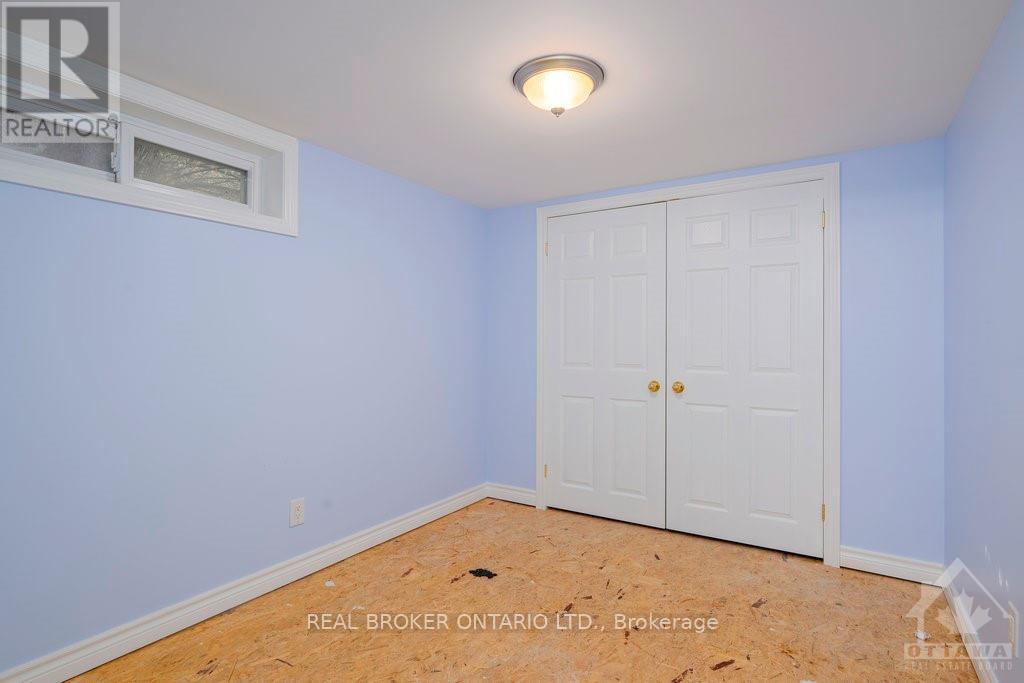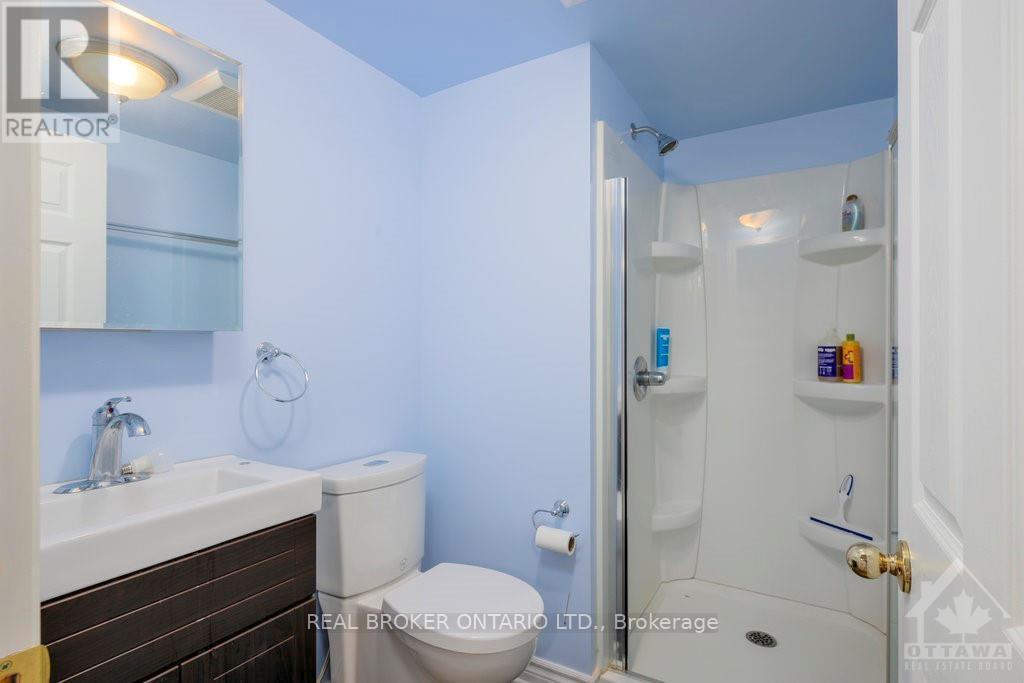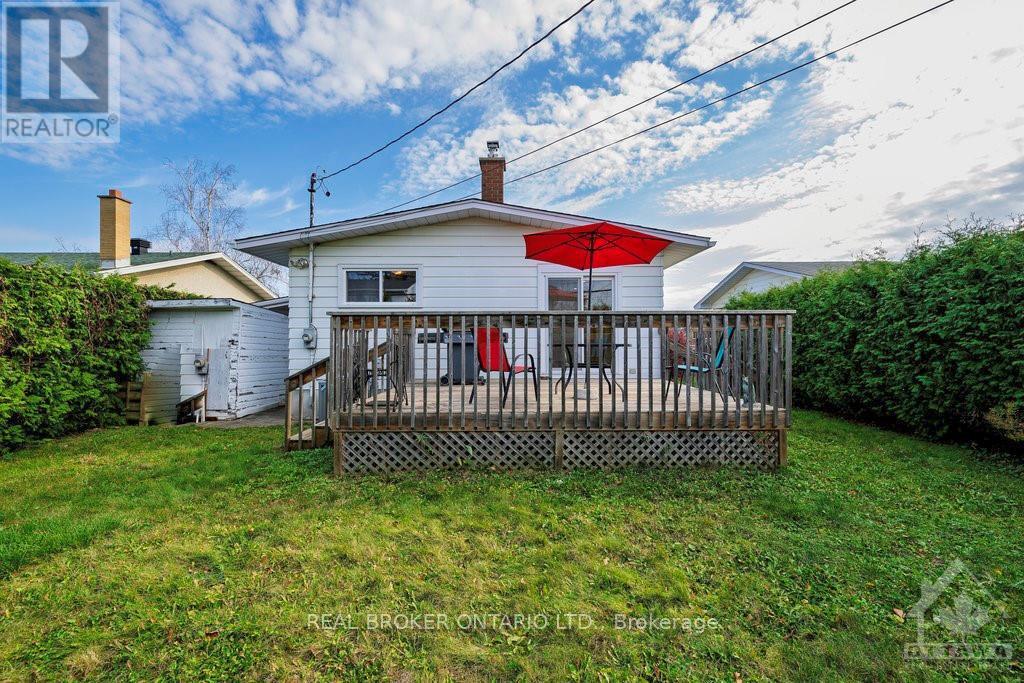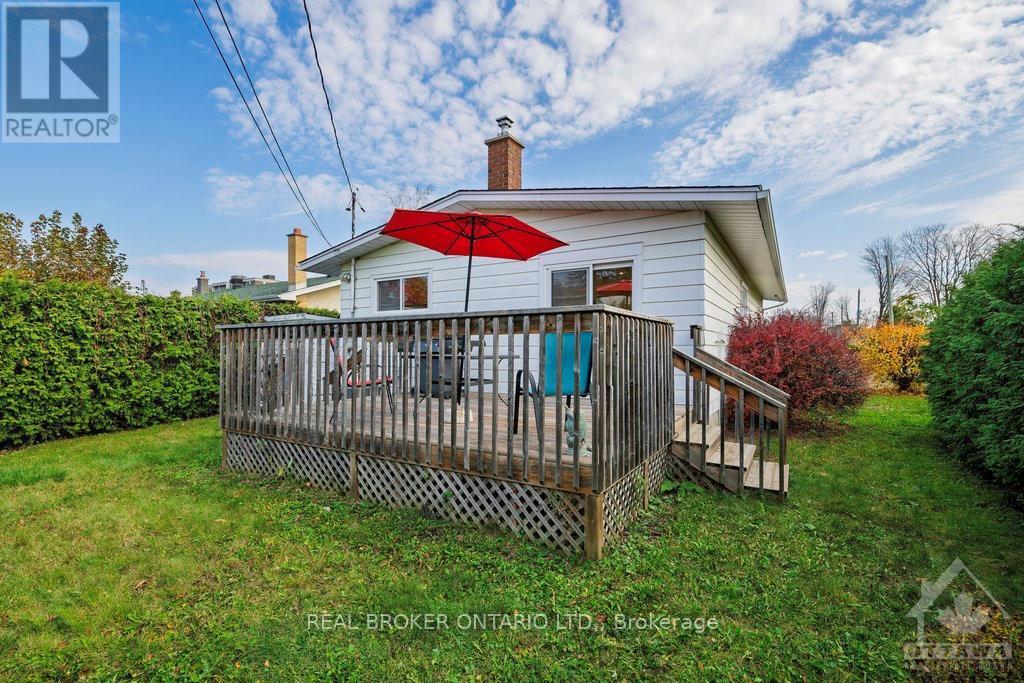2 Bedroom
2 Bathroom
Bungalow
Central Air Conditioning
Forced Air
$635,000
Flooring: Hardwood, Welcome to a charming 2-bedroom bungalow nestled in a family friendly neighborhood. This lovely home has been meticulously upgraded in recent years, ensuring both comfort and style. The inviting open concept living space features a modern kitchen by Louis L'Artisan(2016) with sleek finishes perfect for gatherings. Enjoy year-round comfort with an updated heating and cooling system (2017), new basement electrical (2015) as well as a reshingled roof(2015). The basement has been completely gutted, re-insulated and dry walled(2017) to allow for a super music studio. With the addition of flooring and a ceiling it become a perfect recreational room or as intended a wonderful music studio. This lower level also offer a bonus room, a 3 piece bathroom, and lot of storage., Flooring: Mixed (id:35885)
Property Details
|
MLS® Number
|
X10410744 |
|
Property Type
|
Single Family |
|
Community Name
|
3609 - Guildwood Estates - Urbandale Acres |
|
AmenitiesNearBy
|
Public Transit, Park |
|
ParkingSpaceTotal
|
3 |
Building
|
BathroomTotal
|
2 |
|
BedroomsAboveGround
|
2 |
|
BedroomsTotal
|
2 |
|
Appliances
|
Dryer, Freezer, Hood Fan, Refrigerator, Stove, Washer |
|
ArchitecturalStyle
|
Bungalow |
|
BasementDevelopment
|
Partially Finished |
|
BasementType
|
Full (partially Finished) |
|
ConstructionStyleAttachment
|
Detached |
|
CoolingType
|
Central Air Conditioning |
|
ExteriorFinish
|
Stone |
|
FoundationType
|
Concrete |
|
HeatingFuel
|
Natural Gas |
|
HeatingType
|
Forced Air |
|
StoriesTotal
|
1 |
|
Type
|
House |
|
UtilityWater
|
Municipal Water |
Parking
Land
|
Acreage
|
No |
|
LandAmenities
|
Public Transit, Park |
|
Sewer
|
Sanitary Sewer |
|
SizeDepth
|
100 Ft |
|
SizeFrontage
|
54 Ft ,11 In |
|
SizeIrregular
|
54.94 X 100 Ft ; 0 |
|
SizeTotalText
|
54.94 X 100 Ft ; 0 |
|
ZoningDescription
|
Residential |
Rooms
| Level |
Type |
Length |
Width |
Dimensions |
|
Lower Level |
Other |
3.09 m |
2.64 m |
3.09 m x 2.64 m |
|
Lower Level |
Bathroom |
2.38 m |
1.54 m |
2.38 m x 1.54 m |
|
Lower Level |
Recreational, Games Room |
7.51 m |
6.83 m |
7.51 m x 6.83 m |
|
Lower Level |
Laundry Room |
5.15 m |
4.03 m |
5.15 m x 4.03 m |
|
Main Level |
Living Room |
5.18 m |
4.69 m |
5.18 m x 4.69 m |
|
Main Level |
Kitchen |
5.33 m |
2.56 m |
5.33 m x 2.56 m |
|
Main Level |
Primary Bedroom |
5.86 m |
3.09 m |
5.86 m x 3.09 m |
|
Main Level |
Bathroom |
2.99 m |
2.08 m |
2.99 m x 2.08 m |
|
Main Level |
Bedroom |
3.42 m |
3.37 m |
3.42 m x 3.37 m |
https://www.realtor.ca/real-estate/27618861/2368-jefferson-street-ottawa-3609-guildwood-estates-urbandale-acres















