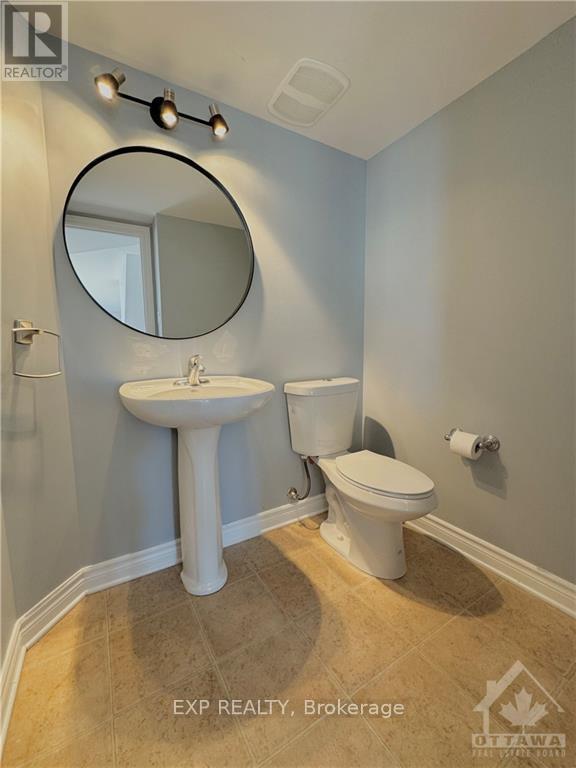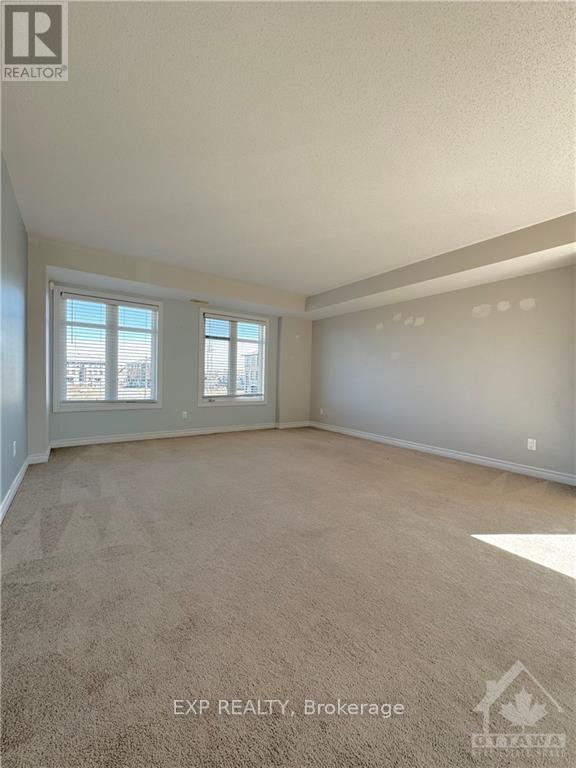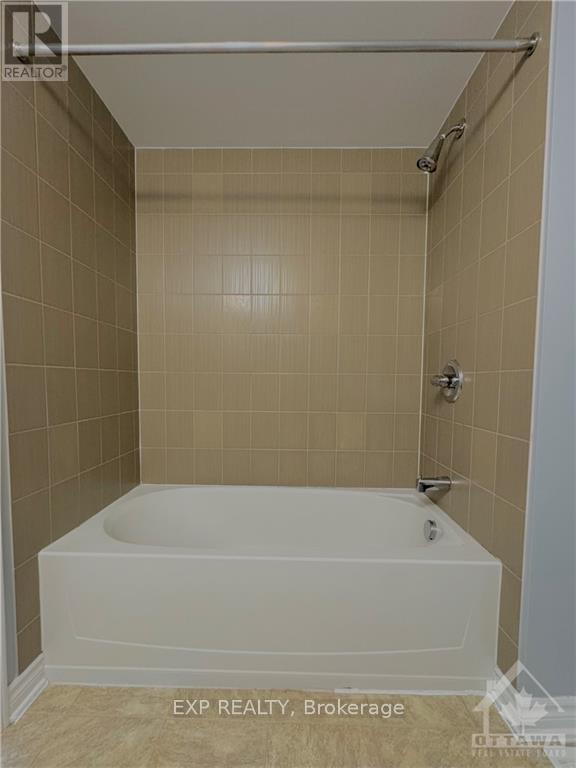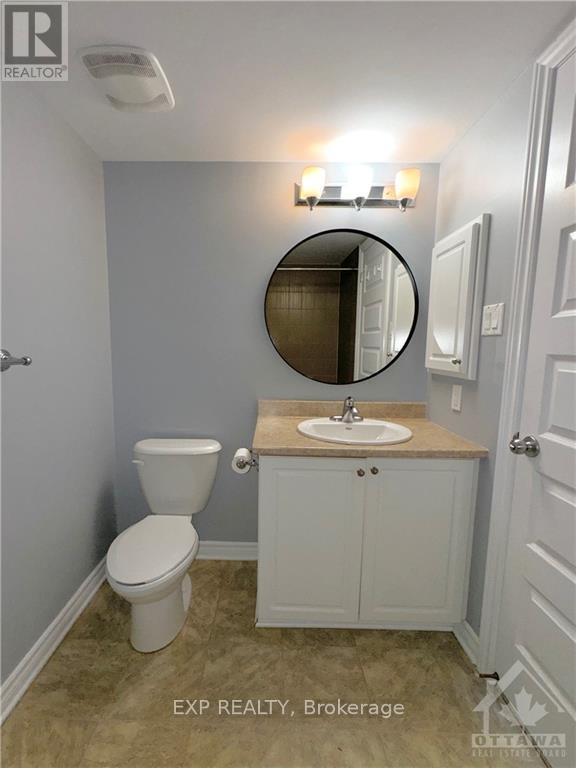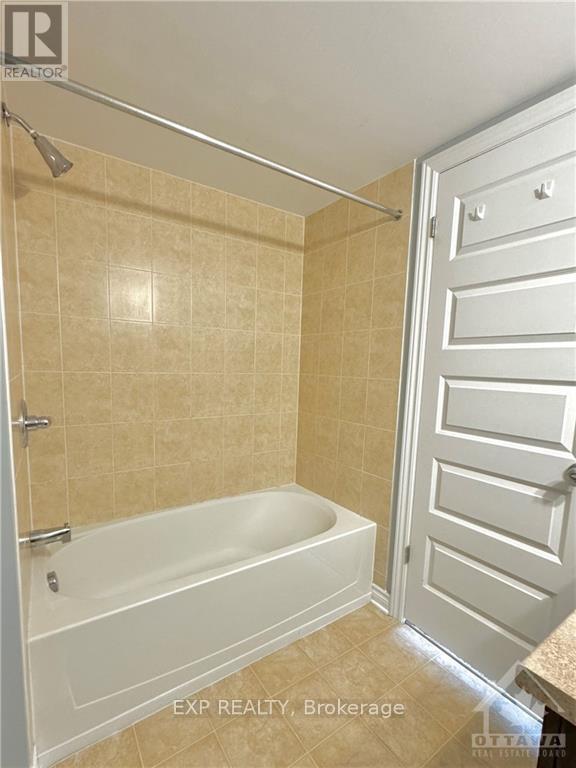2 Bedroom
3 Bathroom
1399.9886 - 1598.9864 sqft
Central Air Conditioning
Forced Air
$2,400 Monthly
Discover this sun-filled 2-bedroom end unit nestled in the heart of Avalon, where convenience meets comfort. Steps away from parks, top-notch schools, scenic trails, public transit, and essential amenities, every need is effortlessly met. The main floor greets you with radiant openness, blending a spacious living/dining area seamlessly. The kitchen boasts ample countertop and cupboard space, leading to a versatile eating area ideal for an office or storage nook. Step onto the balcony to savour your morning coffee amidst tranquility. Both bedrooms offer generous proportions and each have their own private ensuites, with the primary bedroom featuring its own private balcony for added luxury. Experience urban living at its finest in this desirable unit. Available asap. Move in before summer! (id:35885)
Property Details
|
MLS® Number
|
X12035427 |
|
Property Type
|
Single Family |
|
Community Name
|
1118 - Avalon East |
|
AmenitiesNearBy
|
Public Transit, Park |
|
CommunityFeatures
|
Pets Not Allowed, Community Centre |
|
Features
|
Balcony |
|
ParkingSpaceTotal
|
1 |
Building
|
BathroomTotal
|
3 |
|
BedroomsAboveGround
|
2 |
|
BedroomsTotal
|
2 |
|
CoolingType
|
Central Air Conditioning |
|
ExteriorFinish
|
Brick |
|
HalfBathTotal
|
1 |
|
HeatingFuel
|
Natural Gas |
|
HeatingType
|
Forced Air |
|
StoriesTotal
|
2 |
|
SizeInterior
|
1399.9886 - 1598.9864 Sqft |
|
Type
|
Apartment |
Parking
Land
|
Acreage
|
No |
|
LandAmenities
|
Public Transit, Park |
Rooms
| Level |
Type |
Length |
Width |
Dimensions |
|
Second Level |
Living Room |
4.34 m |
4.29 m |
4.34 m x 4.29 m |
|
Second Level |
Dining Room |
3.07 m |
3.07 m |
3.07 m x 3.07 m |
|
Second Level |
Kitchen |
2.13 m |
3.83 m |
2.13 m x 3.83 m |
|
Second Level |
Dining Room |
4.34 m |
1.93 m |
4.34 m x 1.93 m |
|
Third Level |
Primary Bedroom |
4.34 m |
4.14 m |
4.34 m x 4.14 m |
|
Third Level |
Bedroom |
3.7 m |
3.81 m |
3.7 m x 3.81 m |
https://www.realtor.ca/real-estate/28060231/2372-esprit-drive-ottawa-1118-avalon-east









