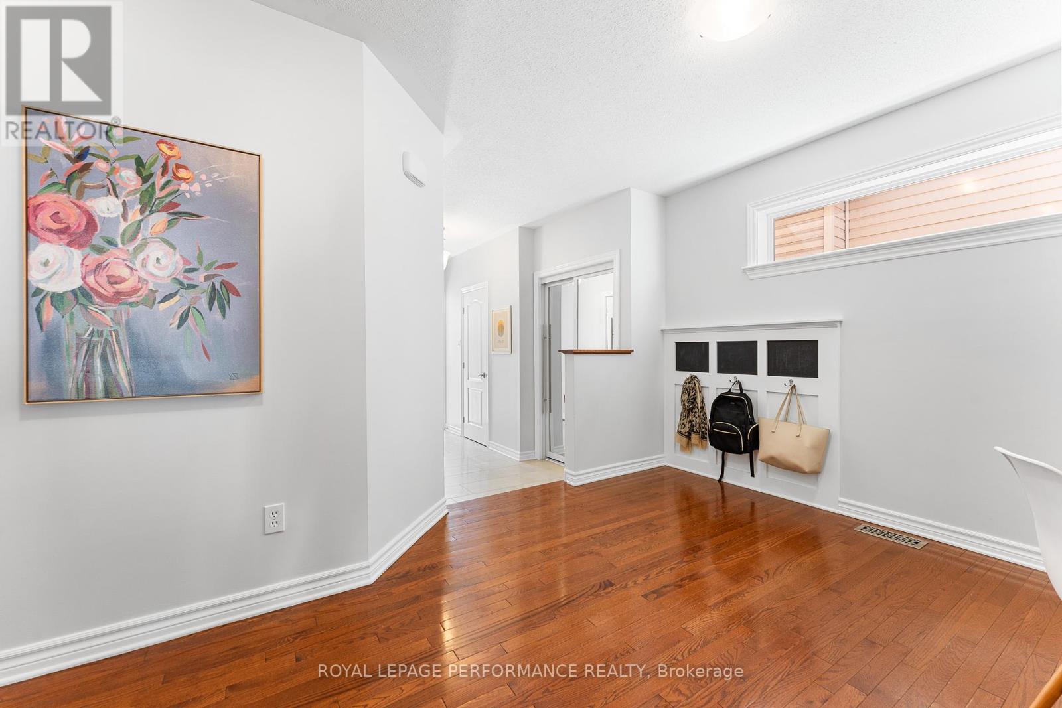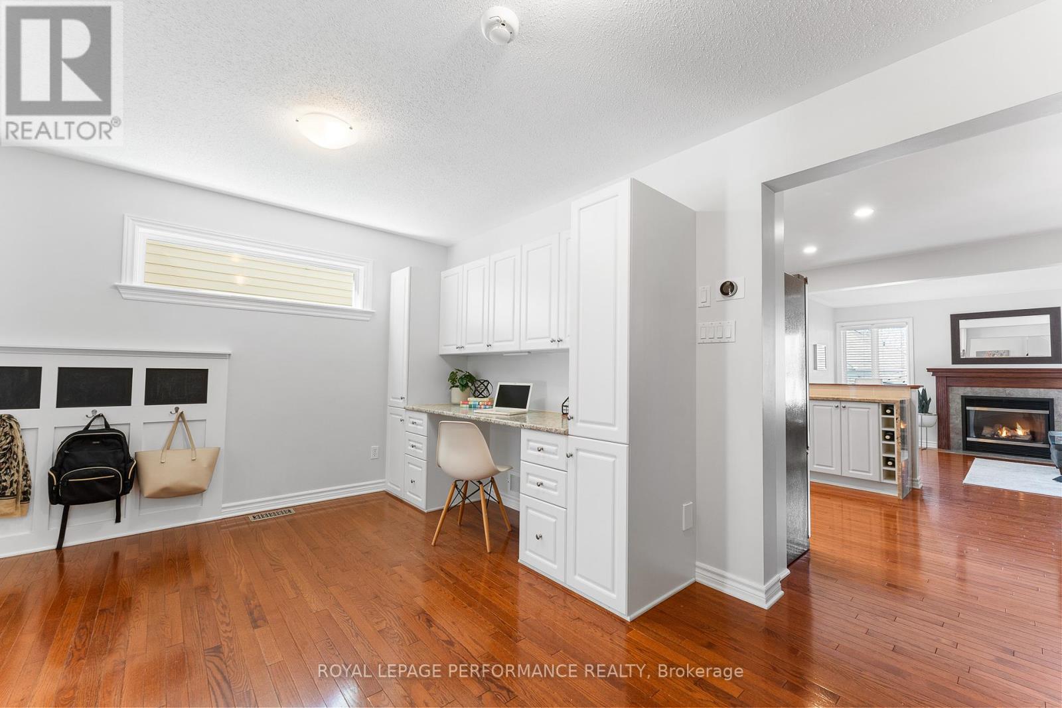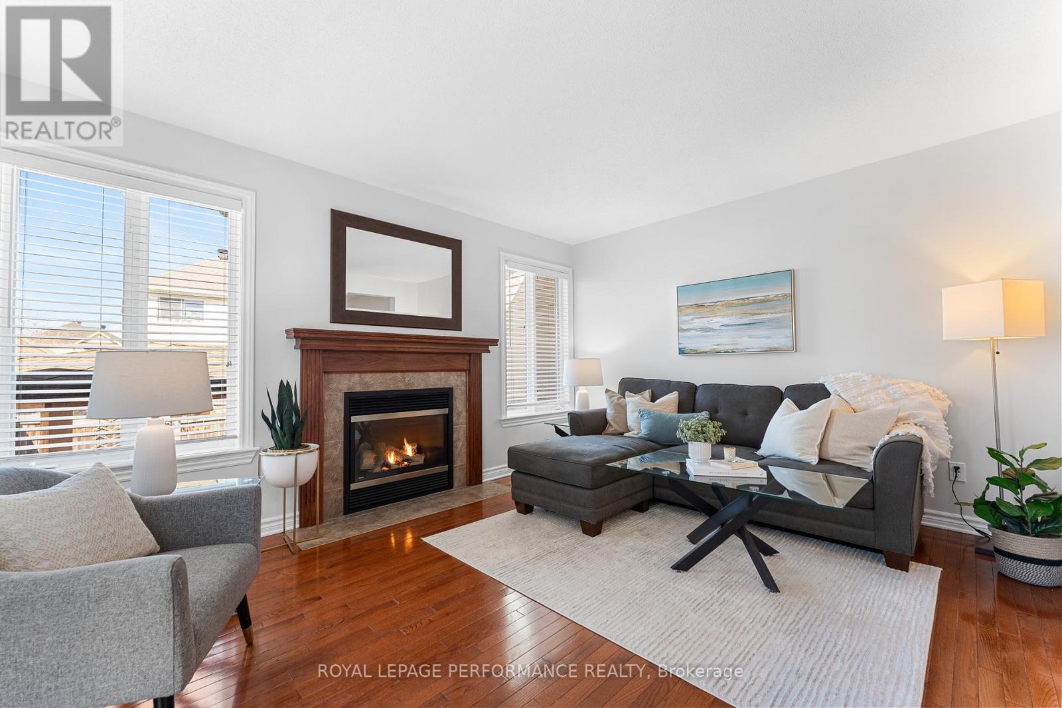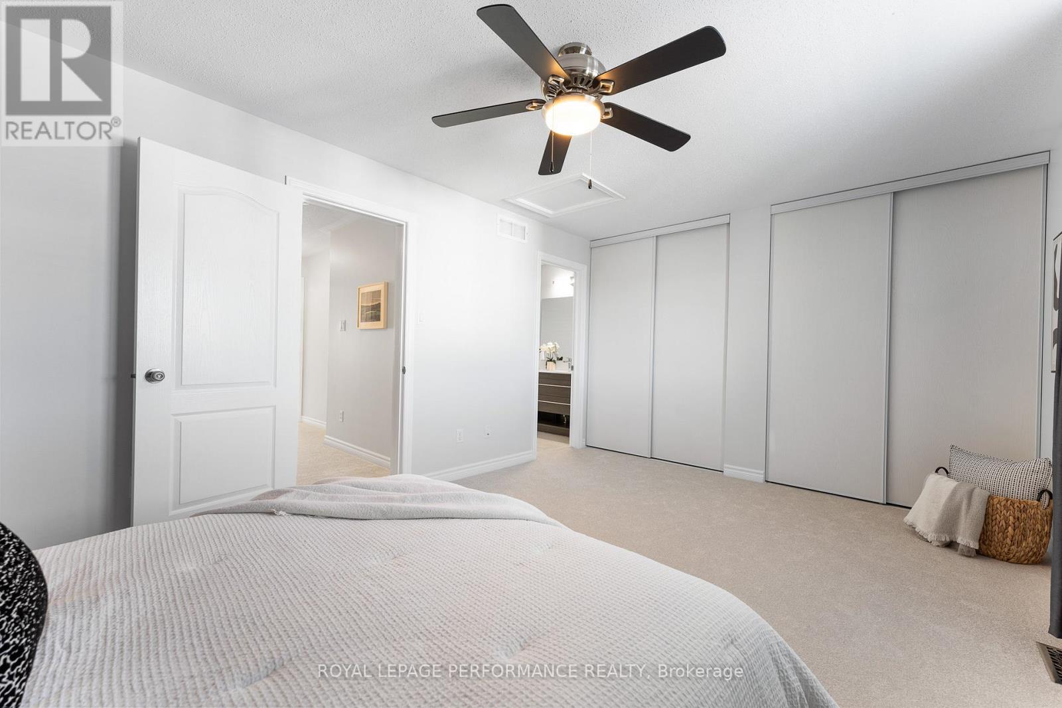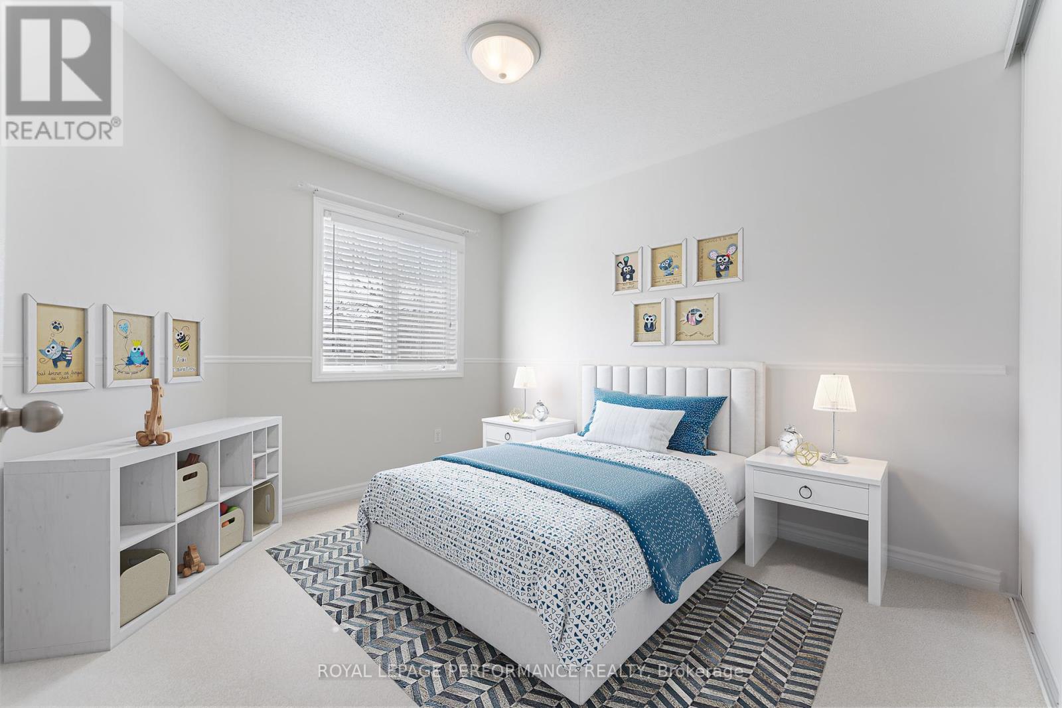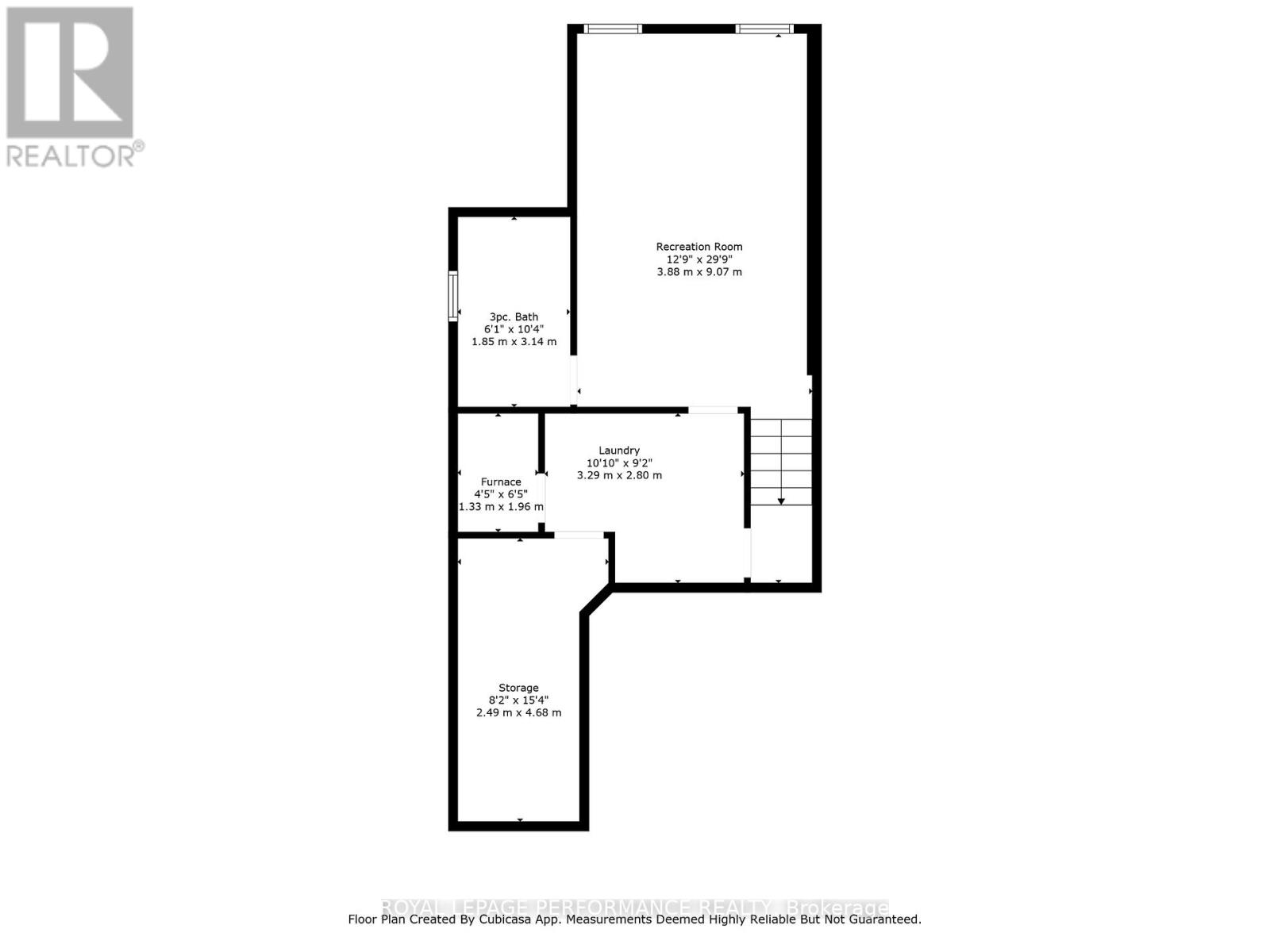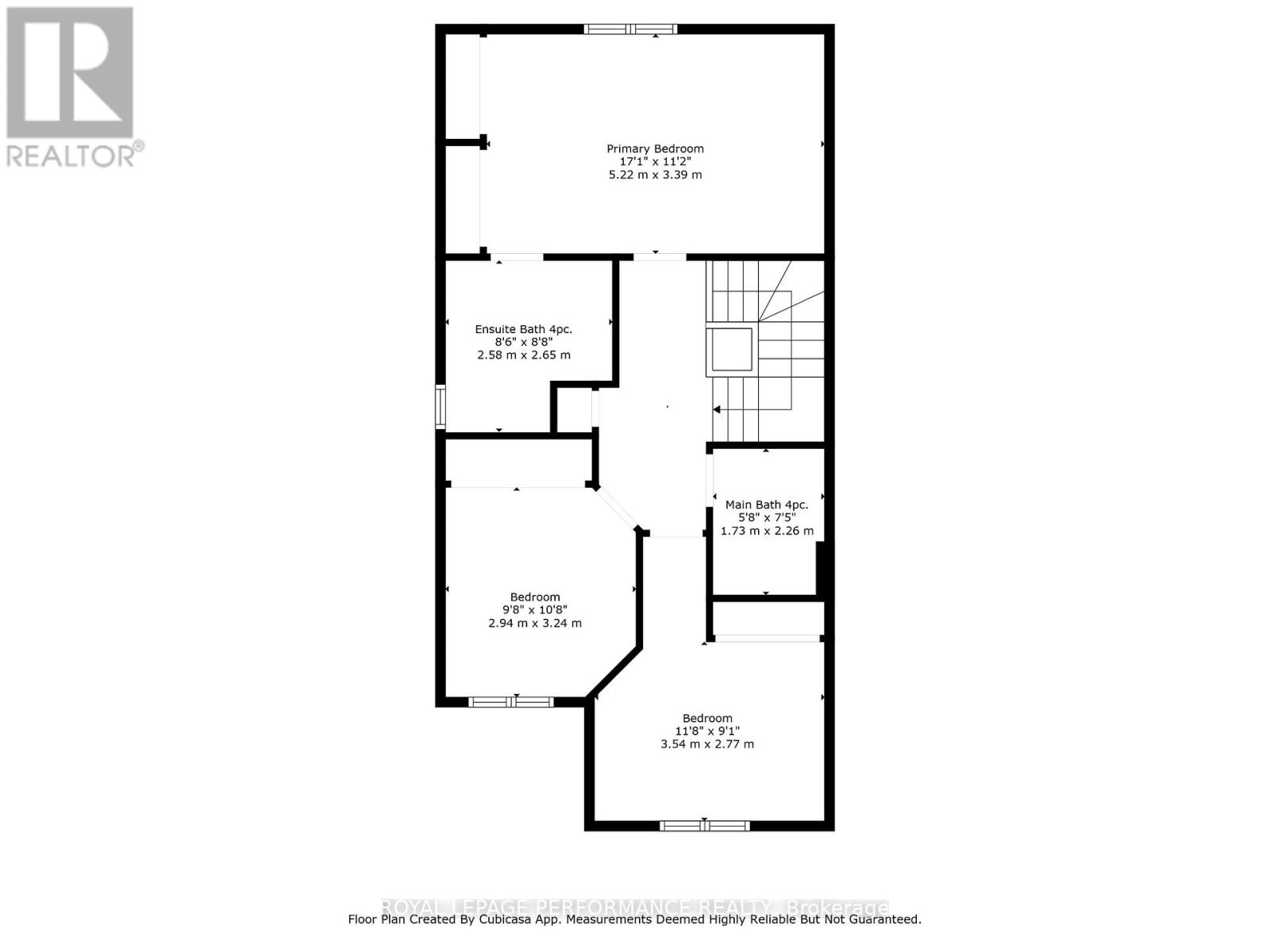3 Bedroom
4 Bathroom
1499.9875 - 1999.983 sqft
Fireplace
Central Air Conditioning
Forced Air
Landscaped
$695,000
Welcome to 239 Deerfox Drive where ALL the work has been done! This immaculate, turnkey semi offers a rare opportunity to have a fully renovated interior with a professionally landscaped exterior perfectly situated in a quiet, family-friendly enclave surrounded by schools, parks, shopping & amenities! There is SO much to love: generous organized foyer; dedicated home workspace, uniquely versatile floorplan, modern white kitchen with stone waterfall counter, open great room with fireplace overlooking the yard, 3.5 renovated bathrooms, a sizable primary retreat, a bright and airy lower level and abundant storage throughout. Complemented by an extra wide interlock driveway and low-maintenance backyard oasis designed for entertaining and family life. You will be inspired to savour summer evenings under the custom pergola and flex your green thumb in the garden while the kids and pets enjoy the convenience of artificial grass. Enviable proximity to schools, shopping, daily amenities and 3 local parks (incl. Finchley Park just 200m down the street)! Whether you are upsizing or downsizing, your dream home awaits in Longfields! 24hr irrevocable on offers. (id:35885)
Property Details
|
MLS® Number
|
X12042805 |
|
Property Type
|
Single Family |
|
Community Name
|
7706 - Barrhaven - Longfields |
|
AmenitiesNearBy
|
Schools, Park |
|
Features
|
Gazebo |
|
ParkingSpaceTotal
|
2 |
|
Structure
|
Patio(s), Shed |
Building
|
BathroomTotal
|
4 |
|
BedroomsAboveGround
|
3 |
|
BedroomsTotal
|
3 |
|
Age
|
16 To 30 Years |
|
Amenities
|
Fireplace(s) |
|
Appliances
|
Water Heater, Garage Door Opener Remote(s), Central Vacuum, Blinds, Dishwasher, Dryer, Garage Door Opener, Hood Fan, Microwave, Oven, Stove, Washer, Refrigerator |
|
BasementDevelopment
|
Partially Finished |
|
BasementType
|
Full (partially Finished) |
|
ConstructionStyleAttachment
|
Semi-detached |
|
CoolingType
|
Central Air Conditioning |
|
ExteriorFinish
|
Vinyl Siding, Stone |
|
FireProtection
|
Alarm System, Smoke Detectors |
|
FireplacePresent
|
Yes |
|
FireplaceTotal
|
1 |
|
FlooringType
|
Ceramic, Tile, Carpeted, Hardwood |
|
FoundationType
|
Poured Concrete |
|
HalfBathTotal
|
1 |
|
HeatingFuel
|
Natural Gas |
|
HeatingType
|
Forced Air |
|
StoriesTotal
|
2 |
|
SizeInterior
|
1499.9875 - 1999.983 Sqft |
|
Type
|
House |
|
UtilityWater
|
Municipal Water |
Parking
|
Attached Garage
|
|
|
Garage
|
|
|
Inside Entry
|
|
Land
|
Acreage
|
No |
|
FenceType
|
Fully Fenced, Fenced Yard |
|
LandAmenities
|
Schools, Park |
|
LandscapeFeatures
|
Landscaped |
|
Sewer
|
Sanitary Sewer |
|
SizeDepth
|
98 Ft ,4 In |
|
SizeFrontage
|
24 Ft ,7 In |
|
SizeIrregular
|
24.6 X 98.4 Ft |
|
SizeTotalText
|
24.6 X 98.4 Ft |
|
ZoningDescription
|
R3z |
Rooms
| Level |
Type |
Length |
Width |
Dimensions |
|
Second Level |
Bathroom |
2.41 m |
1.63 m |
2.41 m x 1.63 m |
|
Second Level |
Primary Bedroom |
5.13 m |
3.43 m |
5.13 m x 3.43 m |
|
Second Level |
Bathroom |
2.87 m |
2.69 m |
2.87 m x 2.69 m |
|
Second Level |
Bedroom 2 |
3.51 m |
3.05 m |
3.51 m x 3.05 m |
|
Second Level |
Bedroom 3 |
3.3 m |
3 m |
3.3 m x 3 m |
|
Basement |
Recreational, Games Room |
6.78 m |
3.84 m |
6.78 m x 3.84 m |
|
Basement |
Bathroom |
3.15 m |
1.55 m |
3.15 m x 1.55 m |
|
Basement |
Laundry Room |
3.51 m |
2.13 m |
3.51 m x 2.13 m |
|
Basement |
Other |
3.51 m |
2.13 m |
3.51 m x 2.13 m |
|
Ground Level |
Foyer |
3.56 m |
1.42 m |
3.56 m x 1.42 m |
|
Ground Level |
Bathroom |
2.11 m |
0.86 m |
2.11 m x 0.86 m |
|
Ground Level |
Living Room |
3.15 m |
2.74 m |
3.15 m x 2.74 m |
|
Ground Level |
Kitchen |
3.4 m |
3.17 m |
3.4 m x 3.17 m |
|
Ground Level |
Dining Room |
3.28 m |
1.83 m |
3.28 m x 1.83 m |
|
Ground Level |
Family Room |
4.17 m |
3.48 m |
4.17 m x 3.48 m |
https://www.realtor.ca/real-estate/28076524/239-deerfox-drive-ottawa-7706-barrhaven-longfields






