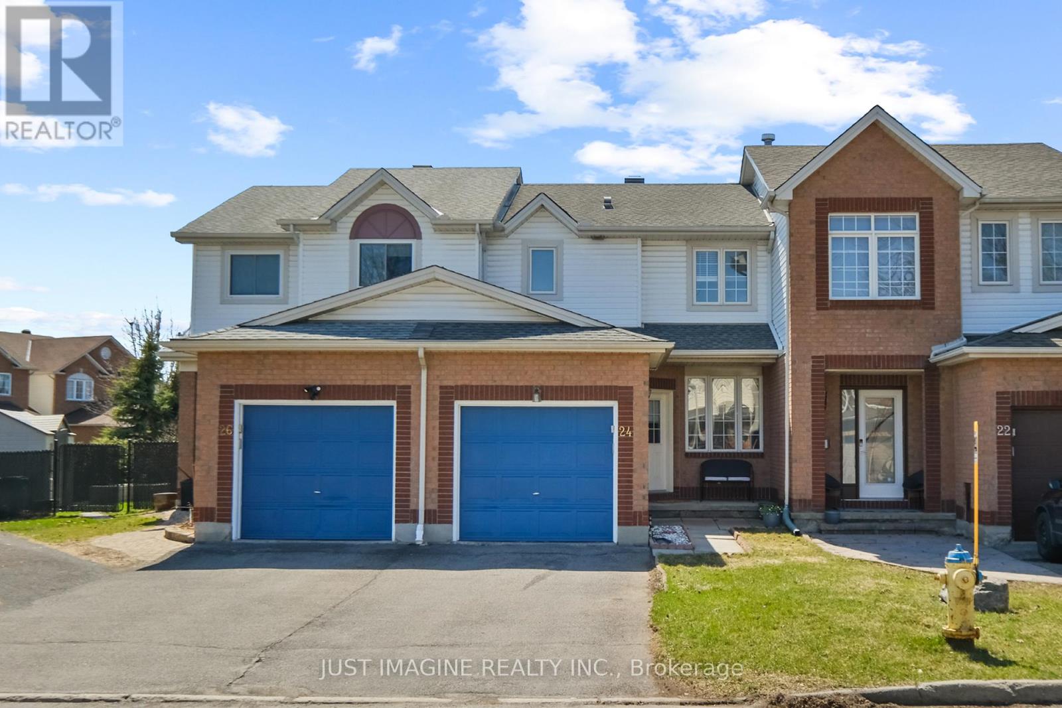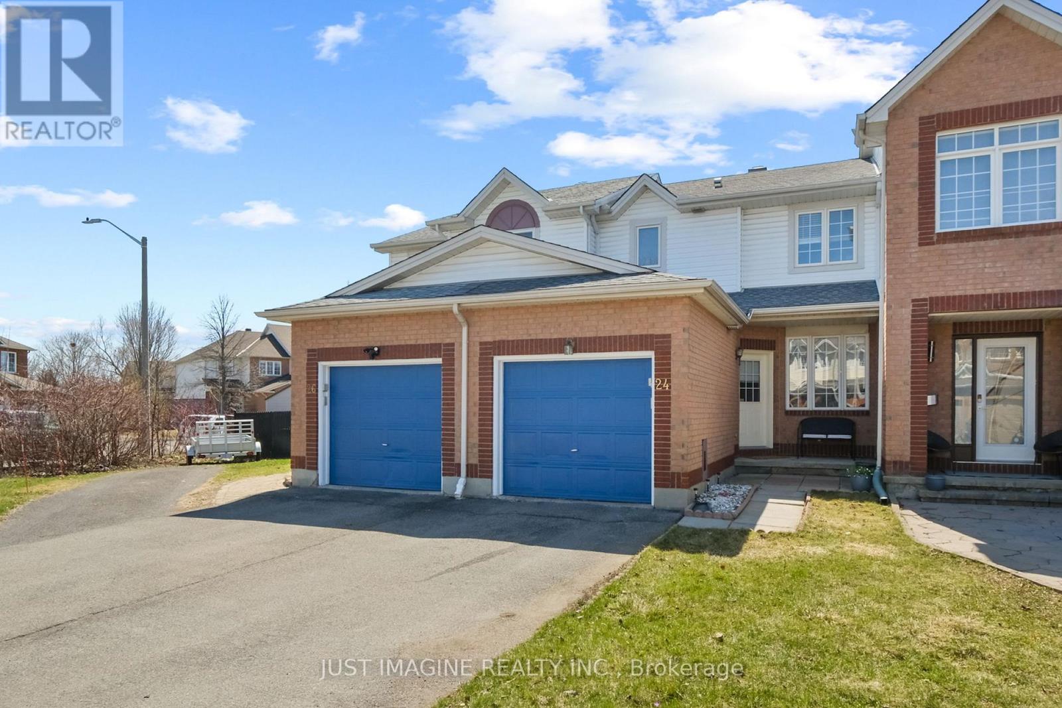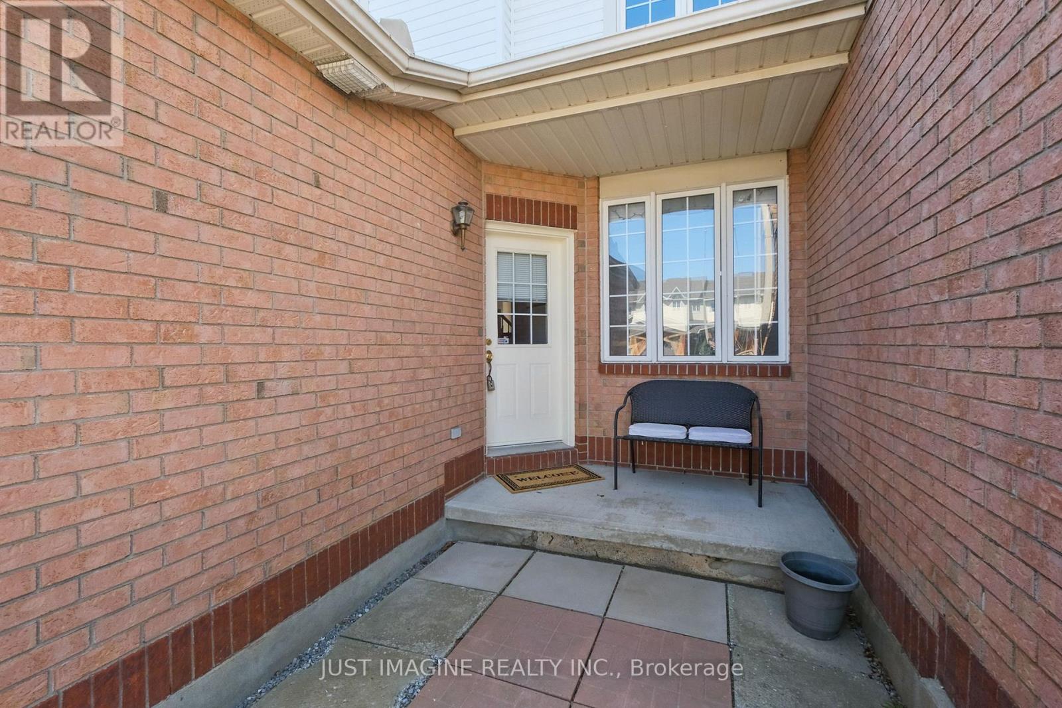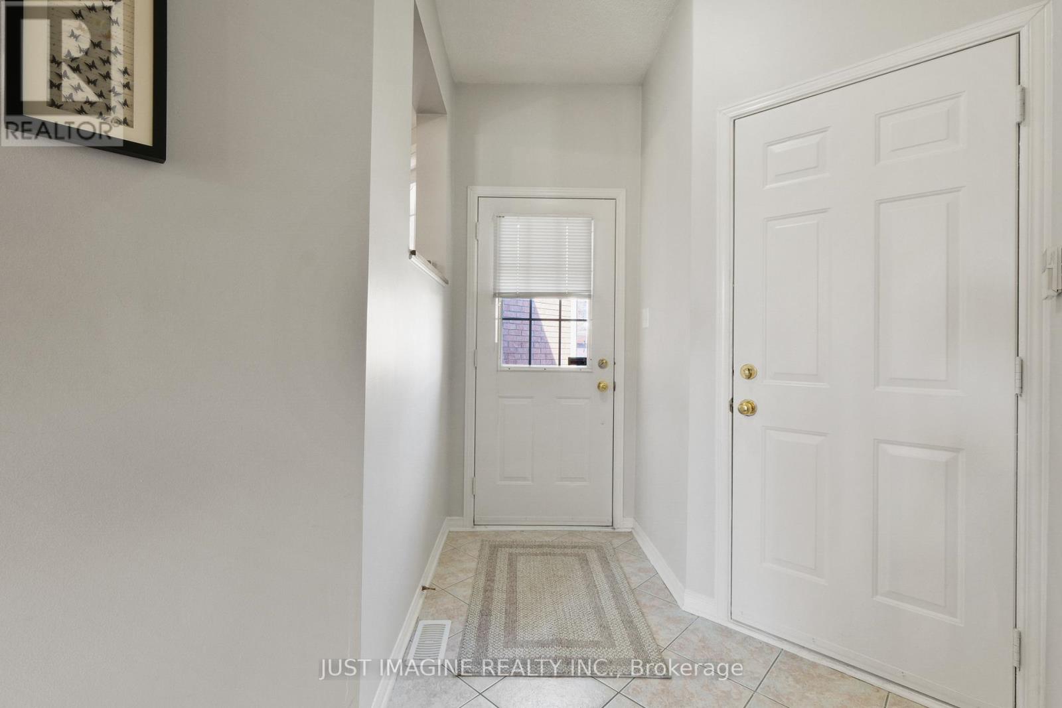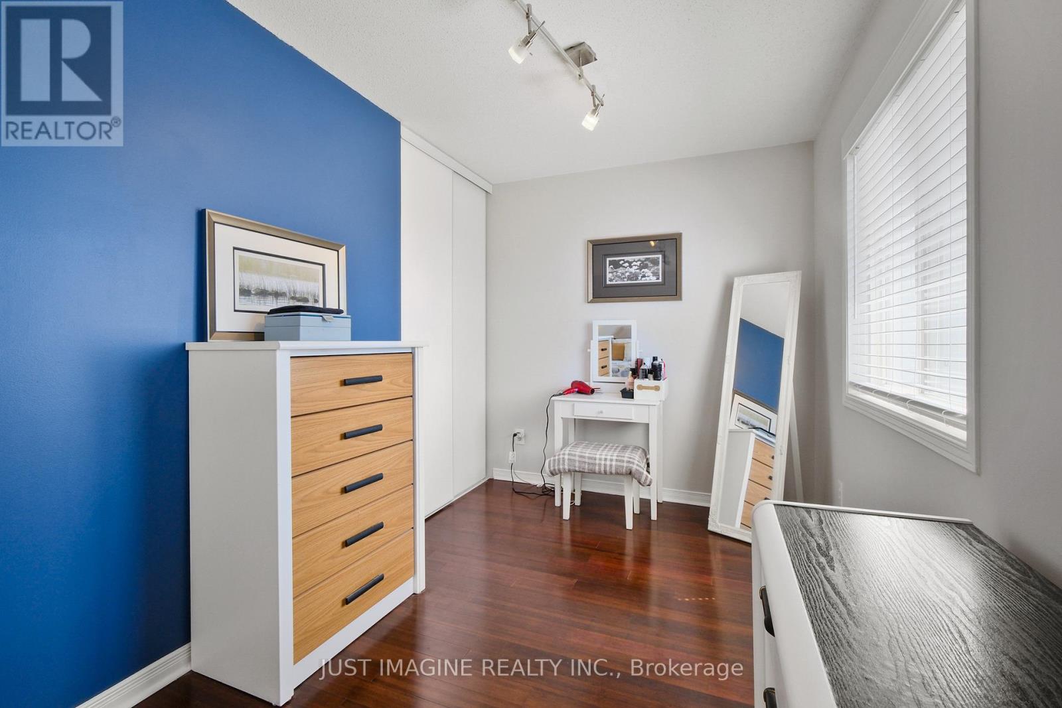2 Bedroom
2 Bathroom
1,100 - 1,500 ft2
Central Air Conditioning
Forced Air
Landscaped
$599,000
Welcome to 24 Binbury Way - a beautifully maintained 2-storey townhome located in the desirable and family-friendly neighborhood of Hunt Club / Greenboro. This modified Claridge Blue Jay model, built in 2002, offers a wonderful combination of comfort, functionality, and convenience ideal for first-time buyers, young professionals, or small families. The bright and spacious main floor features an open-concept layout with a generous living and dining area, perfect for entertaining or family time. The kitchen offers ample cabinetry, counter space, a convenient breakfast bar, and large windows that fill the space with natural light. Upstairs, you will find two well-proportioned bedrooms with plenty of closet space and a full bathroom. The fully finished basement adds valuable additional living space, offering a cozy recreation room ideal for a home office, gym, media area, or guest bedroom. You will also find laundry facilities and extra storage space to meet all your needs. Step outside to enjoy a large private backyard, perfect for barbecues, gardening, or simply relaxing after a long day. This home offers the perfect balance of indoor comfort and outdoor enjoyment. Located just steps from local parks, the Greenboro Community Centre, public library, tennis courts, and scenic walking trails. Outdoor enthusiasts will love being close to Conroy Pit, a popular destination for dog walking and nature lovers. Enjoy easy access to public transit, shopping, dining, and major roadways, making your daily commute a breeze. Move-in ready and full of charm, 24 Binbury Way is a fantastic opportunity to own a beautiful home in one of Ottawa's sought-after communities. Don't miss your chance to book your private showing today! (id:35885)
Property Details
|
MLS® Number
|
X12103353 |
|
Property Type
|
Single Family |
|
Community Name
|
3806 - Hunt Club Park/Greenboro |
|
Amenities Near By
|
Public Transit, Schools, Park |
|
Community Features
|
Community Centre, School Bus |
|
Features
|
Flat Site |
|
Parking Space Total
|
3 |
|
Structure
|
Shed |
Building
|
Bathroom Total
|
2 |
|
Bedrooms Above Ground
|
2 |
|
Bedrooms Total
|
2 |
|
Appliances
|
Garage Door Opener Remote(s), Water Meter, Dishwasher, Dryer, Stove, Washer, Window Coverings, Refrigerator |
|
Basement Development
|
Partially Finished |
|
Basement Type
|
N/a (partially Finished) |
|
Construction Style Attachment
|
Attached |
|
Cooling Type
|
Central Air Conditioning |
|
Exterior Finish
|
Brick, Vinyl Siding |
|
Foundation Type
|
Poured Concrete |
|
Half Bath Total
|
1 |
|
Heating Fuel
|
Natural Gas |
|
Heating Type
|
Forced Air |
|
Stories Total
|
2 |
|
Size Interior
|
1,100 - 1,500 Ft2 |
|
Type
|
Row / Townhouse |
|
Utility Water
|
Municipal Water |
Parking
Land
|
Acreage
|
No |
|
Land Amenities
|
Public Transit, Schools, Park |
|
Landscape Features
|
Landscaped |
|
Sewer
|
Sanitary Sewer |
|
Size Depth
|
123.63 M |
|
Size Frontage
|
19.98 M |
|
Size Irregular
|
20 X 123.6 M |
|
Size Total Text
|
20 X 123.6 M |
|
Zoning Description
|
R4s (923) |
Rooms
| Level |
Type |
Length |
Width |
Dimensions |
|
Second Level |
Bedroom |
4 m |
3.04 m |
4 m x 3.04 m |
|
Second Level |
Bedroom |
3.35 m |
3.04 m |
3.35 m x 3.04 m |
|
Lower Level |
Recreational, Games Room |
5.25 m |
3.04 m |
5.25 m x 3.04 m |
|
Main Level |
Kitchen |
3.04 m |
2.74 m |
3.04 m x 2.74 m |
|
Main Level |
Living Room |
4.87 m |
3.04 m |
4.87 m x 3.04 m |
|
Main Level |
Dining Room |
3.04 m |
2.74 m |
3.04 m x 2.74 m |
https://www.realtor.ca/real-estate/28213961/24-binbury-way-ottawa-3806-hunt-club-parkgreenboro
