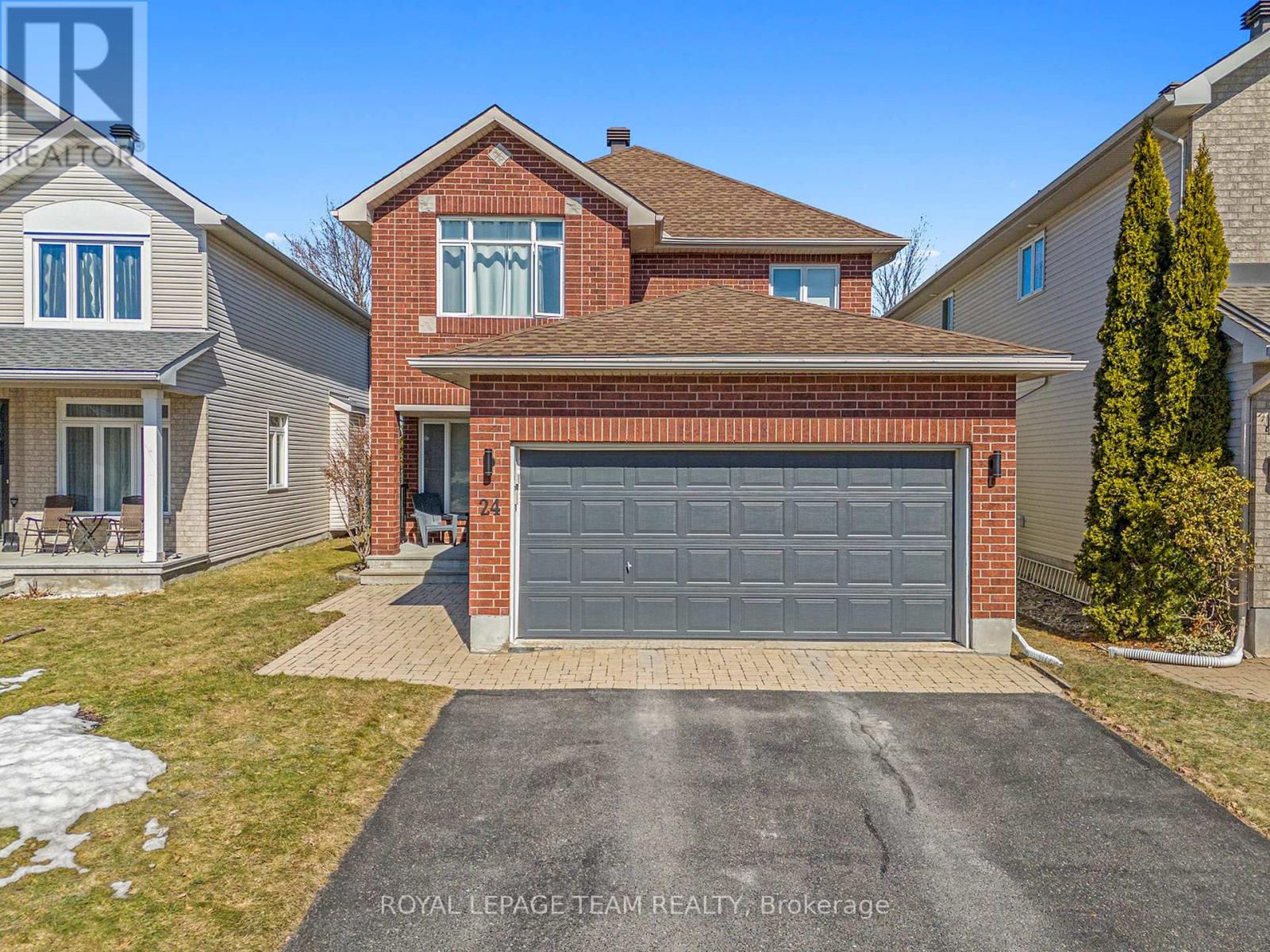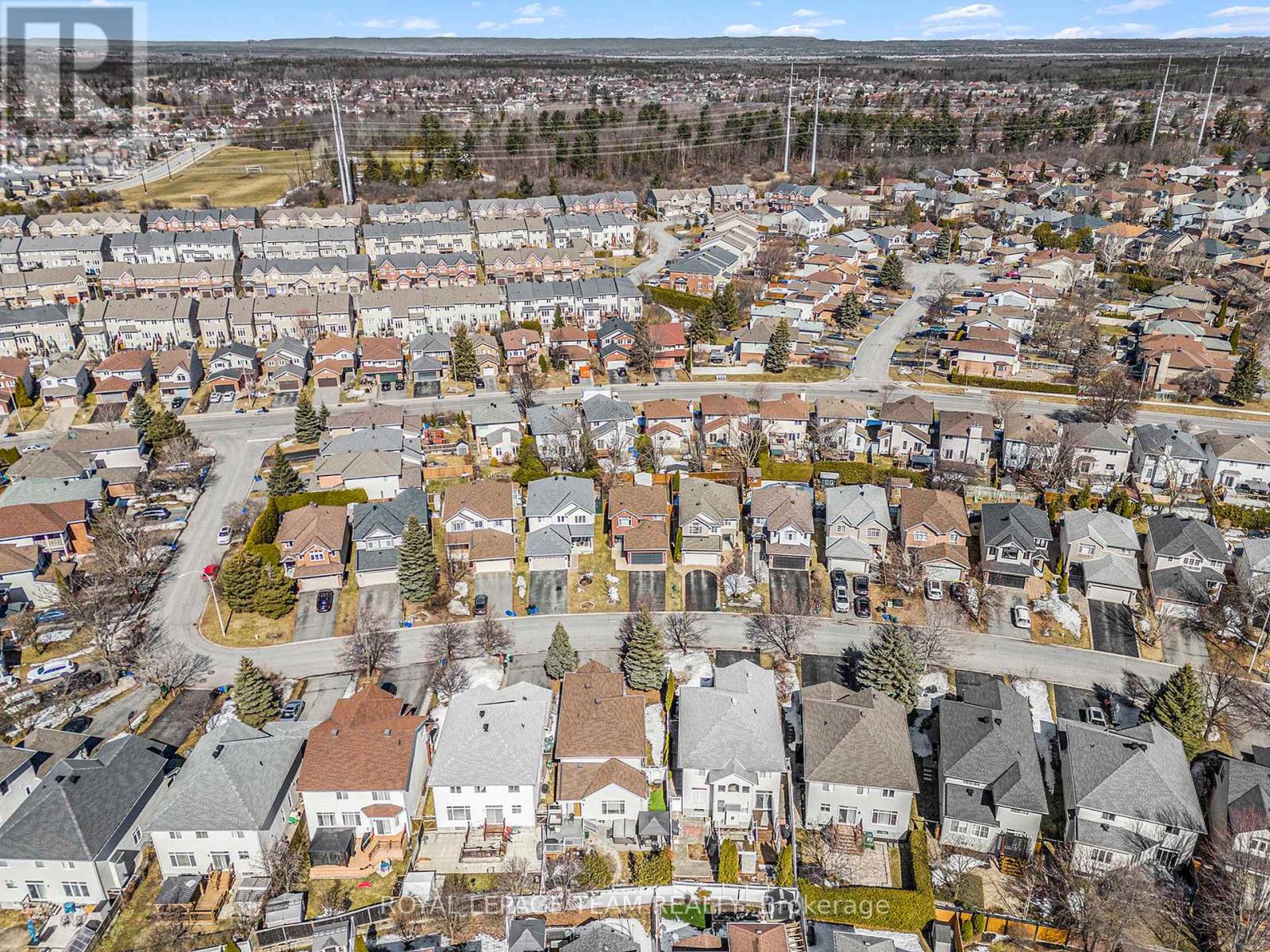3 Bedroom
3 Bathroom
Fireplace
Central Air Conditioning
Forced Air
$799,999
Welcome to 24 RiverGreen Crescent, a beautifully upgraded 3-bedroom, 3-bathroom detached home in the heart of Kanata. The open-concept main floor features hardwood flooring and a welcoming foyer. Freshly painted throughout, this home features a stunning modernized kitchen with quartz countertops, a new sink and faucet, all-new appliances, dual-tone painted cabinets, and sleek hardware. Open concept kitchen and dining area provide the perfect space for entertaining, allowing for seamless interaction with family and guests while enhancing natural light and flow. Enjoy new flooring throughout, a cozy living room with a refreshed fireplace, and an updated powder room with new fixtures and flooring. The spacious primary bedroom boasts a walk-in closet for great convenience. New indoor light fixtures in all bedrooms, pot lights in the kitchen and dining room, and a new dining room light fixture. Step outside to a private fenced backyard, perfect for relaxing or entertaining. Located in a family-friendly neighborhood, close to parks, top-rated schools, shopping, and transit, this move-in-ready home is a must-see! Book your showing today! (id:35885)
Property Details
|
MLS® Number
|
X12042358 |
|
Property Type
|
Single Family |
|
Community Name
|
9004 - Kanata - Bridlewood |
|
ParkingSpaceTotal
|
4 |
Building
|
BathroomTotal
|
3 |
|
BedroomsAboveGround
|
3 |
|
BedroomsTotal
|
3 |
|
BasementDevelopment
|
Unfinished |
|
BasementType
|
N/a (unfinished) |
|
ConstructionStyleAttachment
|
Detached |
|
CoolingType
|
Central Air Conditioning |
|
ExteriorFinish
|
Brick |
|
FireplacePresent
|
Yes |
|
FireplaceTotal
|
1 |
|
FoundationType
|
Concrete |
|
HalfBathTotal
|
1 |
|
HeatingFuel
|
Natural Gas |
|
HeatingType
|
Forced Air |
|
StoriesTotal
|
2 |
|
Type
|
House |
|
UtilityWater
|
Municipal Water |
Parking
Land
|
Acreage
|
No |
|
Sewer
|
Sanitary Sewer |
|
SizeDepth
|
117 Ft ,10 In |
|
SizeFrontage
|
34 Ft ,5 In |
|
SizeIrregular
|
34.48 X 117.85 Ft |
|
SizeTotalText
|
34.48 X 117.85 Ft |
Rooms
| Level |
Type |
Length |
Width |
Dimensions |
|
Second Level |
Bedroom 2 |
3.64 m |
2.65 m |
3.64 m x 2.65 m |
|
Second Level |
Bathroom |
2.16 m |
4.95 m |
2.16 m x 4.95 m |
|
Second Level |
Bathroom |
2.91 m |
1.52 m |
2.91 m x 1.52 m |
|
Second Level |
Primary Bedroom |
5.6 m |
4.28 m |
5.6 m x 4.28 m |
|
Second Level |
Bedroom |
2.91 m |
3.15 m |
2.91 m x 3.15 m |
|
Main Level |
Family Room |
5.35 m |
3.15 m |
5.35 m x 3.15 m |
|
Main Level |
Dining Room |
3.06 m |
3.27 m |
3.06 m x 3.27 m |
|
Main Level |
Living Room |
3.43 m |
3.98 m |
3.43 m x 3.98 m |
|
Main Level |
Sitting Room |
2.52 m |
3.15 m |
2.52 m x 3.15 m |
|
Main Level |
Kitchen |
4.7 m |
2.77 m |
4.7 m x 2.77 m |
|
Main Level |
Foyer |
3.68 m |
5.25 m |
3.68 m x 5.25 m |
|
Main Level |
Bathroom |
1.73 m |
1.63 m |
1.73 m x 1.63 m |
|
Main Level |
Laundry Room |
1.72 m |
1.42 m |
1.72 m x 1.42 m |
https://www.realtor.ca/real-estate/28075793/24-rivergreen-crescent-ottawa-9004-kanata-bridlewood












































