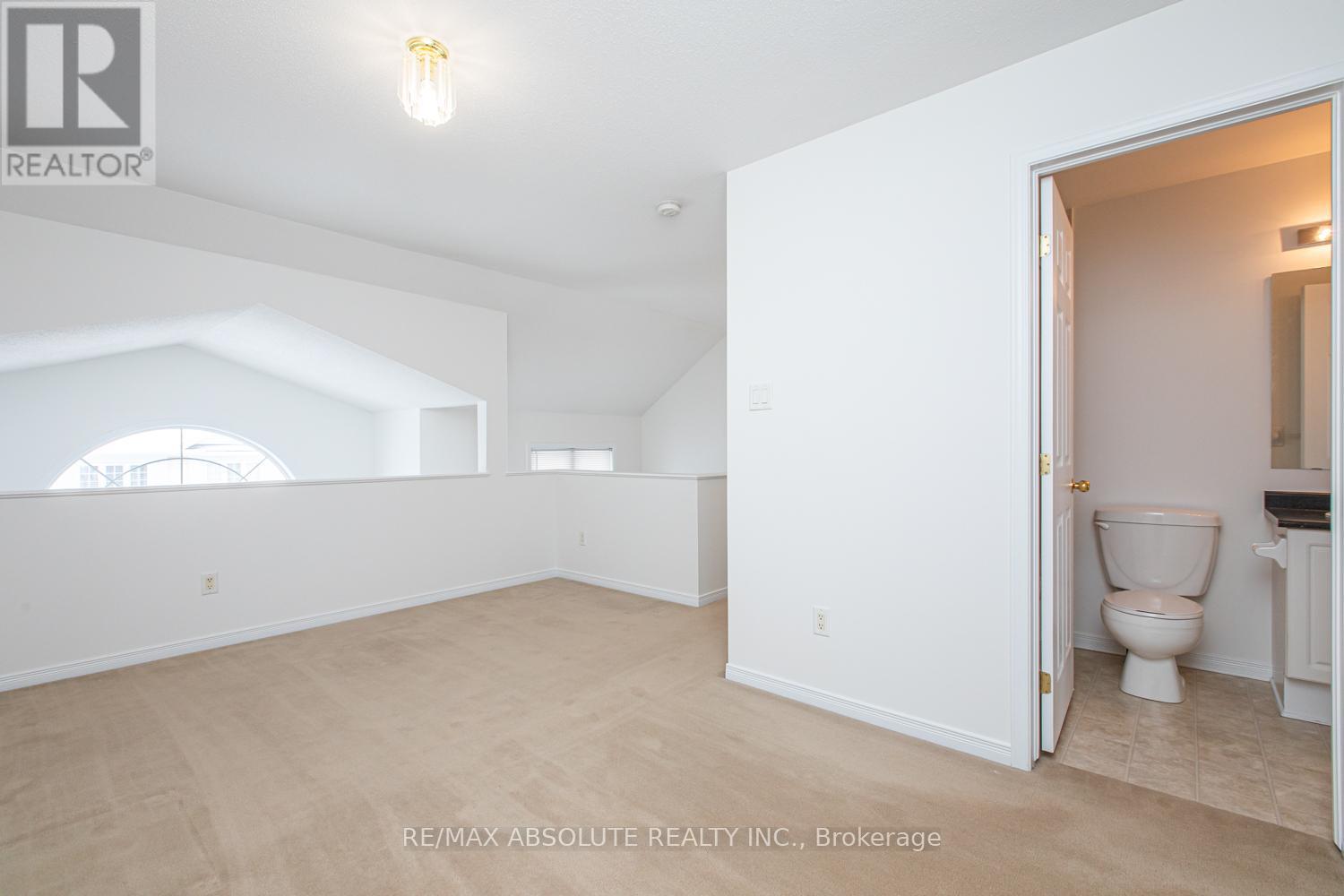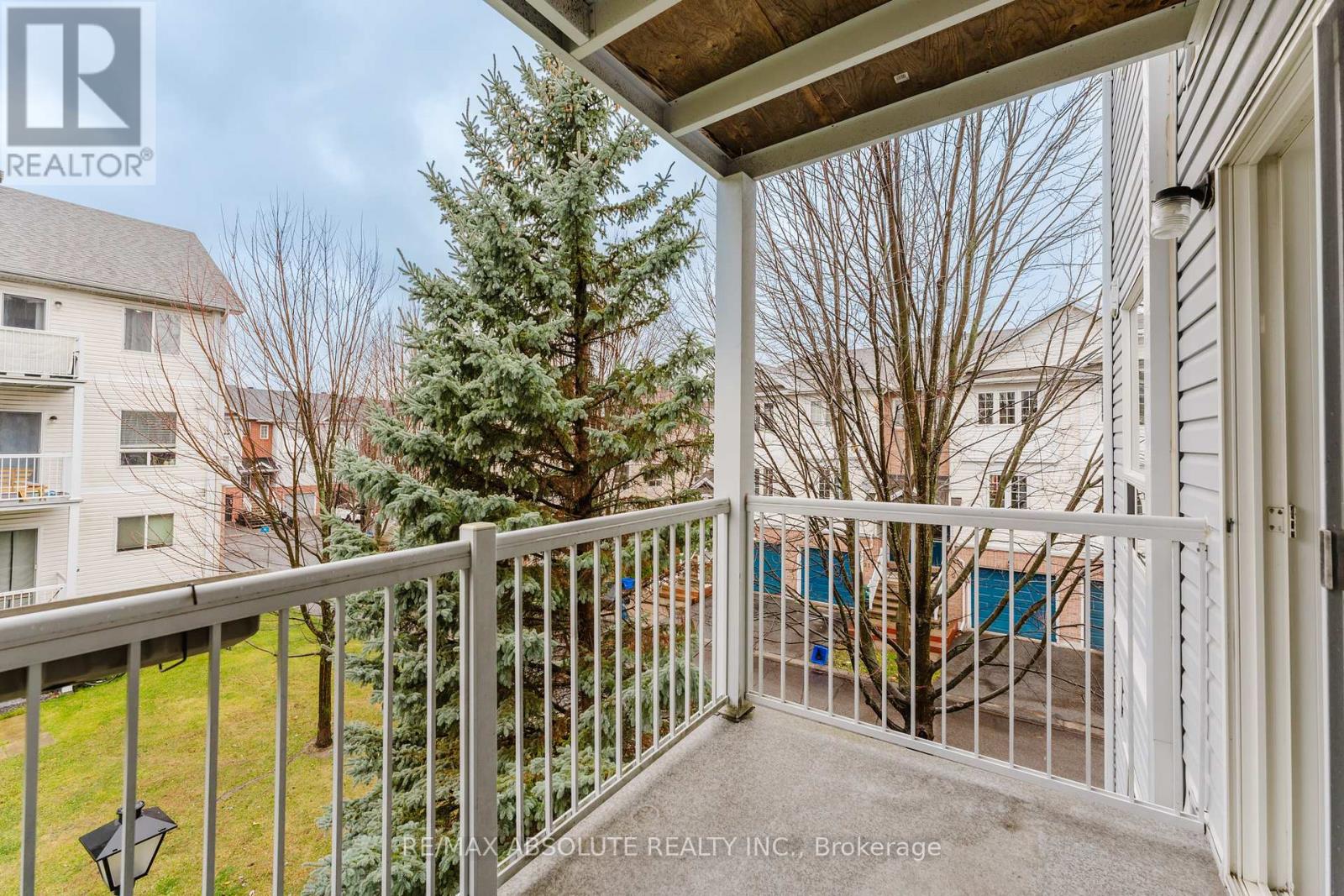240 Gershwin Pivate Ottawa, Ontario K2H 1G5
$397,000Maintenance, Water, Insurance
$475 Monthly
Maintenance, Water, Insurance
$475 MonthlyWelcome to Westcliffe Estates! This sun-filled condo effortlessly combines comfort, contemporary style, and convenience in every detail. Designed for lovers of natural light, each room is spacious and welcoming, thanks to large windows that fill the space with warmth. The eat-in kitchen boasts ample counter space and direct access to the balcony - perfect for morning coffee. Enjoy the convenience of main-floor laundry and powder room. Upstairs, a loft area adds flexibility to the layout, accompanied by two bedrooms and a full bathroom. Nestled in a sought-after neighbourhood, this home offers easy access to shopping, dining, and entertainment. With public transit and highway access close by, commuting is a breeze. (id:35885)
Property Details
| MLS® Number | X11198663 |
| Property Type | Single Family |
| Community Name | 7802 - Westcliffe Estates |
| CommunityFeatures | Pet Restrictions |
| Features | Balcony |
| ParkingSpaceTotal | 1 |
Building
| BathroomTotal | 2 |
| BedroomsAboveGround | 2 |
| BedroomsTotal | 2 |
| CoolingType | Central Air Conditioning |
| ExteriorFinish | Brick |
| HalfBathTotal | 1 |
| HeatingFuel | Natural Gas |
| HeatingType | Forced Air |
| StoriesTotal | 2 |
| SizeInterior | 1199.9898 - 1398.9887 Sqft |
| Type | Apartment |
Land
| Acreage | No |
| ZoningDescription | Residential |
Rooms
| Level | Type | Length | Width | Dimensions |
|---|---|---|---|---|
| Third Level | Loft | 3.7 m | 4.59 m | 3.7 m x 4.59 m |
| Third Level | Primary Bedroom | 4.06 m | 3.04 m | 4.06 m x 3.04 m |
| Third Level | Bedroom 2 | 3.98 m | 2.71 m | 3.98 m x 2.71 m |
| Main Level | Kitchen | 2.94 m | 2.87 m | 2.94 m x 2.87 m |
| Main Level | Living Room | 4.74 m | 3.88 m | 4.74 m x 3.88 m |
| Main Level | Dining Room | 2.97 m | 2.61 m | 2.97 m x 2.61 m |
https://www.realtor.ca/real-estate/27688115/240-gershwin-pivate-ottawa-7802-westcliffe-estates
Interested?
Contact us for more information




























