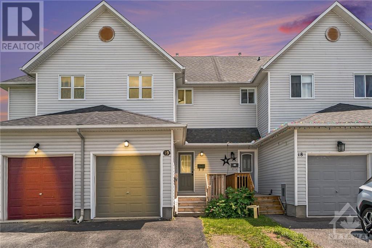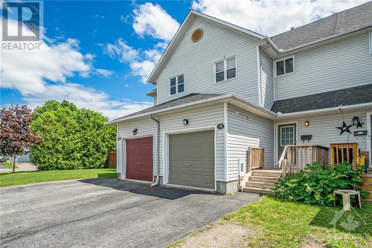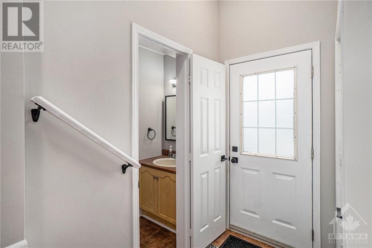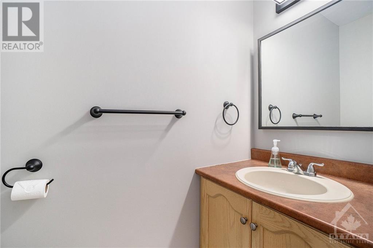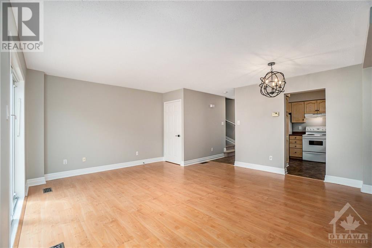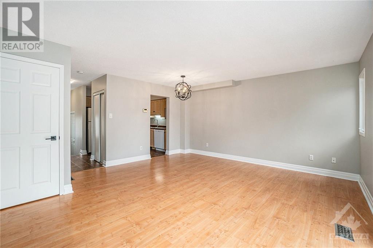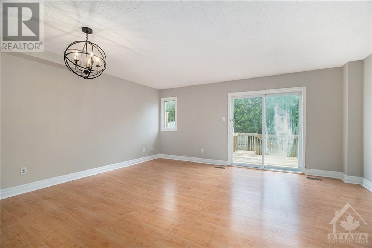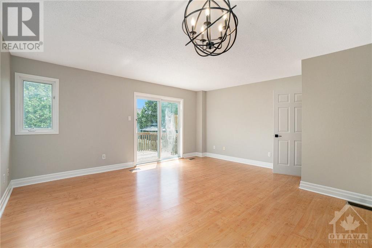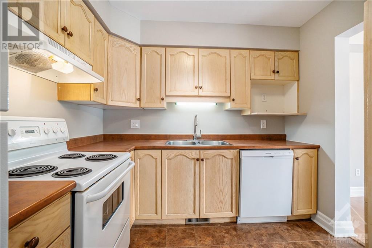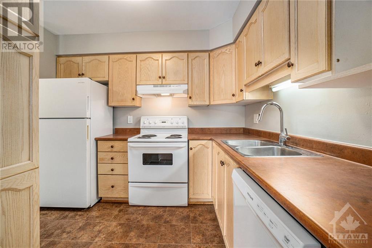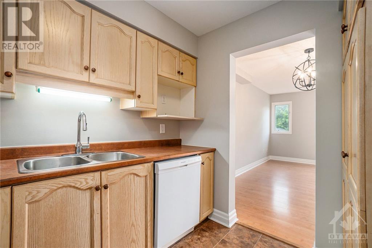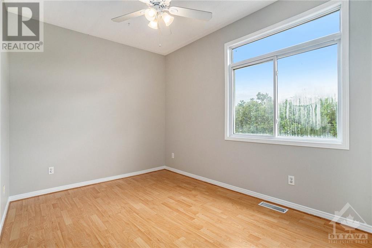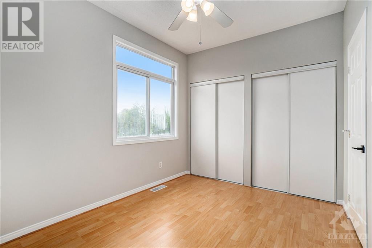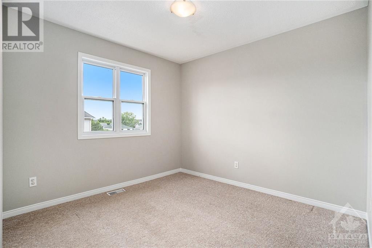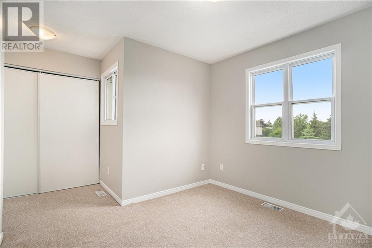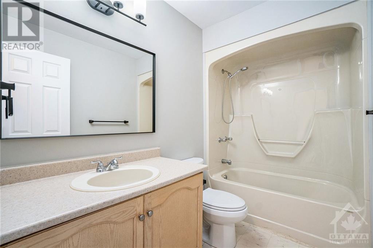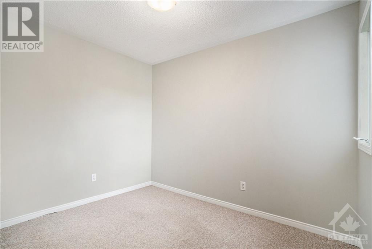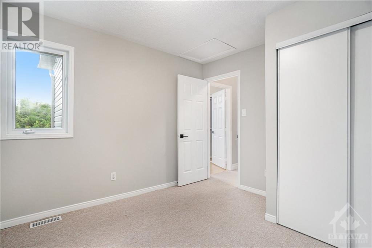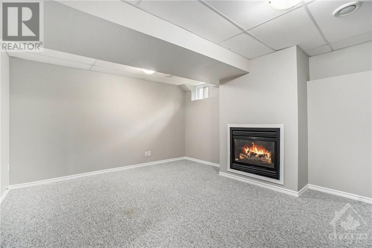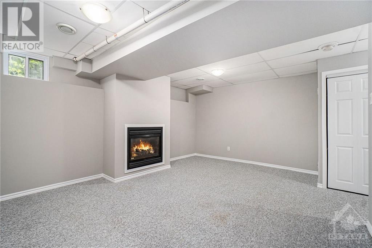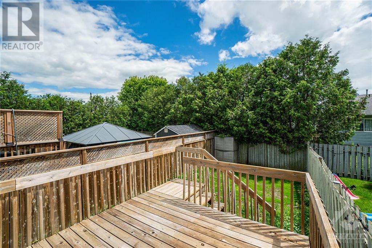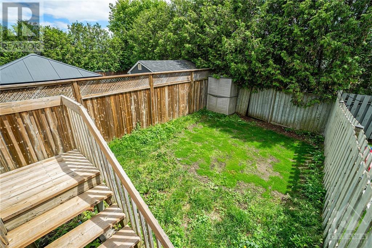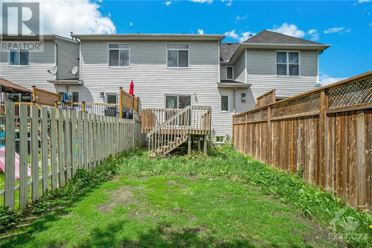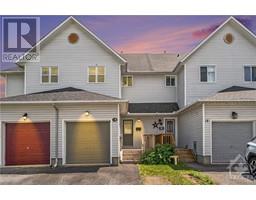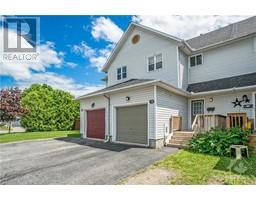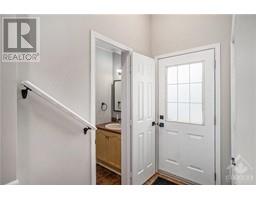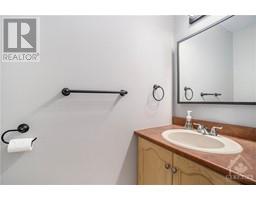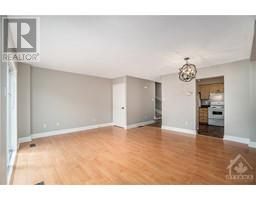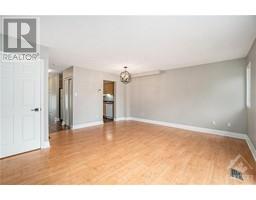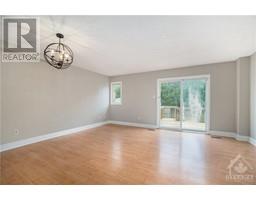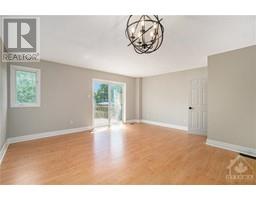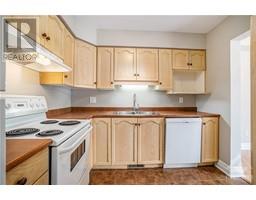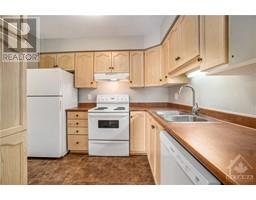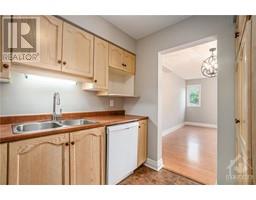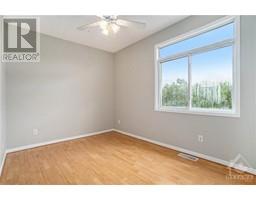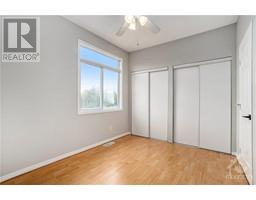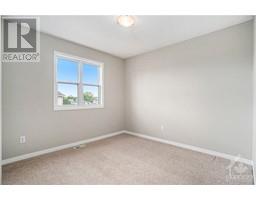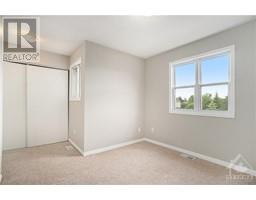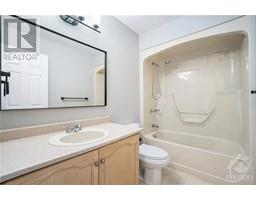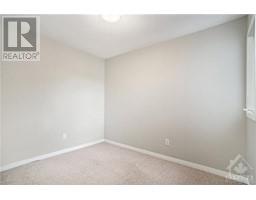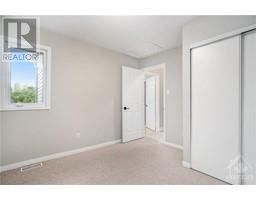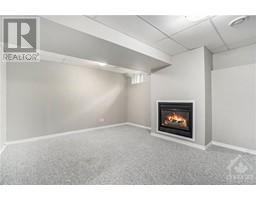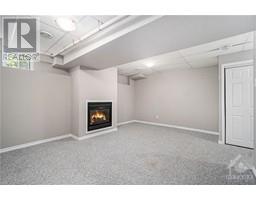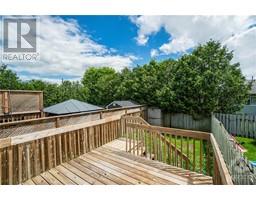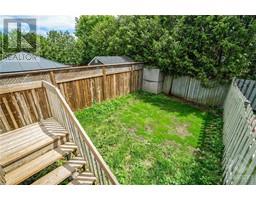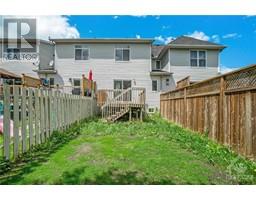240 Mississippi Court Unit#19 Carleton Place, Ontario K7C 4R1
$449,000Maintenance, Common Area Maintenance, Other, See Remarks, Parcel of Tied Land
$240 Yearly
Maintenance, Common Area Maintenance, Other, See Remarks, Parcel of Tied Land
$240 YearlyYour Carleton Place home awaits! Nestled in a private court. Single-car garage and finished basement with gas fireplace for cozy nights. Freshly painted throughout. The kitchen, with cabinets plus food pantry, seamlessly connects to the open living/dining area. The patio leads to the deck overlooking a fenced yard. Upstairs, 3 bright bedrooms share a full bath for comfort. The finished basement offers flexibility as a family room and/or office. Enjoy seamless access with the garage door leading to the foyer. Carpeting in bedrooms, stairs and basement. Westview Park is a stroll away, providing a tranquil escape. Explore nearby amenities with shopping, banks, and dining options. A modest $20/month common area association fee covers snow removal for winter convenience. Quick closing available. Seize the opportunity to claim this well-maintained townhome! Minimum 24 hour irrevocable on all offers. (id:35885)
Property Details
| MLS® Number | 1398210 |
| Property Type | Single Family |
| Neigbourhood | Carleton Place |
| Amenities Near By | Public Transit, Shopping |
| Features | Automatic Garage Door Opener |
| Parking Space Total | 2 |
| Storage Type | Storage Shed |
| Structure | Deck |
Building
| Bathroom Total | 2 |
| Bedrooms Above Ground | 3 |
| Bedrooms Total | 3 |
| Appliances | Refrigerator, Dishwasher, Dryer, Freezer, Hood Fan, Stove, Washer |
| Basement Development | Partially Finished |
| Basement Type | Full (partially Finished) |
| Constructed Date | 1997 |
| Cooling Type | Central Air Conditioning, Air Exchanger |
| Exterior Finish | Siding |
| Fixture | Ceiling Fans |
| Flooring Type | Wall-to-wall Carpet, Laminate, Vinyl |
| Foundation Type | Poured Concrete |
| Half Bath Total | 1 |
| Heating Fuel | Natural Gas |
| Heating Type | Forced Air |
| Stories Total | 2 |
| Type | Row / Townhouse |
| Utility Water | Municipal Water |
Parking
| Attached Garage |
Land
| Acreage | No |
| Fence Type | Fenced Yard |
| Land Amenities | Public Transit, Shopping |
| Sewer | Municipal Sewage System |
| Size Depth | 110 Ft ,4 In |
| Size Frontage | 18 Ft |
| Size Irregular | 18.03 Ft X 110.34 Ft |
| Size Total Text | 18.03 Ft X 110.34 Ft |
| Zoning Description | R6 |
Rooms
| Level | Type | Length | Width | Dimensions |
|---|---|---|---|---|
| Second Level | Primary Bedroom | 12'0" x 9'0" | ||
| Second Level | Bedroom | 10'6" x 9'1" | ||
| Second Level | Bedroom | 10'0" x 9'1" | ||
| Basement | 2pc Bathroom | Measurements not available | ||
| Basement | Family Room/fireplace | 17'0" x 11'4" | ||
| Basement | Laundry Room | 10'4" x 13'0" | ||
| Main Level | Kitchen | 9'7" x 9'0" | ||
| Main Level | Living Room/dining Room | 17'0" x 10'0" | ||
| Main Level | 1pc Bathroom | Measurements not available |
Interested?
Contact us for more information

