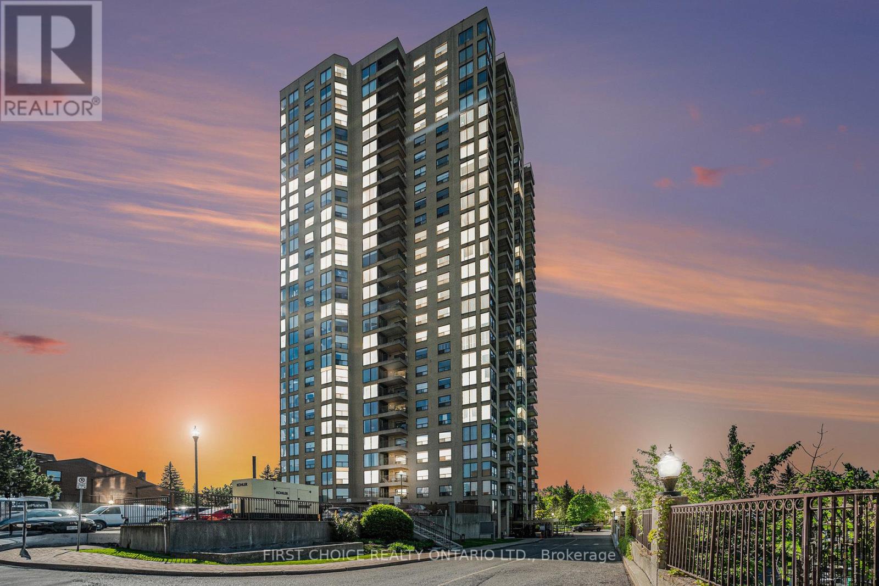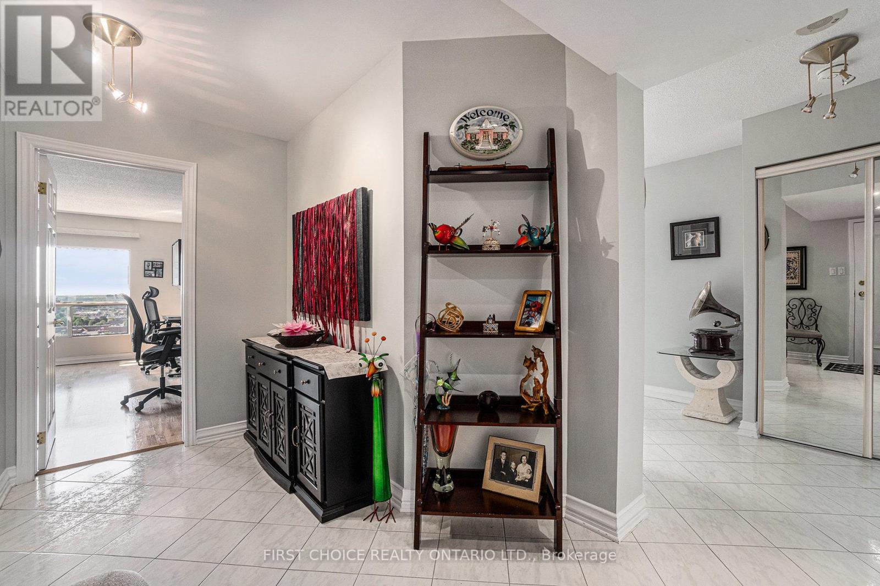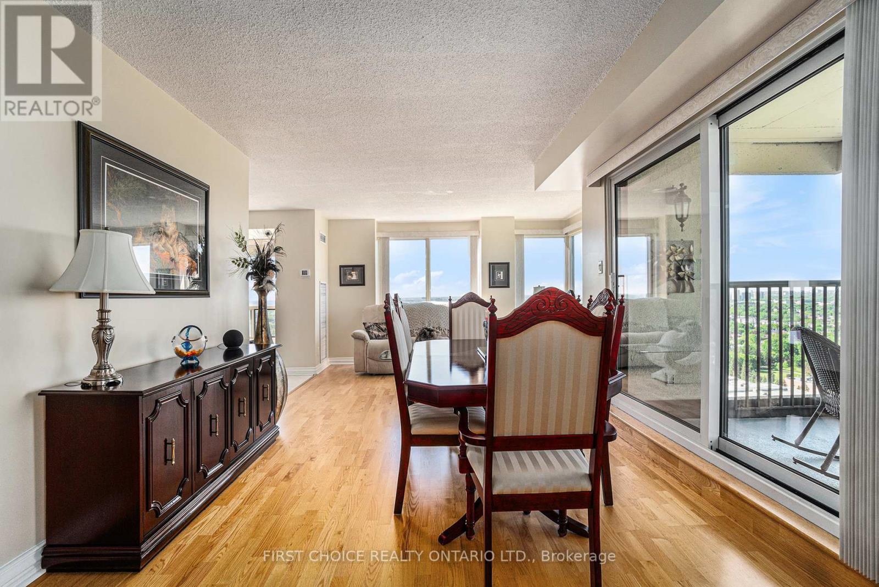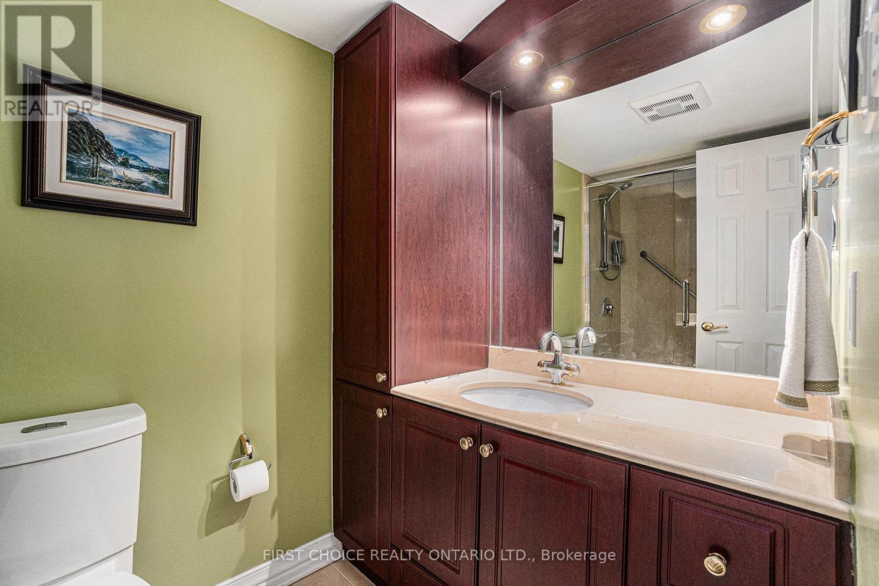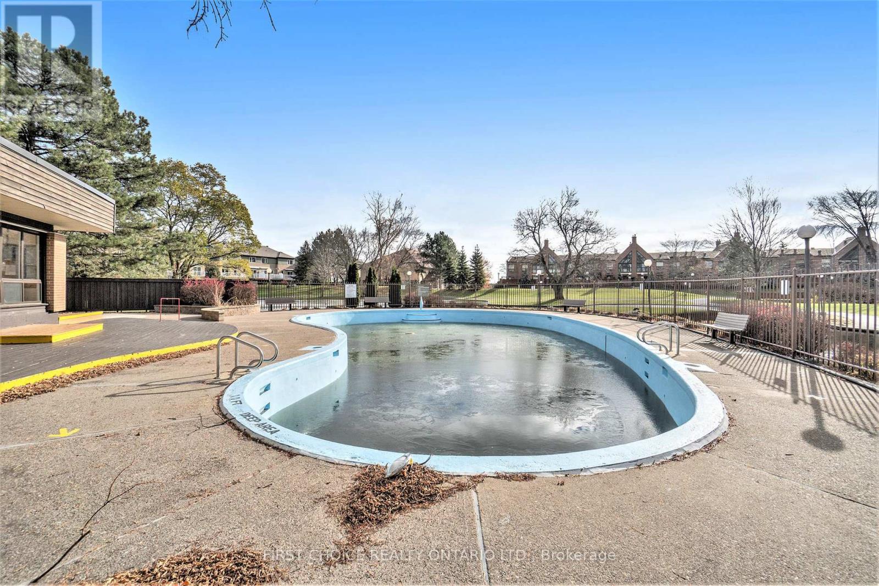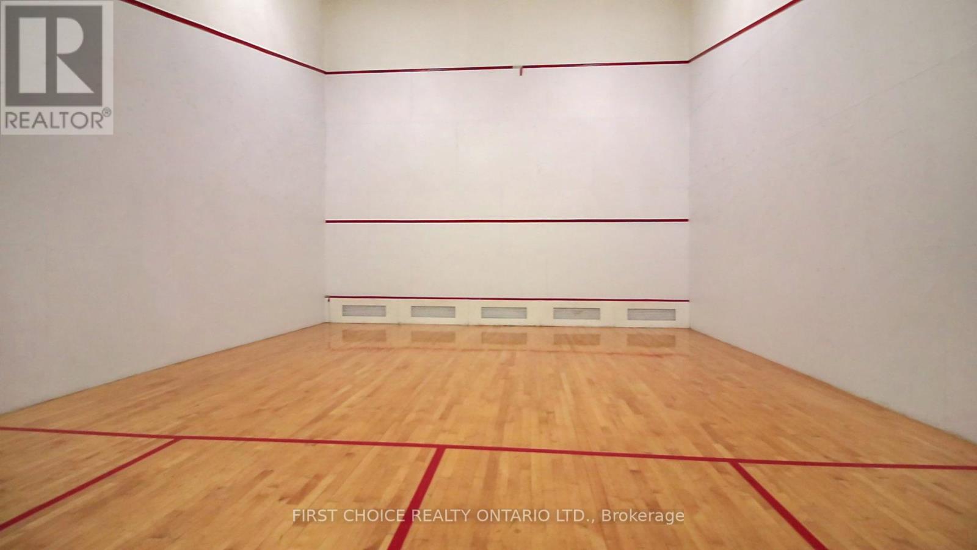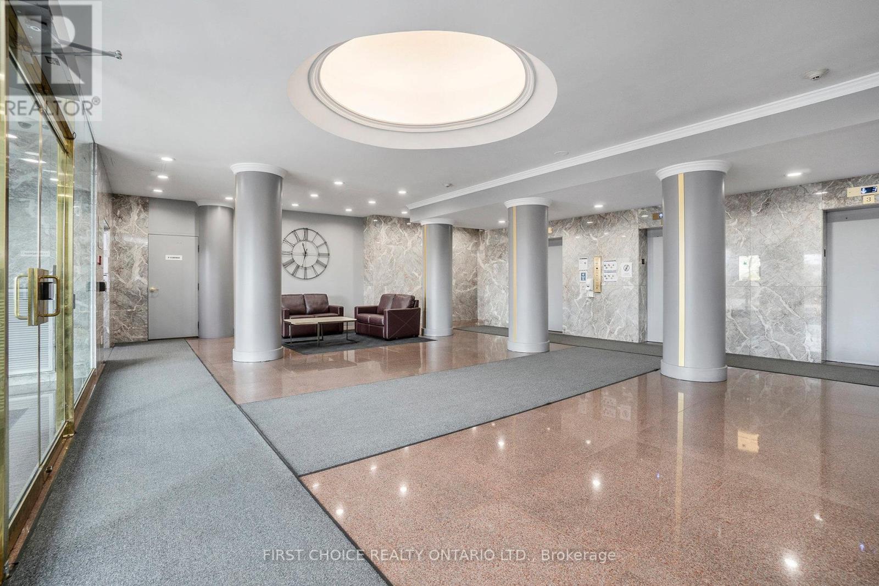2 Bedroom
2 Bathroom
1,400 - 1,599 ft2
Indoor Pool, Outdoor Pool
Central Air Conditioning
Forced Air
$607,500Maintenance, Heat, Electricity, Water, Common Area Maintenance, Parking
$1,512 Monthly
A TRUE GEM !! A RARE fully updated 2 Bedroom + Den 1,400 sq. ft. luxury condo in the prestigious Le Parc Condominium is ready for you! Featuring tile and gleaming hardwood flooring, this spacious unit boasts two generously sized bedrooms, a den, open-concept living & dining area, and a bright eat-in kitchen. The kitchen is equipped with newer appliances, granite countertops, and ample cupboard space. The primary suite includes his-and-hers closets with custom organizers and a luxurious ensuite. The second updated bathroom showcases a walk-in marble shower. Enjoy in-unit laundry for added convenience. Every room offers stunning panoramic views of the city skyline, the Gatineau Hills, and even Les Grands Feux du Casino, all from the comfort of your living room! Le Parc offers a resort-style lifestyle with unmatched amenities: indoor and outdoor pools, racquet sports facilities, gym, indoor parking, underground storage, and more. All this, just steps to the downtown core, shopping, parks, and the Ottawa River. A must-see! Dont miss your chance to own this exceptional property! (id:35885)
Property Details
|
MLS® Number
|
X12179533 |
|
Property Type
|
Single Family |
|
Community Name
|
3103 - Viscount Alexander Park |
|
Community Features
|
Pet Restrictions |
|
Features
|
Balcony, Carpet Free, In Suite Laundry |
|
Parking Space Total
|
1 |
|
Pool Type
|
Indoor Pool, Outdoor Pool |
|
Structure
|
Squash & Raquet Court |
Building
|
Bathroom Total
|
2 |
|
Bedrooms Above Ground
|
2 |
|
Bedrooms Total
|
2 |
|
Amenities
|
Security/concierge, Exercise Centre, Storage - Locker |
|
Appliances
|
Dishwasher, Dryer, Stove, Washer, Refrigerator |
|
Cooling Type
|
Central Air Conditioning |
|
Exterior Finish
|
Brick Facing |
|
Heating Fuel
|
Natural Gas |
|
Heating Type
|
Forced Air |
|
Size Interior
|
1,400 - 1,599 Ft2 |
|
Type
|
Apartment |
Parking
Land
Rooms
| Level |
Type |
Length |
Width |
Dimensions |
|
Main Level |
Foyer |
2.5 m |
2 m |
2.5 m x 2 m |
|
Main Level |
Kitchen |
3.96 m |
3.43 m |
3.96 m x 3.43 m |
|
Main Level |
Living Room |
6.14 m |
4.16 m |
6.14 m x 4.16 m |
|
Main Level |
Dining Room |
3.27 m |
2.71 m |
3.27 m x 2.71 m |
|
Main Level |
Den |
3.5 m |
3.32 m |
3.5 m x 3.32 m |
|
Main Level |
Laundry Room |
2.7 m |
1.3 m |
2.7 m x 1.3 m |
|
Main Level |
Primary Bedroom |
4.97 m |
3.04 m |
4.97 m x 3.04 m |
|
Main Level |
Bedroom 2 |
5.2 m |
3.37 m |
5.2 m x 3.37 m |
https://www.realtor.ca/real-estate/28379781/2405-545-st-laurent-boulevard-ottawa-3103-viscount-alexander-park
