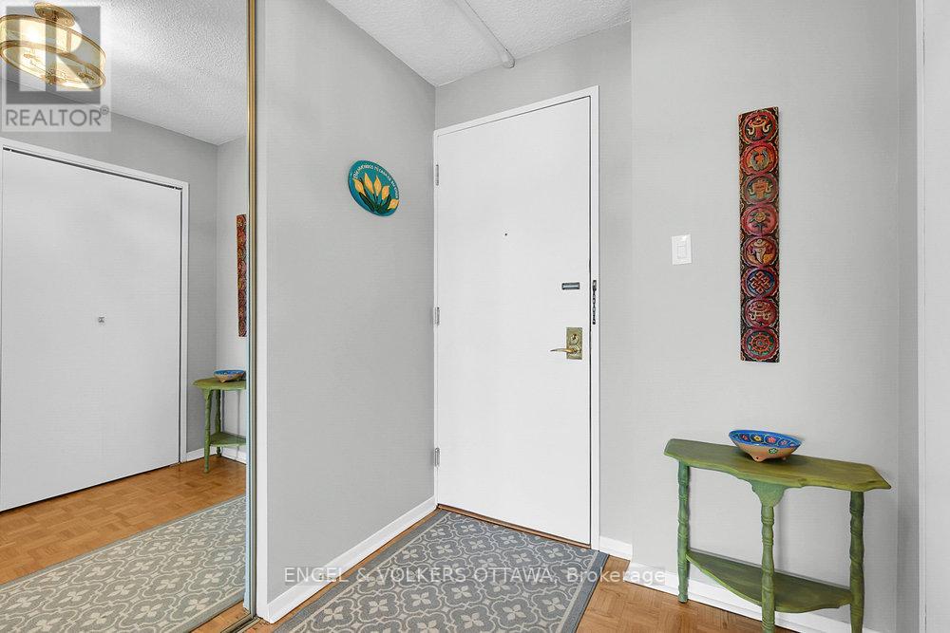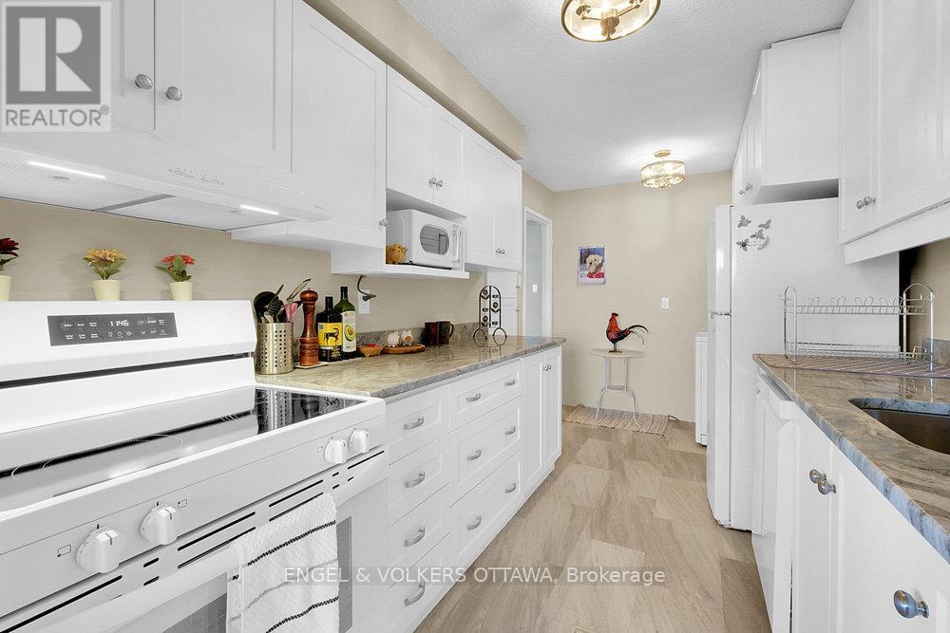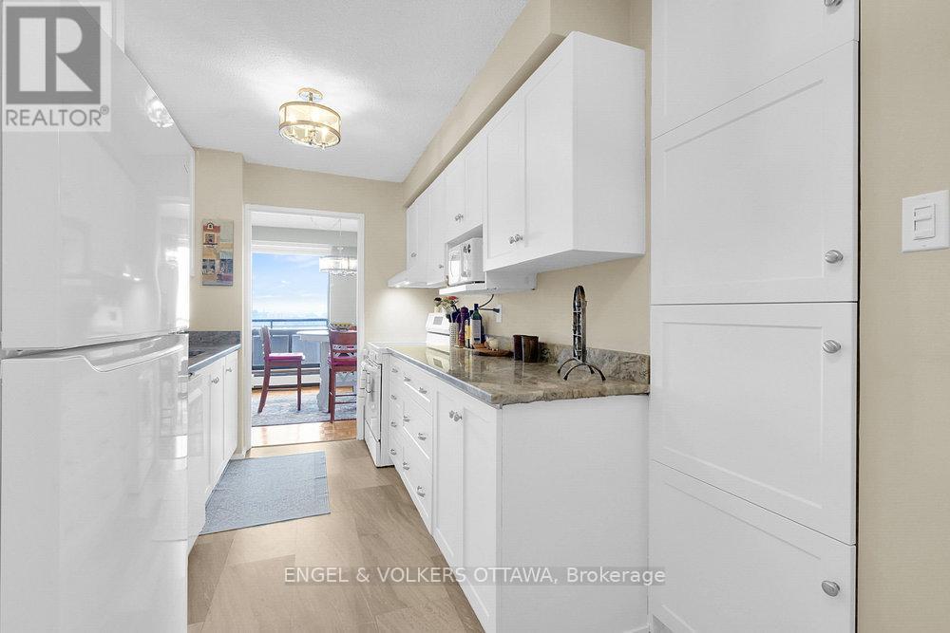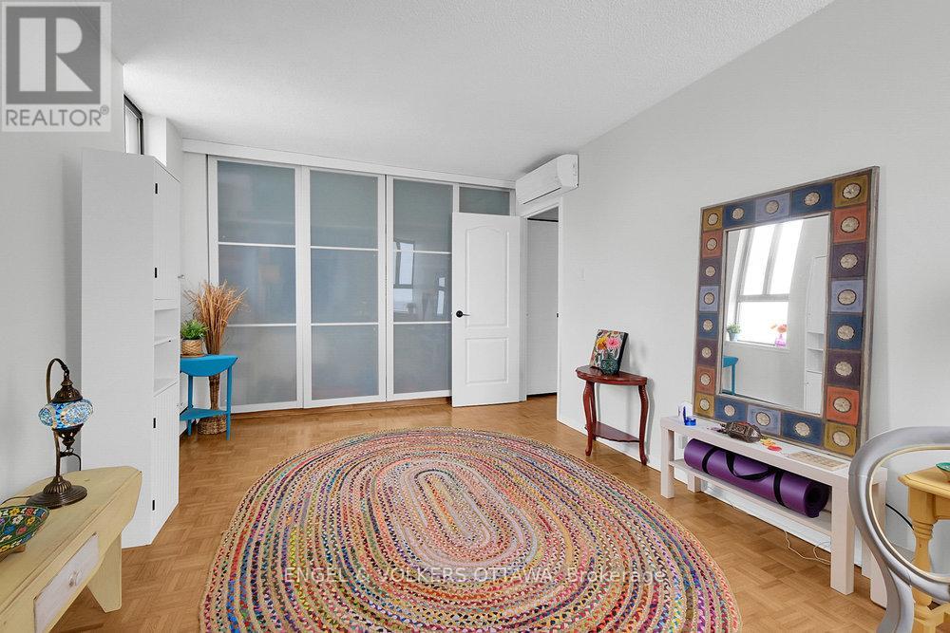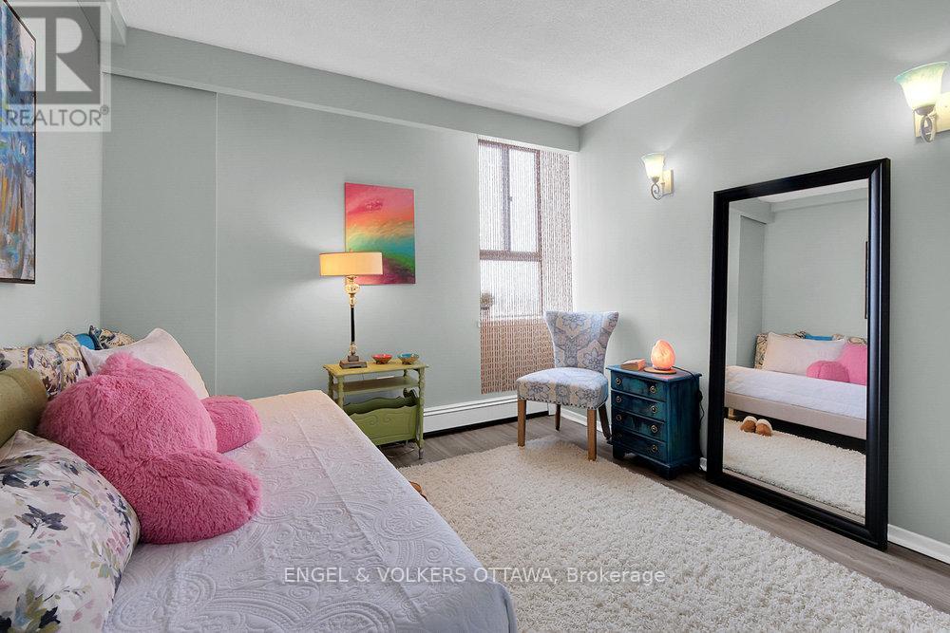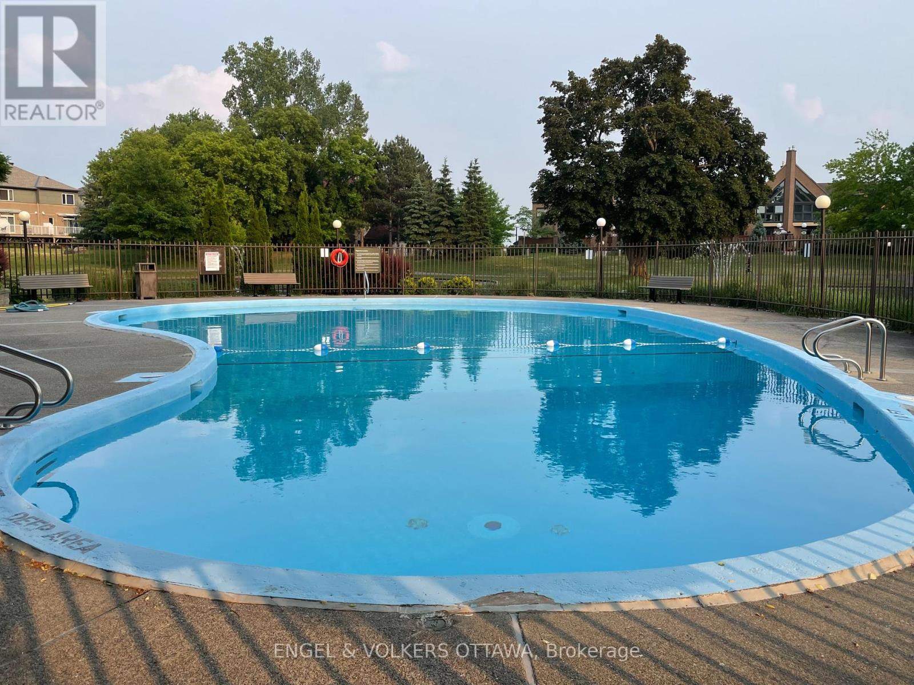2408 - 515 St. Laurent Boulevard E Ottawa, Ontario K1K 3X4
$379,900Maintenance, Heat, Water, Common Area Maintenance, Insurance, Parking, Electricity
$999.25 Monthly
Maintenance, Heat, Water, Common Area Maintenance, Insurance, Parking, Electricity
$999.25 MonthlySub Penthouse 2 bedroom corner on 24th Floor with Million Dollar SUNSET, RIVER and CITY Views. Flooded with natural light, this SPACIOUS, PRISTINE, ZEN Oasis has been completely refinished and boasts a PERFECT layout, and boasts a perfect layout with aRenovated kitchen with GRANITE counters, NEW appliances and LAUNDRY. Beautiful renovated bathroom with QUARTZ counters, ample storage and beautiful shower. Huge master bedroom with spectacular views and second bedroom perfect for office or yoga studio. Enjoy the spectacular views from the HUGE BALCONY. THREE high-end air conditioning units! Condo fees include ALL UTILITIES, heat Hydro water, underground parking pool gym, billiard room, car wash bay sauna. Non-smoking building and PET FRIENDLY! Walking distance to grocery stores, banks, restaurants, transportation, and only seven minutes from downtown. Scoop up this GEM before its gone! OPEN HOUSE SUNDAY FEBRUARY 23, 2025 - 1:30-4:00 P.M. (id:35885)
Open House
This property has open houses!
1:30 pm
Ends at:4:00 pm
Property Details
| MLS® Number | X11948573 |
| Property Type | Single Family |
| Community Name | 3103 - Viscount Alexander Park |
| AmenitiesNearBy | Public Transit |
| CommunityFeatures | Pet Restrictions |
| Features | Balcony, In Suite Laundry |
| ParkingSpaceTotal | 1 |
| Structure | Tennis Court |
| ViewType | City View |
Building
| BathroomTotal | 1 |
| BedroomsAboveGround | 2 |
| BedroomsTotal | 2 |
| Amenities | Exercise Centre, Recreation Centre, Visitor Parking |
| Appliances | Garage Door Opener Remote(s), Dishwasher, Dryer, Refrigerator, Stove, Window Coverings |
| CoolingType | Wall Unit |
| ExteriorFinish | Brick |
| FoundationType | Concrete |
| HeatingType | Radiant Heat |
| SizeInterior | 799.9932 - 898.9921 Sqft |
| Type | Apartment |
Parking
| Underground | |
| Covered |
Land
| Acreage | No |
| LandAmenities | Public Transit |
| ZoningDescription | Residential Condominium |
Rooms
| Level | Type | Length | Width | Dimensions |
|---|---|---|---|---|
| Main Level | Foyer | 3.14 m | 1.85 m | 3.14 m x 1.85 m |
| Main Level | Living Room | 5.41 m | 3.07 m | 5.41 m x 3.07 m |
| Main Level | Dining Room | 3.02 m | 2.51 m | 3.02 m x 2.51 m |
| Main Level | Kitchen | 4.11 m | 2.99 m | 4.11 m x 2.99 m |
| Main Level | Primary Bedroom | 4.52 m | 3.14 m | 4.52 m x 3.14 m |
| Main Level | Bedroom | 3.55 m | 2.97 m | 3.55 m x 2.97 m |
| Main Level | Bathroom | 2.31 m | 1.6 m | 2.31 m x 1.6 m |
Interested?
Contact us for more information






