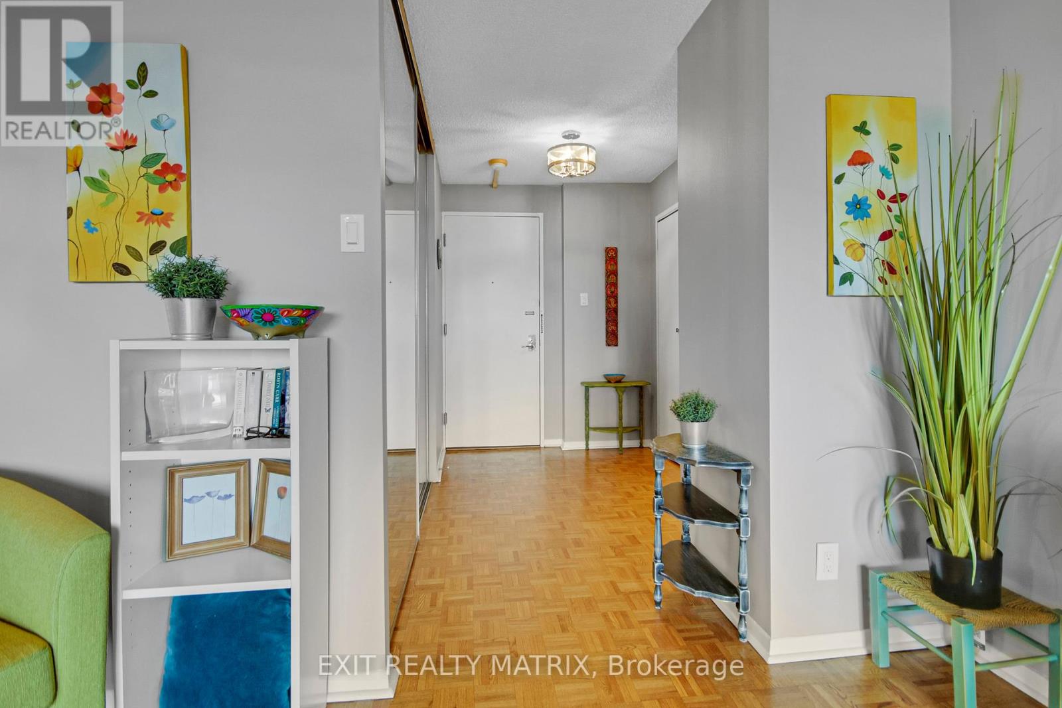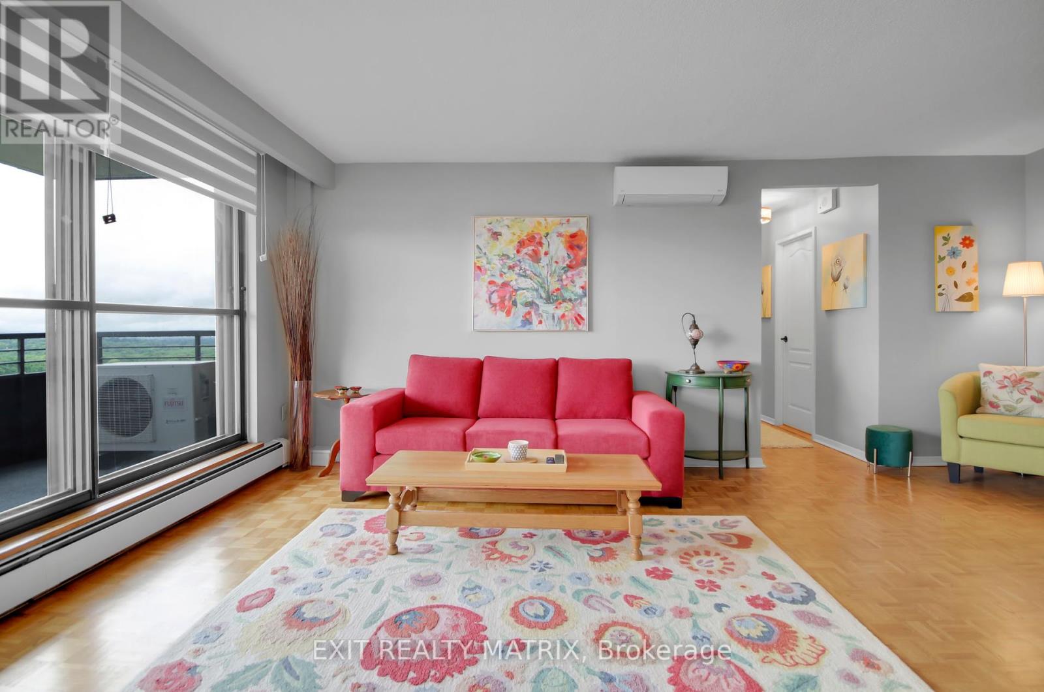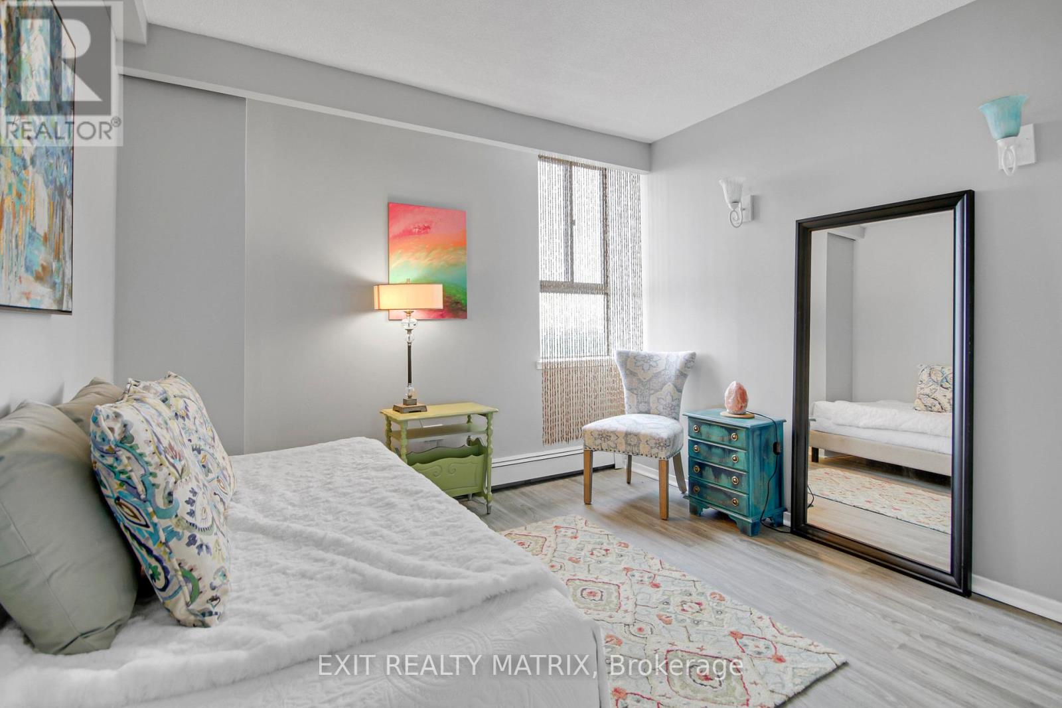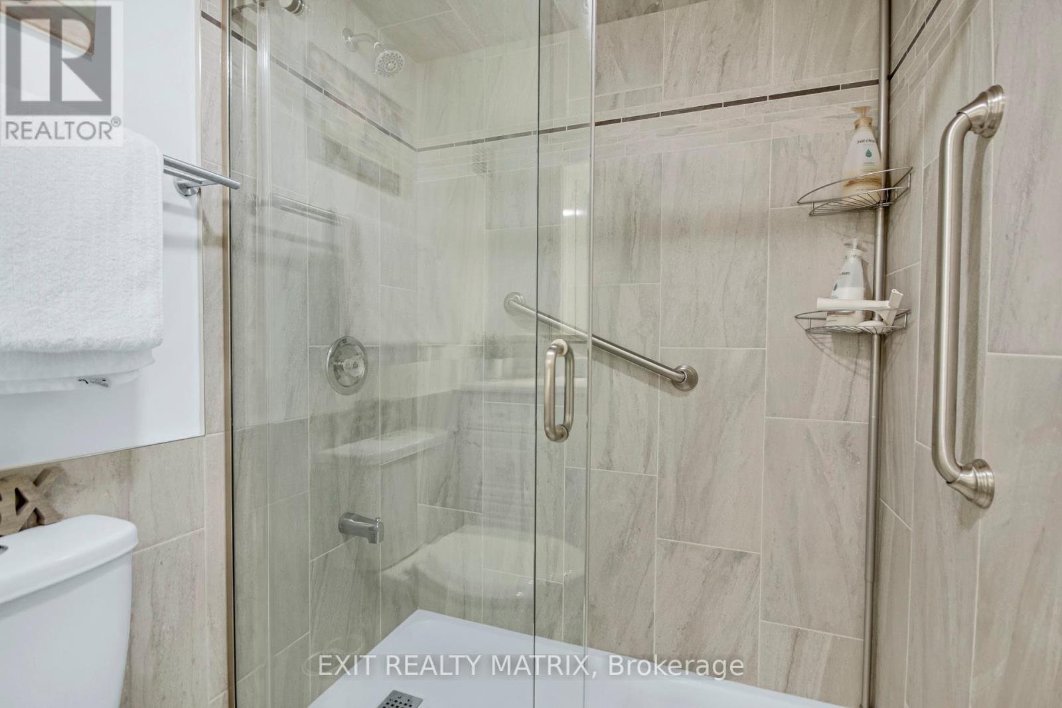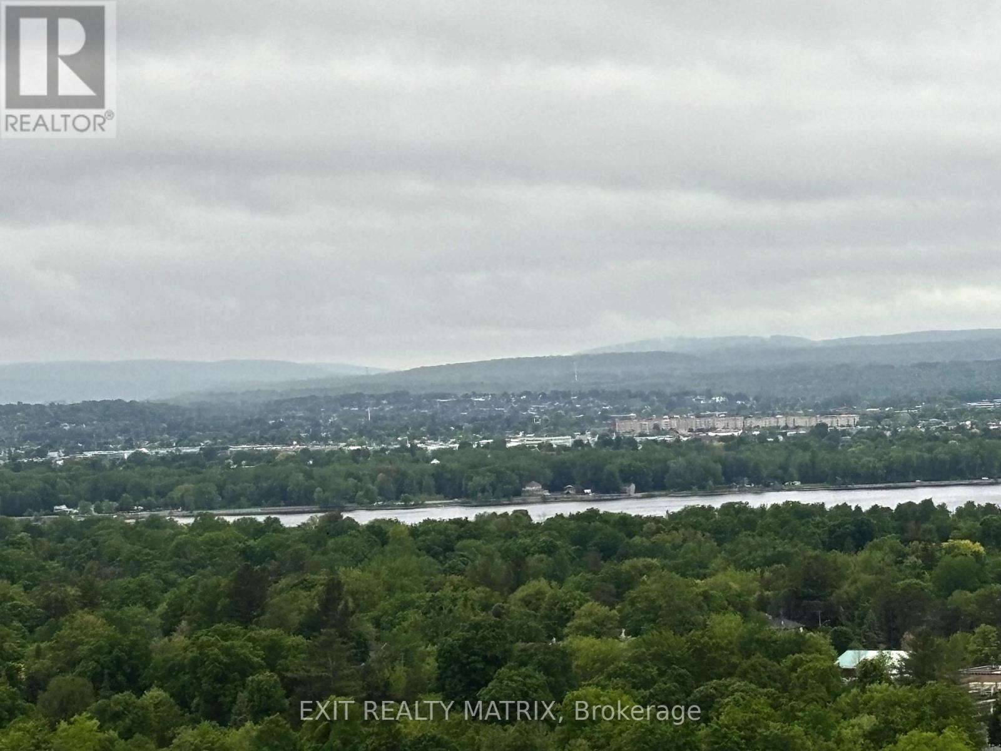2408 - 515 St Laurent Boulevard Ottawa, Ontario K1K 3X5
$385,000Maintenance, Heat, Water, Electricity, Parking, Common Area Maintenance
$999.50 Monthly
Maintenance, Heat, Water, Electricity, Parking, Common Area Maintenance
$999.50 MonthlyBEST VIEWS IN OTTAWA! Sub Penthouse, 2 bedroom corner unit on 24th floor with Million Dollar SUNSET, RIVER and CITY views. Flooded with natural light, this spacious, pristine ZEN oasis has been completely refinished and boasts a beautiful layout, updated kitchen with granite counters, new appliances and in unit laundry. Beautifully renovated bathroom with Quartz counters, ample storage and beautiful shower. Huge master bedroom with spectacular views and second bedroom perfect for office or yoga studio. Enjoy the spectacular views from the HUGE BALCONY! Three high-end ductless air conditioning units. Condo fees include ALL utilities - heat, hydro, water, underground parking, pool, gym, billiard room, car wash bay and sauna. Non-smoking building and pet friendly. Walking distance to grocery stores, banks, restaurants, transportation and only seven minutes from downtown. (id:35885)
Property Details
| MLS® Number | X12184275 |
| Property Type | Single Family |
| Community Name | 3103 - Viscount Alexander Park |
| Amenities Near By | Public Transit, Hospital, Park, Schools |
| Community Features | Pet Restrictions, Community Centre |
| Features | Elevator, Balcony, Carpet Free, In Suite Laundry |
| Parking Space Total | 1 |
| Pool Type | Outdoor Pool |
| View Type | City View, River View, Valley View |
Building
| Bathroom Total | 1 |
| Bedrooms Above Ground | 2 |
| Bedrooms Total | 2 |
| Amenities | Exercise Centre, Recreation Centre, Car Wash, Party Room |
| Appliances | Blinds, Dishwasher, Dryer, Garage Door Opener, Hood Fan, Stove, Washer, Refrigerator |
| Cooling Type | Wall Unit |
| Exterior Finish | Brick, Stone |
| Fire Protection | Smoke Detectors, Security System |
| Heating Fuel | Natural Gas |
| Heating Type | Radiant Heat |
| Size Interior | 900 - 999 Ft2 |
| Type | Apartment |
Parking
| Underground | |
| Garage |
Land
| Acreage | No |
| Land Amenities | Public Transit, Hospital, Park, Schools |
Rooms
| Level | Type | Length | Width | Dimensions |
|---|---|---|---|---|
| Main Level | Living Room | 5.57 m | 3.14 m | 5.57 m x 3.14 m |
| Main Level | Dining Room | 3.12 m | 2.75 m | 3.12 m x 2.75 m |
| Main Level | Kitchen | 2.35 m | 4.52 m | 2.35 m x 4.52 m |
| Main Level | Primary Bedroom | 3.1 m | 4.76 m | 3.1 m x 4.76 m |
| Main Level | Bedroom | 3.04 m | 3.75 m | 3.04 m x 3.75 m |
| Main Level | Foyer | 1.79 m | 3.23 m | 1.79 m x 3.23 m |
Contact Us
Contact us for more information





