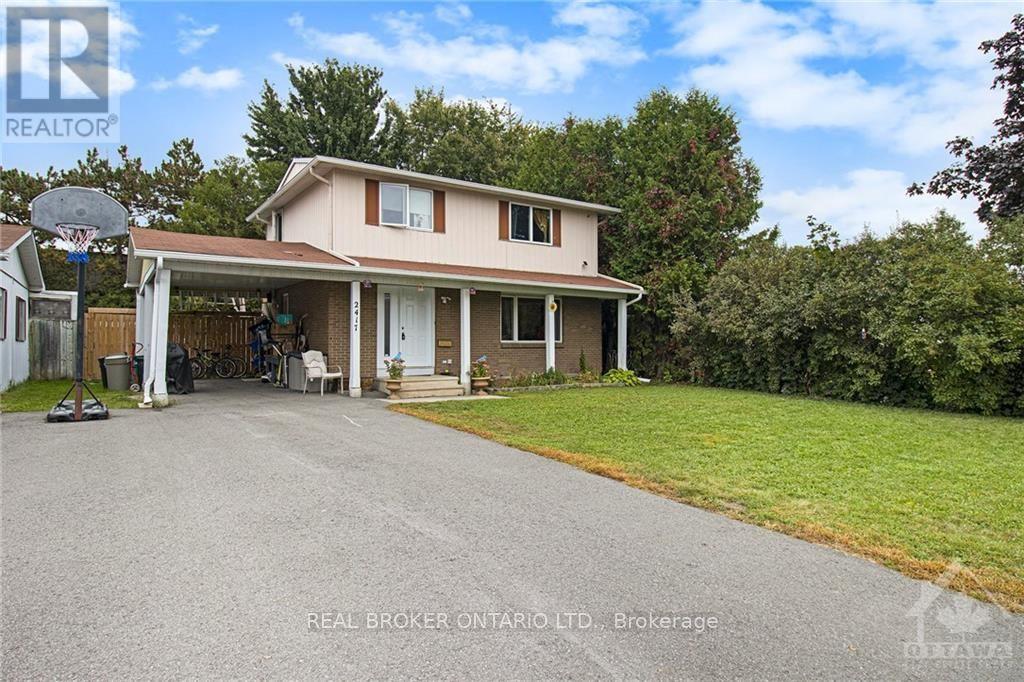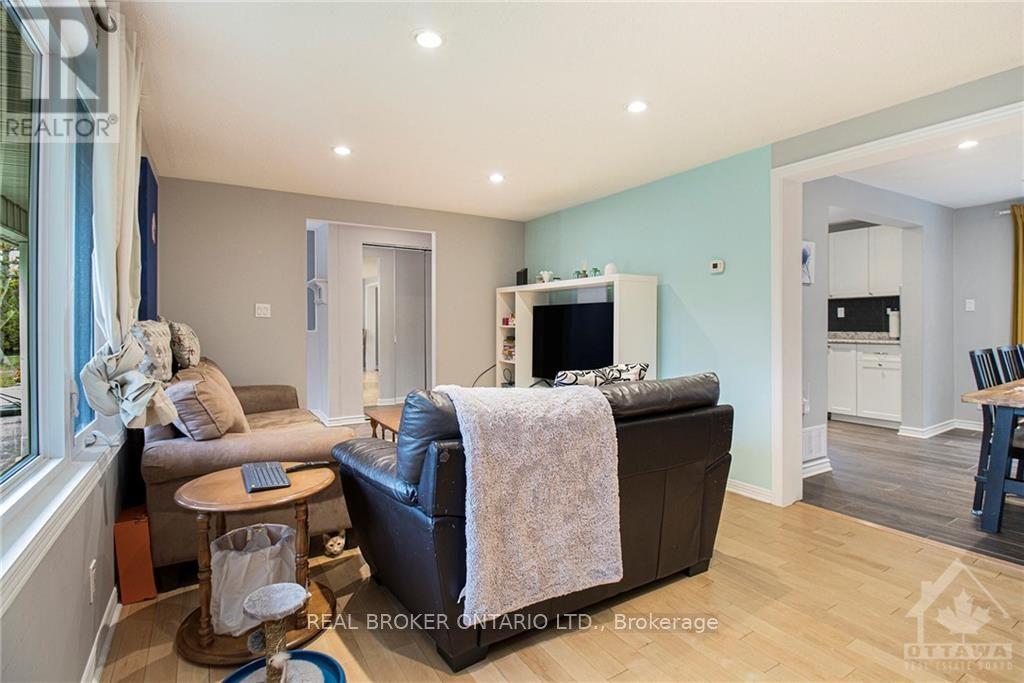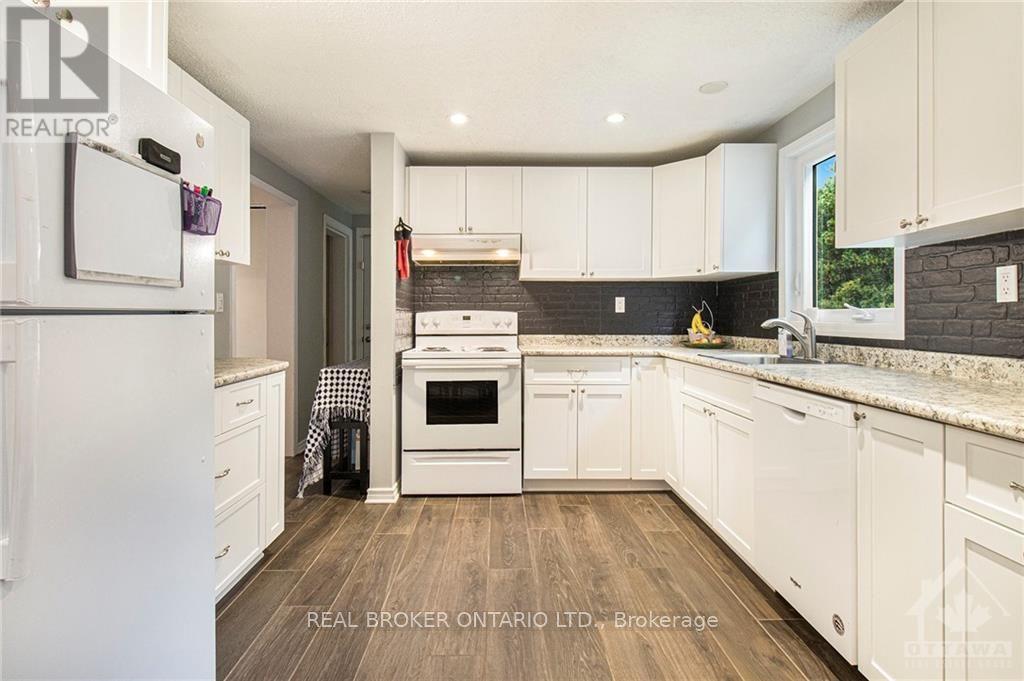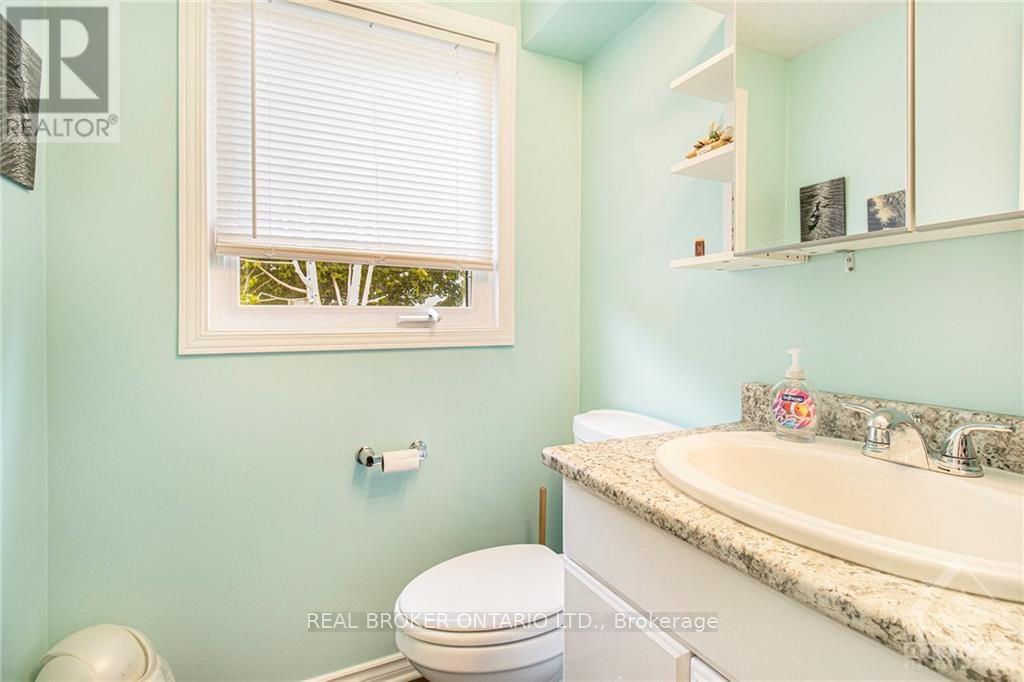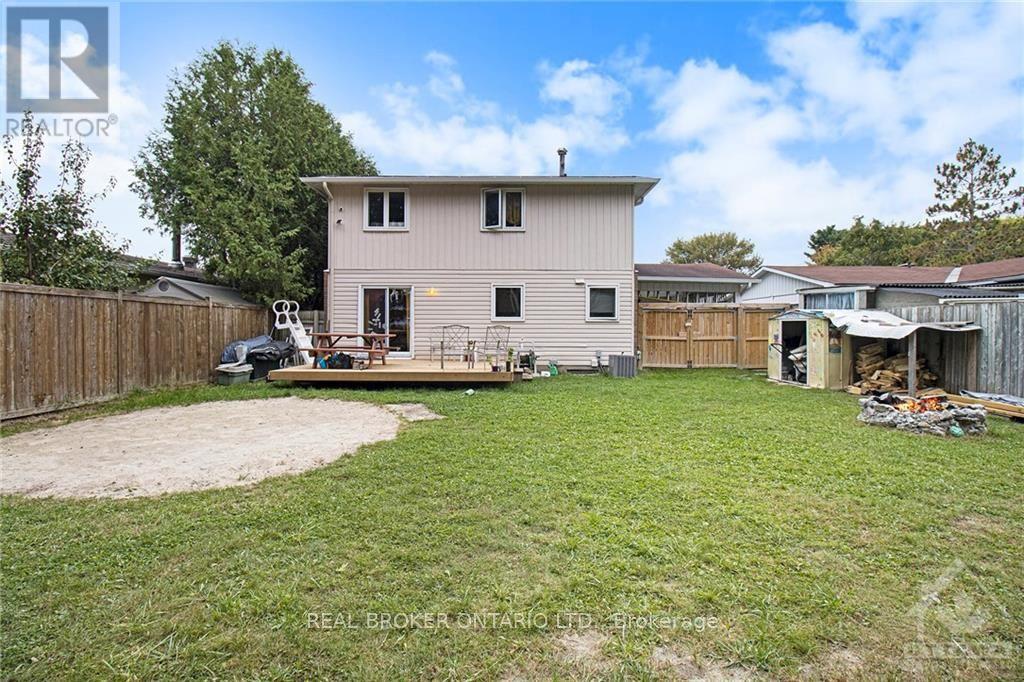3 Bedroom
3 Bathroom
Central Air Conditioning
Forced Air
$599,900
Beautifully renovated and centrally located, this detached home offers a blend of modern updates and classic charm. Step into a bright, open living and dining area with hardwood floors and ample pot lighting. The updated kitchen boasts plenty of cupboard space, newer cabinets, countertops, and ceramic floors. Upstairs, you'll find three generously sized bedrooms and a fully renovated main bathroom with a stand-up shower. The basement is partially finished, featuring a nearly complete bathroom and bedroom, offering excellent potential. Enjoy the privacy of a large, fully fenced backyard with no rear neighbours, located on a quiet crescent with easy access to the 417 and nearby amenities. 24-hrs irrevocable on all offers., Flooring: Hardwood, Flooring: Laminate (id:35885)
Property Details
|
MLS® Number
|
X9459721 |
|
Property Type
|
Single Family |
|
Community Name
|
3705 - Sheffield Glen/Industrial Park |
|
AmenitiesNearBy
|
Public Transit |
|
Features
|
Carpet Free |
|
ParkingSpaceTotal
|
3 |
Building
|
BathroomTotal
|
3 |
|
BedroomsAboveGround
|
3 |
|
BedroomsTotal
|
3 |
|
Appliances
|
Dishwasher, Dryer, Hood Fan, Refrigerator, Stove, Washer |
|
BasementDevelopment
|
Partially Finished |
|
BasementType
|
Full (partially Finished) |
|
ConstructionStyleAttachment
|
Detached |
|
CoolingType
|
Central Air Conditioning |
|
ExteriorFinish
|
Brick |
|
FoundationType
|
Concrete |
|
HalfBathTotal
|
1 |
|
HeatingFuel
|
Natural Gas |
|
HeatingType
|
Forced Air |
|
StoriesTotal
|
2 |
|
Type
|
House |
|
UtilityWater
|
Municipal Water |
Parking
Land
|
Acreage
|
No |
|
LandAmenities
|
Public Transit |
|
Sewer
|
Sanitary Sewer |
|
SizeDepth
|
110 Ft |
|
SizeFrontage
|
50 Ft |
|
SizeIrregular
|
50 X 110 Ft ; 0 |
|
SizeTotalText
|
50 X 110 Ft ; 0 |
|
ZoningDescription
|
Residential |
Rooms
| Level |
Type |
Length |
Width |
Dimensions |
|
Second Level |
Other |
0.86 m |
1.32 m |
0.86 m x 1.32 m |
|
Second Level |
Primary Bedroom |
4.59 m |
3.25 m |
4.59 m x 3.25 m |
|
Second Level |
Bedroom |
2.66 m |
3.25 m |
2.66 m x 3.25 m |
|
Second Level |
Bedroom |
2.61 m |
3.32 m |
2.61 m x 3.32 m |
|
Second Level |
Bathroom |
2.64 m |
2.38 m |
2.64 m x 2.38 m |
|
Main Level |
Living Room |
5.58 m |
3.25 m |
5.58 m x 3.25 m |
|
Main Level |
Kitchen |
3.09 m |
3.35 m |
3.09 m x 3.35 m |
|
Main Level |
Dining Room |
3.07 m |
3.32 m |
3.07 m x 3.32 m |
|
Main Level |
Bathroom |
1.34 m |
1.6 m |
1.34 m x 1.6 m |
https://www.realtor.ca/real-estate/27724233/2417-blackstone-crescent-ottawa-3705-sheffield-glenindustrial-park


