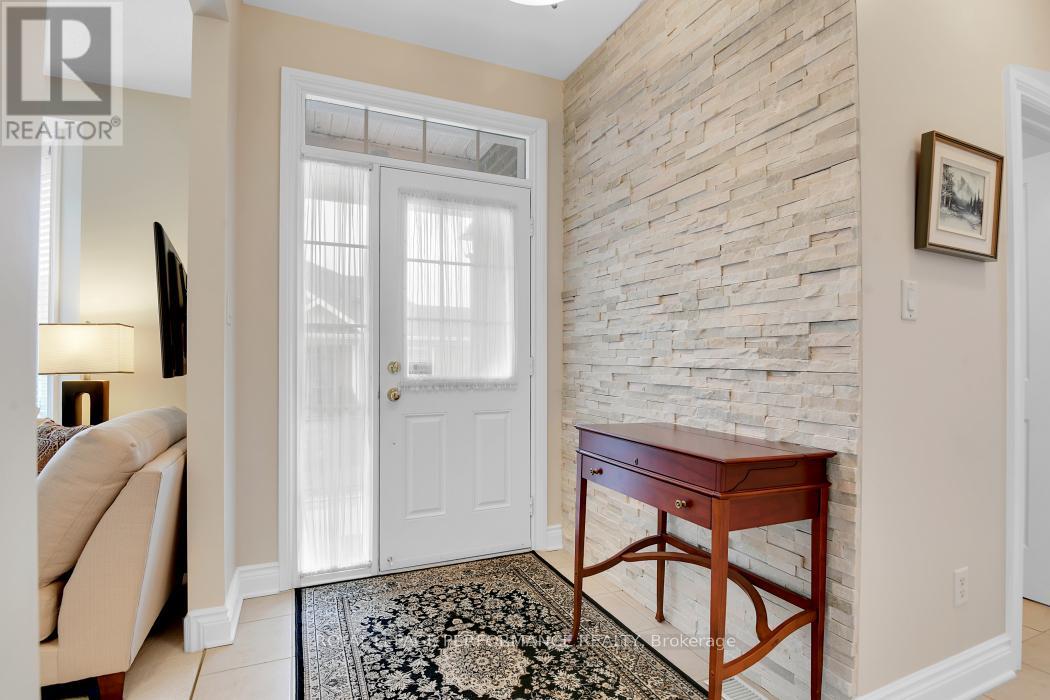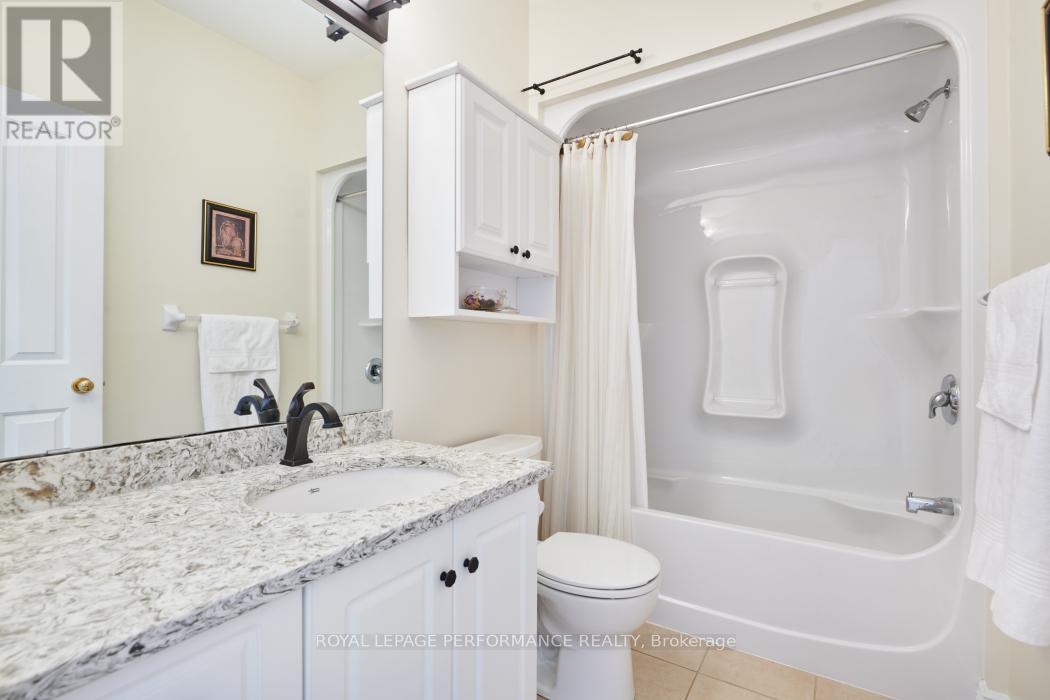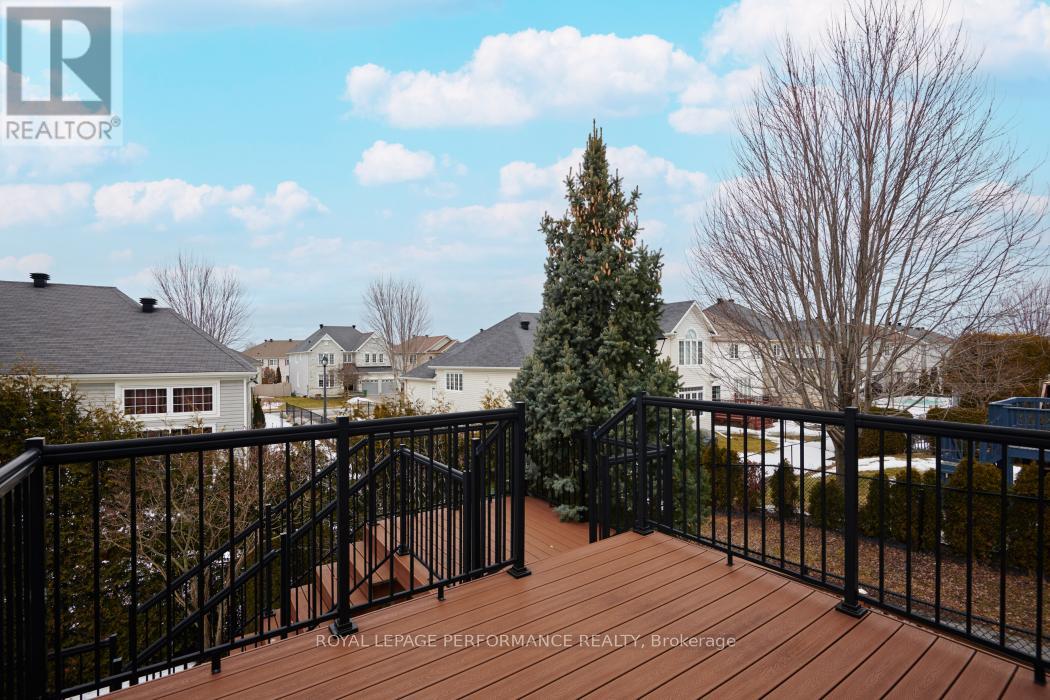3 Bedroom
3 Bathroom
1499.9875 - 1999.983 sqft
Bungalow
Fireplace
Central Air Conditioning
Forced Air
Landscaped
$795,000
Rare END-Unit Bungalow with a walk out basement in the Prestigious Stonebridge Golf Course Community! This exceptional Augusta end-unit bungalow, built by Monarch in 2006, boasts 3 spacious bedrooms above grade and 3 full bathrooms. It is an elegant and functional living space. Step inside to find a bright and beautifully maintained interior, enhanced by new windows (2014) and insulated exterior back doors (2019). The walkout basement provides additional living space and seamless access to the extensively landscaped backyard, complete with a two-tiered deck and interlock patio perfect for entertaining or enjoying peaceful outdoor moments. Additional highlights include: Double-car garage for ample parking and storage. Lush gardens enhancing the curb appeal and outdoor ambiance. This rare find offers a perfect blend of luxury, convenience, and natural beauty in one of the most desirable communities. Don't miss this incredible opportunity. Schedule your viewing today! (id:35885)
Property Details
|
MLS® Number
|
X12031516 |
|
Property Type
|
Single Family |
|
Community Name
|
7708 - Barrhaven - Stonebridge |
|
Features
|
Lighting |
|
ParkingSpaceTotal
|
4 |
|
Structure
|
Patio(s), Deck |
Building
|
BathroomTotal
|
3 |
|
BedroomsAboveGround
|
3 |
|
BedroomsTotal
|
3 |
|
Age
|
16 To 30 Years |
|
Amenities
|
Fireplace(s) |
|
Appliances
|
Water Heater, Garage Door Opener Remote(s), Water Meter, Dishwasher, Dryer, Garage Door Opener, Hood Fan, Microwave, Oven, Stove, Washer, Window Coverings, Refrigerator |
|
ArchitecturalStyle
|
Bungalow |
|
BasementDevelopment
|
Finished |
|
BasementFeatures
|
Walk Out |
|
BasementType
|
N/a (finished) |
|
ConstructionStyleAttachment
|
Attached |
|
CoolingType
|
Central Air Conditioning |
|
ExteriorFinish
|
Brick |
|
FireplacePresent
|
Yes |
|
FireplaceTotal
|
1 |
|
FlooringType
|
Ceramic |
|
FoundationType
|
Poured Concrete |
|
HeatingFuel
|
Natural Gas |
|
HeatingType
|
Forced Air |
|
StoriesTotal
|
1 |
|
SizeInterior
|
1499.9875 - 1999.983 Sqft |
|
Type
|
Row / Townhouse |
|
UtilityWater
|
Municipal Water |
Parking
|
Attached Garage
|
|
|
Garage
|
|
|
Inside Entry
|
|
Land
|
Acreage
|
No |
|
LandscapeFeatures
|
Landscaped |
|
Sewer
|
Sanitary Sewer |
|
SizeDepth
|
111 Ft ,7 In |
|
SizeFrontage
|
45 Ft ,3 In |
|
SizeIrregular
|
45.3 X 111.6 Ft |
|
SizeTotalText
|
45.3 X 111.6 Ft |
Rooms
| Level |
Type |
Length |
Width |
Dimensions |
|
Basement |
Workshop |
3.3 m |
3.3 m |
3.3 m x 3.3 m |
|
Basement |
Bedroom 3 |
3.2 m |
3 m |
3.2 m x 3 m |
|
Basement |
Family Room |
6.1 m |
4.2 m |
6.1 m x 4.2 m |
|
Basement |
Utility Room |
9 m |
3 m |
9 m x 3 m |
|
Main Level |
Foyer |
2.3 m |
1.6 m |
2.3 m x 1.6 m |
|
Main Level |
Living Room |
3.6 m |
3.3 m |
3.6 m x 3.3 m |
|
Main Level |
Dining Room |
3.6 m |
3 m |
3.6 m x 3 m |
|
Main Level |
Kitchen |
3.7 m |
3.7 m |
3.7 m x 3.7 m |
|
Main Level |
Eating Area |
2.4 m |
2.4 m |
2.4 m x 2.4 m |
|
Main Level |
Primary Bedroom |
4.9 m |
3.3 m |
4.9 m x 3.3 m |
|
Main Level |
Bedroom 2 |
3.6 m |
3.5 m |
3.6 m x 3.5 m |
Utilities
|
Cable
|
Installed |
|
Sewer
|
Installed |
https://www.realtor.ca/real-estate/28051238/242-cairnsmore-circle-ottawa-7708-barrhaven-stonebridge











































