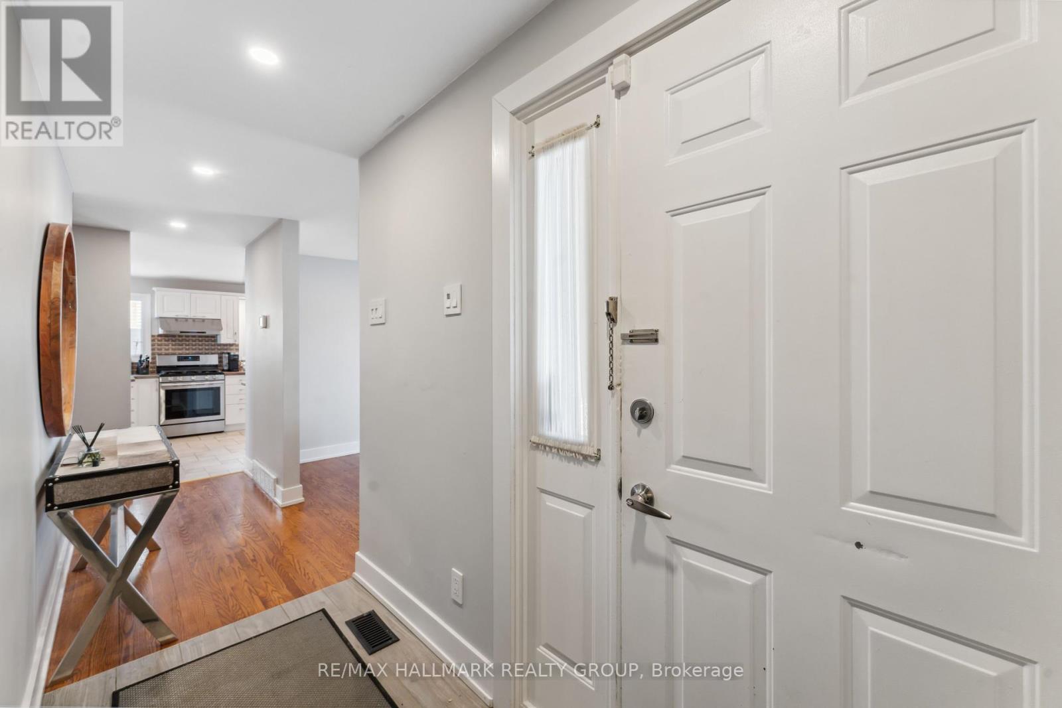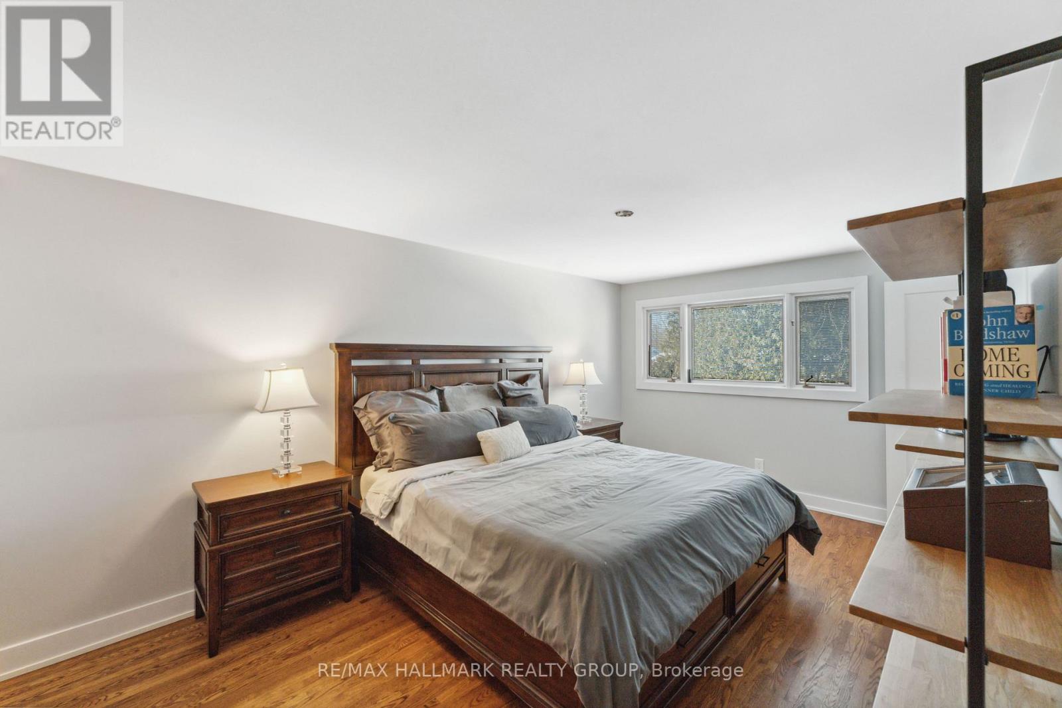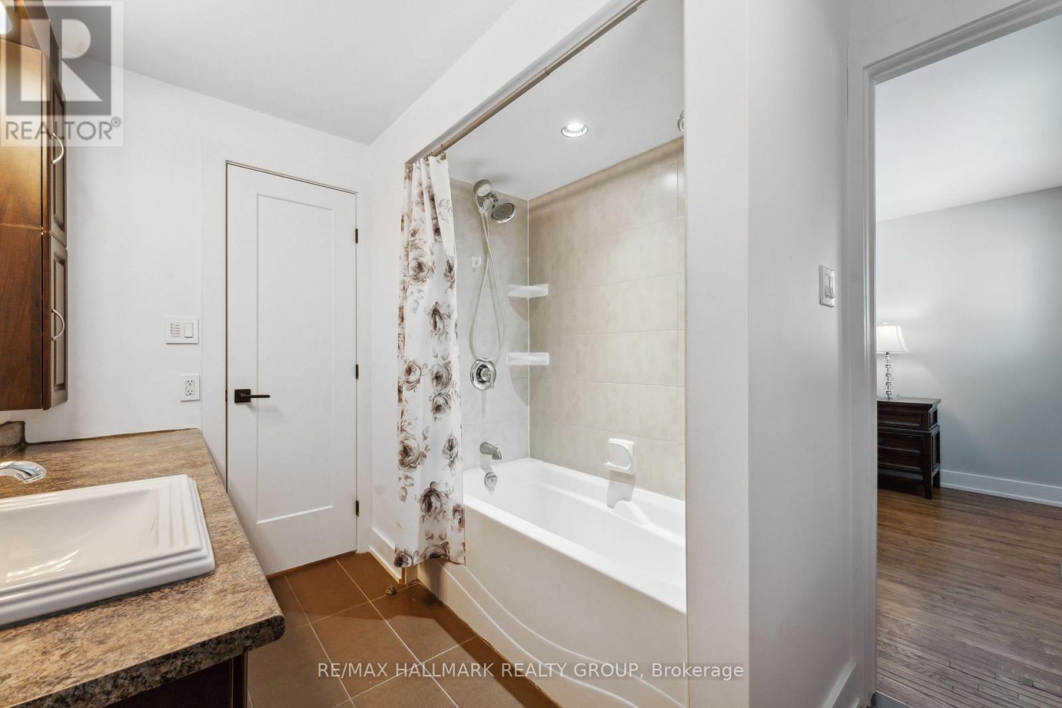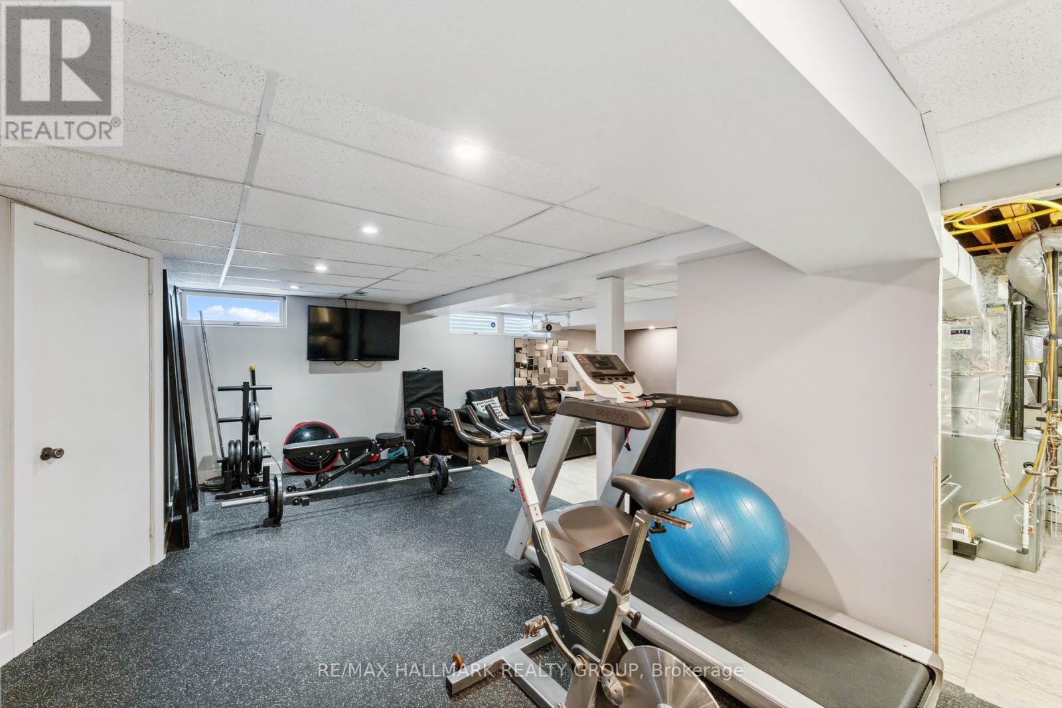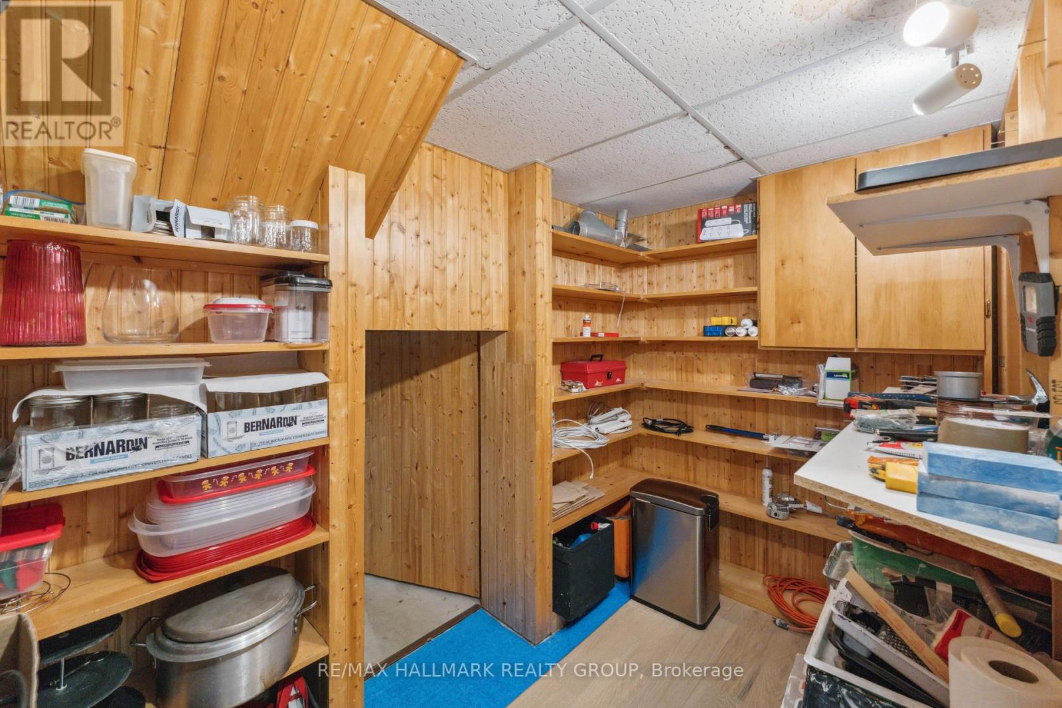3 Bedroom
4 Bathroom
Fireplace
Central Air Conditioning
Forced Air
$898,000
Nestled in the highly sought-after community of Beacon Hill North, this sun-filled contemporary home offers a perfect blend of elegance and modern functionality. Thoughtfully updated, this well-designed Minto-built split-level residence features three spacious bedrooms and an attached garage, set on a generous lot. The sophisticated living room, with its large picture window and inviting gas fireplace, creates a warm and welcoming ambiance. A well-proportioned dining room is ideal for entertaining, while the beautifully appointed kitchen boasts stainless steel appliances, a gas stove, generous counter space, and a built-in breakfast bar. The former family room, now used as a dining area, showcases picturesque garden views, with patio doors extending seamlessly to the outdoor living space. Upstairs, the primary suite offers a private retreat with an ensuite bath, complemented by two additional well-sized bedrooms. Gleaming hardwood floors enhance both the main and upper levels. The lower level is designed for comfort and versatility, featuring a beautifully renovated recreation and entertainment space, a spacious gym area, and a laundry room ideal for both relaxation and practicality. Walk to schools including Colonel By H.S. with renowned IB program, Parks, Ottawa River, Parkway & LRT. 24 hours irrevocable. UPDATES: Main Floor: New entrance flooring. New baseboards for a polished look .Upgraded lighting pot lights & stylish fixtures. White kitchen cabinets for a fresh, modern feel. New patio doors & interior doors .Home repainted for a bright and inviting atmosphere. Fully renovated lower level with a new recreational room. New flooring throughout Rubber flooring added in the gym for durability . Updated laundry room with a brand-new washer & dryer. (id:35885)
Property Details
|
MLS® Number
|
X11949625 |
|
Property Type
|
Single Family |
|
Community Name
|
2102 - Beacon Hill North |
|
ParkingSpaceTotal
|
4 |
Building
|
BathroomTotal
|
4 |
|
BedroomsAboveGround
|
3 |
|
BedroomsTotal
|
3 |
|
Appliances
|
Garage Door Opener Remote(s), Dishwasher, Dryer, Hood Fan, Refrigerator, Stove, Washer |
|
BasementDevelopment
|
Finished |
|
BasementType
|
N/a (finished) |
|
ConstructionStyleAttachment
|
Detached |
|
ConstructionStyleSplitLevel
|
Sidesplit |
|
CoolingType
|
Central Air Conditioning |
|
ExteriorFinish
|
Brick, Vinyl Siding |
|
FireplacePresent
|
Yes |
|
FoundationType
|
Concrete |
|
HalfBathTotal
|
2 |
|
HeatingFuel
|
Natural Gas |
|
HeatingType
|
Forced Air |
|
Type
|
House |
|
UtilityWater
|
Municipal Water |
Parking
Land
|
Acreage
|
No |
|
Sewer
|
Sanitary Sewer |
|
SizeDepth
|
119 Ft ,8 In |
|
SizeFrontage
|
52 Ft ,11 In |
|
SizeIrregular
|
52.93 X 119.67 Ft |
|
SizeTotalText
|
52.93 X 119.67 Ft |
|
ZoningDescription
|
Residential |
Rooms
| Level |
Type |
Length |
Width |
Dimensions |
|
Second Level |
Primary Bedroom |
4.57 m |
3.27 m |
4.57 m x 3.27 m |
|
Second Level |
Bedroom |
5.1 m |
3.2 m |
5.1 m x 3.2 m |
|
Lower Level |
Recreational, Games Room |
6.5 m |
4.14 m |
6.5 m x 4.14 m |
|
Main Level |
Family Room |
4.64 m |
3.12 m |
4.64 m x 3.12 m |
|
Main Level |
Kitchen |
5.02 m |
3.12 m |
5.02 m x 3.12 m |
|
Main Level |
Living Room |
5.84 m |
3.88 m |
5.84 m x 3.88 m |
|
Main Level |
Dining Room |
3.4 m |
3.17 m |
3.4 m x 3.17 m |
|
Main Level |
Bedroom |
4.01 m |
3.12 m |
4.01 m x 3.12 m |
|
Main Level |
Bathroom |
2.61 m |
1.52 m |
2.61 m x 1.52 m |
https://www.realtor.ca/real-estate/27863699/2425-ogilvie-road-ottawa-2102-beacon-hill-north


