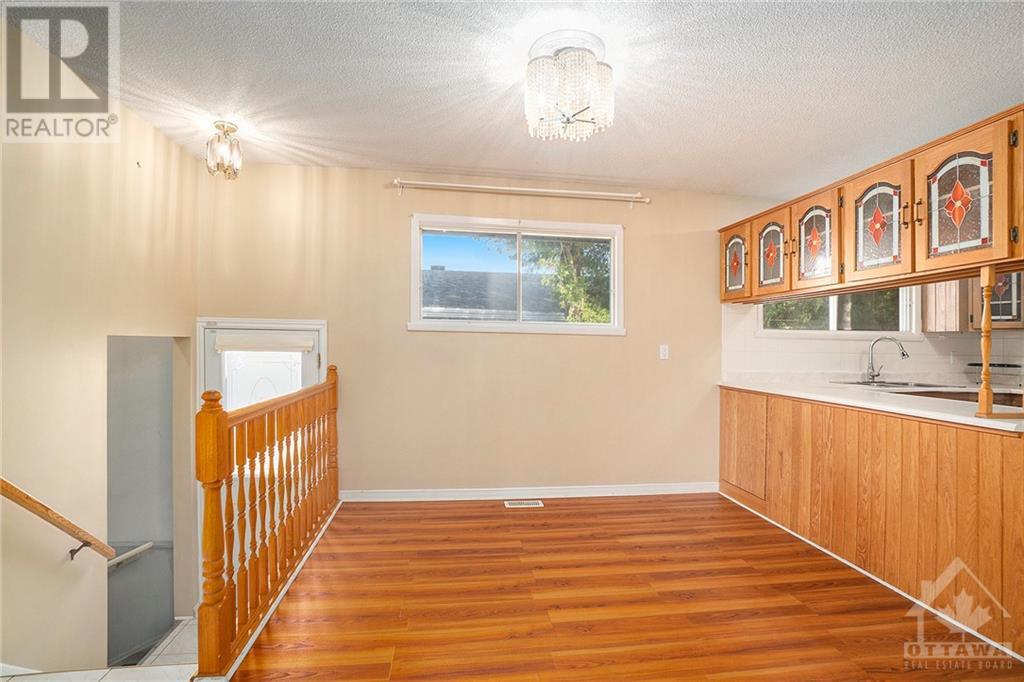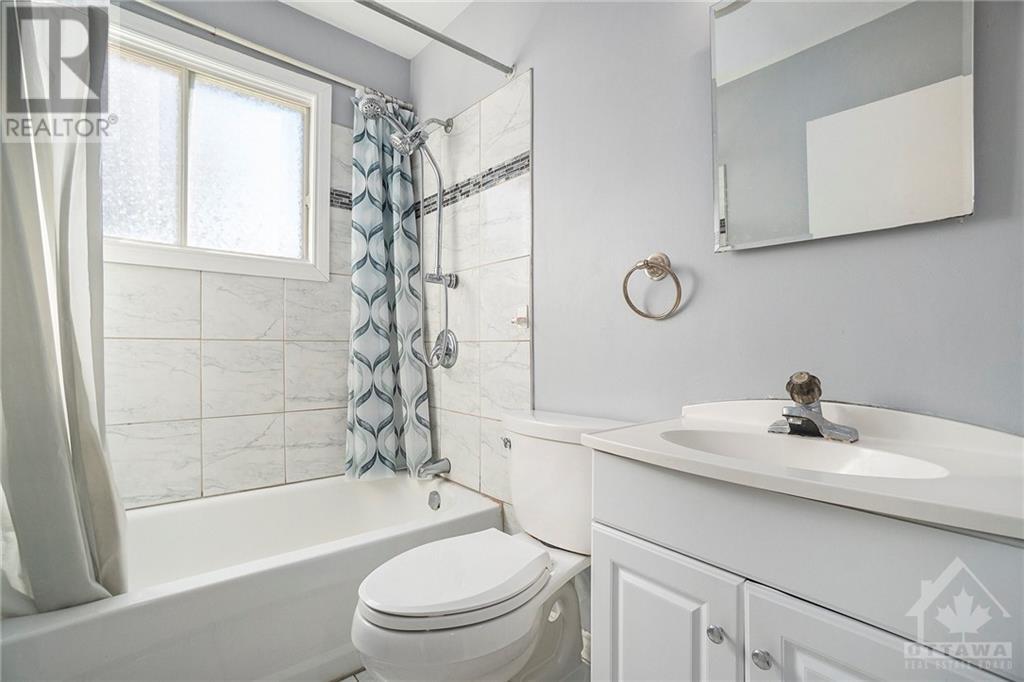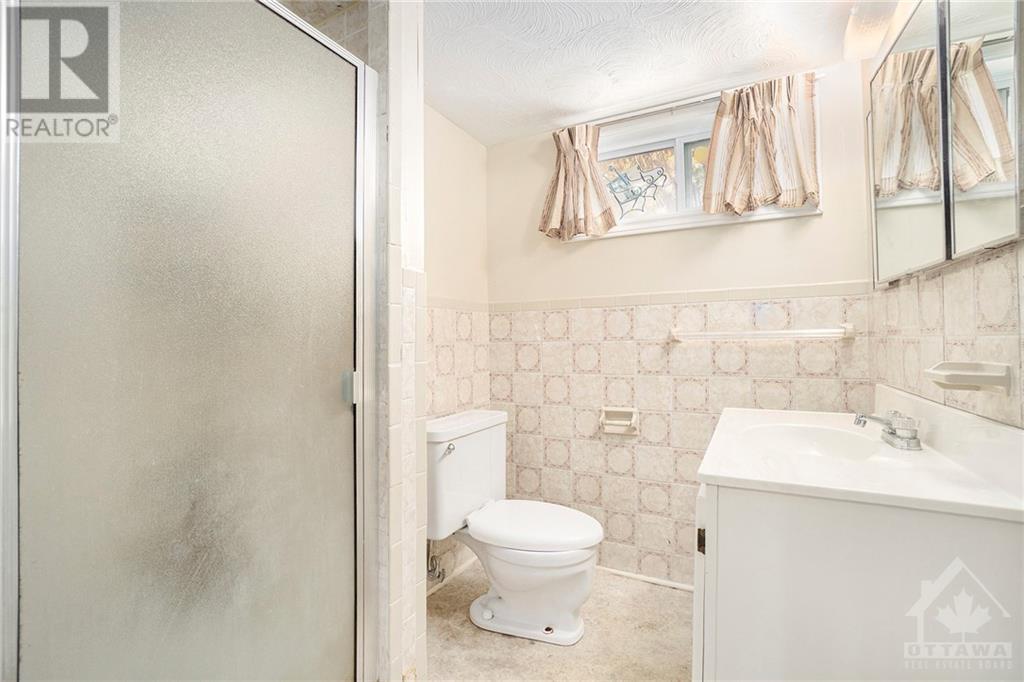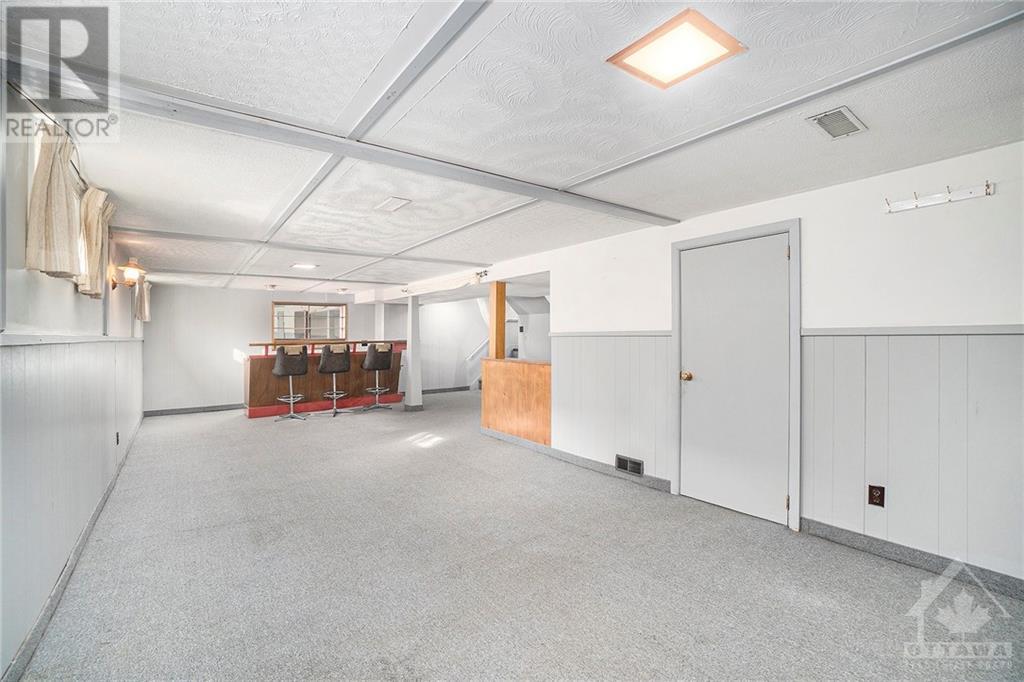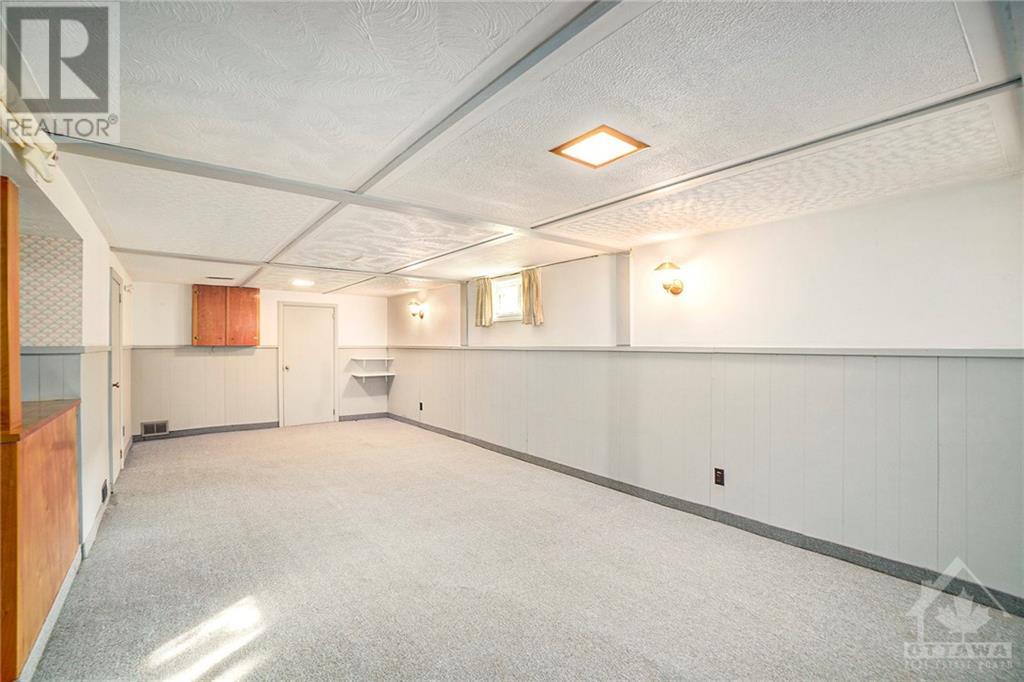3 Bedroom
2 Bathroom
Bungalow
Central Air Conditioning
Forced Air
$659,000
Nestled in a highly sought-after, family-friendly neighborhood, this charming 3Bed/ 2Bath bungalow offers a blend of comfort, style, and convenience. Set on a spacious 50x100 lot, the home boasts a bright and airy interior with large windows that invite abundant natural light and showcase serene views of the tree-lined street. The main level is thoughtfully designed to suit both daily living and entertaining, with ample room for family gatherings. The bedrooms are spacious and thoughtfully arranged to share a full bath, creating a comfortable layout for family and guests alike. Downstairs, the fully finished lower level has a spacious rec room, full bath and a wet bar—ideal for hosting or unwinding in style. The backyard features a deck, perfect for outdoor dining or relaxation, a large storage shed for additional convenience. With green spaces surrounding the neighborhood, and schools and essential services just minutes away, this home combines tranquility and accessibility. (id:35885)
Property Details
|
MLS® Number
|
1418849 |
|
Property Type
|
Single Family |
|
Neigbourhood
|
Hawthorne Meadows |
|
AmenitiesNearBy
|
Public Transit, Shopping |
|
CommunityFeatures
|
Family Oriented |
|
Features
|
Park Setting |
|
ParkingSpaceTotal
|
3 |
Building
|
BathroomTotal
|
2 |
|
BedroomsAboveGround
|
3 |
|
BedroomsTotal
|
3 |
|
Appliances
|
Refrigerator, Dryer, Stove, Washer |
|
ArchitecturalStyle
|
Bungalow |
|
BasementDevelopment
|
Partially Finished |
|
BasementType
|
Full (partially Finished) |
|
ConstructedDate
|
1960 |
|
ConstructionStyleAttachment
|
Detached |
|
CoolingType
|
Central Air Conditioning |
|
ExteriorFinish
|
Brick, Siding |
|
FlooringType
|
Hardwood, Laminate, Tile |
|
FoundationType
|
Poured Concrete |
|
HeatingFuel
|
Natural Gas |
|
HeatingType
|
Forced Air |
|
StoriesTotal
|
1 |
|
Type
|
House |
|
UtilityWater
|
Municipal Water |
Parking
Land
|
Acreage
|
No |
|
LandAmenities
|
Public Transit, Shopping |
|
Sewer
|
Municipal Sewage System |
|
SizeDepth
|
100 Ft |
|
SizeFrontage
|
50 Ft |
|
SizeIrregular
|
50 Ft X 100 Ft |
|
SizeTotalText
|
50 Ft X 100 Ft |
|
ZoningDescription
|
Residential |
Rooms
| Level |
Type |
Length |
Width |
Dimensions |
|
Lower Level |
Family Room |
|
|
17'0" x 12'6" |
|
Lower Level |
3pc Bathroom |
|
|
5'0" x 5'4" |
|
Lower Level |
Recreation Room |
|
|
30'0" x 14'0" |
|
Main Level |
Living Room |
|
|
15'0" x 14'8" |
|
Main Level |
Dining Room |
|
|
13'0" x 10'7" |
|
Main Level |
Kitchen |
|
|
10'7" x 8'8" |
|
Main Level |
Primary Bedroom |
|
|
14'6" x 11'6" |
|
Main Level |
Bedroom |
|
|
11'0" x 10'6" |
|
Main Level |
Bedroom |
|
|
10'8" x 10'7" |
|
Main Level |
Full Bathroom |
|
|
6'11" x 5'0" |
https://www.realtor.ca/real-estate/27606986/2426-magnus-avenue-ottawa-hawthorne-meadows







