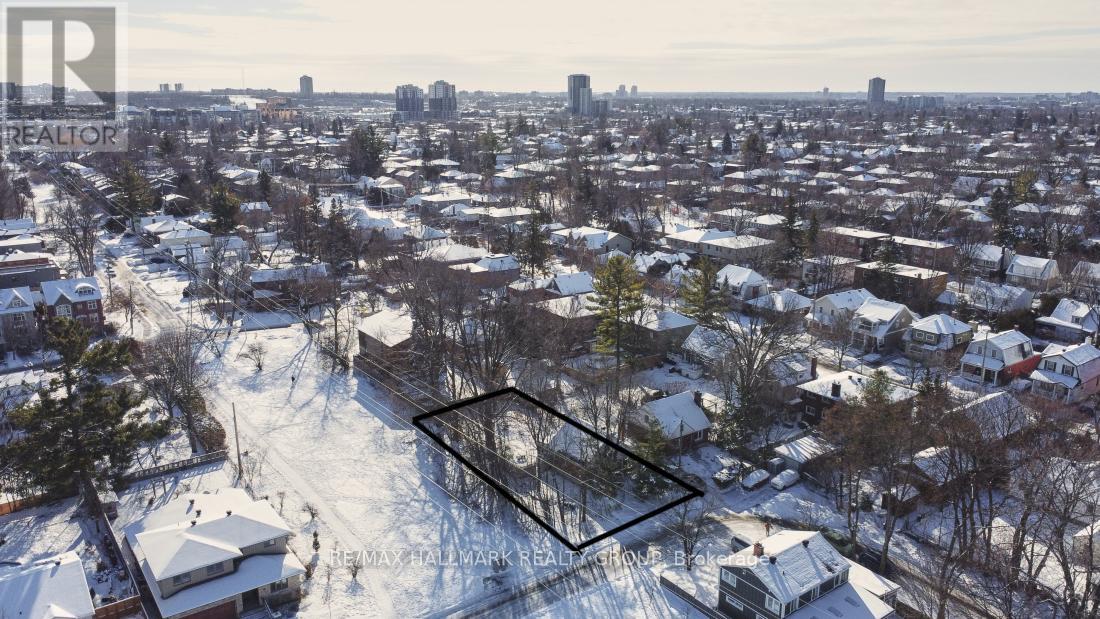243 Belford Crescent Ottawa, Ontario K1Z 7A9
2 Bedroom
1 Bathroom
Fireplace
Forced Air
$854,900
Developer/builder/dreamer wanted! 243 Belford sits on a beautiful 49.8ftx134.88ft lot. Zoned R2G, you can easily build a semi (or your dream home) just a few short blocks from Byron Ave and Richmond Road! This quiet crescent with only about a dozen homes is a secret retreat in the heart of Hampton Park and Westboro. With the green corridor beside you, enjoy extra privacy and green space in your side yard! House is being sold "where is and as is" (id:35885)
Property Details
| MLS® Number | X11928149 |
| Property Type | Single Family |
| Community Name | 5003 - Westboro/Hampton Park |
| ParkingSpaceTotal | 2 |
Building
| BathroomTotal | 1 |
| BedroomsAboveGround | 2 |
| BedroomsTotal | 2 |
| BasementDevelopment | Unfinished |
| BasementType | N/a (unfinished) |
| ConstructionStyleAttachment | Detached |
| ExteriorFinish | Brick, Aluminum Siding |
| FireplacePresent | Yes |
| FireplaceTotal | 1 |
| FoundationType | Concrete |
| HeatingFuel | Oil |
| HeatingType | Forced Air |
| StoriesTotal | 2 |
| Type | House |
| UtilityWater | Municipal Water |
Land
| Acreage | No |
| Sewer | Sanitary Sewer |
| SizeDepth | 134 Ft ,9 In |
| SizeFrontage | 49 Ft ,9 In |
| SizeIrregular | 49.8 X 134.8 Ft |
| SizeTotalText | 49.8 X 134.8 Ft |
| ZoningDescription | R2g |
Rooms
| Level | Type | Length | Width | Dimensions |
|---|---|---|---|---|
| Second Level | Primary Bedroom | 3.76 m | 4.72 m | 3.76 m x 4.72 m |
| Second Level | Bedroom | 4.52 m | 2.08 m | 4.52 m x 2.08 m |
| Ground Level | Living Room | 4.42 m | 3.58 m | 4.42 m x 3.58 m |
| Ground Level | Dining Room | 3.91 m | 3.58 m | 3.91 m x 3.58 m |
| Ground Level | Study | 3.07 m | 2.87 m | 3.07 m x 2.87 m |
| Ground Level | Sunroom | 3.6 m | 2.71 m | 3.6 m x 2.71 m |
| Ground Level | Kitchen | 3.4 m | 2.97 m | 3.4 m x 2.97 m |
Utilities
| Sewer | Installed |
https://www.realtor.ca/real-estate/27813191/243-belford-crescent-ottawa-5003-westborohampton-park
Interested?
Contact us for more information































