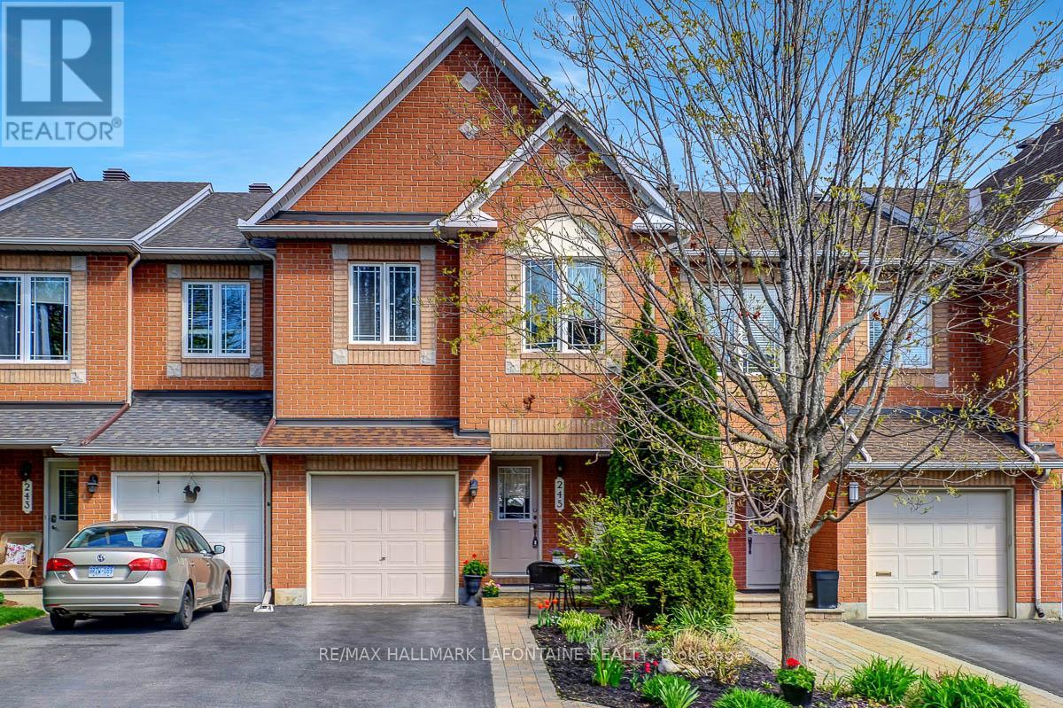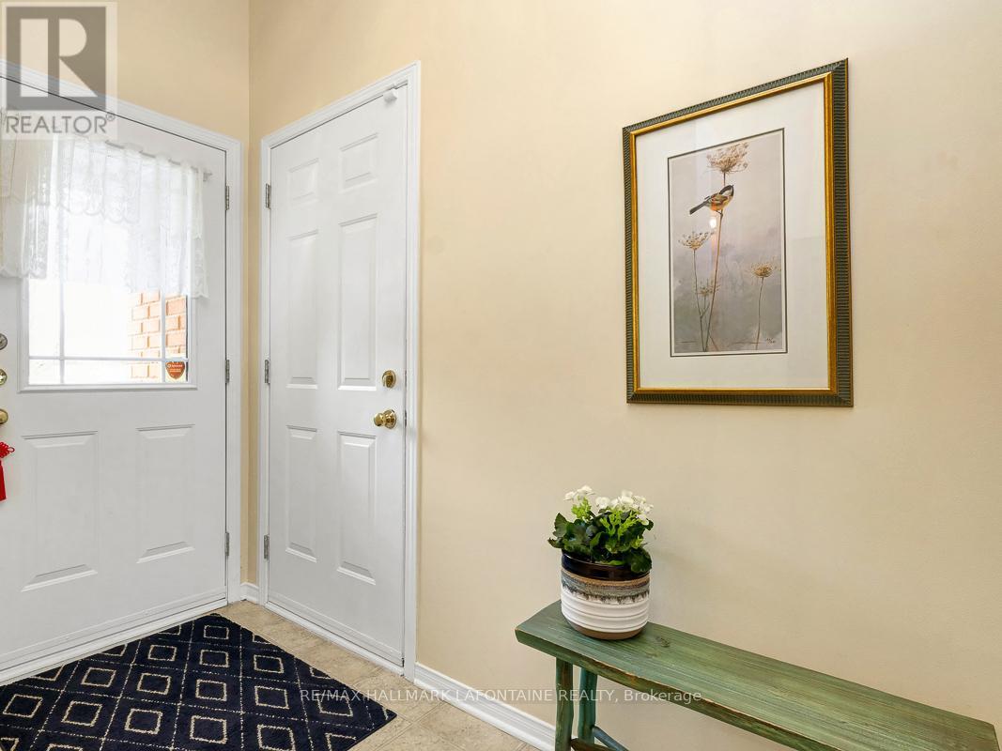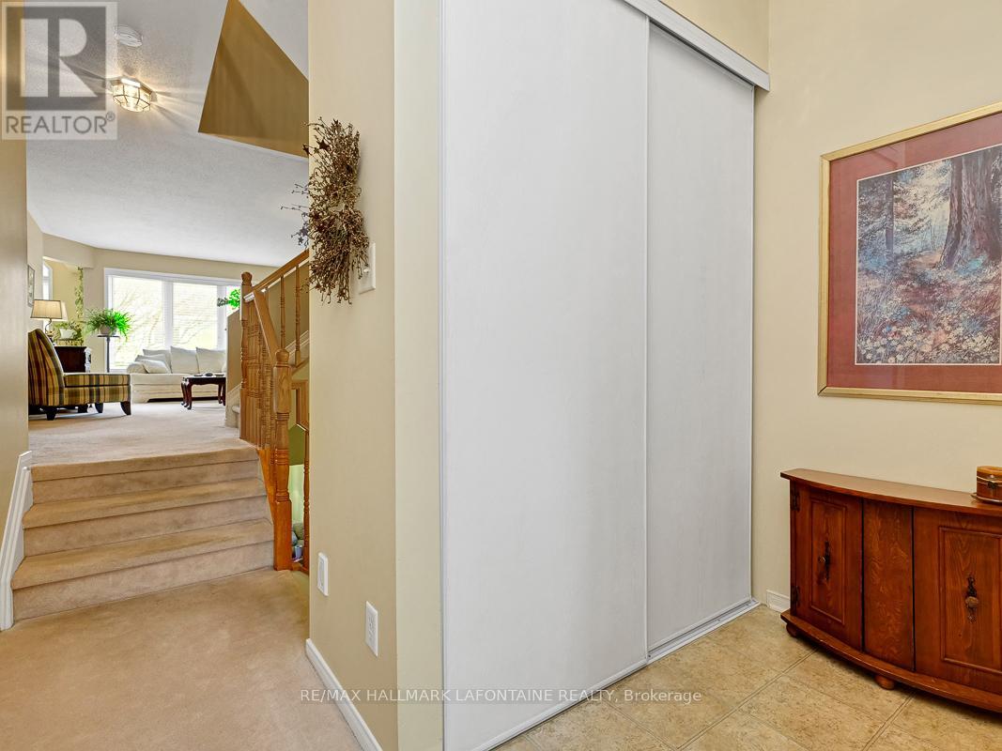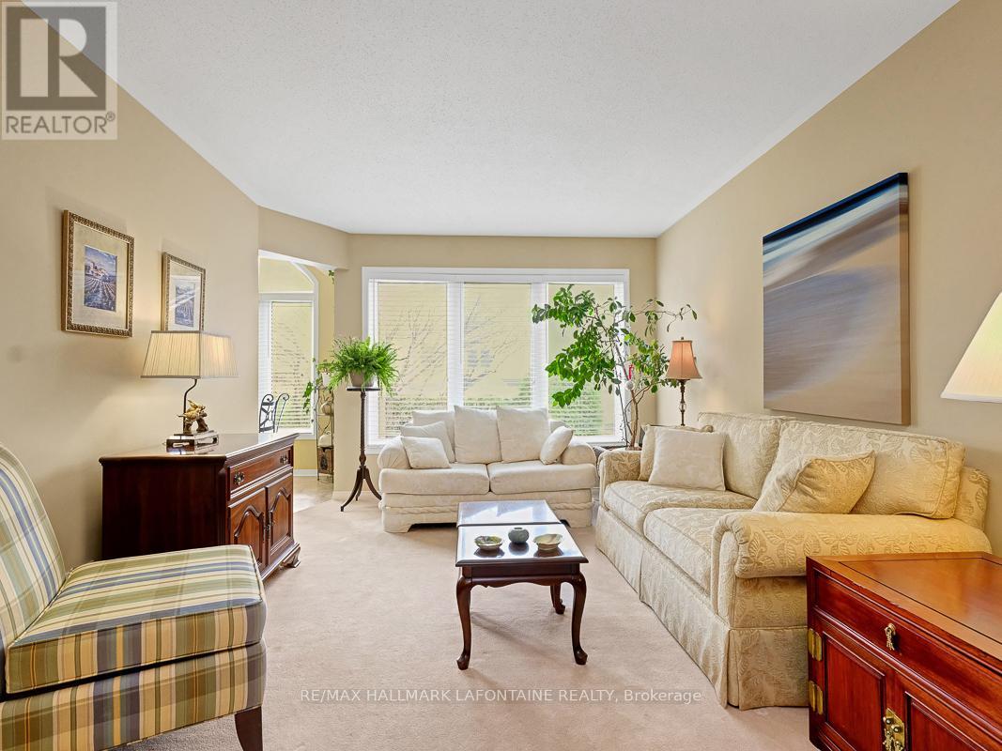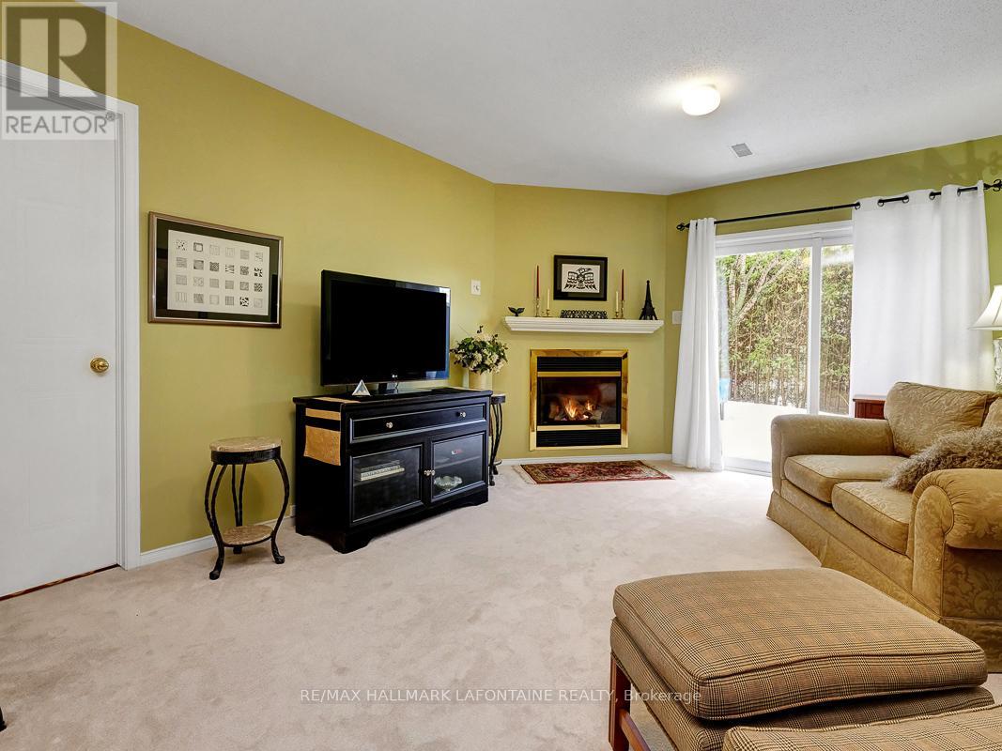3 Bedroom
3 Bathroom
1,100 - 1,500 ft2
Central Air Conditioning
Forced Air
Landscaped
$650,000
Welcome to the Fifth Avenue by MInto! Pristinely kept 3 bedroom townhome with the fabulous bonus of a walk-out basement! A true reflection of care and attention, this home is beautifully located next to parks and walking trails. The functionally designed kitchen features oak cabinetry and a sunny eat-in area with a picturesque window. The main floor features a bright large living room and separate dining room. A convenient powder room, sunken foyer with ample closet space, and inside access to the garage complete this level. The second floor features three generous-sized bedrooms, including a primary bedroom with a walk-in closet and a spa-like ensuite with a soaker tub. The other bedrooms are also spacious, with plenty of closet space, and are served by a full 4-piece main bathroom. The lower level offers a comfortable family room with a corner gas fireplace and patio doors leading to a cedar deck (2024) and scenic backyard with cedar hedges perfect for relaxing or entertaining. (id:35885)
Property Details
|
MLS® Number
|
X12055770 |
|
Property Type
|
Single Family |
|
Community Name
|
2009 - Chapel Hill |
|
Amenities Near By
|
Park |
|
Parking Space Total
|
3 |
Building
|
Bathroom Total
|
3 |
|
Bedrooms Above Ground
|
3 |
|
Bedrooms Total
|
3 |
|
Appliances
|
Blinds, Dishwasher, Dryer, Hood Fan, Stove, Washer, Refrigerator |
|
Basement Development
|
Finished |
|
Basement Features
|
Walk Out |
|
Basement Type
|
N/a (finished) |
|
Construction Style Attachment
|
Attached |
|
Cooling Type
|
Central Air Conditioning |
|
Exterior Finish
|
Brick, Vinyl Siding |
|
Foundation Type
|
Poured Concrete |
|
Half Bath Total
|
1 |
|
Heating Fuel
|
Natural Gas |
|
Heating Type
|
Forced Air |
|
Stories Total
|
2 |
|
Size Interior
|
1,100 - 1,500 Ft2 |
|
Type
|
Row / Townhouse |
|
Utility Water
|
Municipal Water |
Parking
Land
|
Acreage
|
No |
|
Fence Type
|
Fenced Yard |
|
Land Amenities
|
Park |
|
Landscape Features
|
Landscaped |
|
Sewer
|
Sanitary Sewer |
|
Size Depth
|
98 Ft ,4 In |
|
Size Frontage
|
20 Ft ,3 In |
|
Size Irregular
|
20.3 X 98.4 Ft |
|
Size Total Text
|
20.3 X 98.4 Ft |
|
Zoning Description
|
Residential |
Rooms
| Level |
Type |
Length |
Width |
Dimensions |
|
Second Level |
Bedroom |
4.02 m |
2.9 m |
4.02 m x 2.9 m |
|
Second Level |
Bathroom |
2.83 m |
1.51 m |
2.83 m x 1.51 m |
|
Second Level |
Primary Bedroom |
5.32 m |
4.04 m |
5.32 m x 4.04 m |
|
Second Level |
Bathroom |
3.34 m |
2.53 m |
3.34 m x 2.53 m |
|
Second Level |
Other |
1.89 m |
1.78 m |
1.89 m x 1.78 m |
|
Second Level |
Bedroom |
5.14 m |
2.9 m |
5.14 m x 2.9 m |
|
Lower Level |
Family Room |
7.32 m |
3.84 m |
7.32 m x 3.84 m |
|
Lower Level |
Utility Room |
7.86 m |
2.97 m |
7.86 m x 2.97 m |
|
Main Level |
Foyer |
1.68 m |
1.25 m |
1.68 m x 1.25 m |
|
Main Level |
Living Room |
5.3 m |
3.39 m |
5.3 m x 3.39 m |
|
Main Level |
Dining Room |
3.03 m |
2.52 m |
3.03 m x 2.52 m |
|
Main Level |
Kitchen |
2.6 m |
2.34 m |
2.6 m x 2.34 m |
|
Main Level |
Eating Area |
2.92 m |
2.13 m |
2.92 m x 2.13 m |
|
Main Level |
Bathroom |
1.57 m |
1.37 m |
1.57 m x 1.37 m |
https://www.realtor.ca/real-estate/28106367/245-greenridge-street-ottawa-2009-chapel-hill
