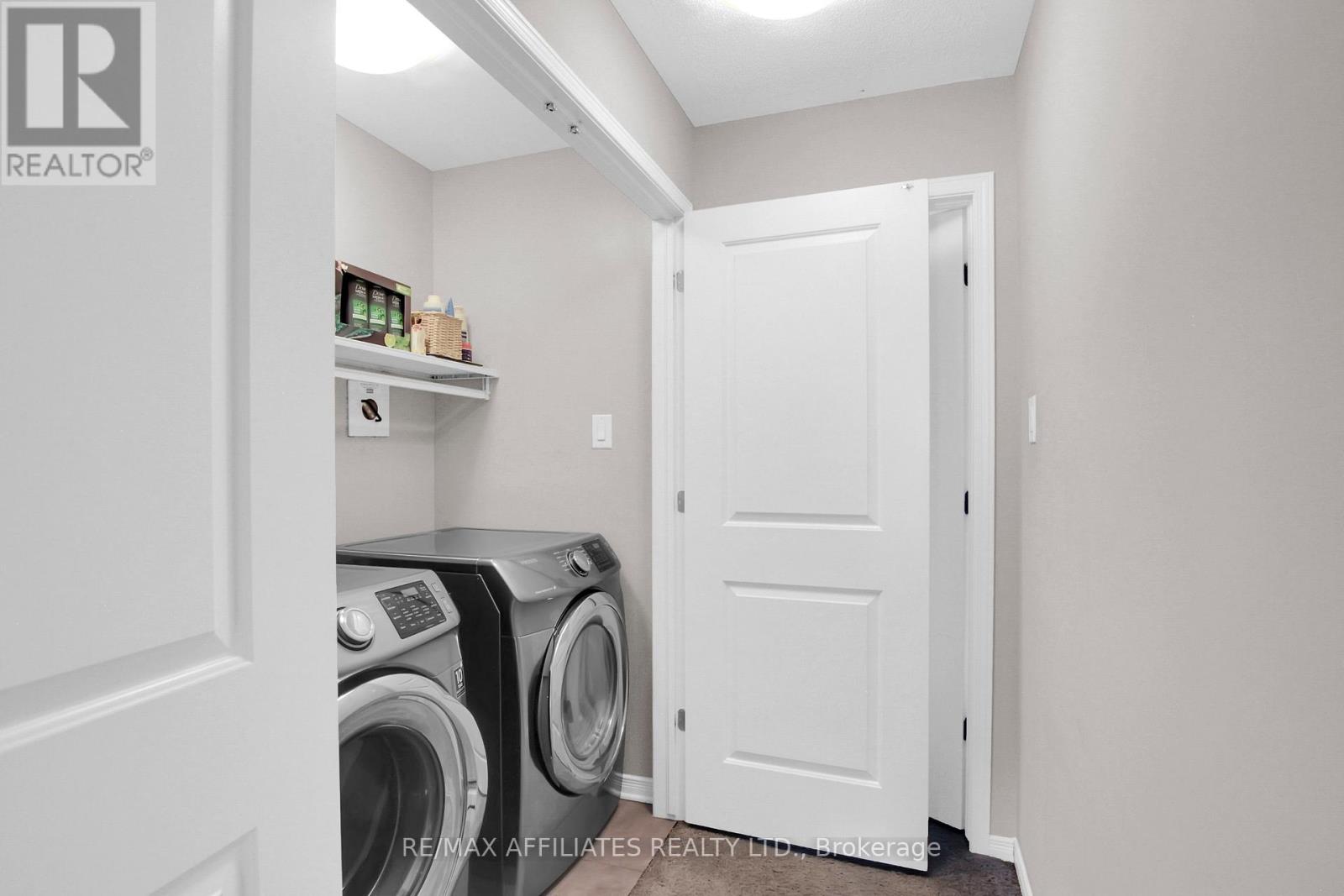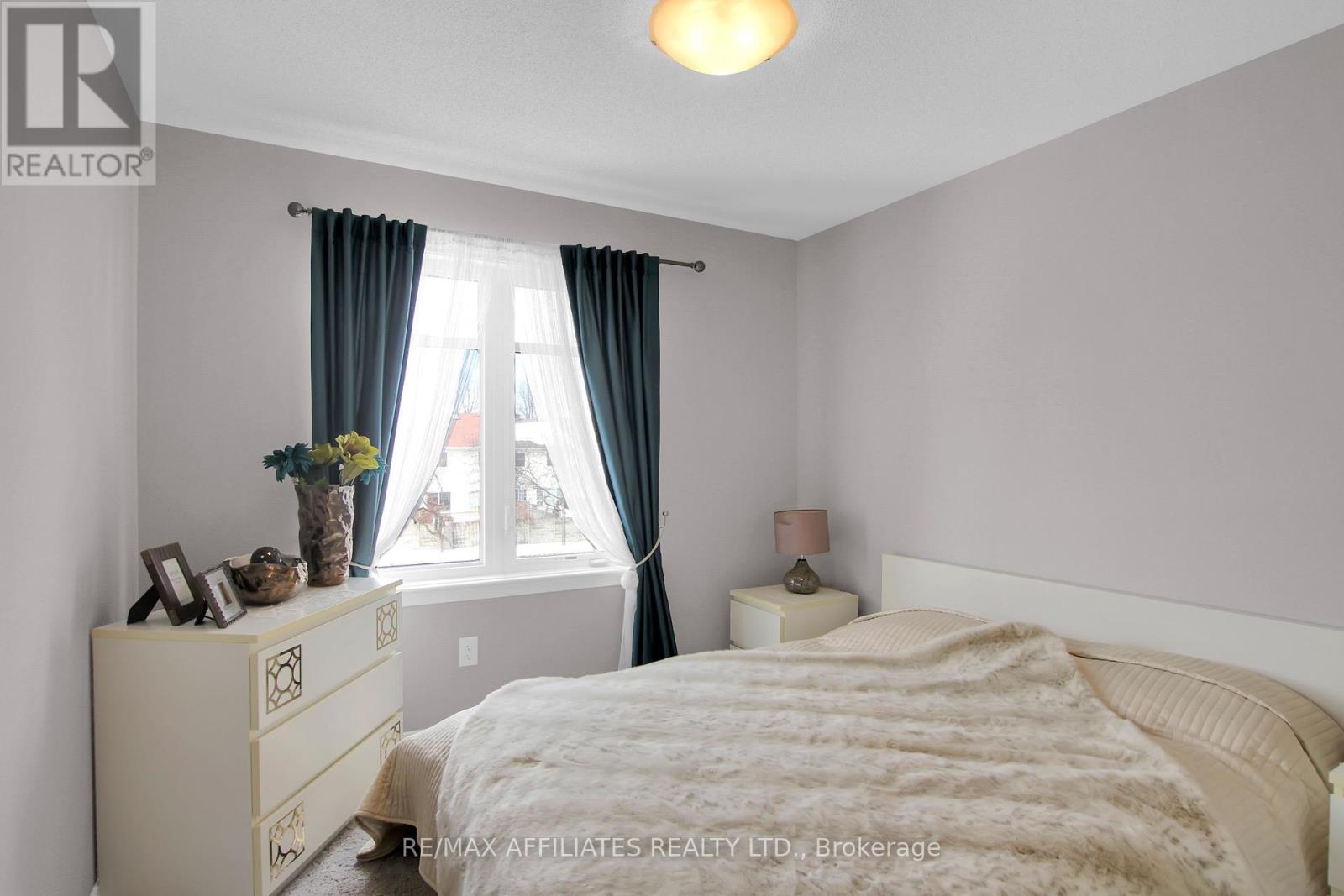3 Bedroom
3 Bathroom
1599.9864 - 1798.9853 sqft
Fireplace
Central Air Conditioning
Forced Air
$699,900
Beautiful, well maintained townhome with a double car garage! Gleaming hard wood floors, Open concept living,. Ultra modern, Laurysen kitchen features eat in breakfast bar with top of the line, stainless steel appliances. Quartz counter tops complete with butlers pantry. Separate, formal dining room, perfect for entertaining. Upper level offers spacious primary bedroom with ensuite and walk in closet/ Two additional bedrooms are generous in size. Lower level features large family room with hook up for bathroom. Lots of additional storage . Situated in a family oriented neighbourhood. Close to transit, schools and shopping. Don't miss this one. (id:35885)
Property Details
|
MLS® Number
|
X12013894 |
|
Property Type
|
Single Family |
|
Neigbourhood
|
Barrhaven West |
|
Community Name
|
7706 - Barrhaven - Longfields |
|
AmenitiesNearBy
|
Schools, Public Transit |
|
ParkingSpaceTotal
|
4 |
Building
|
BathroomTotal
|
3 |
|
BedroomsAboveGround
|
3 |
|
BedroomsTotal
|
3 |
|
Age
|
6 To 15 Years |
|
Amenities
|
Fireplace(s) |
|
Appliances
|
Water Meter, Dishwasher, Dryer, Microwave, Stove, Washer, Refrigerator |
|
BasementDevelopment
|
Finished |
|
BasementType
|
N/a (finished) |
|
ConstructionStyleAttachment
|
Attached |
|
CoolingType
|
Central Air Conditioning |
|
ExteriorFinish
|
Stone, Vinyl Siding |
|
FireplacePresent
|
Yes |
|
FireplaceTotal
|
1 |
|
FoundationType
|
Poured Concrete |
|
HalfBathTotal
|
1 |
|
HeatingFuel
|
Natural Gas |
|
HeatingType
|
Forced Air |
|
StoriesTotal
|
2 |
|
SizeInterior
|
1599.9864 - 1798.9853 Sqft |
|
Type
|
Row / Townhouse |
|
UtilityWater
|
Municipal Water, Unknown |
Parking
Land
|
Acreage
|
No |
|
LandAmenities
|
Schools, Public Transit |
|
Sewer
|
Sanitary Sewer |
|
SizeDepth
|
98 Ft ,6 In |
|
SizeFrontage
|
20 Ft |
|
SizeIrregular
|
20 X 98.5 Ft |
|
SizeTotalText
|
20 X 98.5 Ft |
|
ZoningDescription
|
Residential |
Rooms
| Level |
Type |
Length |
Width |
Dimensions |
|
Second Level |
Laundry Room |
1.7272 m |
1.0668 m |
1.7272 m x 1.0668 m |
|
Second Level |
Bathroom |
2.6924 m |
1.4986 m |
2.6924 m x 1.4986 m |
|
Second Level |
Primary Bedroom |
4.1656 m |
4.5466 m |
4.1656 m x 4.5466 m |
|
Second Level |
Bedroom 2 |
2.9718 m |
3.6322 m |
2.9718 m x 3.6322 m |
|
Second Level |
Bedroom 3 |
2.6924 m |
3.6322 m |
2.6924 m x 3.6322 m |
|
Lower Level |
Family Room |
5.4864 m |
4.8514 m |
5.4864 m x 4.8514 m |
|
Main Level |
Foyer |
2.46 m |
1.73 m |
2.46 m x 1.73 m |
|
Main Level |
Dining Room |
3.33 m |
4.5974 m |
3.33 m x 4.5974 m |
|
Main Level |
Kitchen |
5.7912 m |
2.794 m |
5.7912 m x 2.794 m |
|
Main Level |
Pantry |
0.8128 m |
1.651 m |
0.8128 m x 1.651 m |
|
Main Level |
Living Room |
5.7912 m |
3.429 m |
5.7912 m x 3.429 m |
|
Main Level |
Foyer |
2.2606 m |
1.143 m |
2.2606 m x 1.143 m |
https://www.realtor.ca/real-estate/28011932/246-longfields-drive-n-ottawa-7706-barrhaven-longfields
































