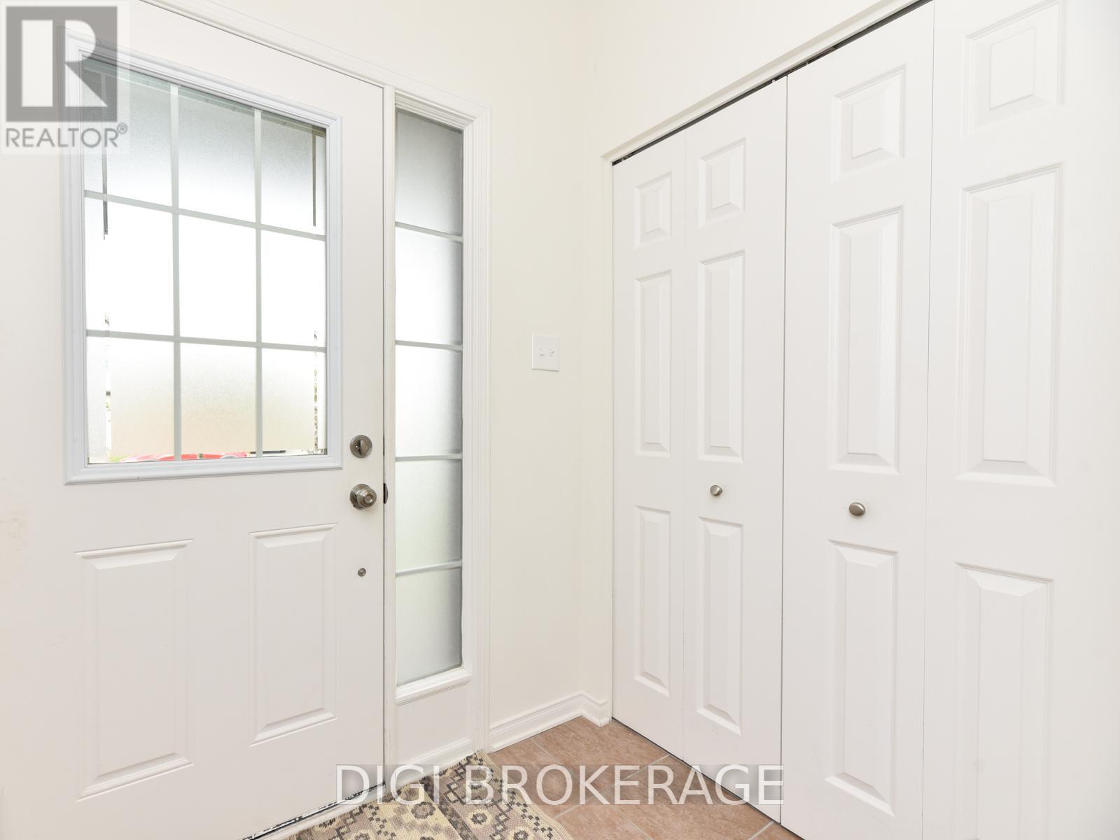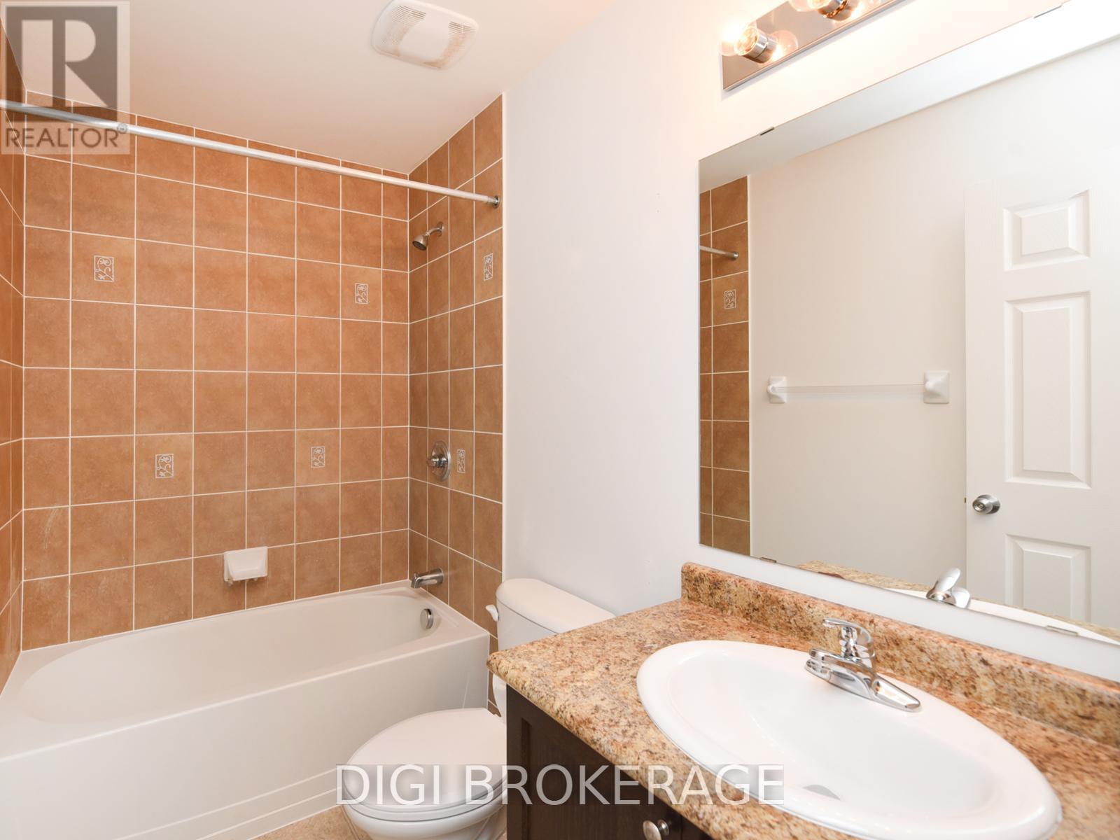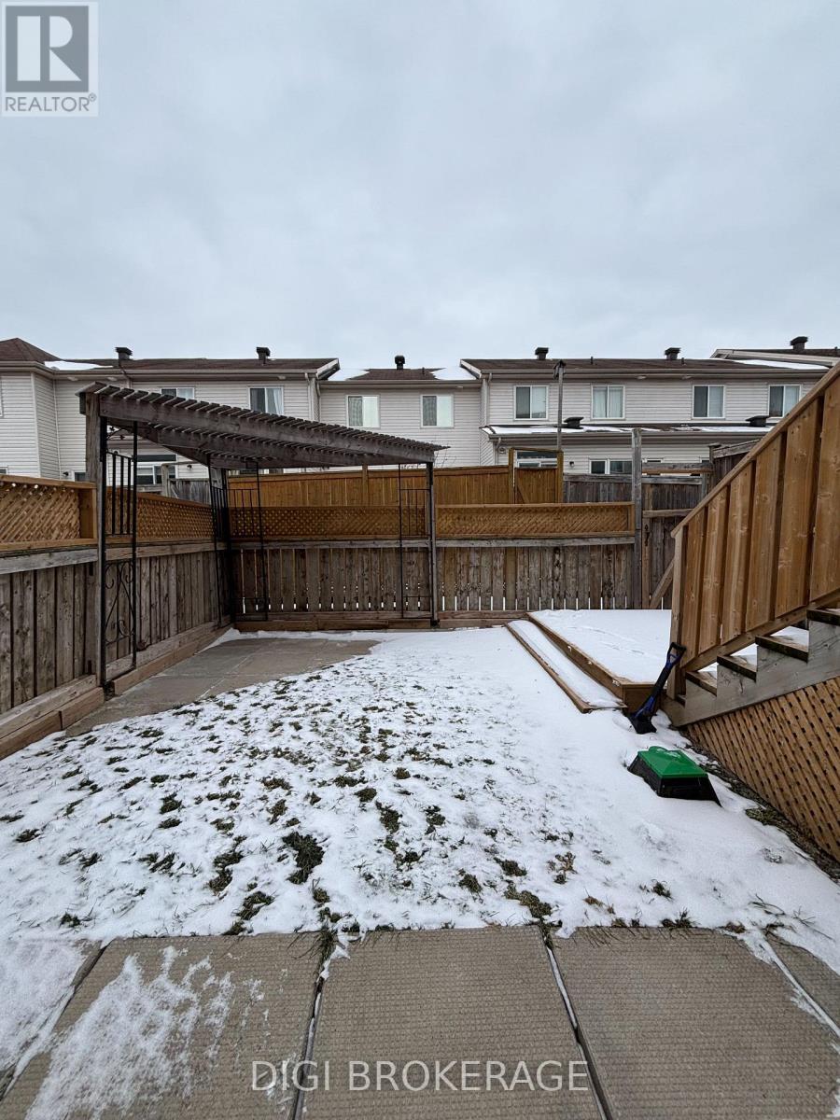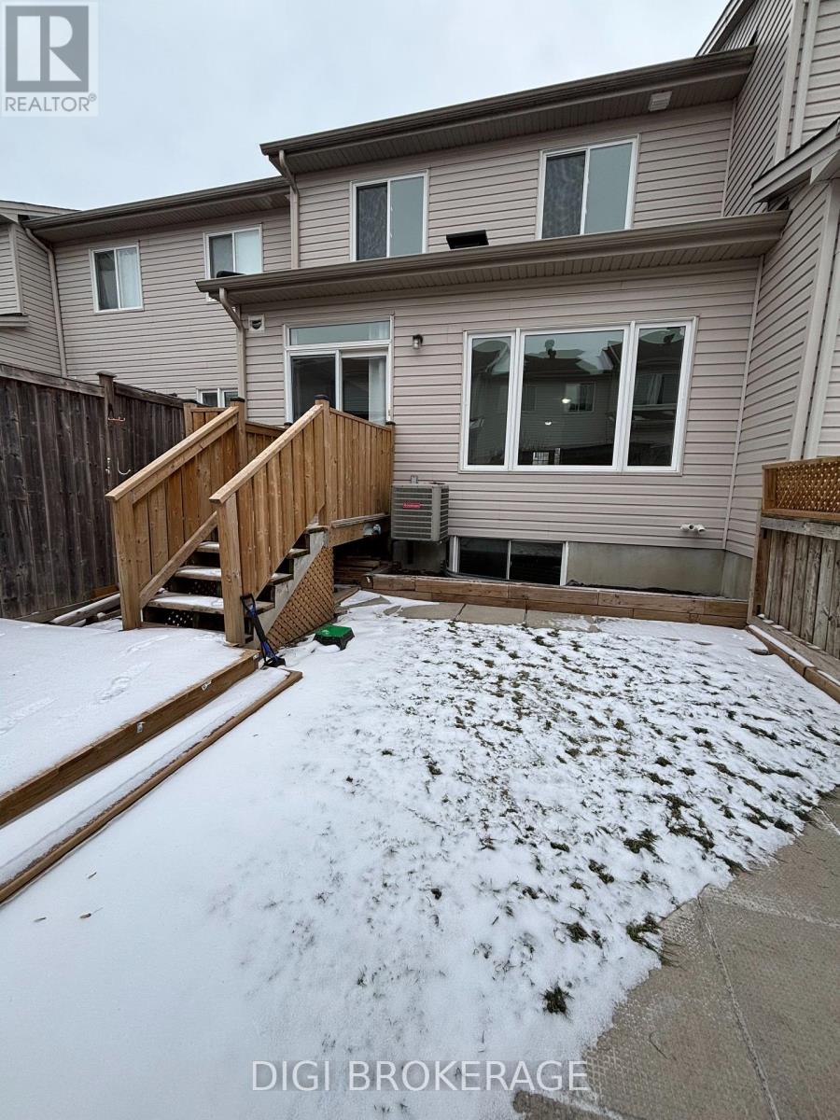3 Bedroom
3 Bathroom
Central Air Conditioning, Air Exchanger
Forced Air
$2,600 Monthly
Welcome to this spacious 3-bedroom, 2.5-bathroom townhome in the family friendly community of Trailwest, Kanata South. The main level boasts a bright open-concept layout with oak hardwood floors, a modern eat-in kitchen, powder room, and inside access to the attached garage. Step outside to your private, fully fenced backyard with wooden deck, perfect for entertaining and conveniently located directly off the kitchen. Upstairs, the primary bedroom offers a 4-piece ensuite and walk-in closet, complemented by two additional good sized bedrooms and another full bathroom. The finished lower level expands your living space with a versatile rec room with berber carpeting, a laundry room, and ample storage space. Ideally located, this home is less than a 5-minute drive to shopping at Real Canadian Superstore, Metro, Walmart, LCBO, and more, plus easy access to schools, restaurants, and essential services. NEW CARPETS; RESTORED HARDWOOD FLOORS; FRESHLY PAINTED THROUGHOUT. Ready for move-in January 1st! (id:35885)
Property Details
|
MLS® Number
|
X11441282 |
|
Property Type
|
Single Family |
|
Community Name
|
9010 - Kanata - Emerald Meadows/Trailwest |
|
ParkingSpaceTotal
|
3 |
Building
|
BathroomTotal
|
3 |
|
BedroomsAboveGround
|
3 |
|
BedroomsTotal
|
3 |
|
BasementDevelopment
|
Finished |
|
BasementType
|
Full (finished) |
|
ConstructionStyleAttachment
|
Attached |
|
CoolingType
|
Central Air Conditioning, Air Exchanger |
|
ExteriorFinish
|
Brick Facing, Vinyl Siding |
|
FoundationType
|
Poured Concrete |
|
HalfBathTotal
|
1 |
|
HeatingFuel
|
Natural Gas |
|
HeatingType
|
Forced Air |
|
StoriesTotal
|
2 |
|
Type
|
Row / Townhouse |
|
UtilityWater
|
Municipal Water |
Parking
|
Attached Garage
|
|
|
Inside Entry
|
|
Land
|
Acreage
|
No |
|
Sewer
|
Sanitary Sewer |
|
SizeDepth
|
91 Ft ,9 In |
|
SizeFrontage
|
19 Ft ,11 In |
|
SizeIrregular
|
19.99 X 91.78 Ft |
|
SizeTotalText
|
19.99 X 91.78 Ft |
Rooms
| Level |
Type |
Length |
Width |
Dimensions |
|
Second Level |
Primary Bedroom |
4.26 m |
3.78 m |
4.26 m x 3.78 m |
|
Second Level |
Bedroom 2 |
3.73 m |
2.94 m |
3.73 m x 2.94 m |
|
Second Level |
Bedroom 3 |
3.35 m |
2.84 m |
3.35 m x 2.84 m |
|
Lower Level |
Recreational, Games Room |
5.56 m |
3.58 m |
5.56 m x 3.58 m |
|
Lower Level |
Laundry Room |
3.04 m |
3.04 m |
3.04 m x 3.04 m |
|
Main Level |
Living Room |
4.95 m |
3.25 m |
4.95 m x 3.25 m |
|
Main Level |
Dining Room |
3.25 m |
3.04 m |
3.25 m x 3.04 m |
|
Main Level |
Kitchen |
3.22 m |
2.51 m |
3.22 m x 2.51 m |
|
Main Level |
Eating Area |
2.51 m |
2.28 m |
2.51 m x 2.28 m |
https://www.realtor.ca/real-estate/27693308/247-arrita-street-ottawa-9010-kanata-emerald-meadowstrailwest













































