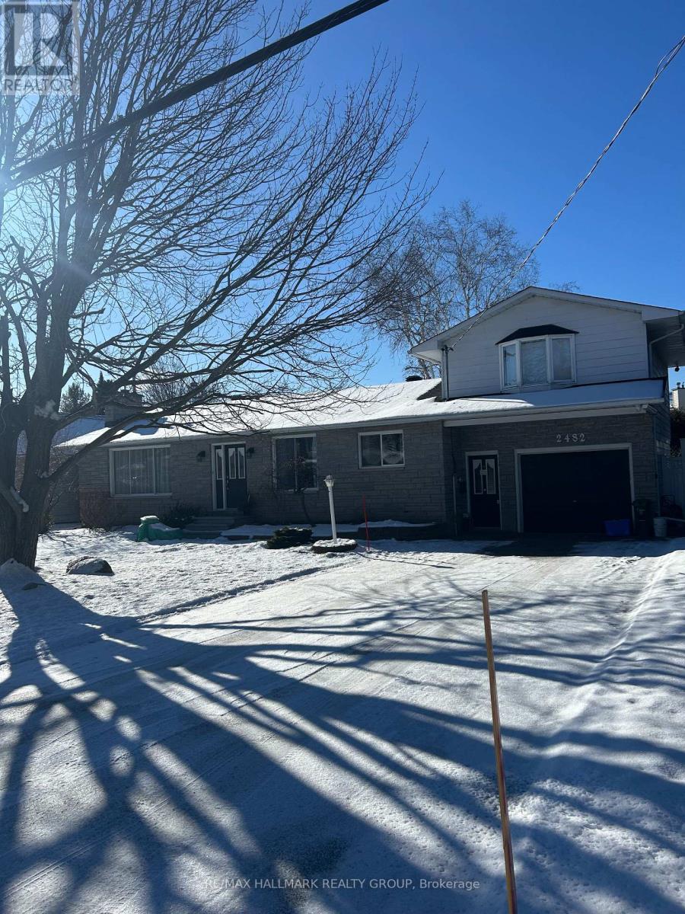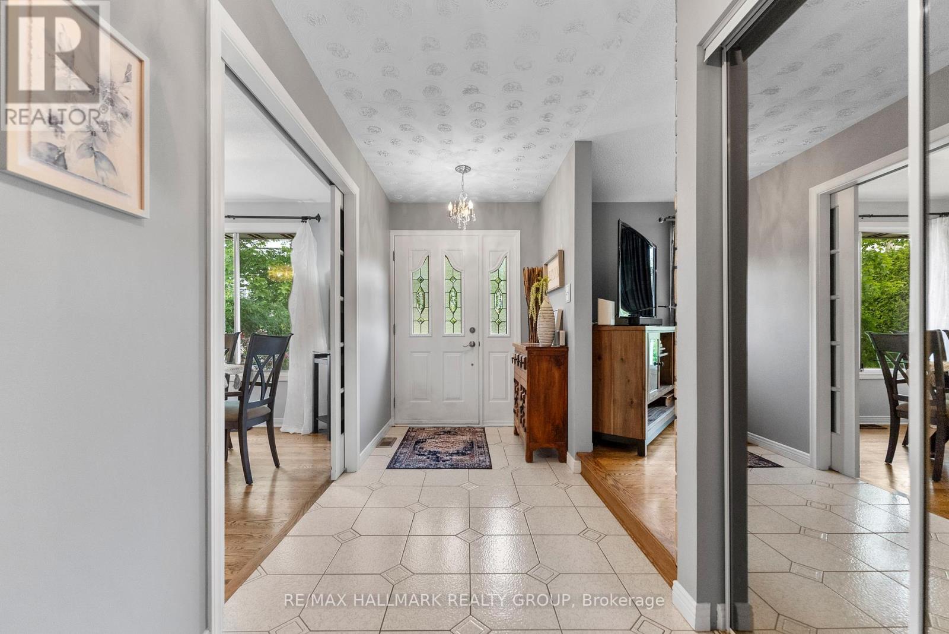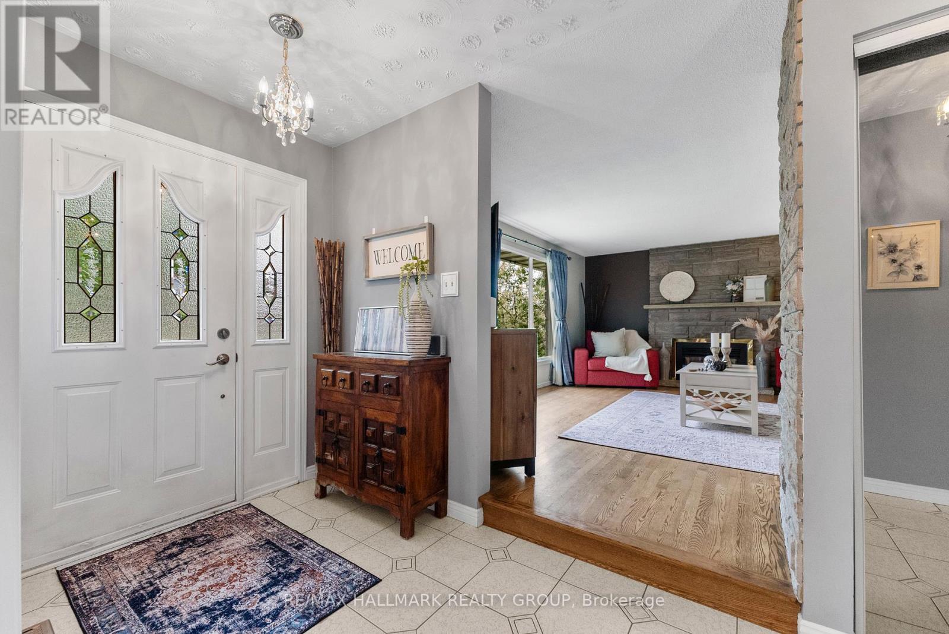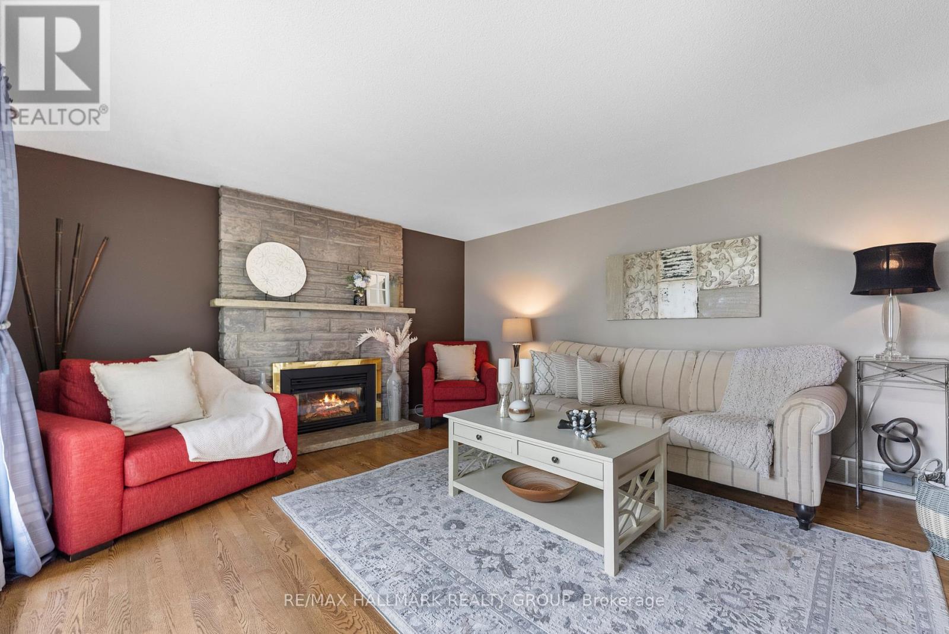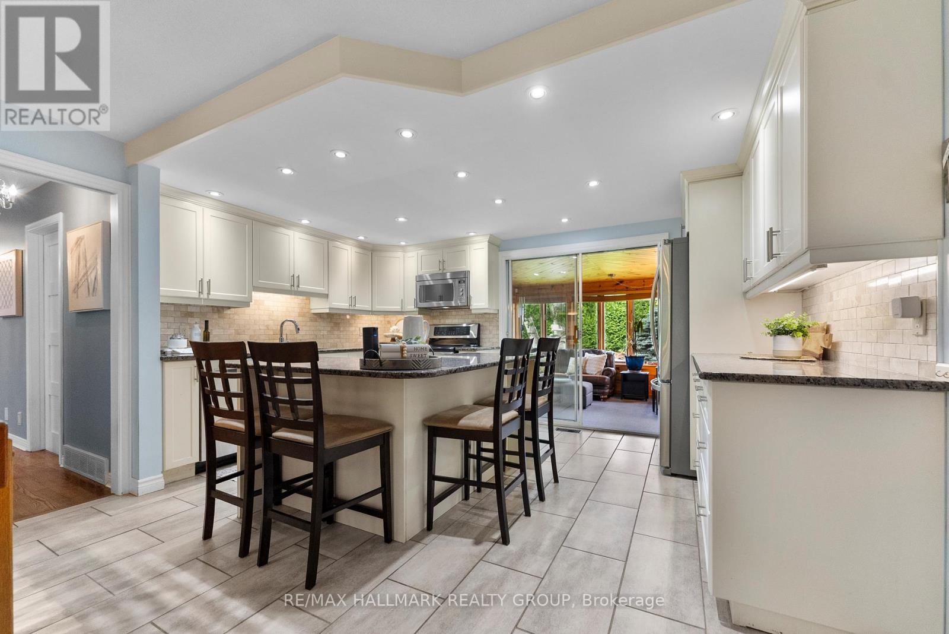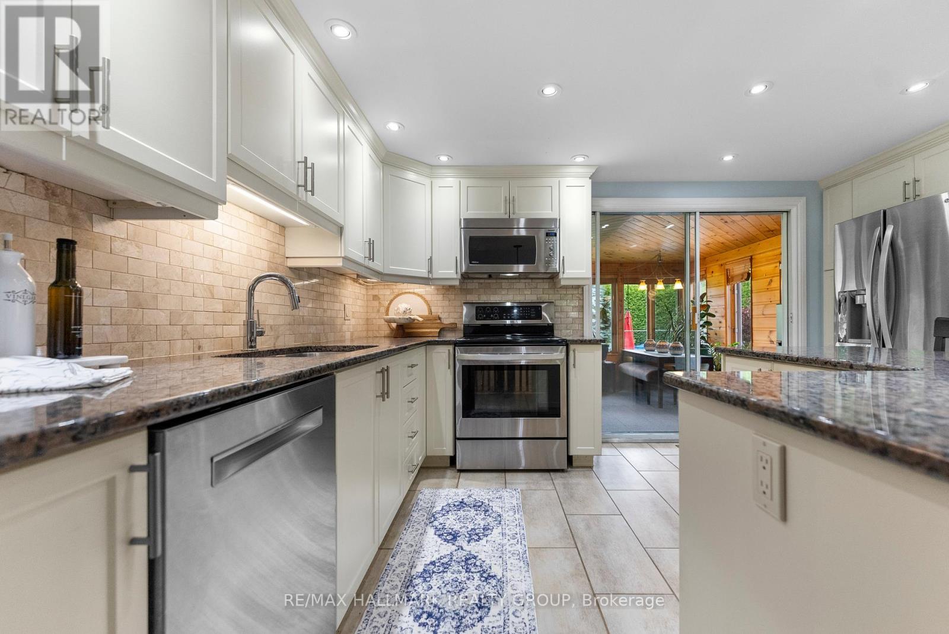3 Bedroom
3 Bathroom
1,500 - 2,000 ft2
Bungalow
Fireplace
Inground Pool
Central Air Conditioning
Forced Air
Landscaped
$909,900
Nestled on a spectacular country sized lot you will rarely find in the City, with 99.88 feet of frontage and 154.59 feet deep, this stunning, turn-key bungalow offers the perfect combination of modern elegance and ultimate comfort. The outdoor oasis features a separately fenced 32' X 16' saltwater inground pool, complete with a pool house and bathroom, AND a large yard for games, activities and entertaining. Inside, the home offers 3 spacious bedrooms and 3 well-appointed bathrooms. The loft-style primary bedroom is a true retreat, featuring a walk-in closet and custom wall-to-wall closets. The large kitchen boasts granite countertops, modern appliances, and abundant pantry space, with many pot drawers. Storage abounds in this home! The kitchen leads to a 4-season sunroom that boasts a view of the sparkling pool and the lush backyard, creating the perfect spot to relax and enjoy the view, read a book or have a game of cards. In the winter, the sunroom offers an equally relaxing, warm and cozy retreat while the snow falls outside. The spacious living and dining rooms provide an inviting space for gatherings and entertaining. The finished basement offers a double-sized rec room perfect for an office, gym, or entertainment area as well as a versatile flex room. The expansive, fully fenced, very private backyard enjoys uninterrupted sun all afternoon, with mature trees, hedges and extensive gardens, creating a tranquil setting with the best summer has to offer. EXTRAS: Heated and A/C garage, driveway parking for 6, new pool pump and saltwater system (2019), new salt cell (2024), new furnace, A/C, and electrical panel (2018), leaf filter on eaves (2019). A full list of updates and upgrades is available in the attachments. This is a rare find in a prime location, with easy access to everything Orleans has to offer and a short drive to downtown. Don't miss the chance to call this inviting retreat your home! (id:35885)
Property Details
|
MLS® Number
|
X12048974 |
|
Property Type
|
Single Family |
|
Community Name
|
2012 - Chapel Hill South - Orleans Village |
|
Features
|
Paved Yard |
|
Parking Space Total
|
5 |
|
Pool Type
|
Inground Pool |
|
Structure
|
Patio(s) |
Building
|
Bathroom Total
|
3 |
|
Bedrooms Above Ground
|
3 |
|
Bedrooms Total
|
3 |
|
Amenities
|
Fireplace(s) |
|
Appliances
|
Garage Door Opener Remote(s), Dishwasher, Dryer, Hood Fan, Microwave, Stove, Washer, Refrigerator |
|
Architectural Style
|
Bungalow |
|
Basement Development
|
Finished |
|
Basement Type
|
N/a (finished) |
|
Construction Style Attachment
|
Detached |
|
Cooling Type
|
Central Air Conditioning |
|
Exterior Finish
|
Stone, Vinyl Siding |
|
Fireplace Present
|
Yes |
|
Fireplace Total
|
1 |
|
Foundation Type
|
Poured Concrete |
|
Heating Fuel
|
Natural Gas |
|
Heating Type
|
Forced Air |
|
Stories Total
|
1 |
|
Size Interior
|
1,500 - 2,000 Ft2 |
|
Type
|
House |
|
Utility Water
|
Municipal Water |
Parking
Land
|
Acreage
|
No |
|
Landscape Features
|
Landscaped |
|
Sewer
|
Sanitary Sewer |
|
Size Irregular
|
99.9 X 154.5 Acre |
|
Size Total Text
|
99.9 X 154.5 Acre |
Rooms
| Level |
Type |
Length |
Width |
Dimensions |
|
Lower Level |
Den |
2.9566 m |
4.0538 m |
2.9566 m x 4.0538 m |
|
Lower Level |
Laundry Room |
4.8158 m |
6.096 m |
4.8158 m x 6.096 m |
|
Lower Level |
Recreational, Games Room |
7.0104 m |
4.2062 m |
7.0104 m x 4.2062 m |
|
Lower Level |
Other |
2.5603 m |
4.0843 m |
2.5603 m x 4.0843 m |
|
Lower Level |
Family Room |
6.7361 m |
5 m |
6.7361 m x 5 m |
|
Main Level |
Foyer |
1.6764 m |
4.2042 m |
1.6764 m x 4.2042 m |
|
Main Level |
Living Room |
5.9741 m |
4.0843 m |
5.9741 m x 4.0843 m |
|
Main Level |
Dining Room |
3.0785 m |
2.7767 m |
3.0785 m x 2.7767 m |
|
Main Level |
Eating Area |
3.0175 m |
2.7767 m |
3.0175 m x 2.7767 m |
|
Main Level |
Kitchen |
5.4864 m |
5.1816 m |
5.4864 m x 5.1816 m |
|
Main Level |
Sunroom |
4.5415 m |
3.9624 m |
4.5415 m x 3.9624 m |
|
Main Level |
Bedroom |
3.048 m |
4.0538 m |
3.048 m x 4.0538 m |
|
Main Level |
Bedroom |
2.7737 m |
2.7737 m |
2.7737 m x 2.7737 m |
|
Main Level |
Primary Bedroom |
3.6576 m |
4.1758 m |
3.6576 m x 4.1758 m |
https://www.realtor.ca/real-estate/28091108/2482-page-road-ottawa-2012-chapel-hill-south-orleans-village

