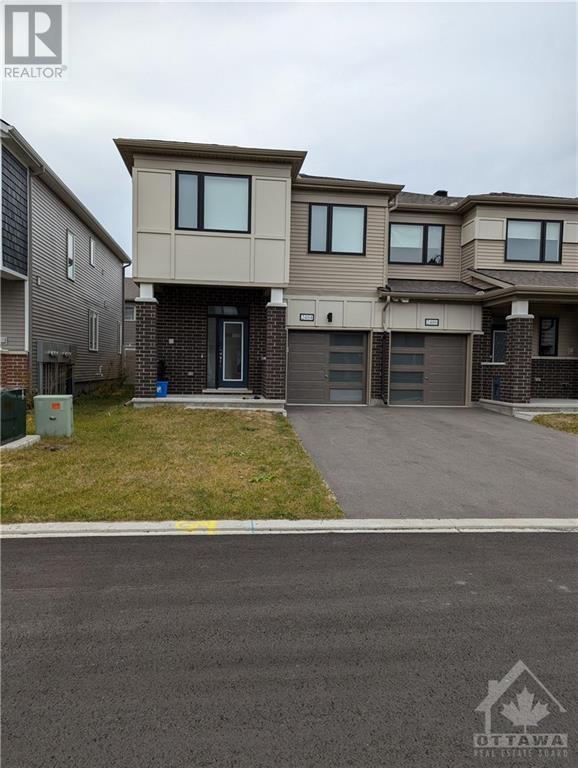3 Bedroom
3 Bathroom
Central Air Conditioning
Forced Air
$2,800 Monthly
Welcome to this stunning **FURNISHED** End Unit town house, nestled in the quiet, family friendly community of Half Moon Bay, this wonderful home is sure to impress. The open-concept main floor boasts a lovely open-concept great room and bright kitchen with high-end appliances. Separate dining room ideal for hosting family and friends. 3 spacious bedrooms plus a laundry room on the 2nd floor. Primary bedroom with ensuite bathroom and a walk-in closet. Finished basement has an ideal recreation room, perfect for entertaining or relaxing and also has extra storage space. Close to shopping including Costco, Stonebridge Golf Course, schools & parks. MOVE-IN READY. (id:35885)
Property Details
|
MLS® Number
|
1418677 |
|
Property Type
|
Single Family |
|
Neigbourhood
|
Half Moon Bay |
|
ParkingSpaceTotal
|
2 |
Building
|
BathroomTotal
|
3 |
|
BedroomsAboveGround
|
3 |
|
BedroomsTotal
|
3 |
|
Amenities
|
Laundry - In Suite |
|
Appliances
|
Refrigerator, Dishwasher, Dryer, Hood Fan, Stove, Washer |
|
BasementDevelopment
|
Finished |
|
BasementType
|
Full (finished) |
|
ConstructedDate
|
2023 |
|
CoolingType
|
Central Air Conditioning |
|
ExteriorFinish
|
Brick, Siding |
|
FlooringType
|
Wall-to-wall Carpet, Hardwood, Tile |
|
HalfBathTotal
|
1 |
|
HeatingFuel
|
Natural Gas |
|
HeatingType
|
Forced Air |
|
StoriesTotal
|
2 |
|
Type
|
Row / Townhouse |
|
UtilityWater
|
Municipal Water |
Parking
Land
|
Acreage
|
No |
|
Sewer
|
Municipal Sewage System |
|
SizeIrregular
|
* Ft X * Ft |
|
SizeTotalText
|
* Ft X * Ft |
|
ZoningDescription
|
Residential |
Rooms
| Level |
Type |
Length |
Width |
Dimensions |
|
Second Level |
Primary Bedroom |
|
|
14'9" x 12'9" |
|
Second Level |
Bedroom |
|
|
16'4" x 9'8" |
|
Second Level |
Bedroom |
|
|
12'9" x 10'10" |
|
Second Level |
Laundry Room |
|
|
Measurements not available |
|
Second Level |
3pc Ensuite Bath |
|
|
Measurements not available |
|
Second Level |
3pc Bathroom |
|
|
Measurements not available |
|
Lower Level |
Recreation Room |
|
|
24'6" x 10'3" |
|
Main Level |
Great Room |
|
|
11'10" x 14'3" |
|
Main Level |
Dining Room |
|
|
10'10" x 10'3" |
|
Main Level |
Eating Area |
|
|
10'0" x 8'6" |
|
Main Level |
Kitchen |
|
|
12'0" x 8'6" |
|
Main Level |
2pc Bathroom |
|
|
Measurements not available |
https://www.realtor.ca/real-estate/27609387/2484-watercolours-way-ottawa-half-moon-bay






















