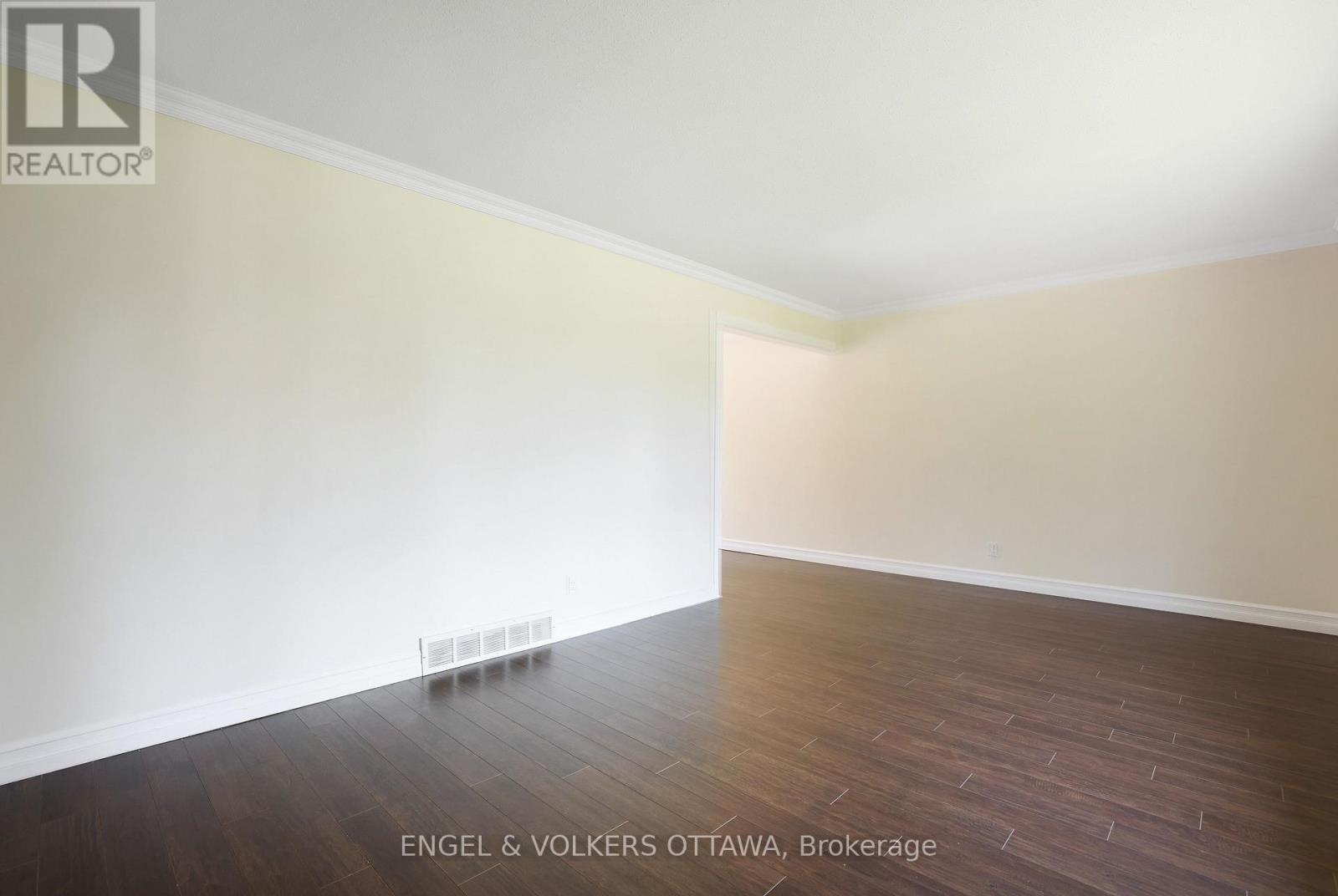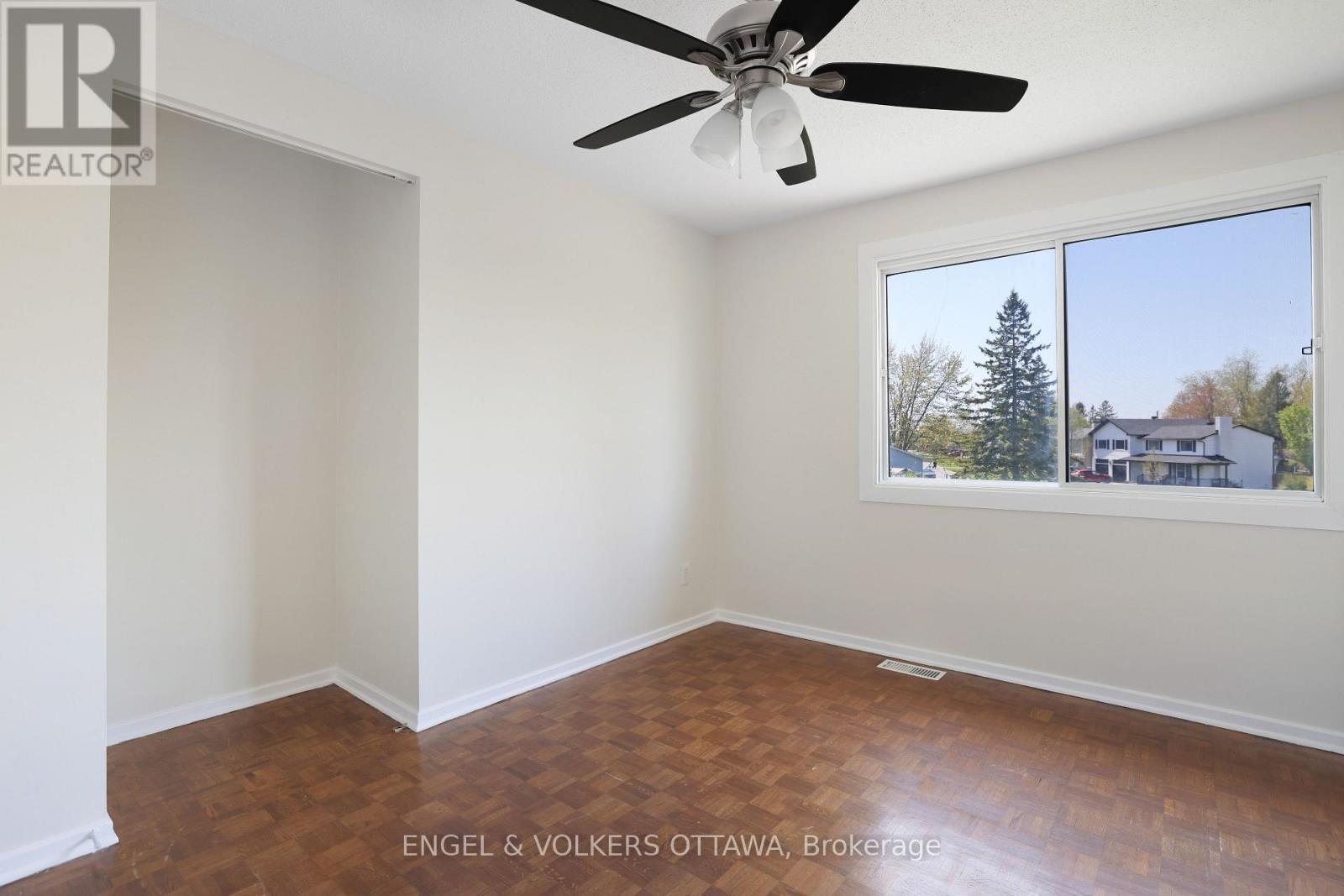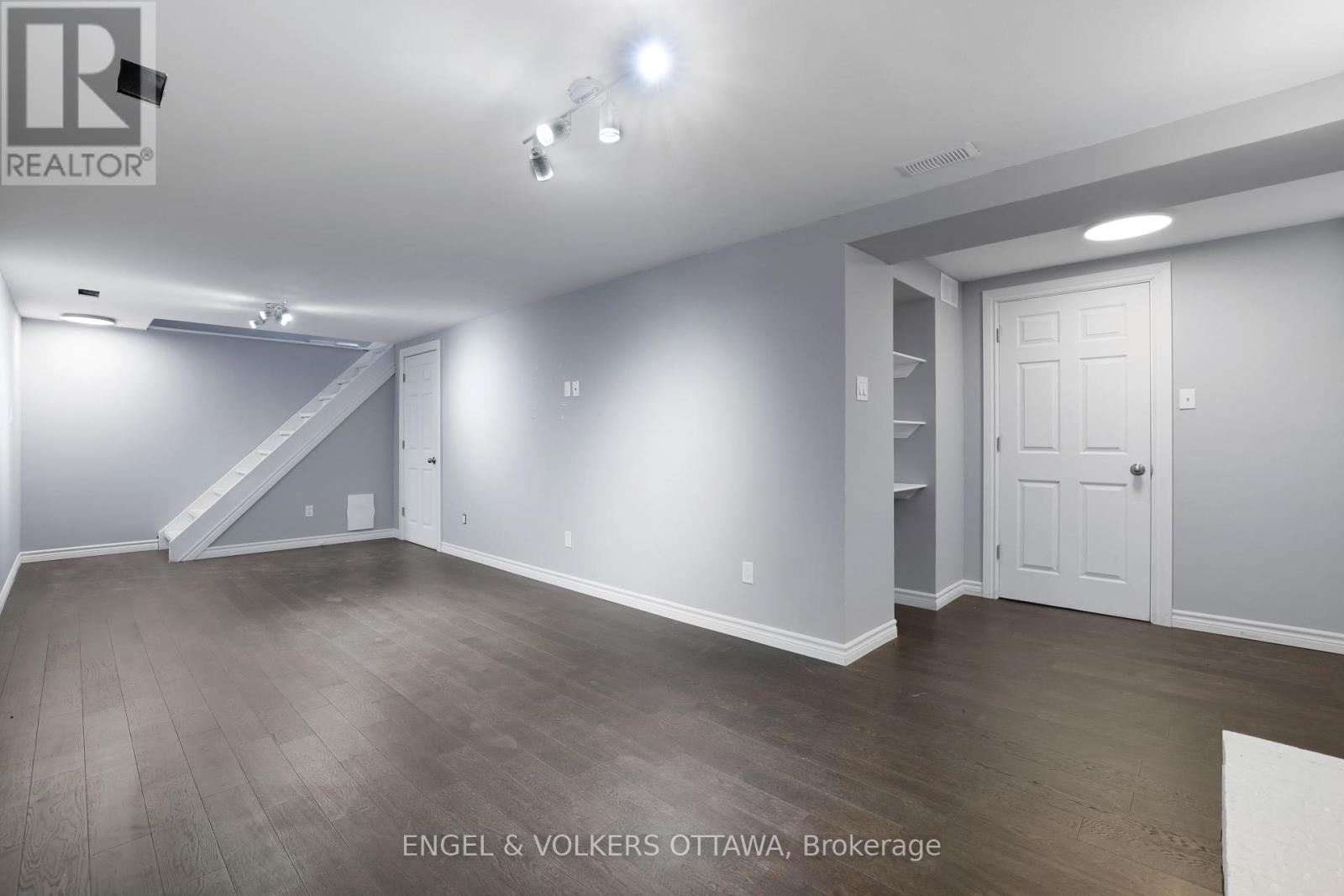4 Bedroom
2 Bathroom
1,100 - 1,500 ft2
Fireplace
Central Air Conditioning
Forced Air
$495,000
Located in the heart of Munster Hamlet on a quiet cul-de-sac, this well-proportioned 4-bedroom family home backs directly onto green space with no rear neighbours, offering privacy and a peaceful setting. The main floor features a bright living room with large windows, an adjoining dining area with patio door access to a generously sized rear deck and garden, and an eat-in kitchen ideal for casual dining. A side entrance provides convenient access from the 2 car tandem detached garage, which includes a covered pit perfect for car enthusiasts or hobbyists. An updated powder room completes the main level. Upstairs, four well-scaled bedrooms and a full 4-piece bath provide comfortable space for the whole family. The finished lower level adds valuable living area, warmed by a wood-burning insert (not WETT certified), perfect for family gatherings or entertaining. The home has been freshly painted on the main and second level and features newer mechanical systems, but the roof and windows will need attention and the property has been priced accordingly. Sold in as-is, where-is condition, with the seller making no representations or warranties. This is a rare opportunity to personalize a family home on an exceptional lot in sought-after Munster Hamlet. Having not lived in the property, the seller makes no representations or warranties. (id:35885)
Property Details
|
MLS® Number
|
X12144788 |
|
Property Type
|
Single Family |
|
Community Name
|
8205 - Munster |
|
Features
|
Wooded Area, Irregular Lot Size |
|
Parking Space Total
|
5 |
Building
|
Bathroom Total
|
2 |
|
Bedrooms Above Ground
|
4 |
|
Bedrooms Total
|
4 |
|
Amenities
|
Fireplace(s) |
|
Appliances
|
Dishwasher, Dryer, Hood Fan, Stove, Washer, Refrigerator |
|
Basement Development
|
Finished |
|
Basement Type
|
Full (finished) |
|
Construction Style Attachment
|
Detached |
|
Cooling Type
|
Central Air Conditioning |
|
Exterior Finish
|
Vinyl Siding, Brick |
|
Fireplace Present
|
Yes |
|
Fireplace Total
|
1 |
|
Foundation Type
|
Concrete |
|
Half Bath Total
|
1 |
|
Heating Fuel
|
Oil |
|
Heating Type
|
Forced Air |
|
Stories Total
|
2 |
|
Size Interior
|
1,100 - 1,500 Ft2 |
|
Type
|
House |
|
Utility Water
|
Municipal Water |
Parking
|
Detached Garage
|
|
|
Garage
|
|
|
Tandem
|
|
Land
|
Acreage
|
No |
|
Sewer
|
Sanitary Sewer |
|
Size Depth
|
166 Ft ,8 In |
|
Size Frontage
|
51 Ft |
|
Size Irregular
|
51 X 166.7 Ft ; Irregular Lot |
|
Size Total Text
|
51 X 166.7 Ft ; Irregular Lot |
|
Zoning Description
|
Residential |
Rooms
| Level |
Type |
Length |
Width |
Dimensions |
|
Second Level |
Primary Bedroom |
3.97 m |
3.54 m |
3.97 m x 3.54 m |
|
Second Level |
Bedroom 2 |
2.71 m |
3.53 m |
2.71 m x 3.53 m |
|
Second Level |
Bedroom 3 |
2.94 m |
3.49 m |
2.94 m x 3.49 m |
|
Second Level |
Bedroom 4 |
3.13 m |
2.47 m |
3.13 m x 2.47 m |
|
Second Level |
Bathroom |
1.49 m |
2.47 m |
1.49 m x 2.47 m |
|
Basement |
Utility Room |
8.16 m |
3.61 m |
8.16 m x 3.61 m |
|
Basement |
Recreational, Games Room |
8.15 m |
4.82 m |
8.15 m x 4.82 m |
|
Main Level |
Living Room |
5.77 m |
3.5 m |
5.77 m x 3.5 m |
|
Main Level |
Dining Room |
3.05 m |
3.51 m |
3.05 m x 3.51 m |
|
Main Level |
Kitchen |
3.43 m |
3.47 m |
3.43 m x 3.47 m |
|
Main Level |
Bathroom |
1.51 m |
1.44 m |
1.51 m x 1.44 m |
https://www.realtor.ca/real-estate/28304083/25-coldstream-drive-ottawa-8205-munster
























































