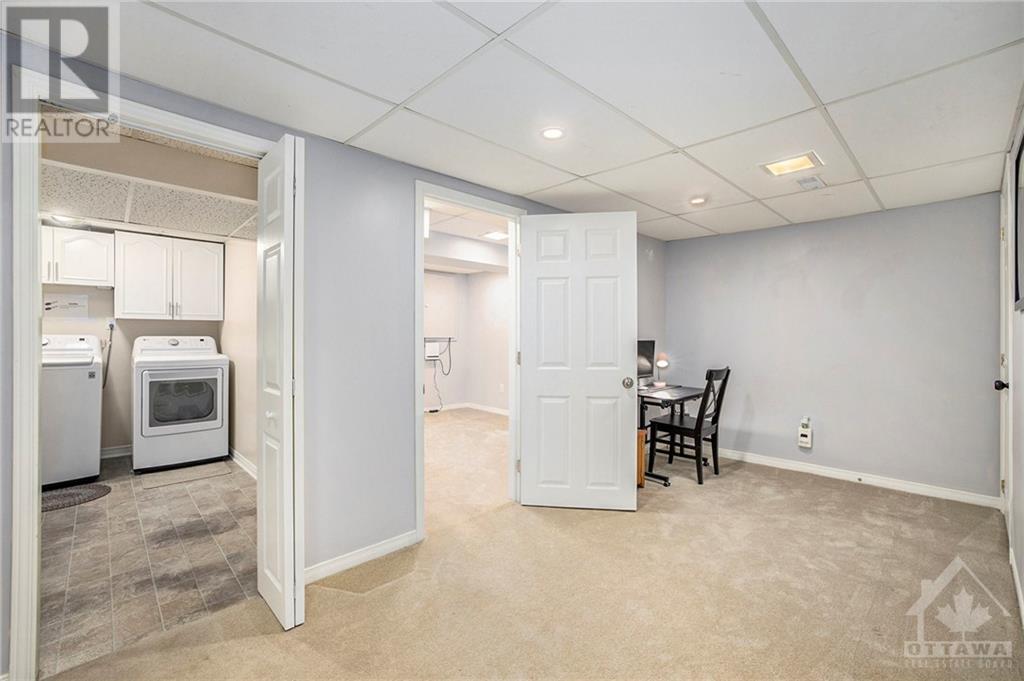3 Bedroom
2 Bathroom
Bungalow
Central Air Conditioning
Forced Air
$520,000
Welcome to this charming and meticulously maintained semi-detached bungalow nestled in a serene neighbourhood. This home features a unique layout with two bedrooms upstairs and an additional bedroom downstairs. The main level boasts a spacious living area with separate dining room. A well-appointed kitchen provides a perfect blend of functionality and style.The main floor is completed by a convenient full bathroom, the primary bedroom and a guest bedroom. The lower level office area offers a tranquil environment for remote work, while a family room provides a cozy retreat for relaxation and entertainment. Additionally, a laundry room and another full bathroom enhance the practicality and comfort of this home. Roof 2018, A/C and furnace 2020, and upgraded electrical panel 2020 contribute to enhanced energy efficiency. Most windows and a new back door were also added in 2022 and new kitchen sink 2024. Book your showing today! Open House Sunday, November 17th from 2-4! (id:35885)
Property Details
|
MLS® Number
|
1417032 |
|
Property Type
|
Single Family |
|
Neigbourhood
|
Glen Cairn |
|
AmenitiesNearBy
|
Public Transit, Recreation Nearby, Shopping |
|
ParkingSpaceTotal
|
3 |
|
StorageType
|
Storage Shed |
Building
|
BathroomTotal
|
2 |
|
BedroomsAboveGround
|
2 |
|
BedroomsBelowGround
|
1 |
|
BedroomsTotal
|
3 |
|
Appliances
|
Refrigerator, Dishwasher, Dryer, Washer |
|
ArchitecturalStyle
|
Bungalow |
|
BasementDevelopment
|
Finished |
|
BasementType
|
Full (finished) |
|
ConstructedDate
|
1975 |
|
ConstructionStyleAttachment
|
Semi-detached |
|
CoolingType
|
Central Air Conditioning |
|
ExteriorFinish
|
Brick, Siding |
|
FlooringType
|
Wall-to-wall Carpet, Hardwood, Laminate |
|
FoundationType
|
Poured Concrete |
|
HeatingFuel
|
Natural Gas |
|
HeatingType
|
Forced Air |
|
StoriesTotal
|
1 |
|
Type
|
House |
|
UtilityWater
|
Municipal Water |
Parking
Land
|
Acreage
|
No |
|
FenceType
|
Fenced Yard |
|
LandAmenities
|
Public Transit, Recreation Nearby, Shopping |
|
Sewer
|
Municipal Sewage System |
|
SizeDepth
|
99 Ft ,11 In |
|
SizeFrontage
|
35 Ft |
|
SizeIrregular
|
34.96 Ft X 99.89 Ft |
|
SizeTotalText
|
34.96 Ft X 99.89 Ft |
|
ZoningDescription
|
Residential |
Rooms
| Level |
Type |
Length |
Width |
Dimensions |
|
Basement |
Family Room |
|
|
23'3" x 11'2" |
|
Basement |
Bedroom |
|
|
11'1" x 10'11" |
|
Basement |
Office |
|
|
15'9" x 11'3" |
|
Basement |
3pc Bathroom |
|
|
11'2" x 7'3" |
|
Main Level |
Living Room |
|
|
11'7" x 17'9" |
|
Main Level |
Kitchen |
|
|
11'4" x 11'3" |
|
Main Level |
Dining Room |
|
|
11'10" x 13'0" |
|
Main Level |
Primary Bedroom |
|
|
11'4" x 11'6" |
|
Main Level |
Bedroom |
|
|
11'7" x 8'5" |
|
Main Level |
4pc Bathroom |
|
|
8'4" x 4'11" |
https://www.realtor.ca/real-estate/27554508/25-glamorgan-drive-kanata-glen-cairn

































