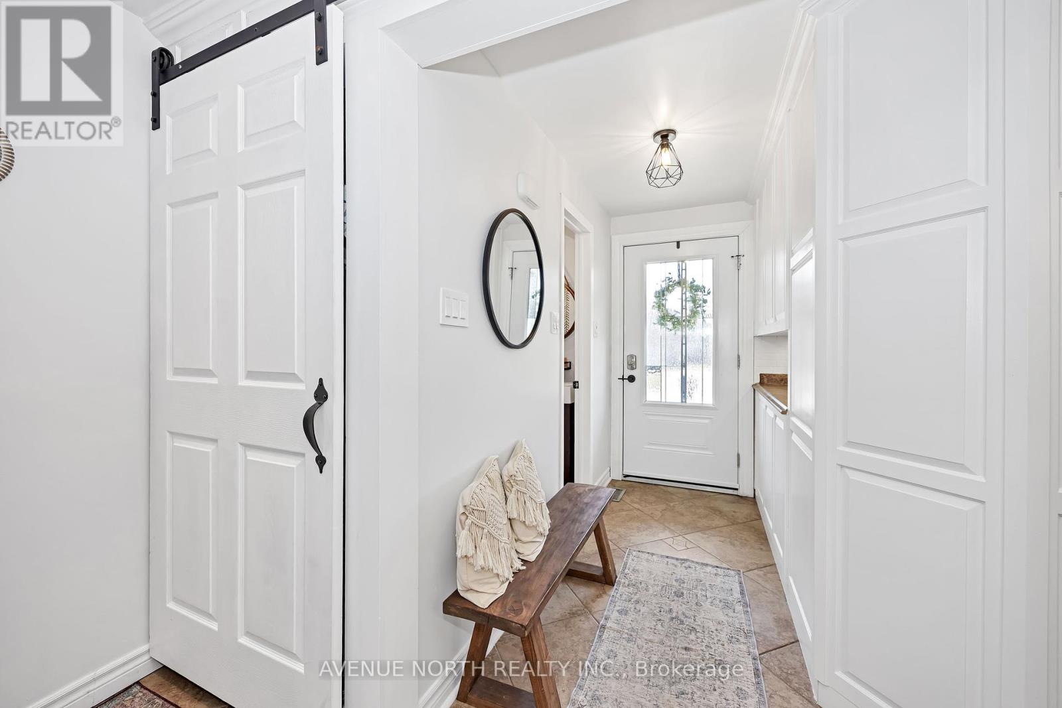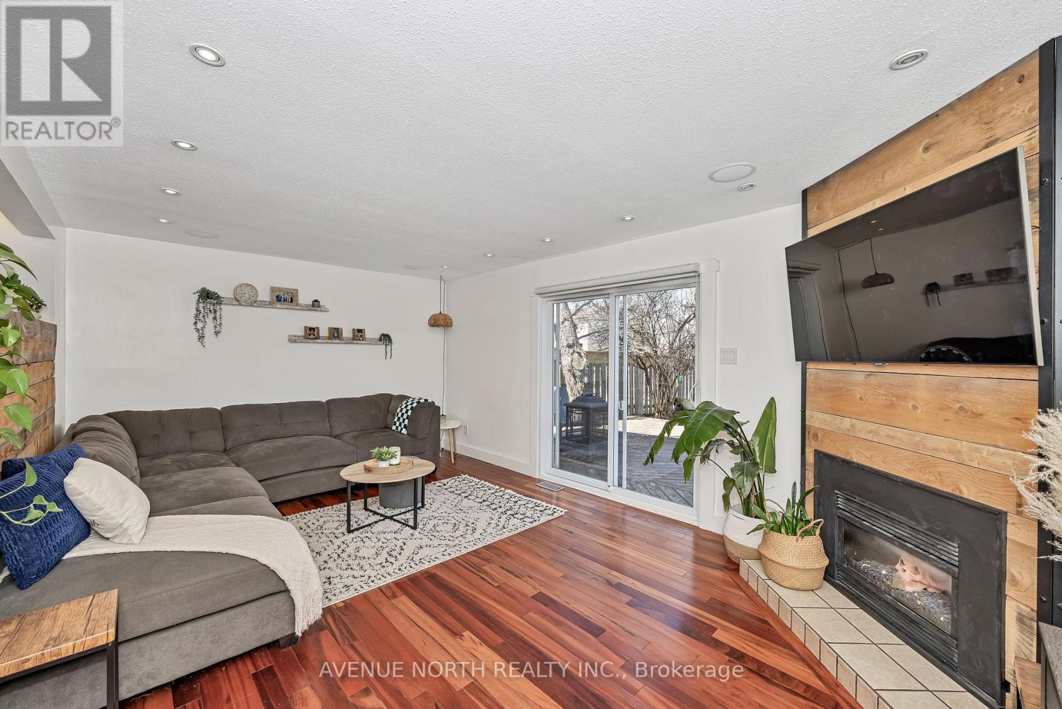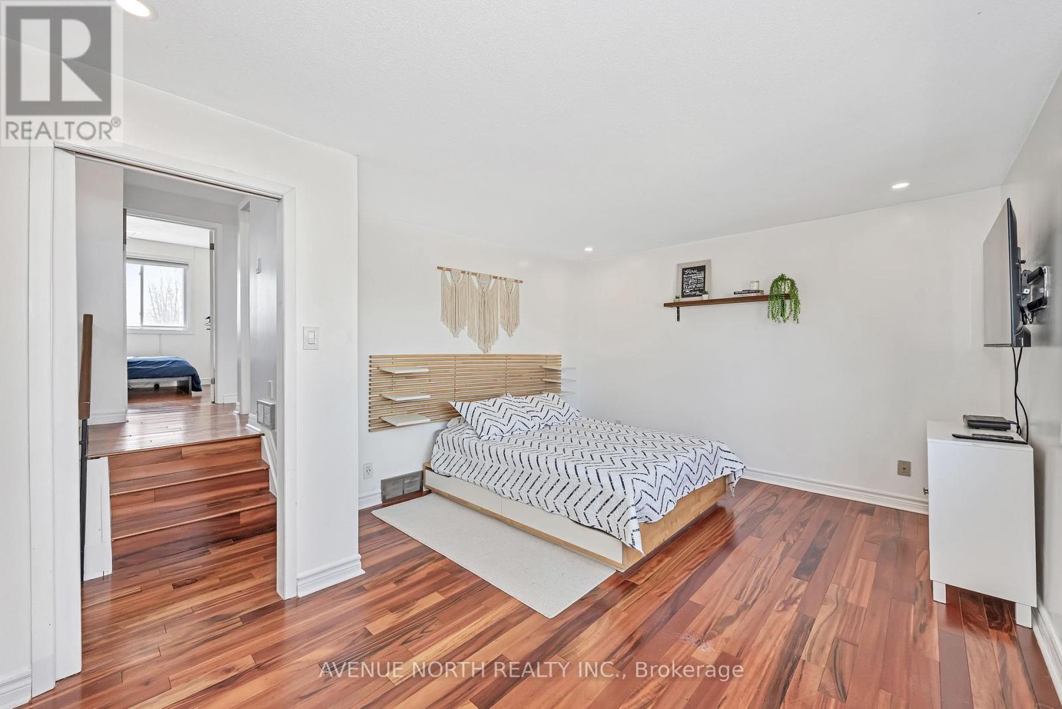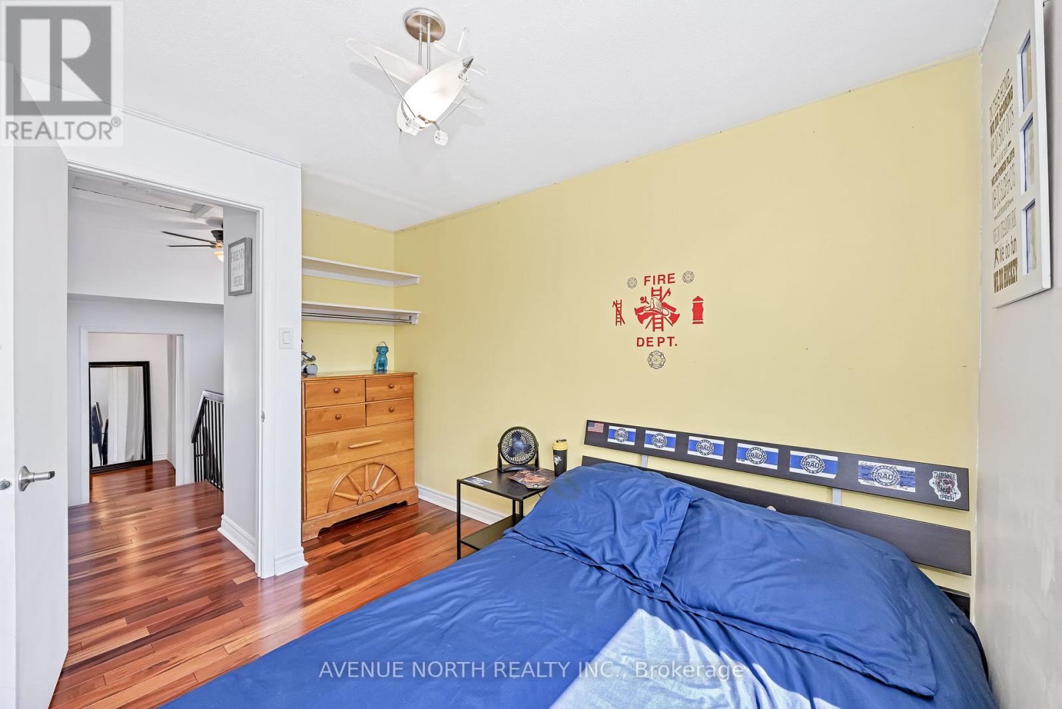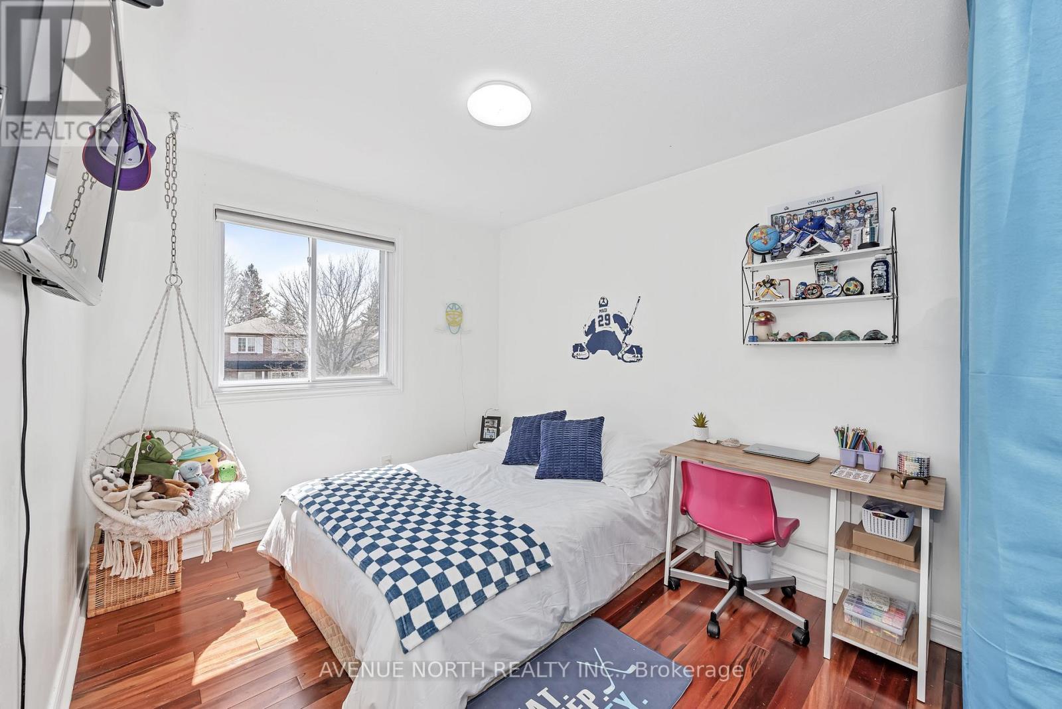4 Bedroom
2 Bathroom
1,100 - 1,500 ft2
Fireplace
Central Air Conditioning
Forced Air
$639,900
Bright & Beautiful 4-Bedroom, 2 bathroom, Single Family Home in the Heart of Orléans. This charming single-family home is nestled in the quiet, family-friendly neighborhood of Queenswood Heights south. -This home offers the perfect blend of comfort and style for young growing families or downsizers alike. Step inside to find a functional design with a spacious kitchen, Large living room and gleaming hardwood floors throughout. The bright and airy living spaces are perfect for entertaining or simply relaxing at home. Upstairs you will find a bright and spacious Primary bedroom, full bathroom and 2 suitable secondary bedrooms. Lower level features a generous size bedroom or potential recreation room. Outside, enjoy your own private fully fenced backyard, a large deck with pergola/gazebo, perfect for weekend BBQ's and lovely garden beds with an apple tree. Don't miss your chance to own this beautiful home in one of Orléans most desirable locations! ** This is a linked property.** (id:35885)
Property Details
|
MLS® Number
|
X12105998 |
|
Property Type
|
Single Family |
|
Community Name
|
1104 - Queenswood Heights South |
|
Parking Space Total
|
3 |
Building
|
Bathroom Total
|
2 |
|
Bedrooms Above Ground
|
3 |
|
Bedrooms Below Ground
|
1 |
|
Bedrooms Total
|
4 |
|
Amenities
|
Fireplace(s) |
|
Appliances
|
Dishwasher, Dryer, Microwave, Stove, Washer, Refrigerator |
|
Basement Development
|
Partially Finished |
|
Basement Type
|
Full (partially Finished) |
|
Construction Style Attachment
|
Detached |
|
Cooling Type
|
Central Air Conditioning |
|
Exterior Finish
|
Brick, Vinyl Siding |
|
Fireplace Present
|
Yes |
|
Foundation Type
|
Poured Concrete |
|
Half Bath Total
|
1 |
|
Heating Fuel
|
Natural Gas |
|
Heating Type
|
Forced Air |
|
Stories Total
|
2 |
|
Size Interior
|
1,100 - 1,500 Ft2 |
|
Type
|
House |
|
Utility Water
|
Municipal Water |
Parking
Land
|
Acreage
|
No |
|
Sewer
|
Sanitary Sewer |
|
Size Depth
|
95 Ft ,7 In |
|
Size Frontage
|
37 Ft ,6 In |
|
Size Irregular
|
37.5 X 95.6 Ft |
|
Size Total Text
|
37.5 X 95.6 Ft |
Rooms
| Level |
Type |
Length |
Width |
Dimensions |
|
Second Level |
Primary Bedroom |
4.87 m |
3.65 m |
4.87 m x 3.65 m |
|
Second Level |
Bedroom 2 |
2.97 m |
2.66 m |
2.97 m x 2.66 m |
|
Second Level |
Bedroom 3 |
3.22 m |
2.74 m |
3.22 m x 2.74 m |
|
Lower Level |
Bedroom 4 |
4.9 m |
3.04 m |
4.9 m x 3.04 m |
|
Main Level |
Kitchen |
3.14 m |
2.59 m |
3.14 m x 2.59 m |
|
Main Level |
Dining Room |
3.27 m |
2.79 m |
3.27 m x 2.79 m |
|
Main Level |
Living Room |
5.48 m |
3.63 m |
5.48 m x 3.63 m |
https://www.realtor.ca/real-estate/28219934/250-du-grand-bois-avenue-ottawa-1104-queenswood-heights-south





