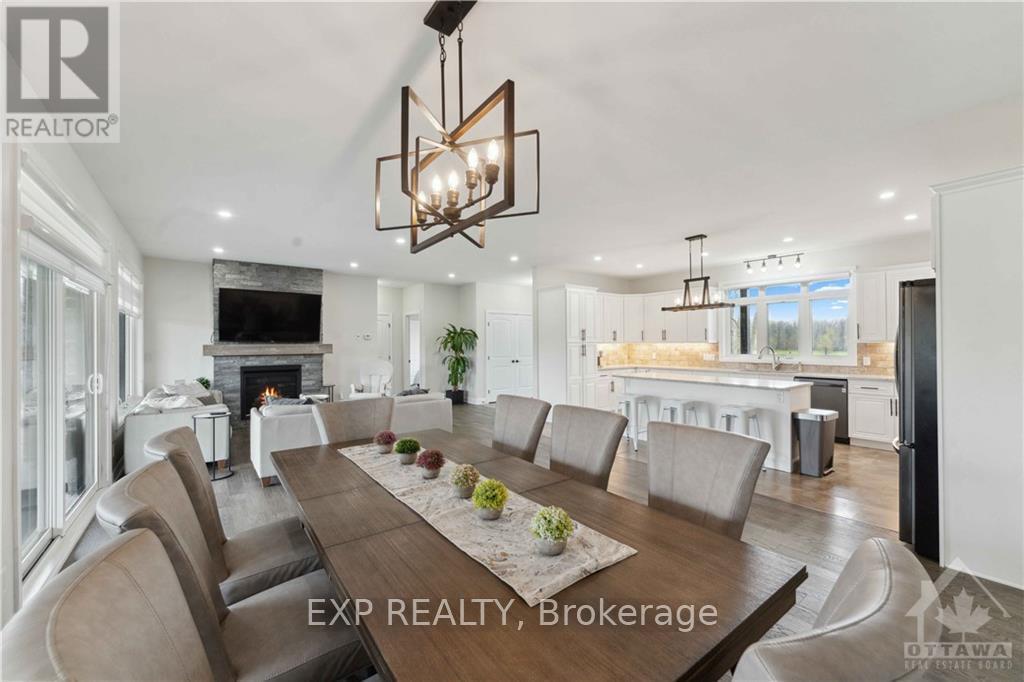5 Bedroom
4 Bathroom
Bungalow
Fireplace
Above Ground Pool
Central Air Conditioning, Air Exchanger
Forced Air
Acreage
$1,299,900
WOW!ONE OF A KIND ESTATE HOME sitting on over 2.5 acres at the end of a cul-de-sac for your privacy with access to walking trails with a view of a man-made lake! Your 4-car garage is heated with 16 ft ceilings giving you an incredible workshop, gym, or park your vintage vehicles. The owners have spared no expense in updating to today's best finishes! Your main floor features a massive primary with spa-like ensuite, top-of-the-line laundry, and folding area open concept living and dining area with quartz counters in the kitchen. The 2 bedrooms share a jack and jill. The massive lower level has 2 other great-sized rooms as well as a 4pc bath. Minimum 24 hours notice for all offers. YOU MUST SEE IT TO TRULY APPRECIATE THE VALUE AND ALL THAT THIS INCREDIBLE HOME HAS TO OFFER!!!Priced for quick close., Flooring: Hardwood (id:35885)
Property Details
|
MLS® Number
|
X9519181 |
|
Property Type
|
Single Family |
|
Community Name
|
1605 - Osgoode Twp North of Reg Rd 6 |
|
AmenitiesNearBy
|
Public Transit, Park |
|
Features
|
Cul-de-sac |
|
ParkingSpaceTotal
|
20 |
|
PoolType
|
Above Ground Pool |
|
Structure
|
Deck |
|
ViewType
|
Lake View |
Building
|
BathroomTotal
|
4 |
|
BedroomsAboveGround
|
3 |
|
BedroomsBelowGround
|
2 |
|
BedroomsTotal
|
5 |
|
Amenities
|
Fireplace(s) |
|
Appliances
|
Water Heater, Water Treatment, Dishwasher, Dryer, Hood Fan, Microwave, Refrigerator, Stove, Washer |
|
ArchitecturalStyle
|
Bungalow |
|
BasementDevelopment
|
Finished |
|
BasementType
|
Full (finished) |
|
ConstructionStyleAttachment
|
Detached |
|
CoolingType
|
Central Air Conditioning, Air Exchanger |
|
ExteriorFinish
|
Stone |
|
FireplacePresent
|
Yes |
|
FireplaceTotal
|
1 |
|
FoundationType
|
Concrete |
|
HalfBathTotal
|
1 |
|
HeatingType
|
Forced Air |
|
StoriesTotal
|
1 |
|
Type
|
House |
Parking
Land
|
Acreage
|
Yes |
|
LandAmenities
|
Public Transit, Park |
|
Sewer
|
Septic System |
|
SizeDepth
|
558 Ft ,5 In |
|
SizeFrontage
|
176 Ft ,8 In |
|
SizeIrregular
|
176.74 X 558.43 Ft ; 1 |
|
SizeTotalText
|
176.74 X 558.43 Ft ; 1|2 - 4.99 Acres |
|
ZoningDescription
|
Res |
Rooms
| Level |
Type |
Length |
Width |
Dimensions |
|
Lower Level |
Recreational, Games Room |
9.11 m |
4.03 m |
9.11 m x 4.03 m |
|
Lower Level |
Bedroom |
4.24 m |
3.27 m |
4.24 m x 3.27 m |
|
Main Level |
Bedroom |
4.59 m |
3.27 m |
4.59 m x 3.27 m |
|
Main Level |
Living Room |
5.58 m |
5.53 m |
5.58 m x 5.53 m |
|
Main Level |
Dining Room |
4.69 m |
3.04 m |
4.69 m x 3.04 m |
|
Main Level |
Kitchen |
5.74 m |
3.4 m |
5.74 m x 3.4 m |
|
Main Level |
Bathroom |
1.65 m |
1.54 m |
1.65 m x 1.54 m |
|
Main Level |
Laundry Room |
2.66 m |
2.23 m |
2.66 m x 2.23 m |
|
Main Level |
Primary Bedroom |
6.07 m |
5.56 m |
6.07 m x 5.56 m |
|
Main Level |
Bathroom |
2.99 m |
2.31 m |
2.99 m x 2.31 m |
|
Main Level |
Bedroom |
4.62 m |
3.3 m |
4.62 m x 3.3 m |
|
Main Level |
Bathroom |
3.42 m |
2.08 m |
3.42 m x 2.08 m |
https://www.realtor.ca/real-estate/27403732/2500-kearns-way-ottawa-1605-osgoode-twp-north-of-reg-rd-6






































