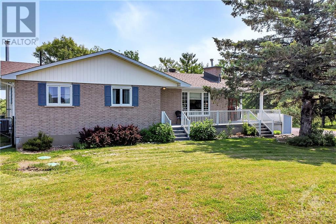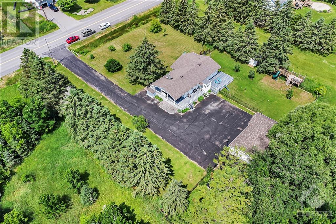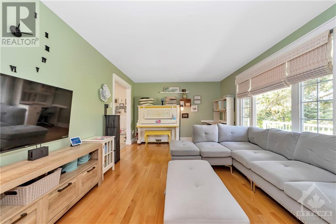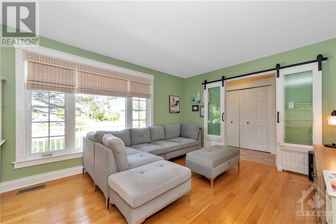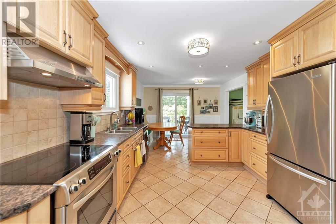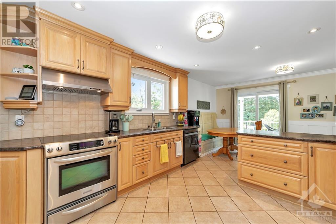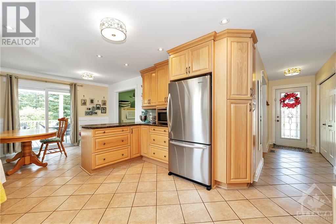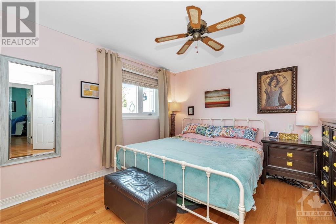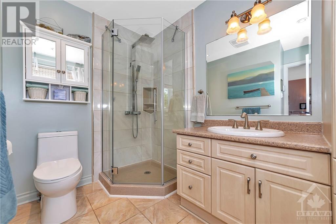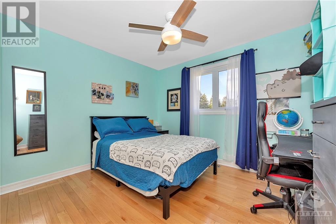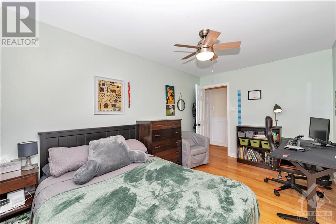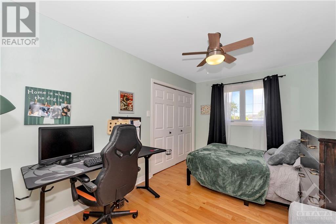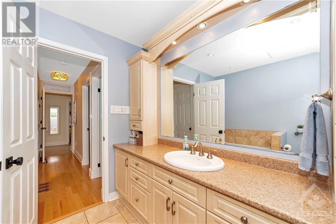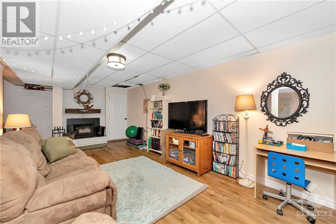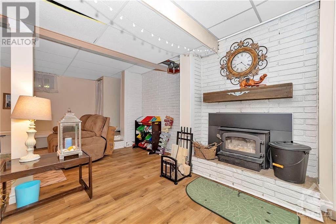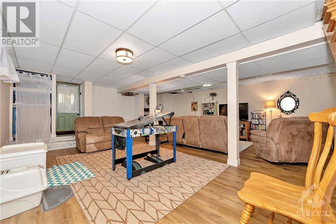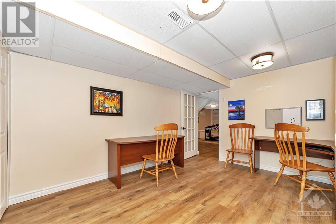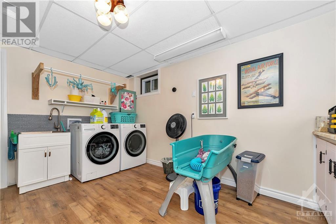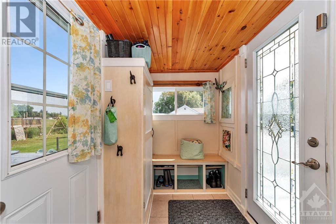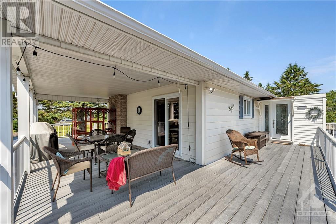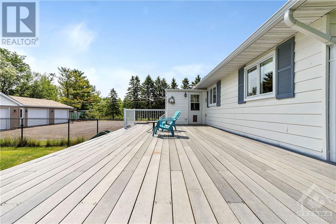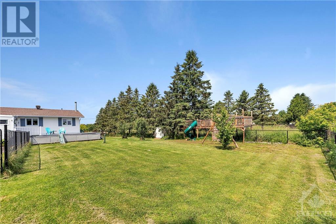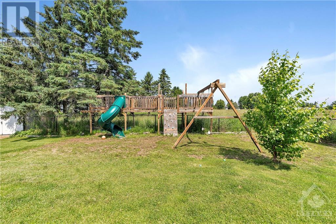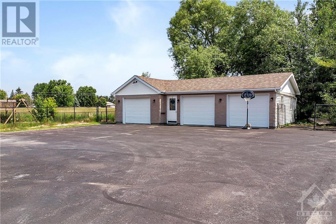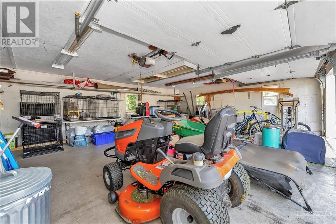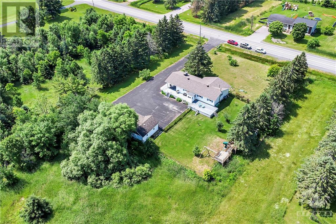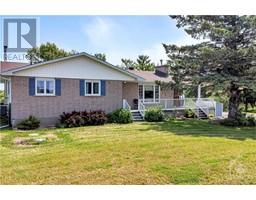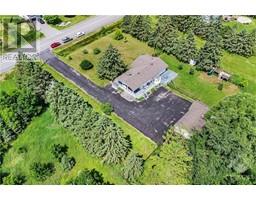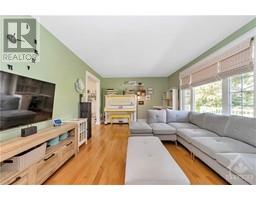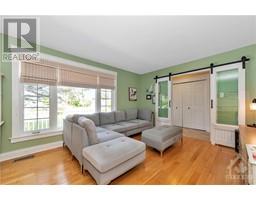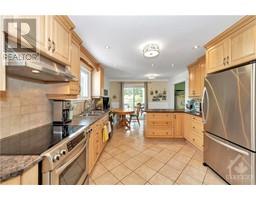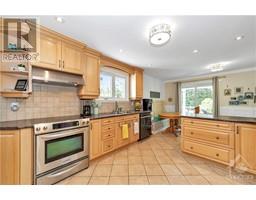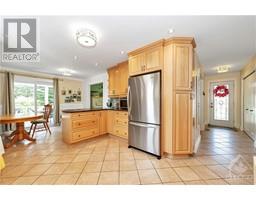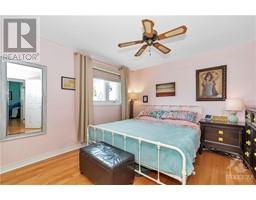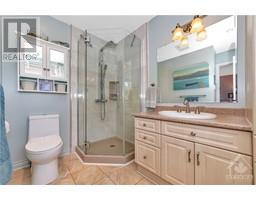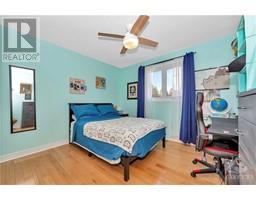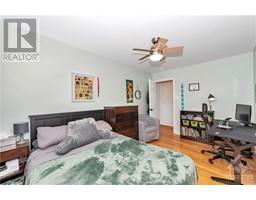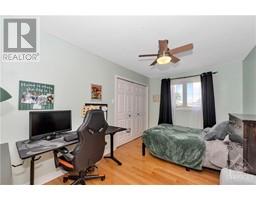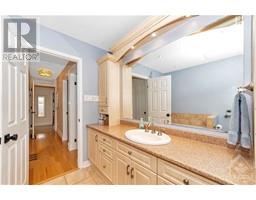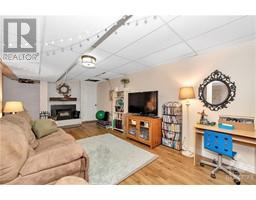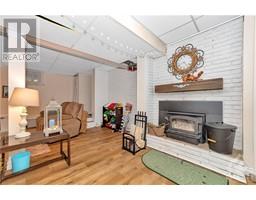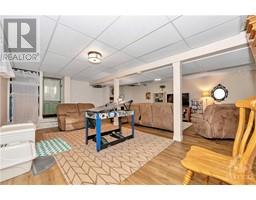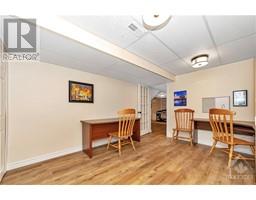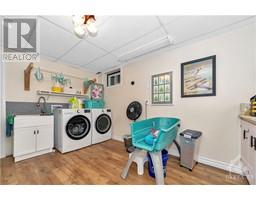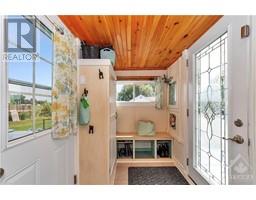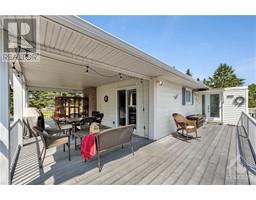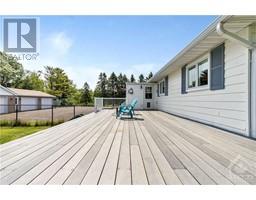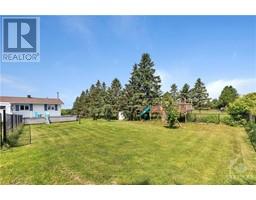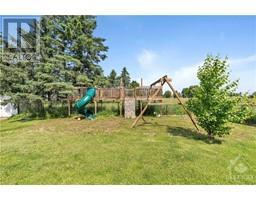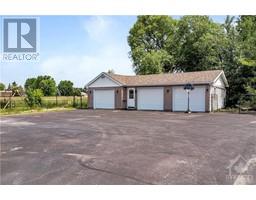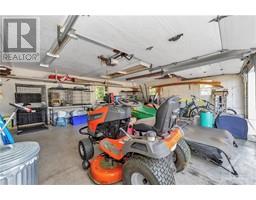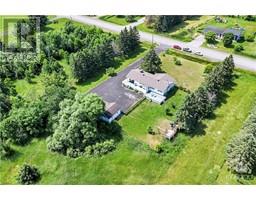3 Bedroom
2 Bathroom
Bungalow
Fireplace
Central Air Conditioning
Forced Air
$689,900
COUNTRY LIVING AT ITS FINEST! THIS 3 BEDROOM, 2 BATH BUNGALOW IS SITUATED ON JUST UNDER AN ACRE OF LAND ON A PRIVATE COUNTRY LOT IN THE QUIET NEIGHBOURHOOD OF FRENCH HILL WITH NO REAR NEIGHBOURS! THIS BEAUTIFUL BUNGALOW BOASTS HARDWOOD AND CERAMIC FLOORING THROUGHOUT, NO CARPETS! ENJOY THE STUNNING FINISHINGS AND MILLWORK IN THIS HOME INCLUDING CUSTOM SLIDING DOORS TO THE LIVING ROOM, OVERSIZED WINDOW TRIM AND BASEBOARDS, WAINSCOTING AND MORE. LARGE KITCHEN FEATURING PLENTY OF CUPBOARD SPACE, UPGRADED CABINETRY WITH UPPER MOULDINGS, POT LIGHTING, AND A WRAP AROUND ISLAND. LOWER LEVEL OFFERS GREAT RECREATION SPACE AND A WOODBURNING FIREPLACE. SIP YOUR MORNING COFFEE ON THE PARTIALLY COVERED WRAP AROUND PORCH AND ENJOY TIME OUTSIDE WITH THE FAMILY ON THE BACK DECK OR IN THE FENCED OFF LARGE BACKYARD. HOMESTEADERS WILL LOVE THE INCLUDED CHICKEN COOP, RAISED GARDEN BEDS AND APPLE TREES. STORE YOUR TOYS IN THE DETACHED TRIPLE GARAGE! SEPTIC 2023, WINDOWS & DOORS 2021-2024, FURNACE & AC 2021 (id:35885)
Property Details
|
MLS® Number
|
1399493 |
|
Property Type
|
Single Family |
|
Neigbourhood
|
French Hill |
|
Amenities Near By
|
Golf Nearby, Recreation Nearby, Shopping |
|
Features
|
Private Setting, Treed, Farm Setting |
|
Parking Space Total
|
10 |
|
Storage Type
|
Storage Shed |
|
Structure
|
Deck |
Building
|
Bathroom Total
|
2 |
|
Bedrooms Above Ground
|
3 |
|
Bedrooms Total
|
3 |
|
Appliances
|
Refrigerator, Dishwasher, Dryer, Hood Fan, Stove, Washer, Blinds |
|
Architectural Style
|
Bungalow |
|
Basement Development
|
Finished |
|
Basement Type
|
Full (finished) |
|
Constructed Date
|
1981 |
|
Construction Material
|
Wood Frame |
|
Construction Style Attachment
|
Detached |
|
Cooling Type
|
Central Air Conditioning |
|
Exterior Finish
|
Brick, Siding |
|
Fireplace Present
|
Yes |
|
Fireplace Total
|
1 |
|
Fixture
|
Drapes/window Coverings |
|
Flooring Type
|
Hardwood, Laminate, Tile |
|
Foundation Type
|
Poured Concrete |
|
Heating Fuel
|
Propane |
|
Heating Type
|
Forced Air |
|
Stories Total
|
1 |
|
Type
|
House |
|
Utility Water
|
Drilled Well |
Parking
Land
|
Acreage
|
No |
|
Fence Type
|
Fenced Yard |
|
Land Amenities
|
Golf Nearby, Recreation Nearby, Shopping |
|
Sewer
|
Septic System |
|
Size Depth
|
217 Ft ,5 In |
|
Size Frontage
|
188 Ft ,10 In |
|
Size Irregular
|
0.94 |
|
Size Total
|
0.94 Ac |
|
Size Total Text
|
0.94 Ac |
|
Zoning Description
|
Rural Residential |
Rooms
| Level |
Type |
Length |
Width |
Dimensions |
|
Lower Level |
Recreation Room |
|
|
25'4" x 22'0" |
|
Lower Level |
Laundry Room |
|
|
13'11" x 10'6" |
|
Lower Level |
Storage |
|
|
14'4" x 11'7" |
|
Main Level |
Foyer |
|
|
8'5" x 3'11" |
|
Main Level |
Living Room |
|
|
17'6" x 11'5" |
|
Main Level |
Dining Room |
|
|
7'11" x 7'10" |
|
Main Level |
Kitchen |
|
|
17'2" x 11'7" |
|
Main Level |
Primary Bedroom |
|
|
14'4" x 9'2" |
|
Main Level |
3pc Ensuite Bath |
|
|
8'5" x 6'0" |
|
Main Level |
Bedroom |
|
|
12'1" x 11'6" |
|
Main Level |
Bedroom |
|
|
12'0" x 11'6" |
|
Main Level |
3pc Bathroom |
|
|
8'1" x 7'10" |
https://www.realtor.ca/real-estate/27086831/2503-dunning-road-ottawa-french-hill

