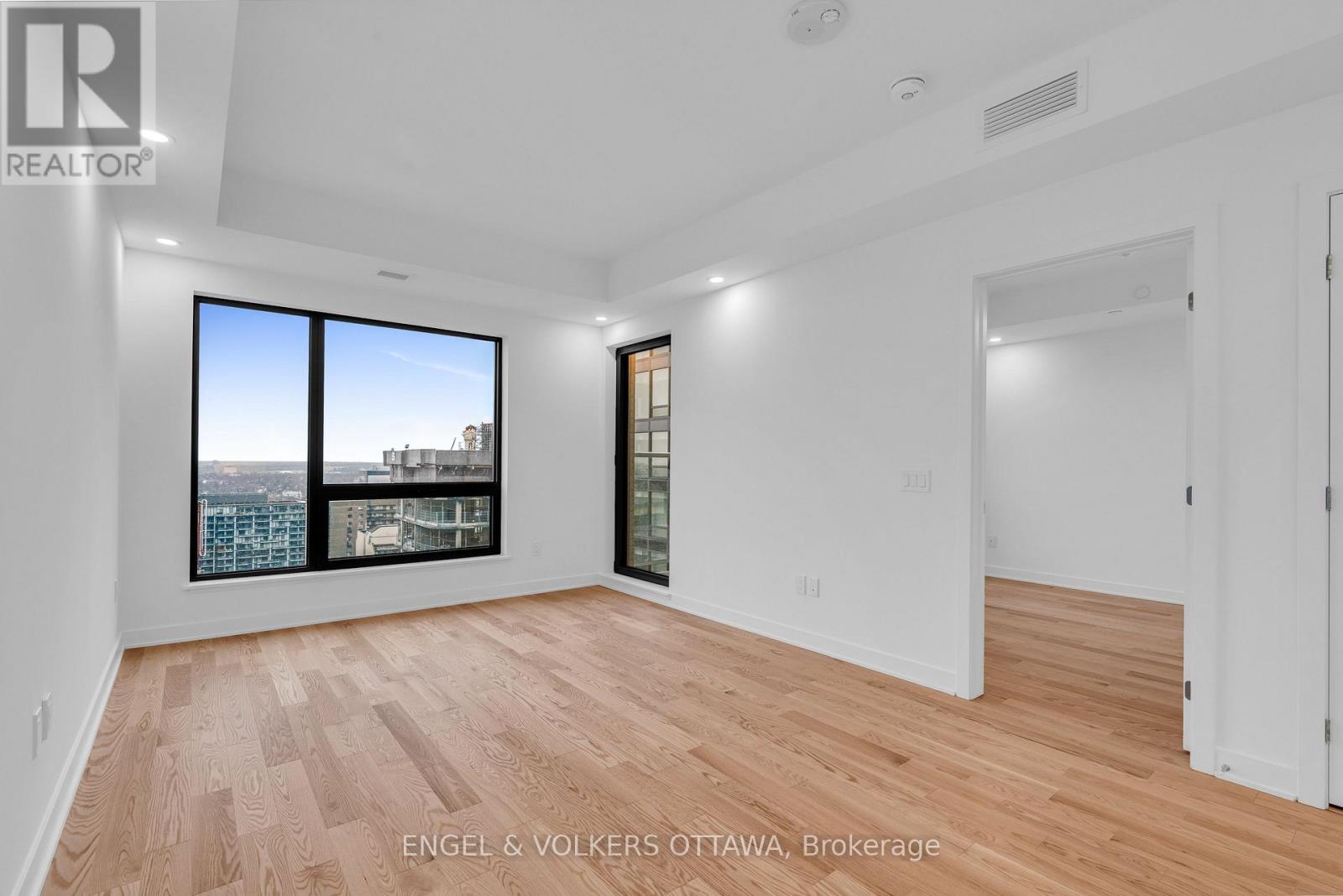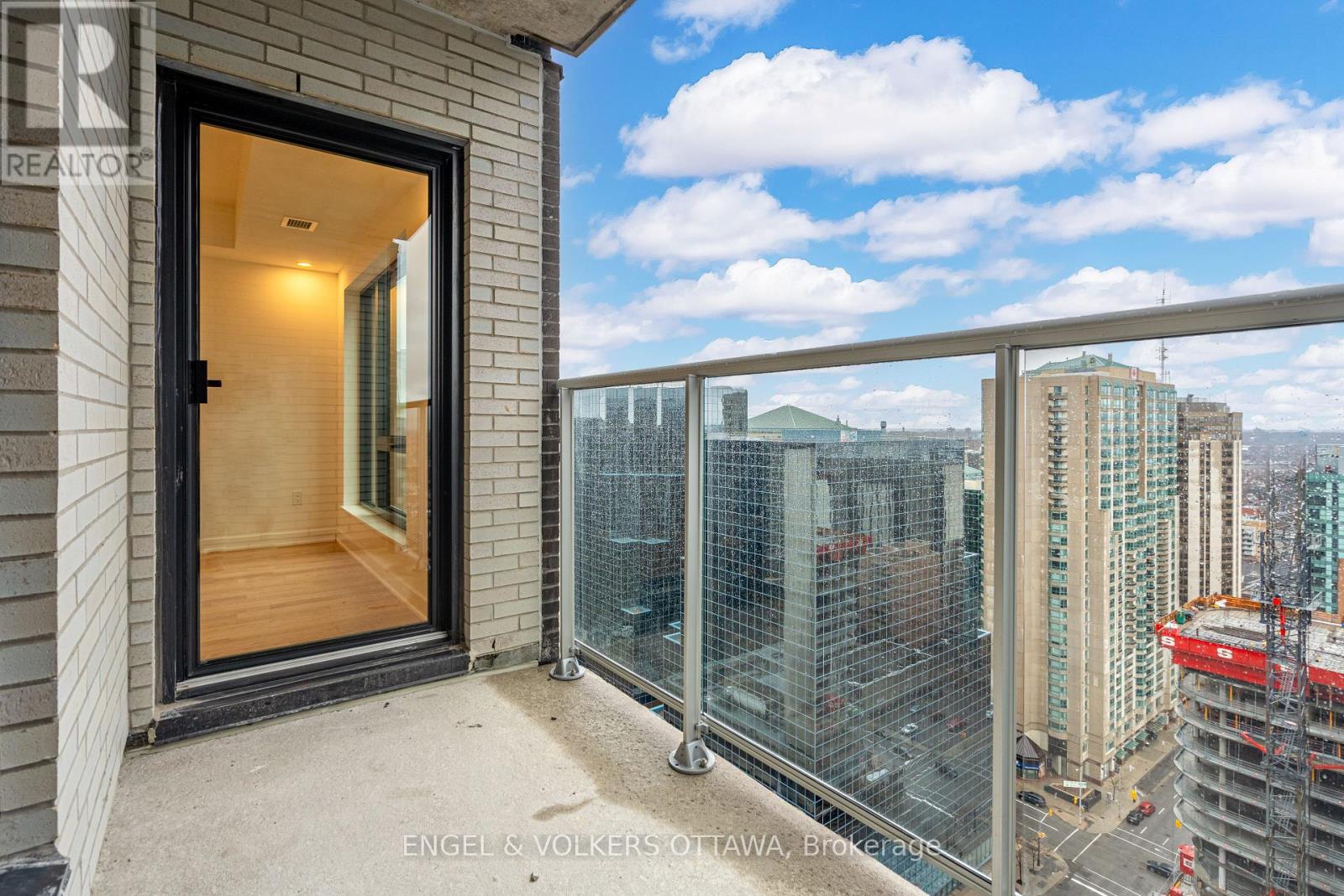2509 - 340 Queen Street Ottawa, Ontario K1R 0G1
$499,900Maintenance, Heat, Insurance, Common Area Maintenance
$482.36 Monthly
Maintenance, Heat, Insurance, Common Area Maintenance
$482.36 MonthlyWelcome to 340 Queen! One of Ottawa's most prestigious & centrally located condos found in the heart of Downtown / Centretown WITH a parking spot. This stunning new unit is located on the 25th floor with remarkable views of the city. Inside you'll find gleaming hardwood floors, a modern kitchen with S/S appliances, quartz countertop & an island perfect for a breakfast nook or additional dining space. Open concept living & dining room with an oversized window that floods the unit with natural light. This unit comes with a private balcony with spectacular views, a generous sized bedroom and spa like bathroom retreat. Enjoy your very own underground parking garage, in unit washer & dryer and storage locker. The condo is equipped w/ amenities such as 24/7 concierge, indoor pool, gym, theatre, party room and an overnight guest suite! Steps to Government offices, Parliament, Rideau Centre, University of Ottawa, the LRT, The ByWard Market and 24 hour Metro Grocery store. Perfect for first time buyers, down-sizers and investors! Welcome to your new condo! (id:35885)
Property Details
| MLS® Number | X11981282 |
| Property Type | Single Family |
| Community Name | 4101 - Ottawa Centre |
| Amenities Near By | Public Transit |
| Community Features | Pet Restrictions |
| Parking Space Total | 1 |
| View Type | City View |
Building
| Bathroom Total | 1 |
| Bedrooms Above Ground | 1 |
| Bedrooms Total | 1 |
| Age | 0 To 5 Years |
| Amenities | Security/concierge, Exercise Centre, Party Room, Storage - Locker |
| Appliances | Cooktop, Dishwasher, Dryer, Hood Fan, Microwave, Oven, Washer, Refrigerator |
| Cooling Type | Central Air Conditioning |
| Exterior Finish | Brick, Concrete |
| Heating Fuel | Natural Gas |
| Heating Type | Forced Air |
| Size Interior | 600 - 699 Ft2 |
| Type | Apartment |
Parking
| Underground | |
| Garage |
Land
| Acreage | No |
| Land Amenities | Public Transit |
Rooms
| Level | Type | Length | Width | Dimensions |
|---|---|---|---|---|
| Main Level | Living Room | 3.32 m | 5.31 m | 3.32 m x 5.31 m |
| Main Level | Kitchen | 2.13 m | 3.02 m | 2.13 m x 3.02 m |
| Main Level | Primary Bedroom | 3.2 m | 3.07 m | 3.2 m x 3.07 m |
| Main Level | Bathroom | 2.06 m | 2.79 m | 2.06 m x 2.79 m |
| Main Level | Foyer | 1.19 m | 3.66 m | 1.19 m x 3.66 m |
| Main Level | Other | 3.2 m | 1.52 m | 3.2 m x 1.52 m |
https://www.realtor.ca/real-estate/27936014/2509-340-queen-street-ottawa-4101-ottawa-centre
Contact Us
Contact us for more information





























