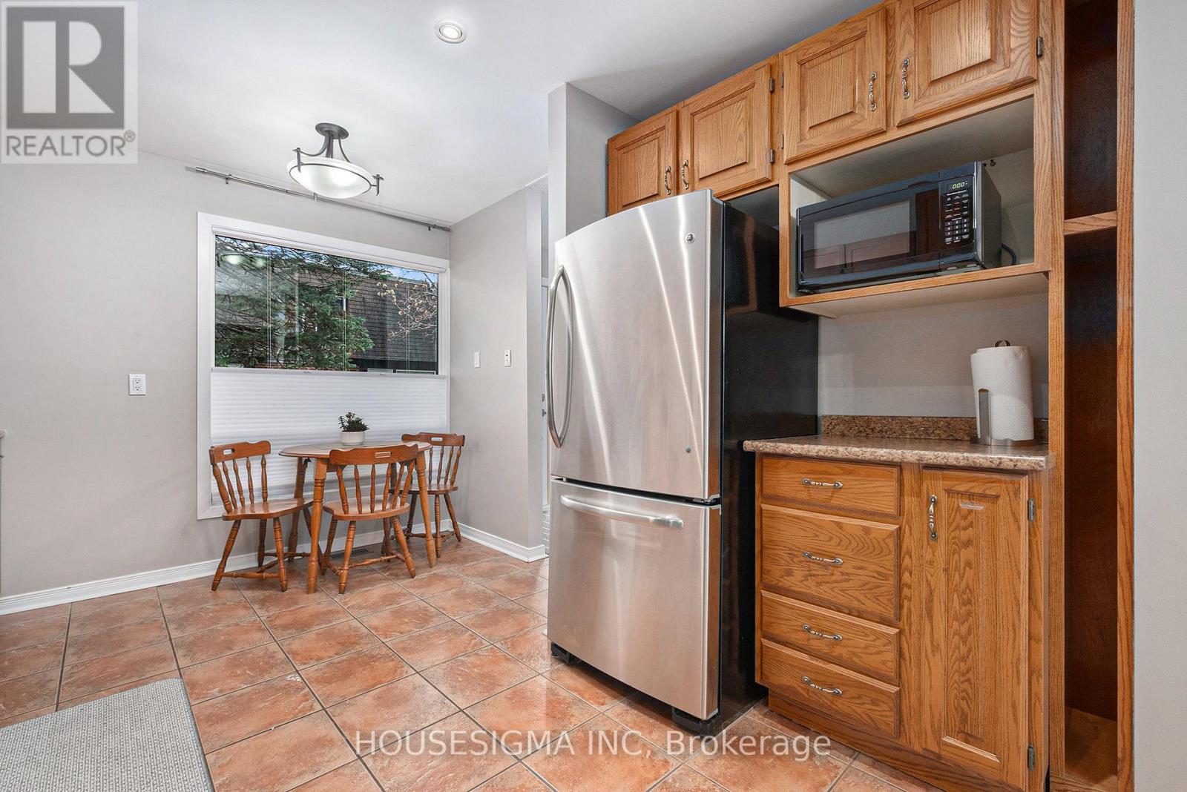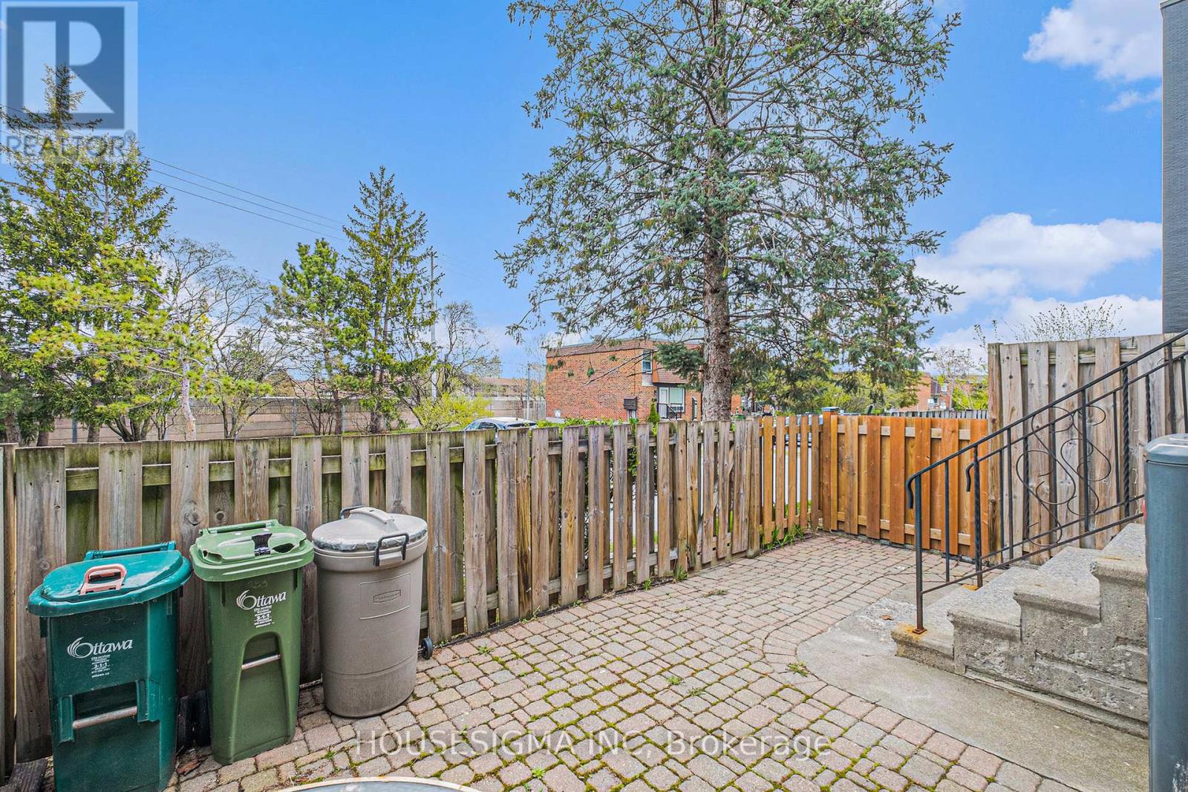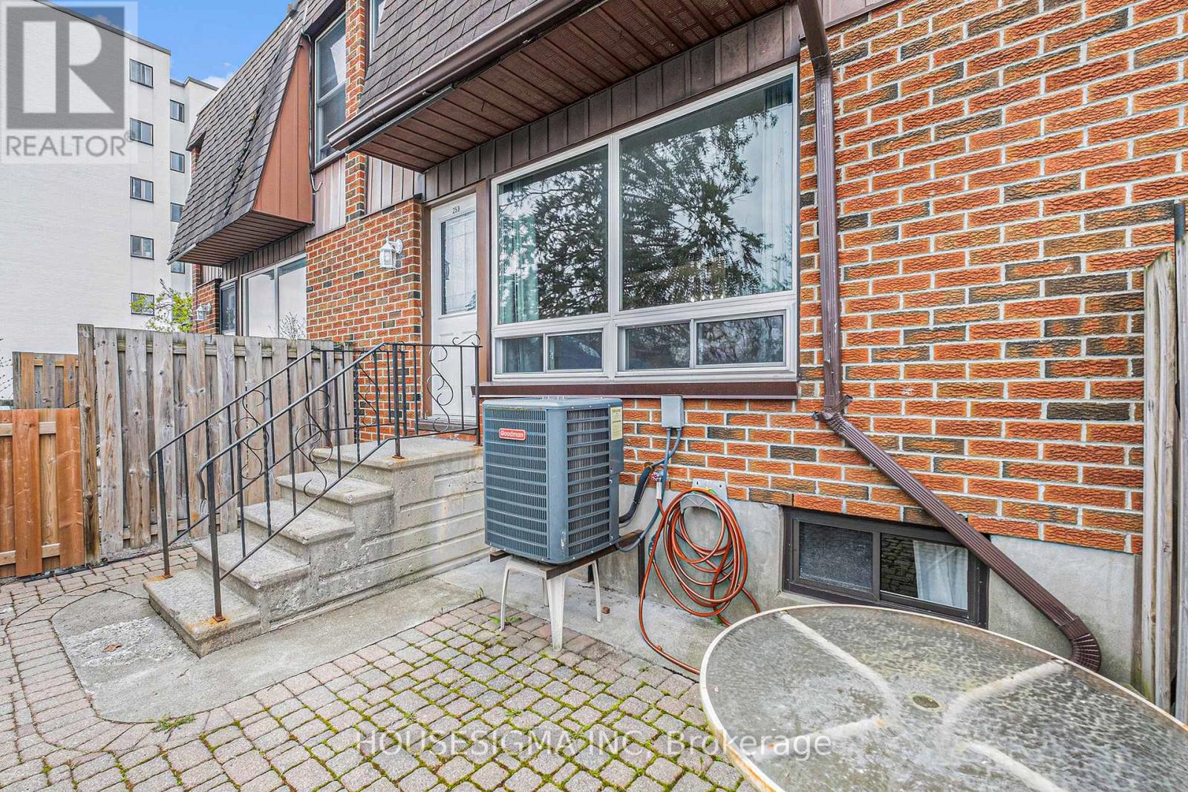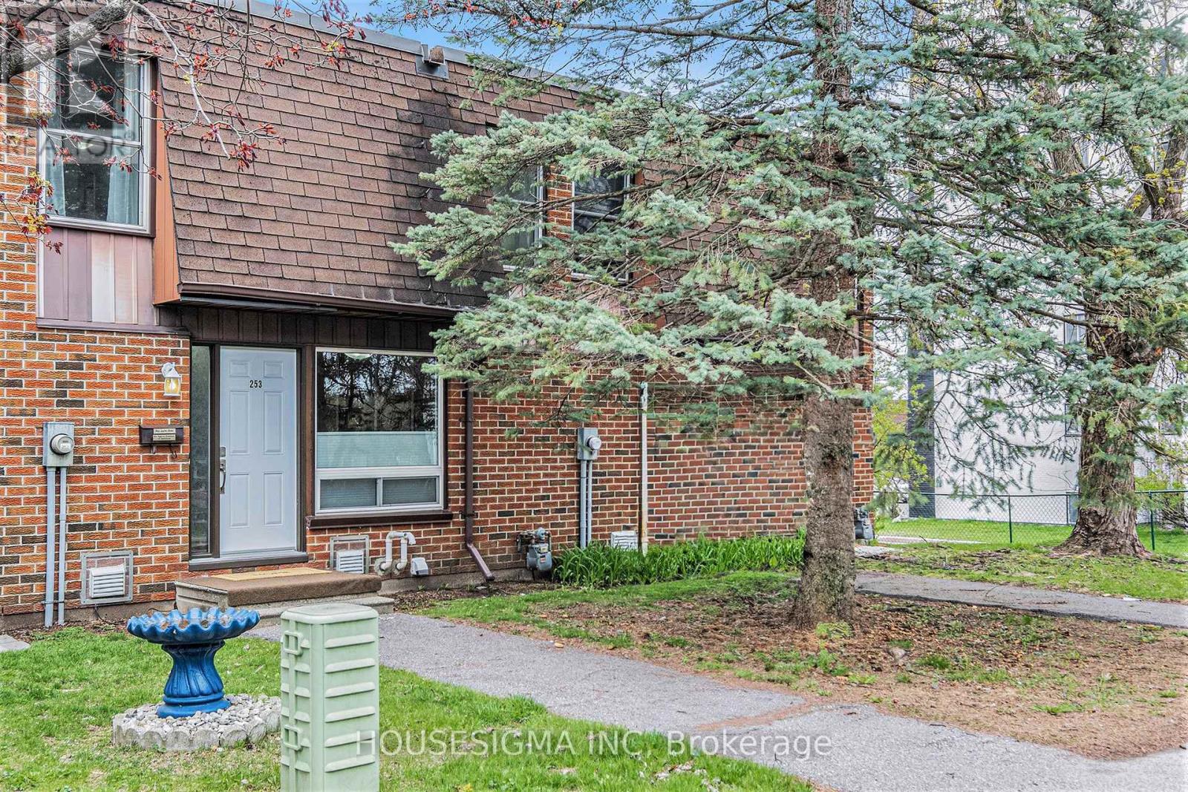4 Bedroom
3 Bathroom
1,200 - 1,399 ft2
Central Air Conditioning
Forced Air
$419,000Maintenance, Water, Common Area Maintenance, Insurance
$604 Monthly
Welcome to this beautifully maintained and spacious condo townhome in the desirable Windsor Park neighbourhood of Ottawa! This home offers the perfect blend of comfort, updates, and space - ideal for families, professionals, or investors looking for a turnkey property in a fantastic location. Step inside to find gleaming hardwood floors that run throughout the bright and inviting main level. The updated kitchen is equipped with stainless steel appliances and plenty of cabinet and counter space, perfect for meal prep or entertaining. Just off the kitchen is a formal dining area, ideal for family dinners or hosting friends. The massive living room overlooks the fully fenced rear yard and interlock patio, offering a peaceful retreat with low-maintenance outdoor space. Upstairs, you'll find a very spacious primary bedroom, truly a rare find in this style of home. Two additional bedrooms offer great size and ample closet space, ideal for kids, guests, or a home office. The shared 4-piece bathroom has been tastefully updated over the years and offers a clean, modern feel.The fully finished basement adds exceptional living space, including a 4th bedroom, 3-piece bathroom, and a separate office or flex space - perfect for remote work or multi-generational living. Laminate flooring throughout the upper and lower levels ensures easy maintenance and durability. This unit comes with one dedicated parking space, and the well-managed condo development ensures hassle-free exterior maintenance. Enjoy living just minutes from parks, schools, shopping, transit, and all the conveniences of the city. Don't miss this opportunity to own a spacious and move-in-ready condo townhome in a well-established neighbourhood! (id:35885)
Property Details
|
MLS® Number
|
X12140102 |
|
Property Type
|
Single Family |
|
Community Name
|
4807 - Windsor Park Village |
|
Community Features
|
Pet Restrictions |
|
Features
|
In Suite Laundry |
|
Parking Space Total
|
1 |
|
Structure
|
Patio(s) |
Building
|
Bathroom Total
|
3 |
|
Bedrooms Above Ground
|
3 |
|
Bedrooms Below Ground
|
1 |
|
Bedrooms Total
|
4 |
|
Age
|
51 To 99 Years |
|
Basement Development
|
Finished |
|
Basement Type
|
Full (finished) |
|
Cooling Type
|
Central Air Conditioning |
|
Exterior Finish
|
Brick Veneer |
|
Foundation Type
|
Poured Concrete |
|
Half Bath Total
|
1 |
|
Heating Fuel
|
Natural Gas |
|
Heating Type
|
Forced Air |
|
Stories Total
|
2 |
|
Size Interior
|
1,200 - 1,399 Ft2 |
|
Type
|
Row / Townhouse |
Parking
Land
|
Acreage
|
No |
|
Zoning Description
|
Res |
Rooms
| Level |
Type |
Length |
Width |
Dimensions |
|
Second Level |
Primary Bedroom |
5.81 m |
3.75 m |
5.81 m x 3.75 m |
|
Second Level |
Bedroom |
2.9 m |
4.03 m |
2.9 m x 4.03 m |
|
Second Level |
Bedroom |
2.83 m |
2.87 m |
2.83 m x 2.87 m |
|
Second Level |
Bathroom |
3.27 m |
2.22 m |
3.27 m x 2.22 m |
|
Basement |
Bathroom |
1.52 m |
2.25 m |
1.52 m x 2.25 m |
|
Basement |
Family Room |
5.83 m |
3.44 m |
5.83 m x 3.44 m |
|
Basement |
Bedroom |
4.2 m |
3.4 m |
4.2 m x 3.4 m |
|
Basement |
Utility Room |
3.27 m |
2.91 m |
3.27 m x 2.91 m |
|
Main Level |
Kitchen |
3.09 m |
4.45 m |
3.09 m x 4.45 m |
|
Main Level |
Foyer |
2.06 m |
2.14 m |
2.06 m x 2.14 m |
|
Main Level |
Dining Room |
3.1 m |
2.86 m |
3.1 m x 2.86 m |
|
Main Level |
Living Room |
5.83 m |
3.44 m |
5.83 m x 3.44 m |
https://www.realtor.ca/real-estate/28294590/253-2270-cotters-crescent-ottawa-4807-windsor-park-village




















































