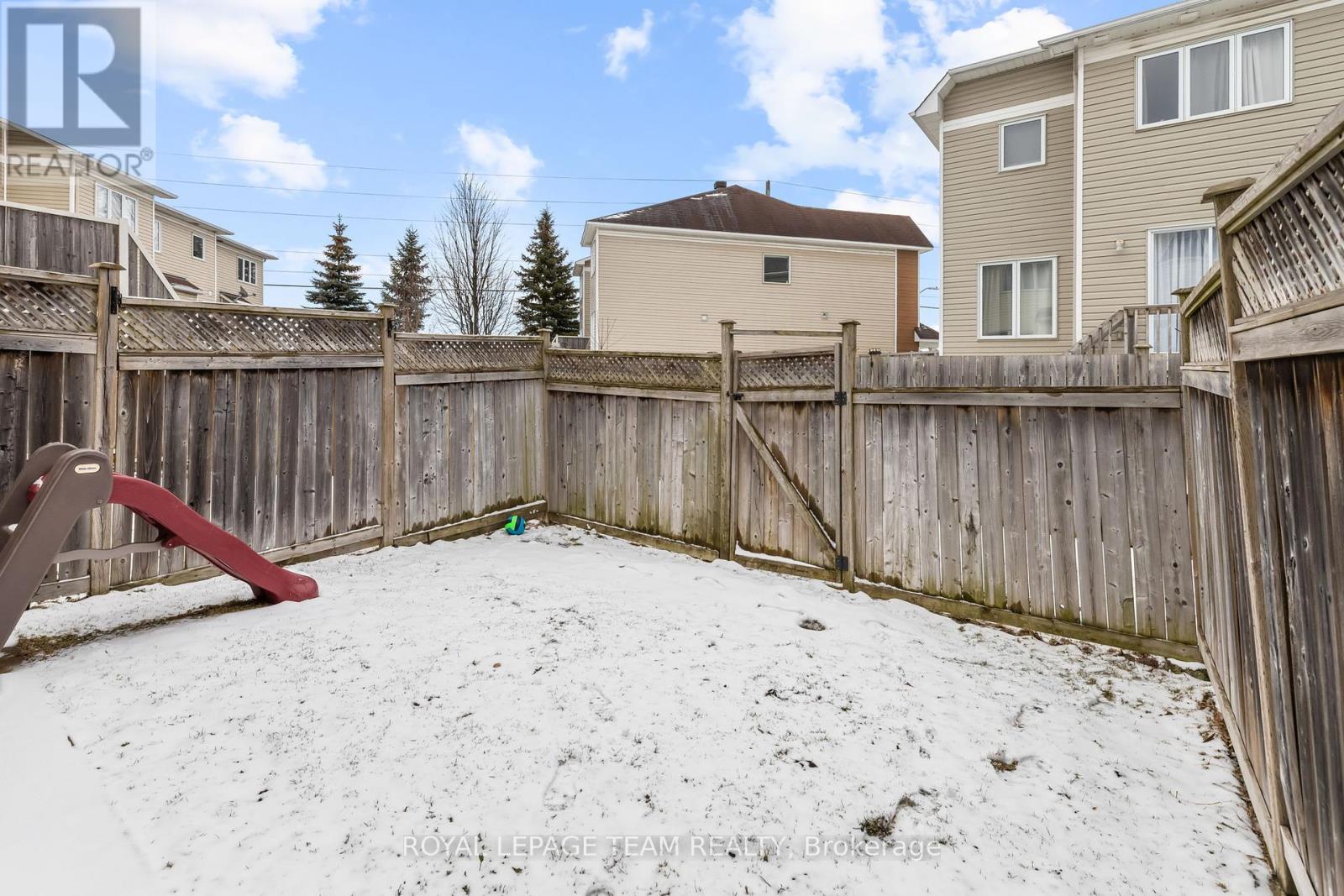3 Bedroom
3 Bathroom
1499.9875 - 1999.983 sqft
Fireplace
Central Air Conditioning
Forced Air
Landscaped
$589,900
**OPEN HOUSE SATURDAY MARCH 29 (2-4PM)** PREPARE TO FALL IN LOVE! This well maintained home is ready for you to call home! Located on a quiet CUL DE SAC Court in Kanata, you'll be a stone's throw from fantastic schools, amenities, & a short commute to the highway. Offering 3 bedrooms and 2.5 bathrooms, this home features a thoughtfully laid out floor plan. The bright foyer welcomes you into the open concept main level, with large living room/dining area cozy gas fireplace and chef's kitchen with large island, upgraded stainless steel appliances & ample storage. The upper level features 3 generously sized bedrooms, including your primary retreat with walk-in closet and 3 pc ensuite bathroom! The fully finished basement is a fantastic space for a rec family room, home office, or home theatre! RARELY OFFERED 9' CEILINGS in the basement is HUGE BONUS! Home is complete with a fully fenced backyard with sizeable interlock pad! 3pc rough-in in basement! Upgrades include: OWNED HWT, Full home painted 2025, Professional Carpet Cleaning 2025, Dishwasher 2023, Quartz counters 2022, Interlock step and pad 2022. (id:35885)
Property Details
|
MLS® Number
|
X12039607 |
|
Property Type
|
Single Family |
|
Community Name
|
9010 - Kanata - Emerald Meadows/Trailwest |
|
ParkingSpaceTotal
|
2 |
|
Structure
|
Patio(s) |
Building
|
BathroomTotal
|
3 |
|
BedroomsAboveGround
|
3 |
|
BedroomsTotal
|
3 |
|
Age
|
16 To 30 Years |
|
Amenities
|
Fireplace(s) |
|
Appliances
|
Garage Door Opener Remote(s), Water Meter, Dishwasher, Dryer, Hood Fan, Water Heater, Microwave, Stove, Washer, Refrigerator |
|
BasementDevelopment
|
Finished |
|
BasementType
|
Full (finished) |
|
ConstructionStyleAttachment
|
Attached |
|
CoolingType
|
Central Air Conditioning |
|
ExteriorFinish
|
Stone, Wood |
|
FireplacePresent
|
Yes |
|
FireplaceTotal
|
1 |
|
FlooringType
|
Hardwood, Tile |
|
FoundationType
|
Poured Concrete |
|
HalfBathTotal
|
1 |
|
HeatingFuel
|
Natural Gas |
|
HeatingType
|
Forced Air |
|
StoriesTotal
|
2 |
|
SizeInterior
|
1499.9875 - 1999.983 Sqft |
|
Type
|
Row / Townhouse |
|
UtilityWater
|
Municipal Water |
Parking
Land
|
Acreage
|
No |
|
FenceType
|
Fenced Yard |
|
LandscapeFeatures
|
Landscaped |
|
Sewer
|
Sanitary Sewer |
|
SizeDepth
|
85 Ft ,6 In |
|
SizeFrontage
|
18 Ft ,6 In |
|
SizeIrregular
|
18.5 X 85.5 Ft |
|
SizeTotalText
|
18.5 X 85.5 Ft |
|
ZoningDescription
|
Residential |
Rooms
| Level |
Type |
Length |
Width |
Dimensions |
|
Second Level |
Primary Bedroom |
4.26 m |
3.7 m |
4.26 m x 3.7 m |
|
Second Level |
Bedroom |
3.63 m |
2.54 m |
3.63 m x 2.54 m |
|
Second Level |
Bedroom |
3.63 m |
2.69 m |
3.63 m x 2.69 m |
|
Second Level |
Bathroom |
|
|
Measurements not available |
|
Second Level |
Bathroom |
|
|
Measurements not available |
|
Lower Level |
Family Room |
5.18 m |
3.42 m |
5.18 m x 3.42 m |
|
Lower Level |
Laundry Room |
|
|
Measurements not available |
|
Main Level |
Foyer |
2.48 m |
1.54 m |
2.48 m x 1.54 m |
|
Main Level |
Living Room |
5.3 m |
3.58 m |
5.3 m x 3.58 m |
|
Main Level |
Dining Room |
5.3 m |
3.58 m |
5.3 m x 3.58 m |
|
Main Level |
Kitchen |
3.3 m |
3.3 m |
3.3 m x 3.3 m |
https://www.realtor.ca/real-estate/28069654/253-catamount-court-ottawa-9010-kanata-emerald-meadowstrailwest





































