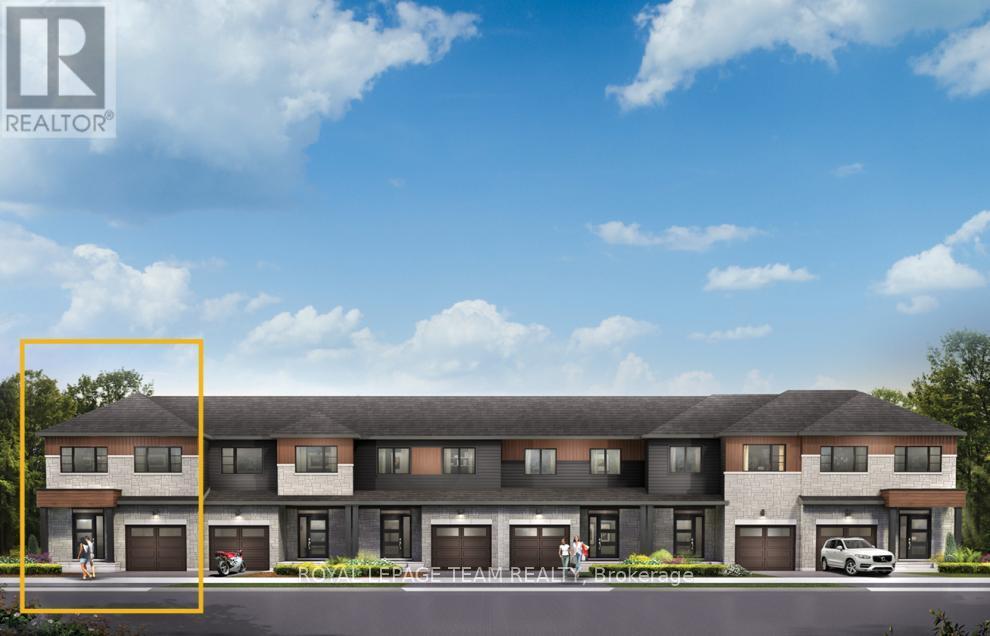4 Bedroom
3 Bathroom
1999.983 - 2499.9795 sqft
Central Air Conditioning
Heat Pump
$663,900
Discover dynamic living in the 4-Bedroom Rockcliffe Executive Townhome. You're all connected on the open-concept main floor, from the dazzling kitchen to the formal dining room and bright living room. There's even more space to live, work and play in the finished basement rec room. The second floor features 4 bedrooms. The primary bedroom includes a 3-piece ensuite and a spacious walk-in closet. Avalon Vista! Conveniently situated near Tenth Line Road - steps away from green space, future transit, and established amenities of our master-planned Avalon community. Avalon Vista boasts an existing community pond, multi-use pathways, nearby future parks, and everyday conveniences. November 18th 2025 occupancy! (id:35885)
Property Details
|
MLS® Number
|
X12048248 |
|
Property Type
|
Single Family |
|
Community Name
|
1118 - Avalon East |
|
ParkingSpaceTotal
|
2 |
Building
|
BathroomTotal
|
3 |
|
BedroomsAboveGround
|
4 |
|
BedroomsTotal
|
4 |
|
Appliances
|
Dishwasher, Dryer, Hood Fan, Microwave, Stove, Washer, Refrigerator |
|
BasementDevelopment
|
Finished |
|
BasementType
|
N/a (finished) |
|
ConstructionStyleAttachment
|
Attached |
|
CoolingType
|
Central Air Conditioning |
|
ExteriorFinish
|
Brick, Vinyl Siding |
|
FlooringType
|
Hardwood |
|
FoundationType
|
Poured Concrete |
|
HalfBathTotal
|
1 |
|
HeatingFuel
|
Natural Gas |
|
HeatingType
|
Heat Pump |
|
StoriesTotal
|
2 |
|
SizeInterior
|
1999.983 - 2499.9795 Sqft |
|
Type
|
Row / Townhouse |
|
UtilityWater
|
Municipal Water |
Parking
Land
|
Acreage
|
No |
|
Sewer
|
Sanitary Sewer |
|
SizeDepth
|
90 Ft |
|
SizeFrontage
|
24 Ft |
|
SizeIrregular
|
24 X 90 Ft |
|
SizeTotalText
|
24 X 90 Ft |
|
ZoningDescription
|
Residential |
Rooms
| Level |
Type |
Length |
Width |
Dimensions |
|
Second Level |
Primary Bedroom |
5.15 m |
3.14 m |
5.15 m x 3.14 m |
|
Second Level |
Bedroom 2 |
3.37 m |
2.97 m |
3.37 m x 2.97 m |
|
Second Level |
Bedroom 3 |
3.17 m |
2.94 m |
3.17 m x 2.94 m |
|
Second Level |
Bedroom 4 |
3.35 m |
2.74 m |
3.35 m x 2.74 m |
|
Basement |
Recreational, Games Room |
7.46 m |
5.63 m |
7.46 m x 5.63 m |
|
Main Level |
Living Room |
5.96 m |
3.25 m |
5.96 m x 3.25 m |
|
Main Level |
Dining Room |
3.96 m |
3.04 m |
3.96 m x 3.04 m |
|
Main Level |
Kitchen |
4.74 m |
2.74 m |
4.74 m x 2.74 m |
https://www.realtor.ca/real-estate/28089335/2530-espirit-drive-ottawa-1118-avalon-east









