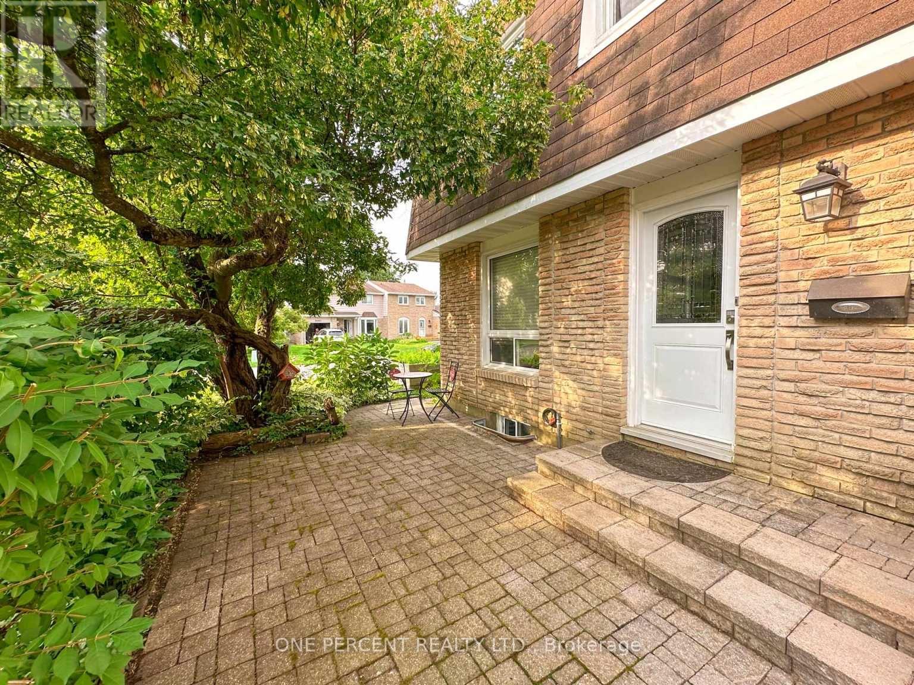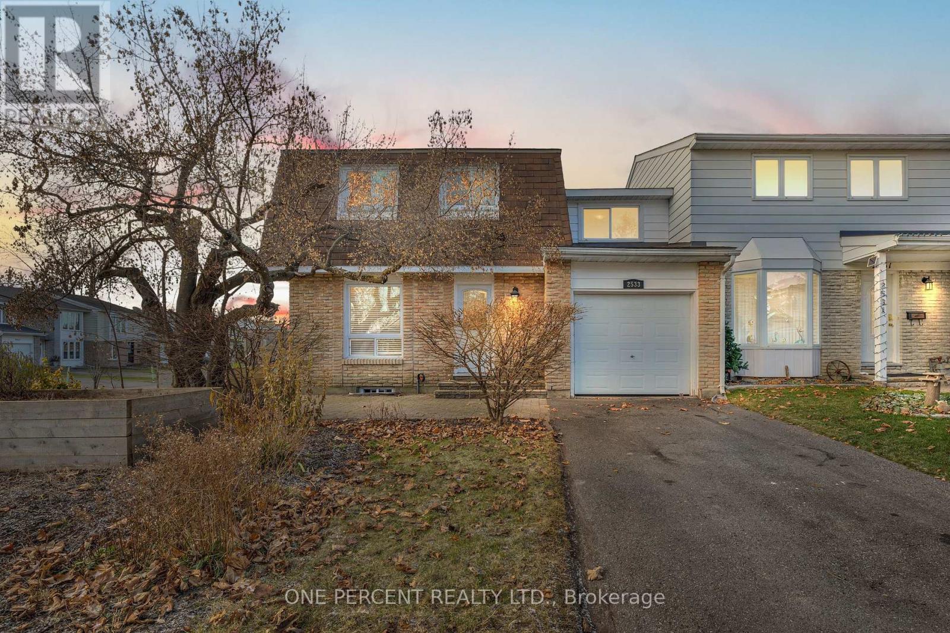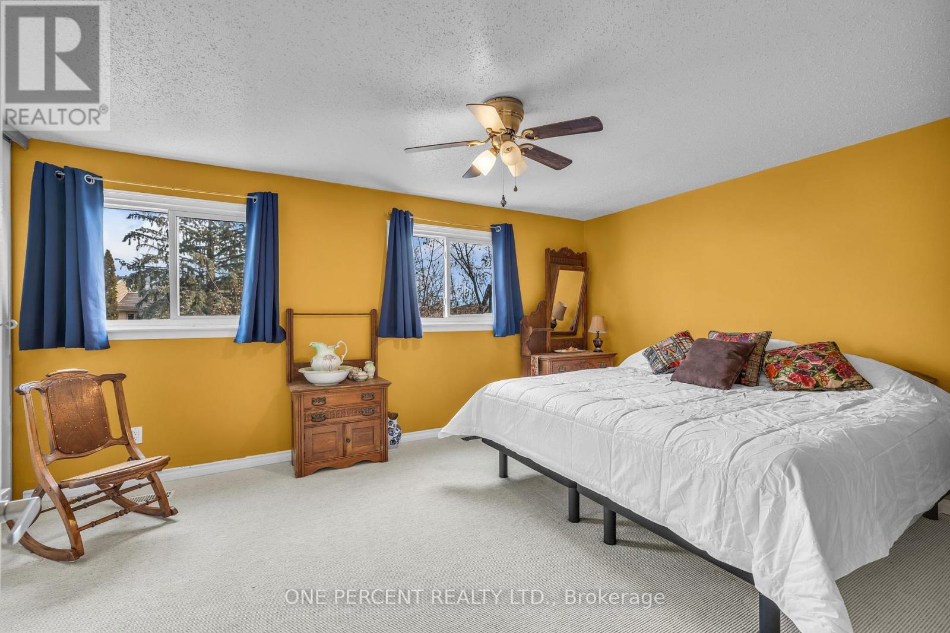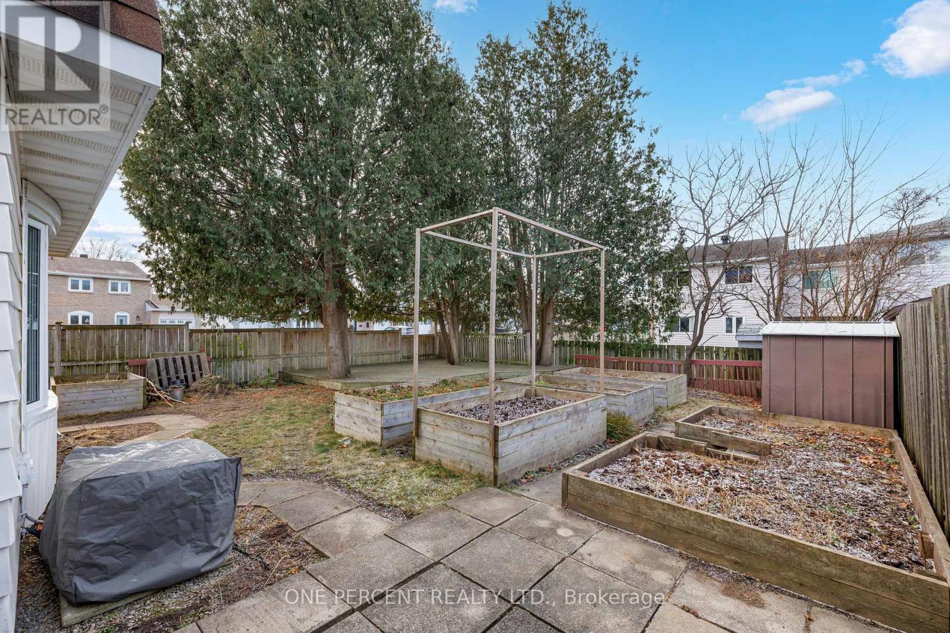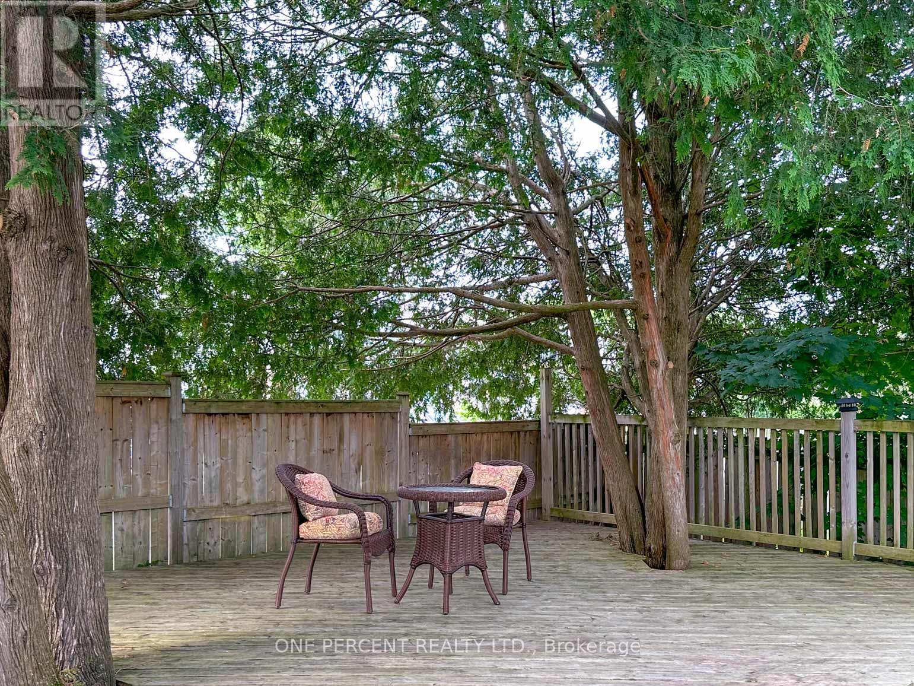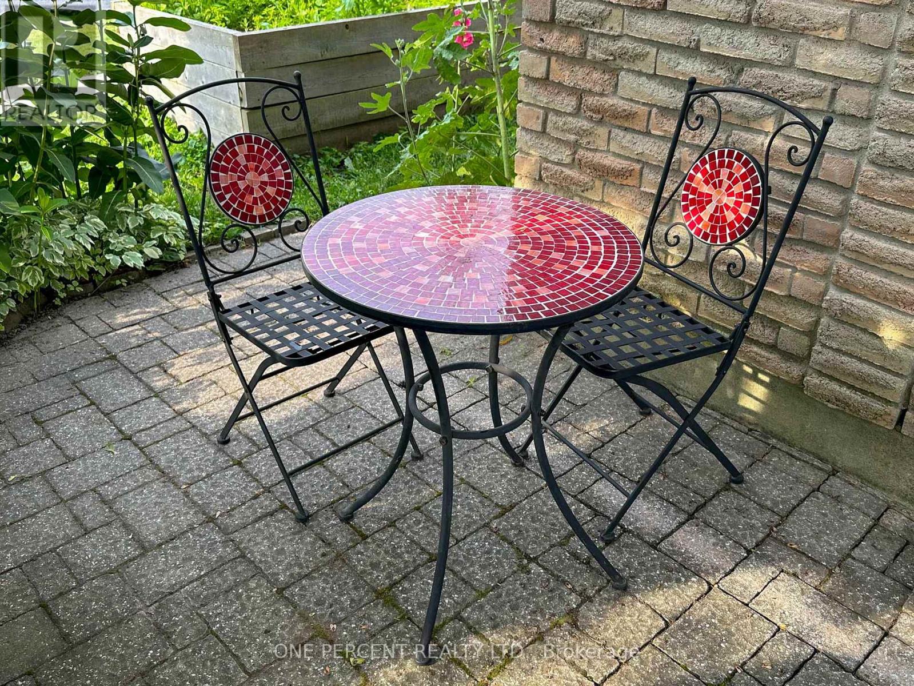4 Bedroom
2 Bathroom
Central Air Conditioning
Forced Air
$589,800
Welcome Home! This charming end-unit presents an exceptional opportunity to experience the perfect blend of comfort, convenience and room to grow in a wonderful family-oriented community. Boasting 4 beds & 1.5 baths, this residence is carefully maintained with a functional layout. The sunny eat-in kitchen features contemporary finishes, SS appliances, & ample storage, making it a delight for those who enjoy cooking. The living area featuring gleaming hardwood floors creating an inviting atmosphere for relaxation & entertainment. Upstairs take note of the primary, 4-piece washroom, 4 large bedrooms with versatile spaces (3 that can accommodate a king size bed!), and an extra office/laundry room - lots of rooms to easily adapt to your changing needs. The lower level features a large family room, ready for movie nights and plenty of storage. Outside, the piece de resistance, a large fenced in corner lot with three distinctive patio areas. Green Thumb? 10 4x8 raised garden beds with certified organic soil and some established edible perennials, doubling as a private oasis where you can unwind & enjoy the outdoors. Situated in the heart of Blackburn Hamlet, you'll find yourself within proximity to local amenities, schools, parks, interconnecting bike/walking paths & shopping centres, and Blair station LRT. High efficiency furnace 2022' 24 Hour Irrevocable on all written offers. (id:35885)
Property Details
|
MLS® Number
|
X11883562 |
|
Property Type
|
Single Family |
|
Community Name
|
2303 - Blackburn Hamlet (South) |
|
ParkingSpaceTotal
|
3 |
Building
|
BathroomTotal
|
2 |
|
BedroomsAboveGround
|
4 |
|
BedroomsTotal
|
4 |
|
Appliances
|
Water Heater, Dishwasher, Dryer, Refrigerator, Stove, Washer |
|
BasementDevelopment
|
Finished |
|
BasementType
|
Full (finished) |
|
ConstructionStyleAttachment
|
Attached |
|
CoolingType
|
Central Air Conditioning |
|
ExteriorFinish
|
Brick |
|
FoundationType
|
Poured Concrete |
|
HalfBathTotal
|
1 |
|
HeatingFuel
|
Natural Gas |
|
HeatingType
|
Forced Air |
|
StoriesTotal
|
2 |
|
Type
|
Row / Townhouse |
|
UtilityWater
|
Municipal Water |
Parking
|
Attached Garage
|
|
|
Tandem
|
|
|
Inside Entry
|
|
Land
|
Acreage
|
No |
|
Sewer
|
Sanitary Sewer |
|
SizeDepth
|
100 Ft |
|
SizeFrontage
|
45 Ft |
|
SizeIrregular
|
45 X 100 Ft |
|
SizeTotalText
|
45 X 100 Ft |
Rooms
| Level |
Type |
Length |
Width |
Dimensions |
|
Second Level |
Primary Bedroom |
4.62 m |
3.4 m |
4.62 m x 3.4 m |
|
Second Level |
Bedroom |
3.37 m |
2.81 m |
3.37 m x 2.81 m |
|
Second Level |
Bedroom |
3.09 m |
2.76 m |
3.09 m x 2.76 m |
|
Second Level |
Laundry Room |
3.07 m |
2.48 m |
3.07 m x 2.48 m |
|
Second Level |
Bedroom |
3.68 m |
2.84 m |
3.68 m x 2.84 m |
|
Lower Level |
Family Room |
7.97 m |
3.78 m |
7.97 m x 3.78 m |
|
Main Level |
Kitchen |
3.68 m |
2.81 m |
3.68 m x 2.81 m |
|
Main Level |
Living Room |
5.66 m |
3.53 m |
5.66 m x 3.53 m |
|
Main Level |
Dining Room |
3.68 m |
2.81 m |
3.68 m x 2.81 m |
https://www.realtor.ca/real-estate/27717660/2533-autumn-hill-crescent-ottawa-2303-blackburn-hamlet-south

