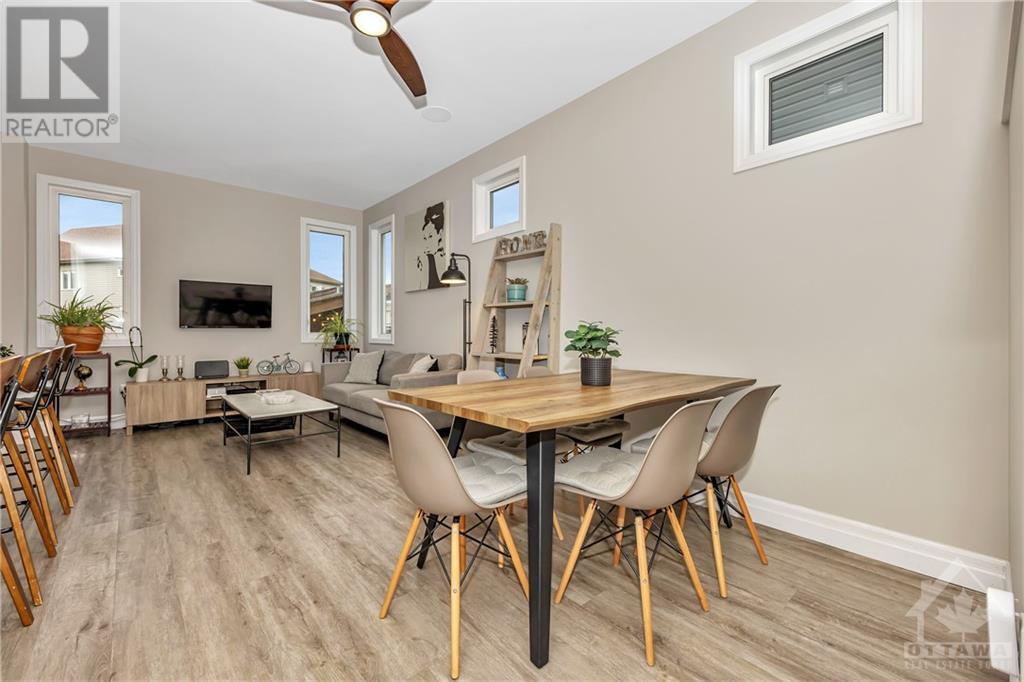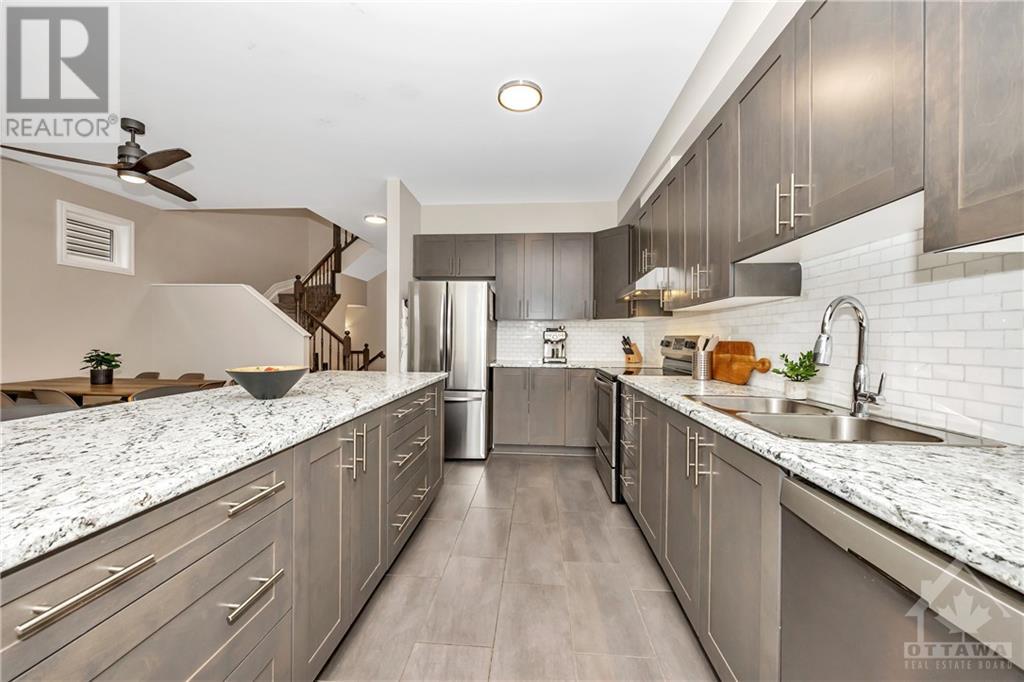2538 River Mist Road Ottawa, Ontario K2C 3H2
$659,999
Located in the heart of Half Moon Bay, this immaculate townhouse is perfect for a growing family. The open-concept main floor offers seamless flow, featuring a dream kitchen with stainless steel appliances, a large island, and ample storage. Upstairs, enjoy four spacious bedrooms, including a primary suite with an ensuite and walk-in closet, plus the convenience of second-floor laundry. The fully finished basement provides extra space for relaxation or entertainment. Outside, the fully fenced yard boasts a custom shed and gazebo, perfect for outdoor gatherings. Recent updates in 2024 include fresh paint, a retractable front screen door, and new fridge and dishwasher. Pride of ownership shines throughout this home, located just steps from schools, parks, and amenities. Discover the perfect blend of style, comfort, and functionality in this ideal family haven! (id:35885)
Open House
This property has open houses!
2:00 pm
Ends at:4:00 pm
Property Details
| MLS® Number | 1419927 |
| Property Type | Single Family |
| Neigbourhood | Half Moon Bay |
| AmenitiesNearBy | Public Transit, Recreation Nearby, Shopping |
| Easement | Right Of Way |
| ParkingSpaceTotal | 2 |
Building
| BathroomTotal | 3 |
| BedroomsAboveGround | 4 |
| BedroomsTotal | 4 |
| Appliances | Refrigerator, Dishwasher, Dryer, Hood Fan, Stove, Washer |
| BasementDevelopment | Not Applicable |
| BasementType | Full (not Applicable) |
| ConstructedDate | 2017 |
| CoolingType | Central Air Conditioning |
| ExteriorFinish | Brick, Vinyl |
| FlooringType | Wall-to-wall Carpet, Mixed Flooring, Vinyl, Ceramic |
| FoundationType | Poured Concrete |
| HalfBathTotal | 1 |
| HeatingFuel | Natural Gas |
| HeatingType | Forced Air |
| StoriesTotal | 2 |
| Type | Row / Townhouse |
| UtilityWater | Municipal Water |
Parking
| Attached Garage |
Land
| Acreage | No |
| LandAmenities | Public Transit, Recreation Nearby, Shopping |
| Sewer | Municipal Sewage System |
| SizeDepth | 91 Ft ,10 In |
| SizeFrontage | 26 Ft ,1 In |
| SizeIrregular | 26.05 Ft X 91.86 Ft |
| SizeTotalText | 26.05 Ft X 91.86 Ft |
| ZoningDescription | Residential |
Rooms
| Level | Type | Length | Width | Dimensions |
|---|---|---|---|---|
| Second Level | Primary Bedroom | 14'3" x 12'0" | ||
| Second Level | 4pc Ensuite Bath | Measurements not available | ||
| Second Level | Bedroom | 9'7" x 8'5" | ||
| Second Level | Bedroom | 9'1" x 10'0" | ||
| Second Level | Bedroom | 10'4" x 9'5" | ||
| Second Level | Full Bathroom | Measurements not available | ||
| Lower Level | Family Room | 19'3" x 17'10" | ||
| Main Level | Living Room/dining Room | 10'8" x 19'5" | ||
| Main Level | Kitchen | 9'0" x 11'8" | ||
| Main Level | Eating Area | 9'0" x 8'0" | ||
| Main Level | Partial Bathroom | Measurements not available |
https://www.realtor.ca/real-estate/27640957/2538-river-mist-road-ottawa-half-moon-bay
Interested?
Contact us for more information






































