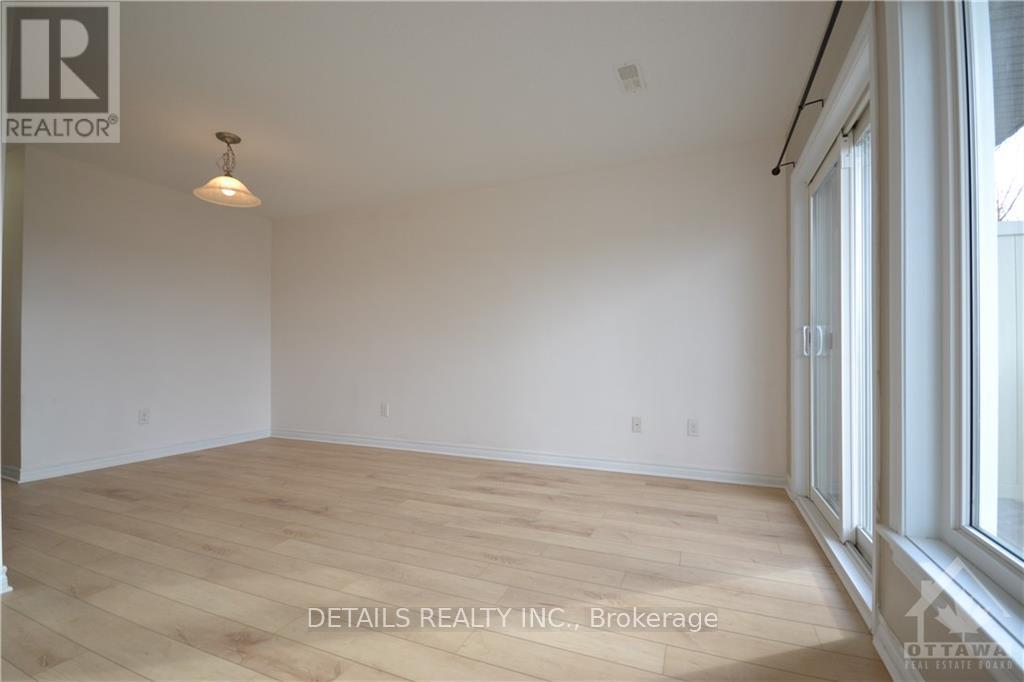2545 Longfields Drive Ottawa, Ontario K2J 2L7
2 Bedroom
2 Bathroom
999.992 - 1198.9898 sqft
Central Air Conditioning
Forced Air
$399,999Maintenance, Insurance, Common Area Maintenance
$344.62 Monthly
Maintenance, Insurance, Common Area Maintenance
$344.62 MonthlyExcellent opportunity to live in the popular Stonebridge neighborhood! An extremely well maintained upper unit with 2 bedrooms, 2 bathrooms, laundry and 2 balconies! Brand new vinyl flooring in kitchen and living room! Upgraded Berber carpet upstairs! Granite kitchen countertops! Primary bedroom with cheater ensuite! Conveniently located near excellent amenities such as: Golf Club, Minto Recreation Centre, schools, parks, medical facilities and shopping. Don't delay and make your move today! (id:35885)
Property Details
| MLS® Number | X10419141 |
| Property Type | Single Family |
| Neigbourhood | Barrhaven Stonebridge |
| Community Name | 7708 - Barrhaven - Stonebridge |
| AmenitiesNearBy | Park |
| CommunityFeatures | Pet Restrictions |
| EquipmentType | Water Heater - Gas |
| Features | Balcony |
| ParkingSpaceTotal | 1 |
| RentalEquipmentType | Water Heater - Gas |
Building
| BathroomTotal | 2 |
| BedroomsAboveGround | 2 |
| BedroomsTotal | 2 |
| Appliances | Dishwasher, Dryer, Hood Fan, Microwave, Refrigerator, Stove, Washer |
| CoolingType | Central Air Conditioning |
| ExteriorFinish | Brick, Concrete |
| FoundationType | Concrete |
| HalfBathTotal | 1 |
| HeatingFuel | Natural Gas |
| HeatingType | Forced Air |
| SizeInterior | 999.992 - 1198.9898 Sqft |
| Type | Row / Townhouse |
| UtilityWater | Municipal Water |
Land
| Acreage | No |
| LandAmenities | Park |
| ZoningDescription | R4z |
Rooms
| Level | Type | Length | Width | Dimensions |
|---|---|---|---|---|
| Second Level | Bathroom | 2 m | 2 m | 2 m x 2 m |
| Second Level | Primary Bedroom | 3.78 m | 3.55 m | 3.78 m x 3.55 m |
| Second Level | Bedroom | 4.21 m | 3.25 m | 4.21 m x 3.25 m |
| Main Level | Bathroom | 2 m | 2 m | 2 m x 2 m |
| Main Level | Kitchen | 3.65 m | 3.04 m | 3.65 m x 3.04 m |
| Main Level | Laundry Room | 2 m | 2 m | 2 m x 2 m |
| Main Level | Living Room | 5.25 m | 4.26 m | 5.25 m x 4.26 m |
https://www.realtor.ca/real-estate/27626206/2545-longfields-drive-ottawa-7708-barrhaven-stonebridge
Interested?
Contact us for more information

































