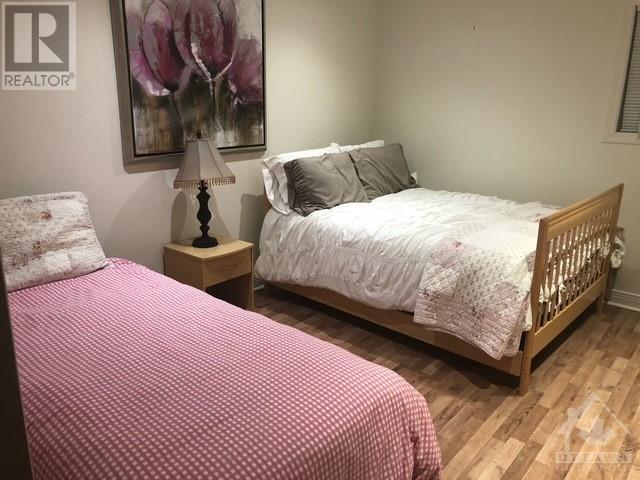2 Bedroom
2 Bathroom
Bungalow
Central Air Conditioning
Forced Air
Waterfront
$2,900 Monthly
Experience the charm of waterfront living with this dream home. Situated on a 1/4 acre lot overlooking the Ottawa River, this home offers stunning views and unparalleled tranquility.As you step inside, you’ll be greeted by a dramatic back wall of windows that showcase the river, creating a seamless connection between indoor and outdoor living.The spacious kitchen flows effortlessly into the dining room and the large living room, which features a cozy wood-burning fireplace—perfect for warm evenings. A few steps from the main living area, the primary bedroom offers comfort and easy access.The main level also includes a full bathroom and a convenient laundry area.The fully finished basement provides additional space with a second bedroom, a large rec room ideal for entertainment, and a cold storage area for your convenience.This home comes fully furnished and is move-in ready.The rent includes snow removal and lawn care and boat launch allowing you to enjoy a maintenance-free lifestyle. (id:35885)
Property Details
|
MLS® Number
|
1420066 |
|
Property Type
|
Single Family |
|
Neigbourhood
|
Rockland |
|
AmenitiesNearBy
|
Water Nearby |
|
ParkingSpaceTotal
|
3 |
|
ViewType
|
River View |
|
WaterFrontType
|
Waterfront |
Building
|
BathroomTotal
|
2 |
|
BedroomsAboveGround
|
1 |
|
BedroomsBelowGround
|
1 |
|
BedroomsTotal
|
2 |
|
Amenities
|
Furnished, Laundry - In Suite |
|
Appliances
|
Refrigerator, Dishwasher, Dryer, Microwave, Stove, Washer |
|
ArchitecturalStyle
|
Bungalow |
|
BasementDevelopment
|
Finished |
|
BasementType
|
Full (finished) |
|
ConstructedDate
|
1998 |
|
ConstructionStyleAttachment
|
Detached |
|
CoolingType
|
Central Air Conditioning |
|
ExteriorFinish
|
Stone |
|
FlooringType
|
Hardwood, Laminate, Tile |
|
HeatingFuel
|
Natural Gas |
|
HeatingType
|
Forced Air |
|
StoriesTotal
|
1 |
|
Type
|
House |
|
UtilityWater
|
Municipal Water |
Parking
Land
|
AccessType
|
Water Access |
|
Acreage
|
No |
|
LandAmenities
|
Water Nearby |
|
Sewer
|
Municipal Sewage System |
|
SizeIrregular
|
0.25 |
|
SizeTotal
|
0.25 Ac |
|
SizeTotalText
|
0.25 Ac |
|
ZoningDescription
|
Residential |
Rooms
| Level |
Type |
Length |
Width |
Dimensions |
|
Basement |
Den |
|
|
6'6" x 10'7" |
|
Basement |
Recreation Room |
|
|
24'8" x 19'7" |
|
Basement |
Full Bathroom |
|
|
6'6" x 10'4" |
|
Basement |
Bedroom |
|
|
12'11" x 11'3" |
|
Main Level |
Kitchen |
|
|
10'10" x 11'5" |
|
Main Level |
Dining Room |
|
|
9'9" x 11'11" |
|
Main Level |
Living Room |
|
|
19'5" x 16'4" |
|
Main Level |
Laundry Room |
|
|
Measurements not available |
|
Main Level |
Primary Bedroom |
|
|
18'2" x 15'3" |
|
Main Level |
Full Bathroom |
|
|
10'7" x 11'5" |
|
Main Level |
Foyer |
|
|
7'3" x 12'0" |
https://www.realtor.ca/real-estate/27662512/2552-woods-street-rockland-rockland























