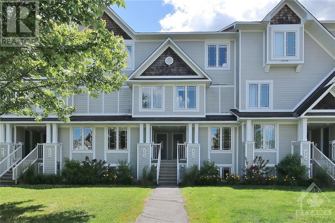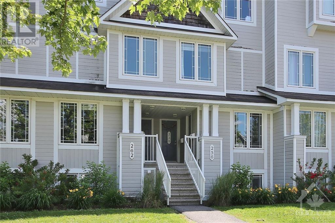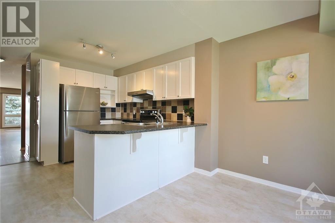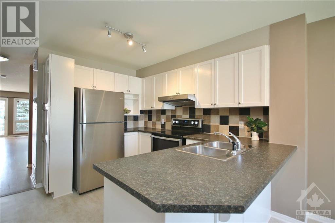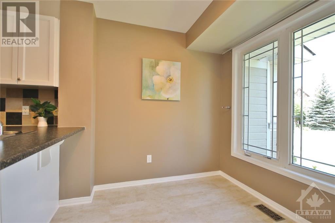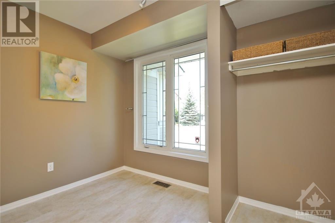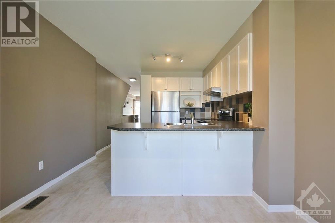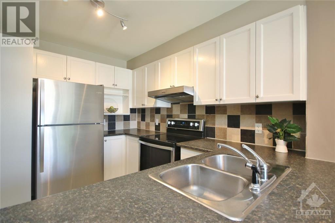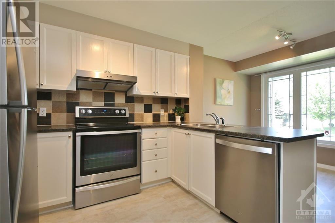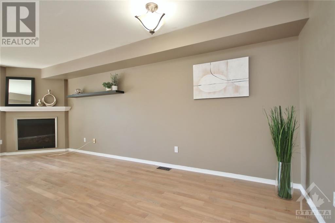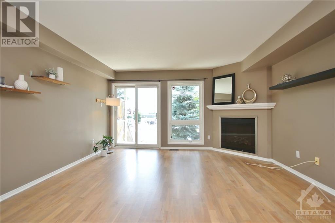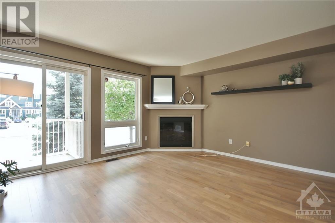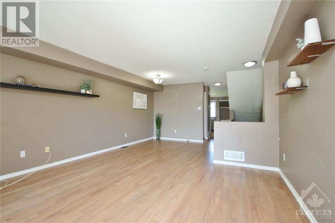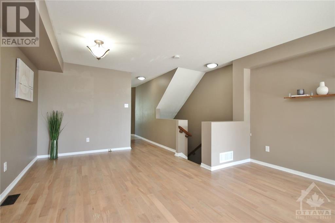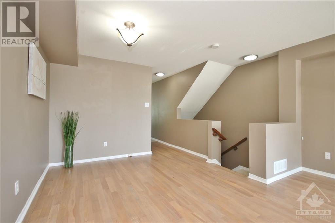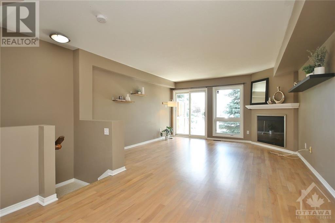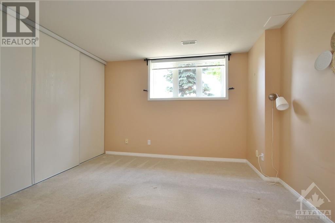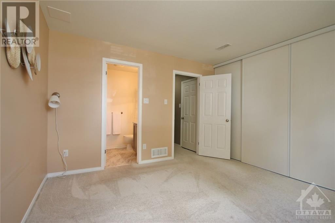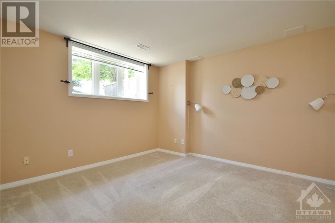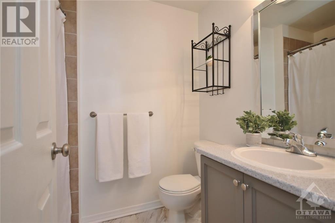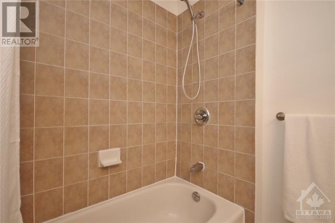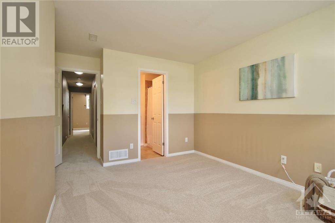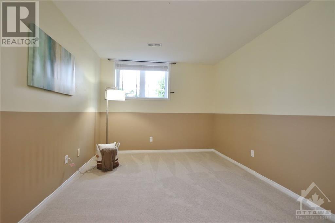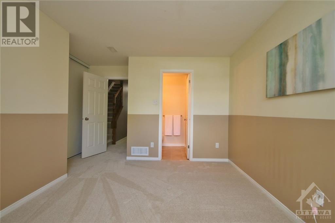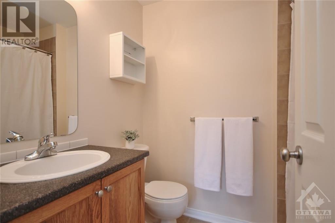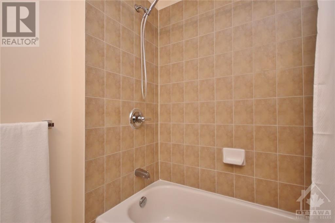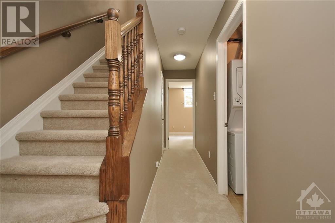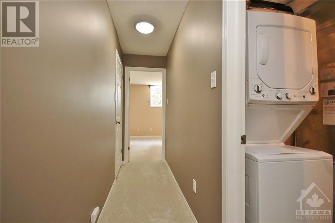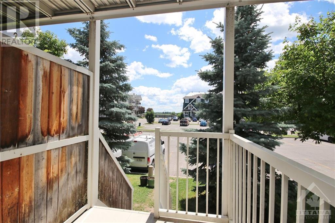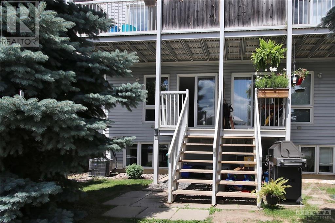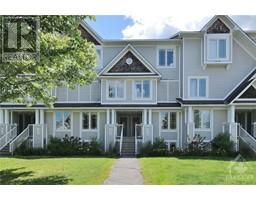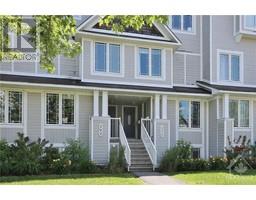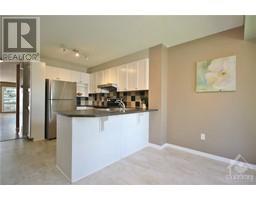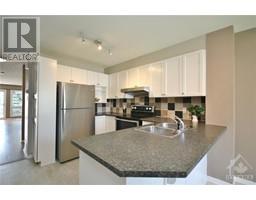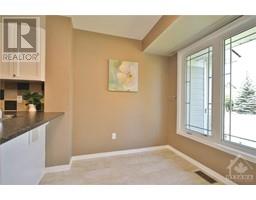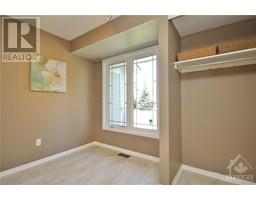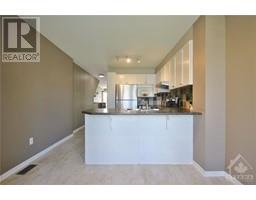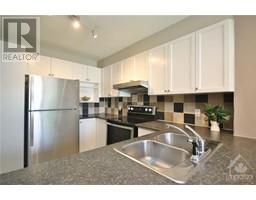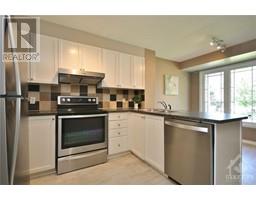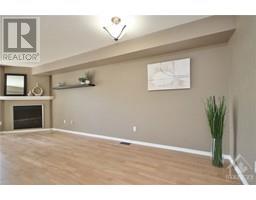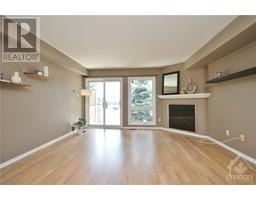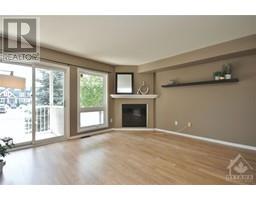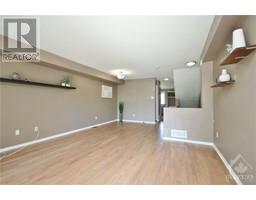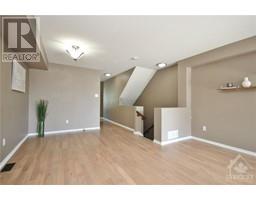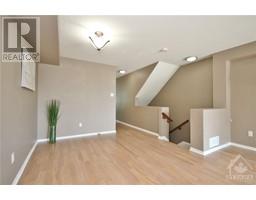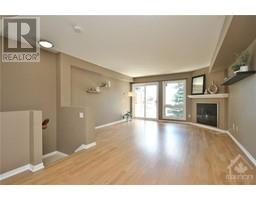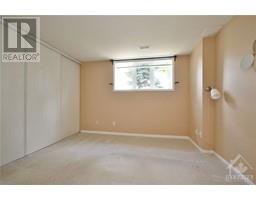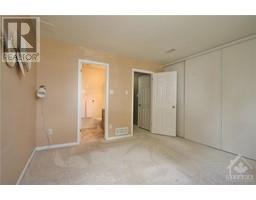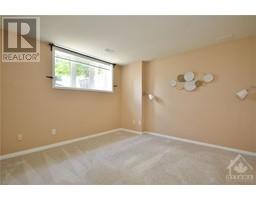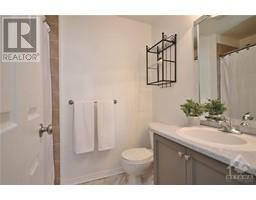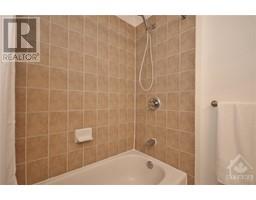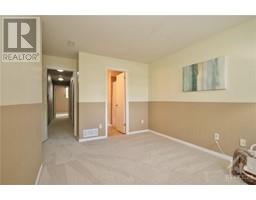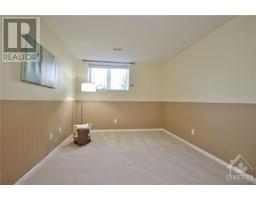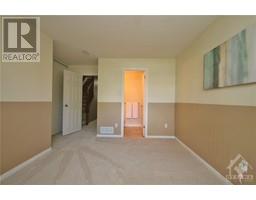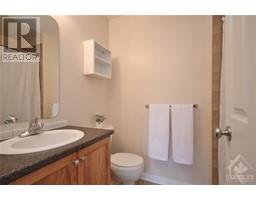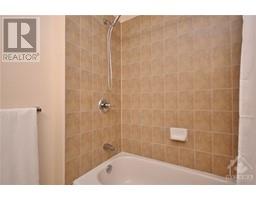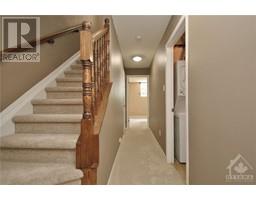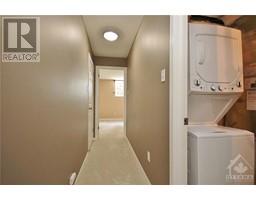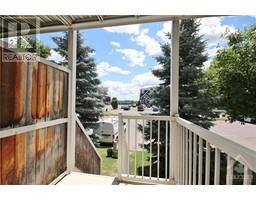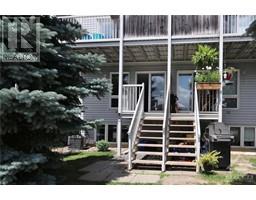256 Meadowbreeze Drive Ottawa, Ontario K2M 3A5
2 Bedroom
3 Bathroom
Fireplace
Central Air Conditioning
Forced Air
$2,500 Monthly
Welcome to 256 Meadowbreeze Dr! An impressive 2 Bedroom unit with 2 Ensuites, this property is sure to please! Eat in kitchen with breakfast bar, ample white cabinetry w/pantry and stainless-steel appliances. Open concept living/dining offers hardwood flooring, electric fireplace, and easy access to back deck. Laundry, storage and utility room located in Lower level. New carpet 2022. Close to walking trails, ponds, tennis court, shopping and more! Don't miss out! Book your showing today! Parking Space #29 (id:35885)
Property Details
| MLS® Number | 1398769 |
| Property Type | Single Family |
| Neigbourhood | Emerald Meadows |
| Amenities Near By | Public Transit, Recreation Nearby, Shopping |
| Community Features | Family Oriented |
| Parking Space Total | 1 |
| Structure | Deck |
Building
| Bathroom Total | 3 |
| Bedrooms Below Ground | 2 |
| Bedrooms Total | 2 |
| Amenities | Laundry - In Suite |
| Appliances | Refrigerator, Dishwasher, Dryer, Hood Fan, Stove, Washer |
| Basement Development | Finished |
| Basement Type | Full (finished) |
| Constructed Date | 2005 |
| Construction Style Attachment | Stacked |
| Cooling Type | Central Air Conditioning |
| Exterior Finish | Vinyl, Wood Shingles |
| Fire Protection | Smoke Detectors |
| Fireplace Present | Yes |
| Fireplace Total | 1 |
| Flooring Type | Carpeted, Hardwood, Vinyl |
| Half Bath Total | 1 |
| Heating Fuel | Natural Gas |
| Heating Type | Forced Air |
| Stories Total | 2 |
| Type | House |
| Utility Water | Municipal Water |
Parking
| Surfaced | |
| Visitor Parking |
Land
| Acreage | No |
| Land Amenities | Public Transit, Recreation Nearby, Shopping |
| Sewer | Municipal Sewage System |
| Size Irregular | * Ft X * Ft |
| Size Total Text | * Ft X * Ft |
| Zoning Description | Residential |
Rooms
| Level | Type | Length | Width | Dimensions |
|---|---|---|---|---|
| Lower Level | Primary Bedroom | 14'11" x 11'10" | ||
| Lower Level | 4pc Ensuite Bath | 7'3" x 5'4" | ||
| Lower Level | 4pc Ensuite Bath | 7'3" x 5'5" | ||
| Lower Level | Utility Room | 7'3" x 6'3" | ||
| Lower Level | Storage | 11'0" x 2'11" | ||
| Lower Level | Bedroom | 12'10" x 10'0" | ||
| Lower Level | Laundry Room | Measurements not available | ||
| Main Level | Living Room | 14'2" x 13'4" | ||
| Main Level | Dining Room | 11'0" x 8'3" | ||
| Main Level | Kitchen | 10'3" x 9'10" | ||
| Main Level | Eating Area | 10'2" x 7'7" | ||
| Main Level | 2pc Bathroom | 5'2" x 4'5" |
https://www.realtor.ca/real-estate/27068207/256-meadowbreeze-drive-ottawa-emerald-meadows
Interested?
Contact us for more information

