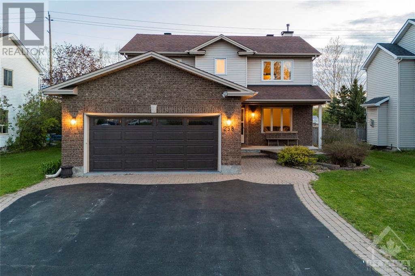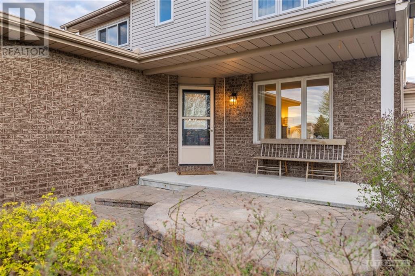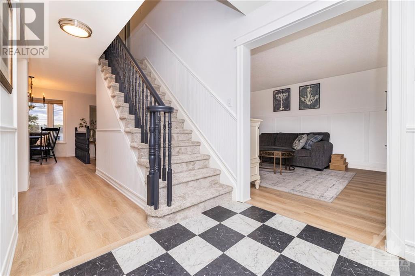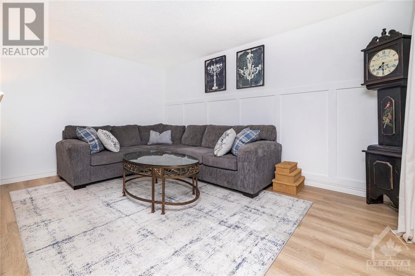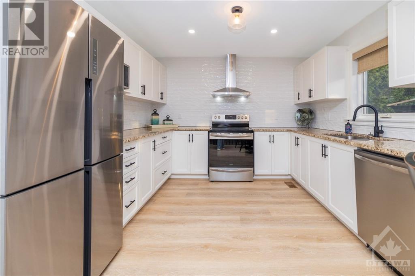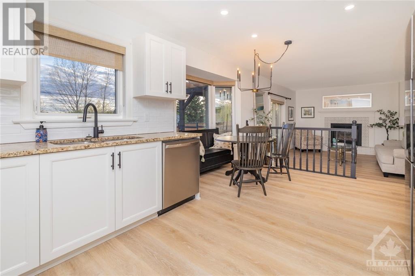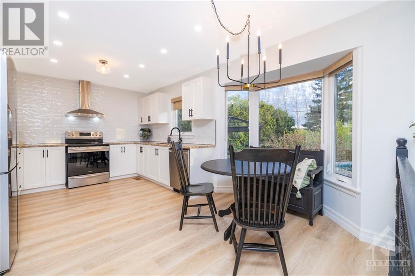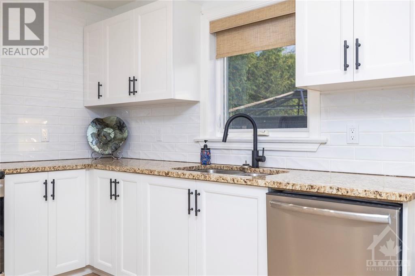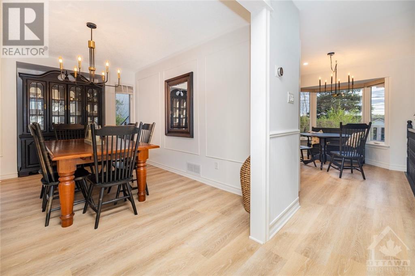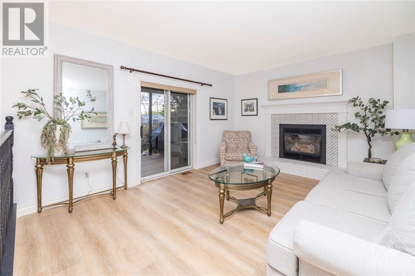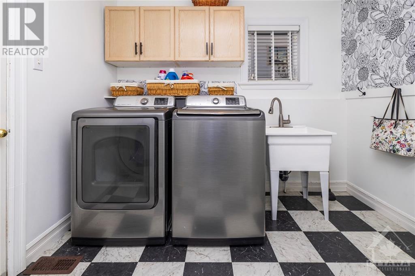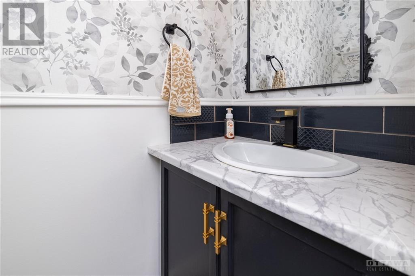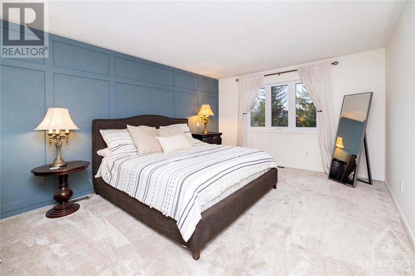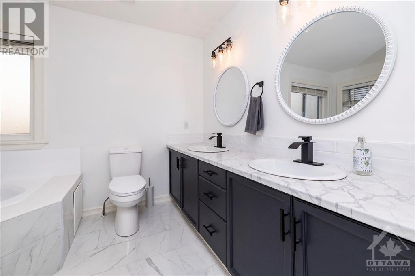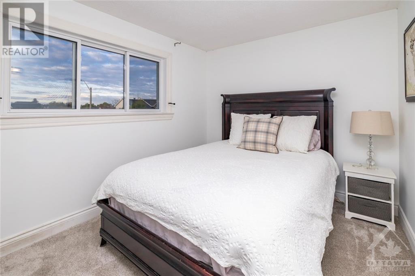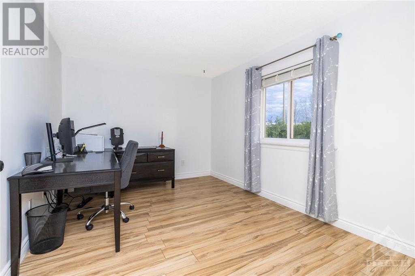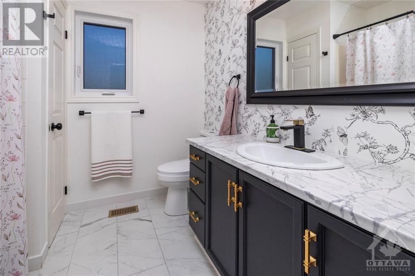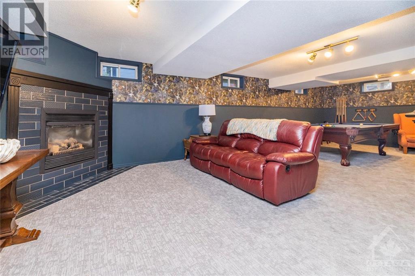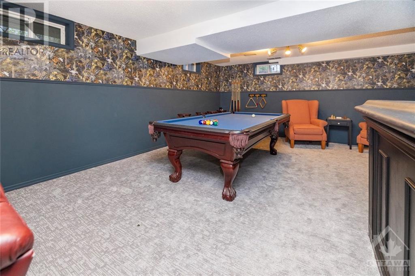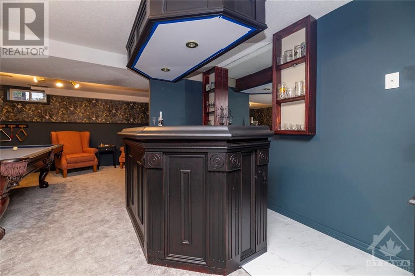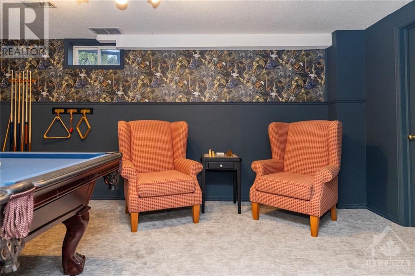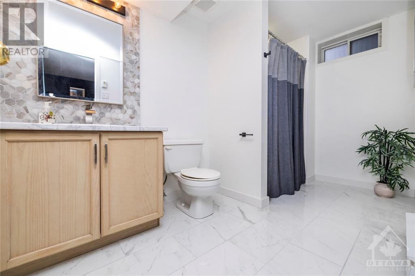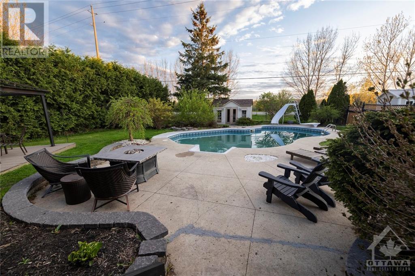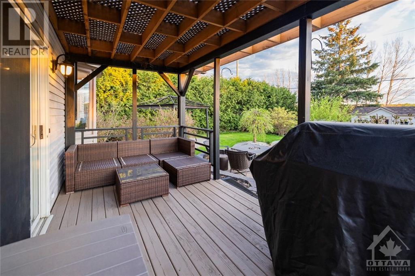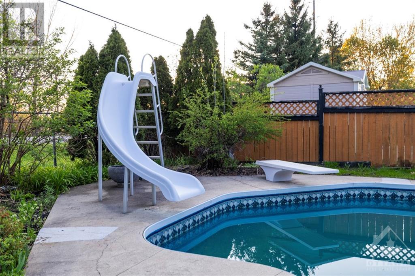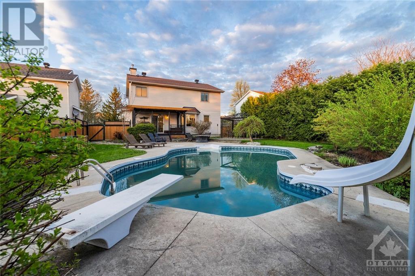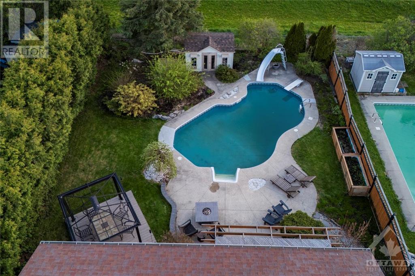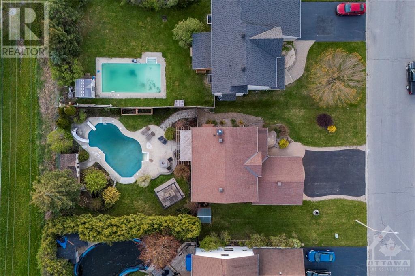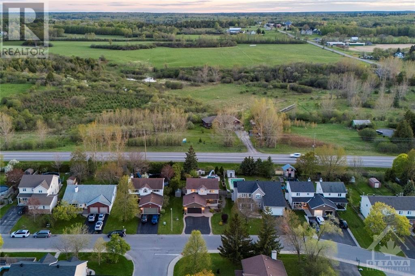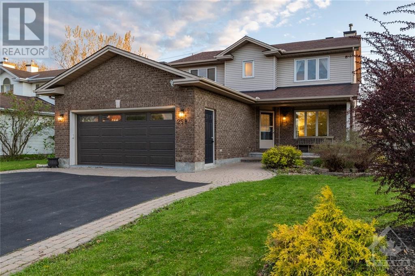4 Bedroom
4 Bathroom
Fireplace
Inground Pool
Central Air Conditioning, Air Exchanger
Forced Air
$849,900
Nestled in the heart of charming Almonte, this detached, 4-bed home blends modern elegance with a traditional layout. With 3.5 beautifully updated bathrooms and a series of thoughtful renovations, including all new flooring, the interior speaks to a refined aesthetic. The moody hues of the finished basement create a cozy nook for evenings spent indoors. Outside, the landscaped yard, complete with an inground salt-water pool, promises endless summer days in privacy, thanks to the absence of rear neighbours. The property is not just a home, but a retreat from the everyday hustle, while still being conveniently close to schools, parks, and downtown Almonte’s vibrant scene. The practical elements are equally impressive, featuring a two-car garage and additional parking for 6 more vehicles. Henry David Thoreau once mused, "Live in each season as it passes; breathe the air, drink the drink, taste the fruit." Don't let this gem pass you by! (id:35885)
Property Details
|
MLS® Number
|
1390772 |
|
Property Type
|
Single Family |
|
Neigbourhood
|
Almonte |
|
Amenities Near By
|
Recreation Nearby, Shopping |
|
Features
|
Automatic Garage Door Opener |
|
Parking Space Total
|
4 |
|
Pool Type
|
Inground Pool |
|
Storage Type
|
Storage Shed |
Building
|
Bathroom Total
|
4 |
|
Bedrooms Above Ground
|
4 |
|
Bedrooms Total
|
4 |
|
Appliances
|
Refrigerator, Dishwasher, Dryer, Hood Fan, Microwave, Stove, Washer, Blinds |
|
Basement Development
|
Finished |
|
Basement Type
|
Full (finished) |
|
Constructed Date
|
1993 |
|
Construction Style Attachment
|
Detached |
|
Cooling Type
|
Central Air Conditioning, Air Exchanger |
|
Exterior Finish
|
Brick, Siding |
|
Fireplace Present
|
Yes |
|
Fireplace Total
|
2 |
|
Fixture
|
Drapes/window Coverings |
|
Flooring Type
|
Wall-to-wall Carpet, Hardwood, Tile |
|
Foundation Type
|
Poured Concrete |
|
Half Bath Total
|
1 |
|
Heating Fuel
|
Natural Gas |
|
Heating Type
|
Forced Air |
|
Stories Total
|
2 |
|
Type
|
House |
|
Utility Water
|
Municipal Water |
Parking
|
Attached Garage
|
|
|
Inside Entry
|
|
Land
|
Acreage
|
No |
|
Land Amenities
|
Recreation Nearby, Shopping |
|
Sewer
|
Municipal Sewage System |
|
Size Depth
|
147 Ft ,8 In |
|
Size Frontage
|
62 Ft ,4 In |
|
Size Irregular
|
62.34 Ft X 147.64 Ft |
|
Size Total Text
|
62.34 Ft X 147.64 Ft |
|
Zoning Description
|
R1 |
Rooms
| Level |
Type |
Length |
Width |
Dimensions |
|
Second Level |
Primary Bedroom |
|
|
16'9" x 12'2" |
|
Second Level |
5pc Ensuite Bath |
|
|
10'10" x 8'3" |
|
Second Level |
Other |
|
|
8'6" x 5'8" |
|
Second Level |
Bedroom |
|
|
13'4" x 9'3" |
|
Second Level |
Bedroom |
|
|
11'0" x 9'0" |
|
Second Level |
Bedroom |
|
|
9'7" x 9'1" |
|
Second Level |
Full Bathroom |
|
|
8'2" x 7'1" |
|
Basement |
Recreation Room |
|
|
30'2" x 16'7" |
|
Basement |
Full Bathroom |
|
|
11'6" x 6'1" |
|
Basement |
Office |
|
|
11'6" x 7'4" |
|
Basement |
Storage |
|
|
14'6" x 13'3" |
|
Main Level |
Foyer |
|
|
9'3" x 6'9" |
|
Main Level |
Living Room |
|
|
15'1" x 12'1" |
|
Main Level |
Dining Room |
|
|
13'6" x 9'10" |
|
Main Level |
Kitchen |
|
|
17'4" x 11'0" |
|
Main Level |
Family Room/fireplace |
|
|
15'5" x 12'2" |
|
Main Level |
Partial Bathroom |
|
|
6'9" x 3'0" |
|
Main Level |
Laundry Room |
|
|
9'2" x 7'2" |
https://www.realtor.ca/real-estate/26883346/258-jamieson-street-almonte-almonte

