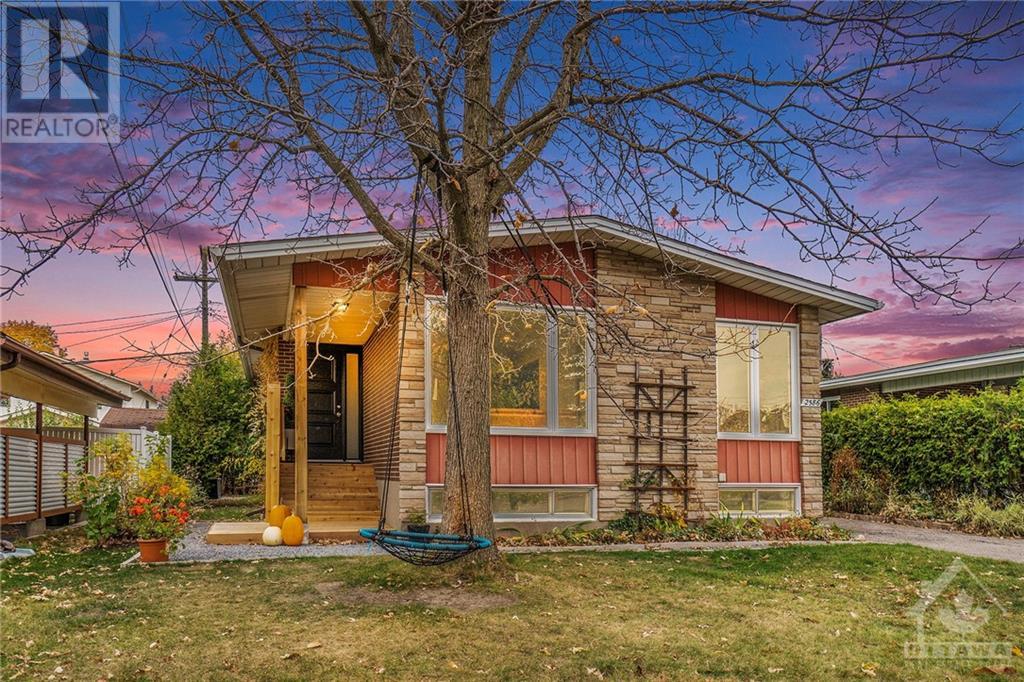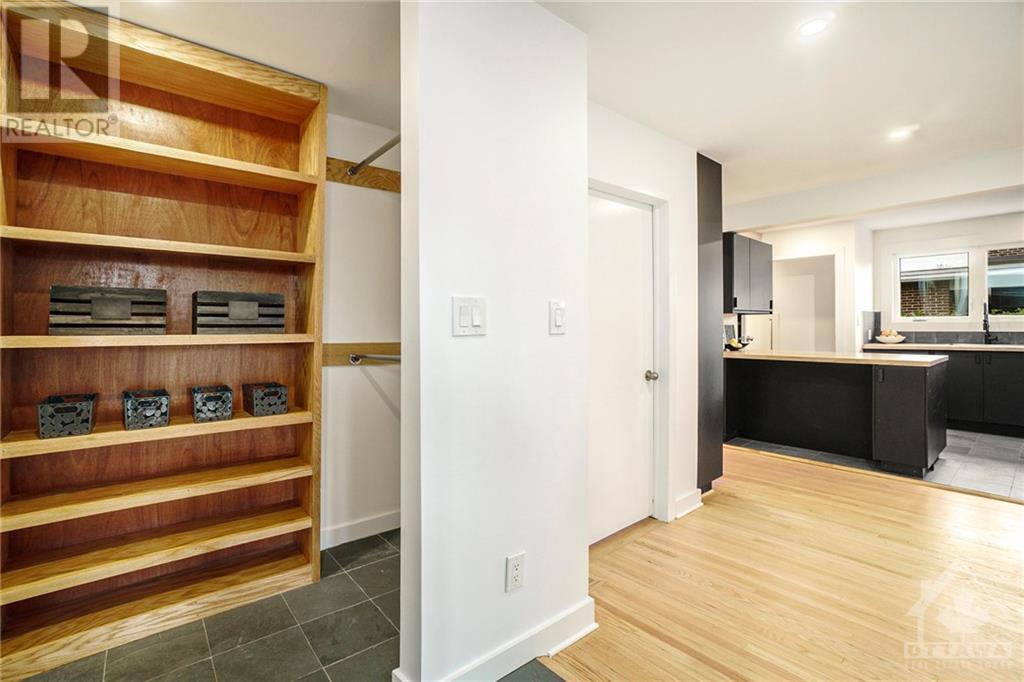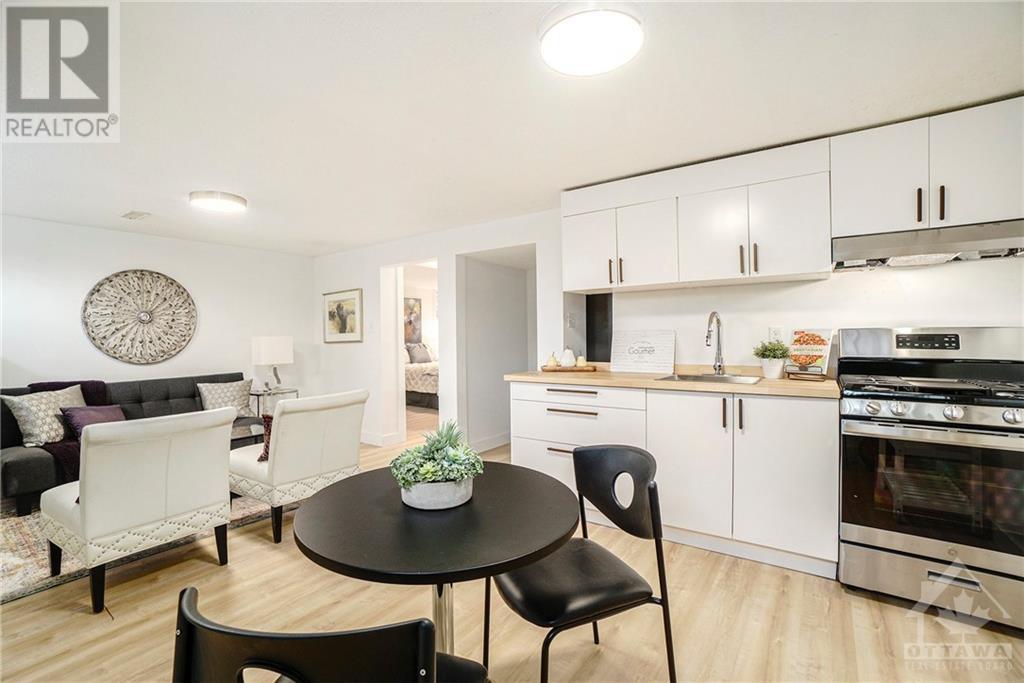4 Bedroom
3 Bathroom
Bungalow
Central Air Conditioning
Forced Air
Land / Yard Lined With Hedges
$750,000
What you've been waiting for! Fantastic family bungalow with a LEGAL SDU. Investor buyer? Multigenerational families? Wanting to ease in to ownership and offset the mortgage? Look no further. All renovated and ready to move in to! Sunny, bright living space. Main floor boasts 3 bedrooms and a great "work form home" area as well as a fourth bedroom or family room in the lower level. The main unit features a full bath on each floor as well as its own laundry. The SDU with its own side door entrance is newly completed and has a spacious bedroom, open concept living-dining-kitchen, large bathroom with its own laundry. The bonus here is that the slate is clean, you can find your own tenant and set the rents! Convenient carport with lots of room for extra storage. A lovely west facing rear yard. Not only that, you are steps away from a great francophone school and a fabulous park. Walk to services on Bank street in 15 minutes or less. Enjoy a beer at the local brew pub on Kaladar. (id:35885)
Property Details
|
MLS® Number
|
1418540 |
|
Property Type
|
Single Family |
|
Neigbourhood
|
Brookfield Gardens |
|
AmenitiesNearBy
|
Public Transit, Recreation Nearby, Shopping |
|
ParkingSpaceTotal
|
3 |
Building
|
BathroomTotal
|
3 |
|
BedroomsAboveGround
|
3 |
|
BedroomsBelowGround
|
1 |
|
BedroomsTotal
|
4 |
|
Appliances
|
Refrigerator, Dryer, Hood Fan, Stove, Washer, Blinds |
|
ArchitecturalStyle
|
Bungalow |
|
BasementDevelopment
|
Finished |
|
BasementType
|
Full (finished) |
|
ConstructedDate
|
1962 |
|
ConstructionMaterial
|
Wood Frame |
|
ConstructionStyleAttachment
|
Detached |
|
CoolingType
|
Central Air Conditioning |
|
ExteriorFinish
|
Stone, Brick |
|
FireProtection
|
Smoke Detectors |
|
FlooringType
|
Hardwood, Tile, Vinyl |
|
FoundationType
|
Poured Concrete |
|
HeatingFuel
|
Natural Gas |
|
HeatingType
|
Forced Air |
|
StoriesTotal
|
1 |
|
Type
|
House |
|
UtilityWater
|
Municipal Water |
Parking
Land
|
Acreage
|
No |
|
FenceType
|
Fenced Yard |
|
LandAmenities
|
Public Transit, Recreation Nearby, Shopping |
|
LandscapeFeatures
|
Land / Yard Lined With Hedges |
|
Sewer
|
Municipal Sewage System |
|
SizeDepth
|
100 Ft |
|
SizeFrontage
|
50 Ft |
|
SizeIrregular
|
50 Ft X 100 Ft |
|
SizeTotalText
|
50 Ft X 100 Ft |
|
ZoningDescription
|
Residential |
Rooms
| Level |
Type |
Length |
Width |
Dimensions |
|
Lower Level |
Family Room |
|
|
13'0" x 12'10" |
|
Lower Level |
4pc Bathroom |
|
|
9'7" x 6'2" |
|
Lower Level |
Laundry Room |
|
|
Measurements not available |
|
Lower Level |
Storage |
|
|
12'11" x 10'7" |
|
Lower Level |
Foyer |
|
|
10'10" x 7'0" |
|
Lower Level |
Living Room/dining Room |
|
|
12'5" x 11'11" |
|
Lower Level |
Kitchen |
|
|
12'5" x 9'2" |
|
Lower Level |
Bedroom |
|
|
15'8" x 9'7" |
|
Lower Level |
3pc Bathroom |
|
|
10'5" x 8'11" |
|
Lower Level |
Laundry Room |
|
|
Measurements not available |
|
Main Level |
Foyer |
|
|
8'4" x 5'9" |
|
Main Level |
Living Room |
|
|
11'3" x 10'6" |
|
Main Level |
Dining Room |
|
|
12'9" x 11'3" |
|
Main Level |
Kitchen |
|
|
12'9" x 9'10" |
|
Main Level |
Den |
|
|
10'2" x 9'10" |
|
Main Level |
Primary Bedroom |
|
|
12'11" x 12'11" |
|
Main Level |
Bedroom |
|
|
10'2" x 11'7" |
|
Main Level |
Bedroom |
|
|
10'3" x 9'6" |
|
Main Level |
Full Bathroom |
|
|
9'6" x 6'7" |
https://www.realtor.ca/real-estate/27603249/2586-yarmouth-crescent-ottawa-brookfield-gardens



































